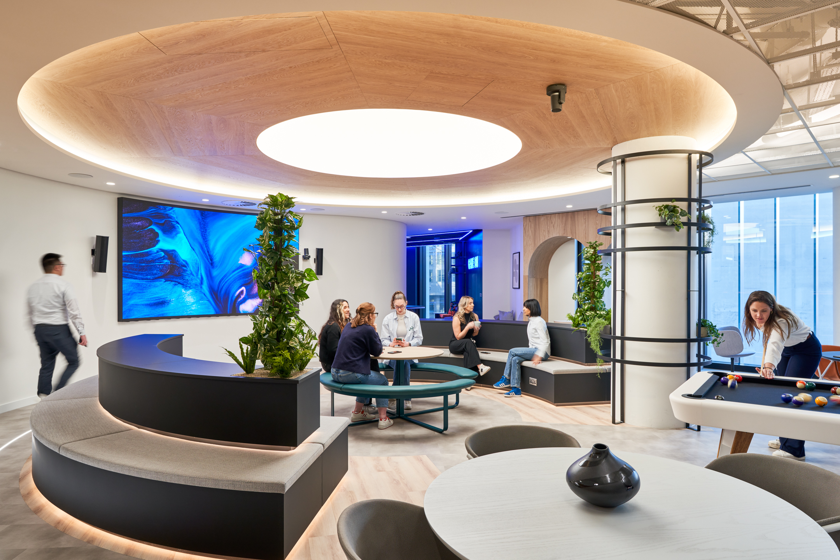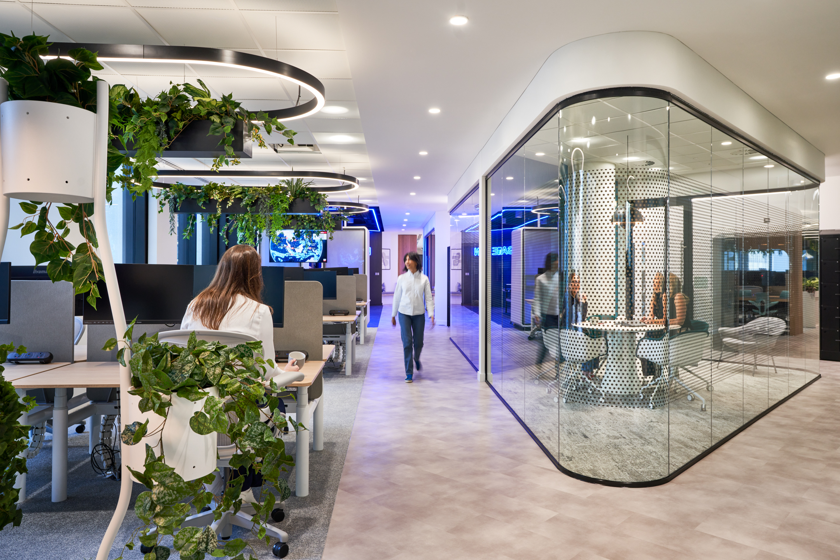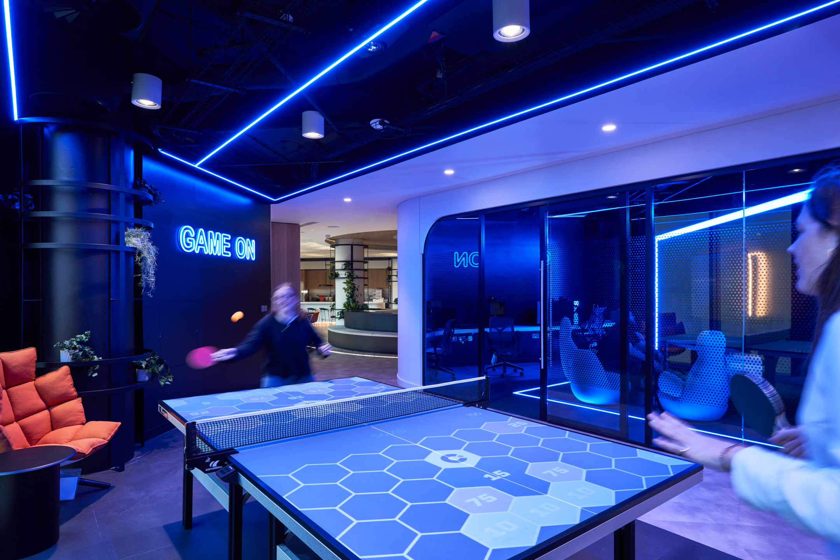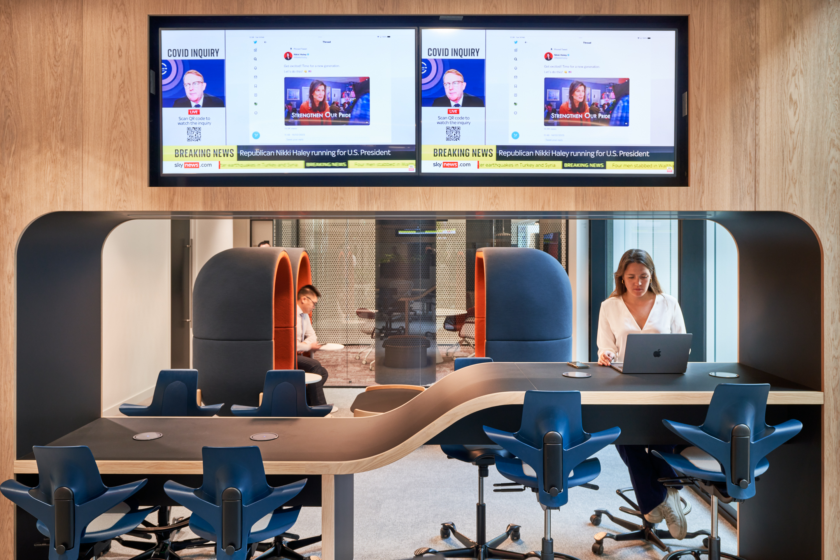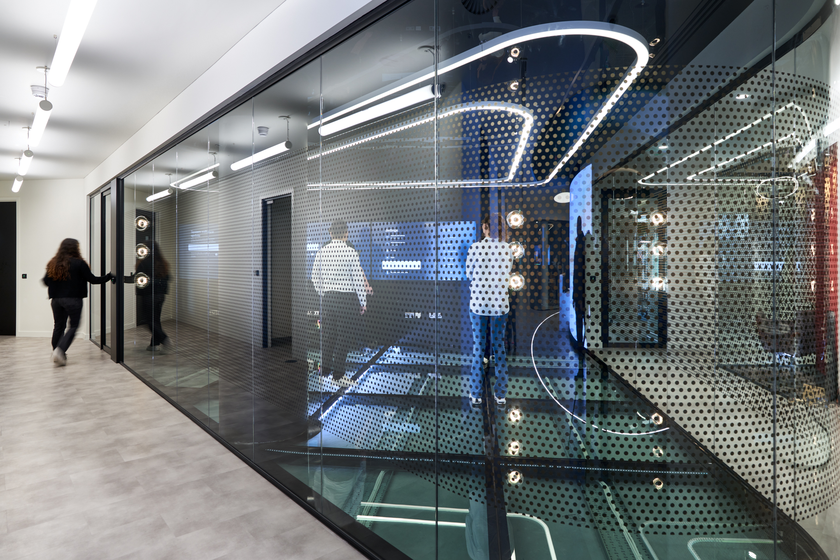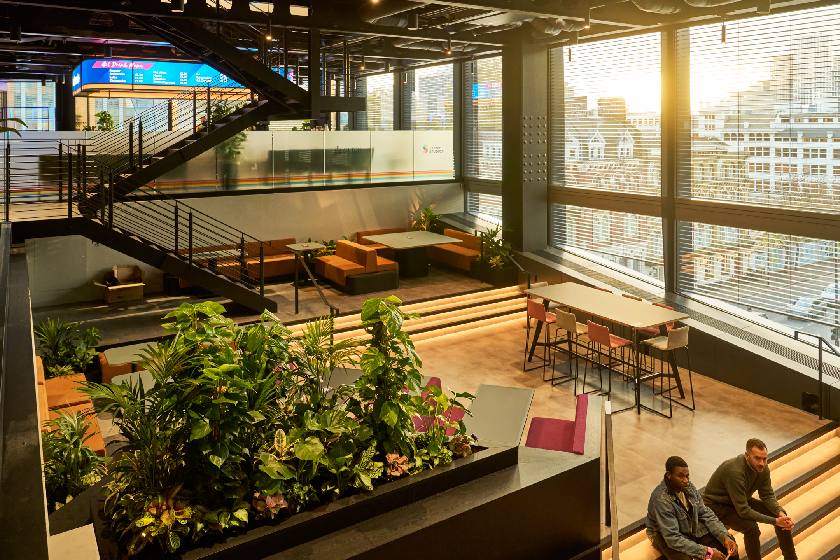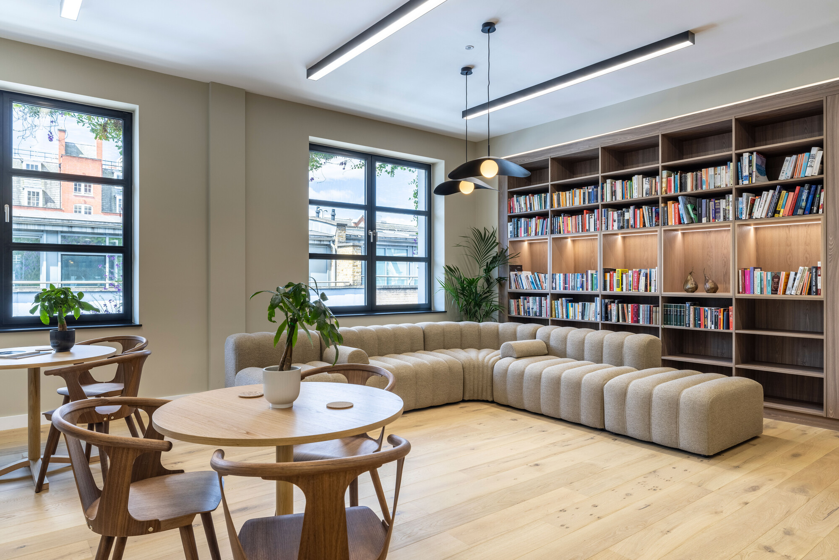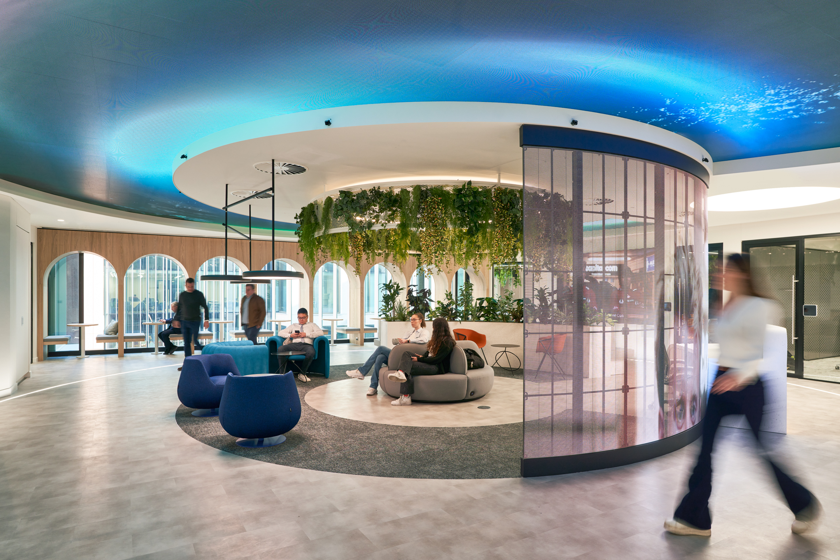
Capital.com
Size
21,000 Sq ft
Location
SW1, London
Sector
Photography Credit
Tom Fallon Photography
Modus partnered with Capital.com, a rapidly growing FinTech firm, to design and build a cutting-edge, technologically advanced workspace in the heart of St James’. This project reflects Capital.com’s forward-thinking approach, combining innovative design with sustainability to create an environment supporting growth and employee engagement. The new headquarters at The Broadway is a bold statement of the company’s dynamic culture and commitment to the future of work.
Project in Brief
- Future-focused, tech-driven headquarters designed for a growing FinTech firm
- SKA Gold rating for sustainability, aligned with BREEAM Excellent standards
- Immersive office experience featuring a metaverse room and gaming zone
Innovative Design for a Tech-Driven Space
Capital.com selected The Broadway, a BREEAM Excellent-rated development, to align with its environmental goals. Modus delivered a fit-out that achieved SKA Gold certification, reflecting a strong commitment to sustainable practices across materials, energy use, and construction methods.
The arrival experience sets the tone for the office, a visually striking space featuring a recessed C-shaped screen that displays live data, creating an immediate connection between the physical environment and Capital.com’s digital identity. This dynamic feature engages visitors and employees, reinforcing the company’s focus on technology and innovation.
Creating a Futuristic and Immersive Environment
The office design embraces sleek, modern aesthetics, with curved glass walls and clean lines contrasting with the irregular angular floor plate. This architectural approach reflects Capital.com’s position at the intersection of technology and finance, symbolising fluidity and precision.
One of the standout features is the state-of-the-art metaverse room, designed to inspire creativity and exploration. This space pushes the boundaries of traditional office environments, offering an immersive experience that aligns with the company’s tech-driven vision. An E-Gaming-inspired zone adds an unexpected, playful element to the office, with dramatic black finishes and neon lighting that create a bold, high-energy atmosphere.
A Workspace That Works for All
Capital.com’s new headquarters isn’t just about aesthetics, it’s a high-performance workspace designed to support people and the planet. The SKA Gold rating highlights the project’s sustainability credentials, from energy-efficient systems to responsibly sourced materials. With its blend of cutting-edge technology, immersive design, and sustainable features, it represents the future of work in the financial sector.



