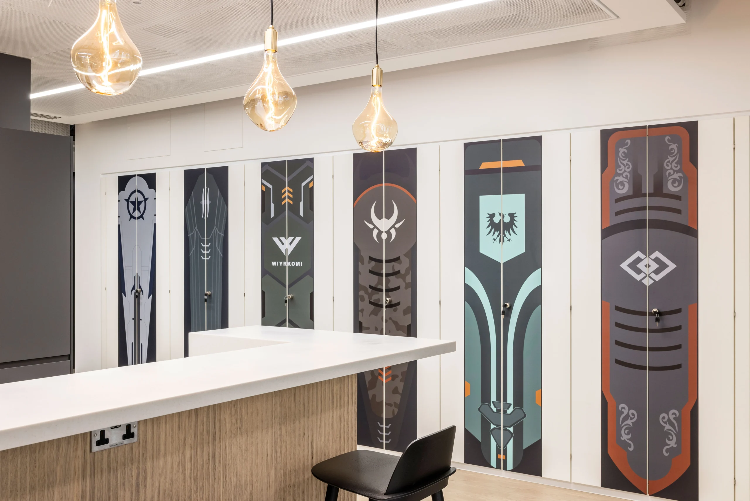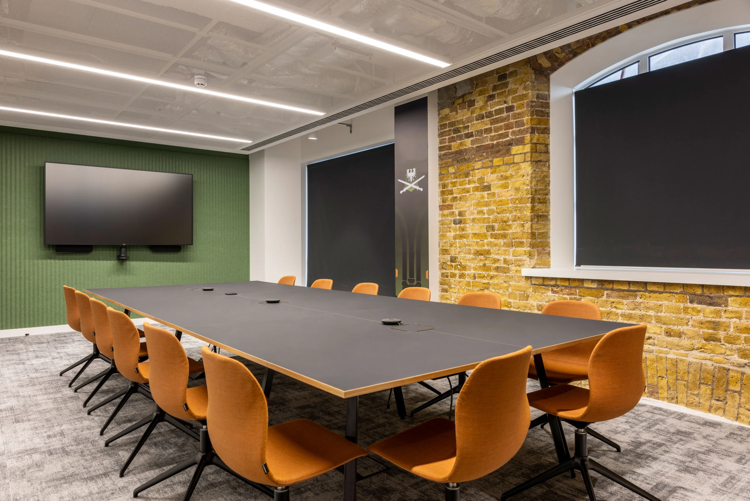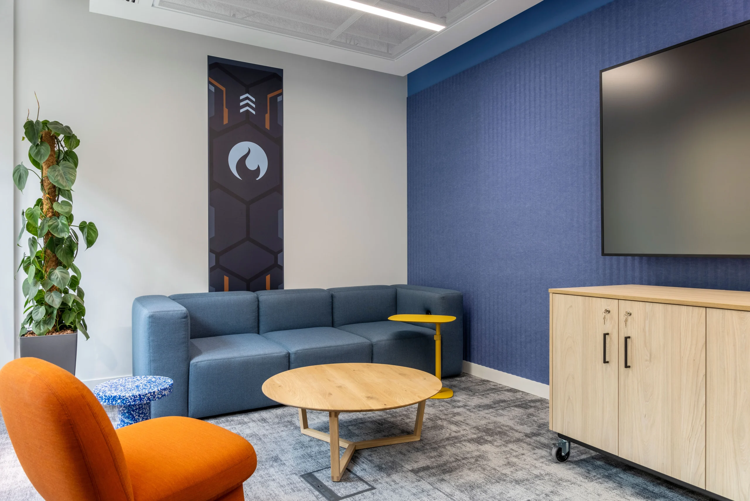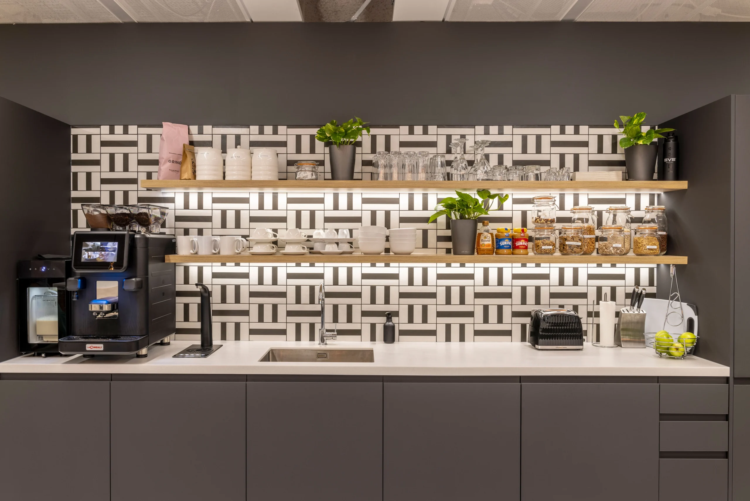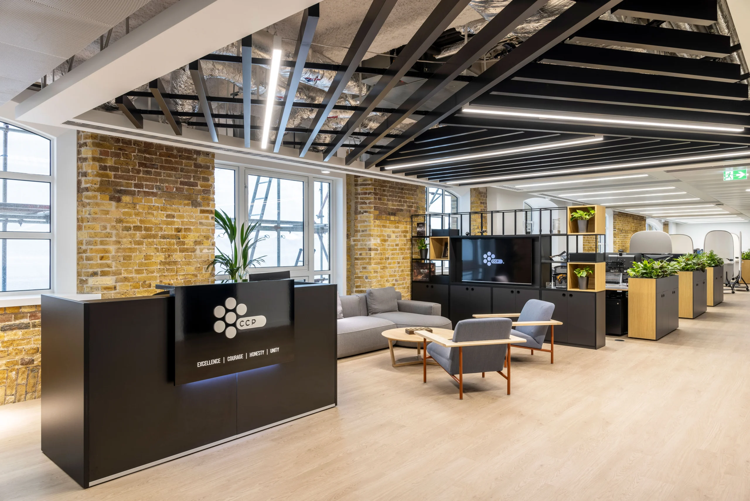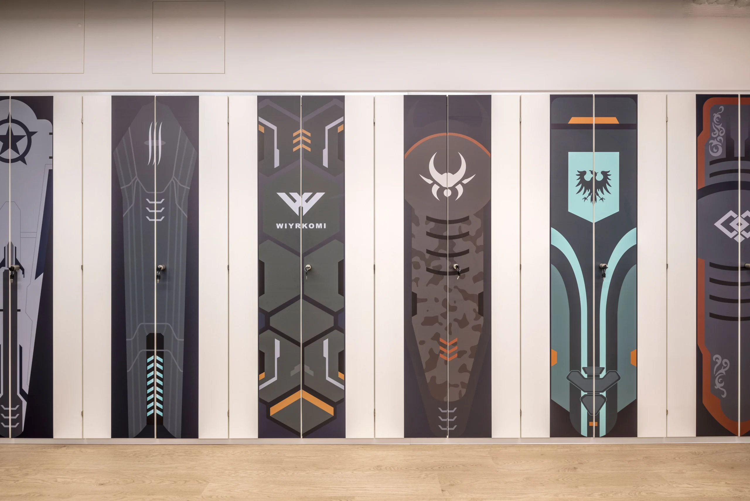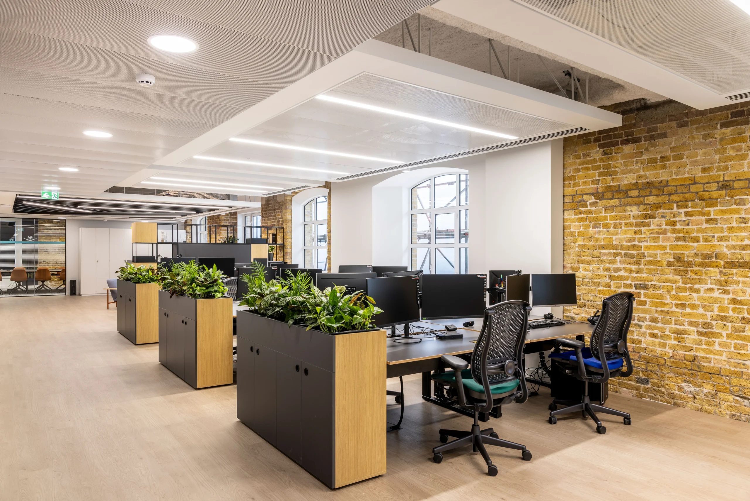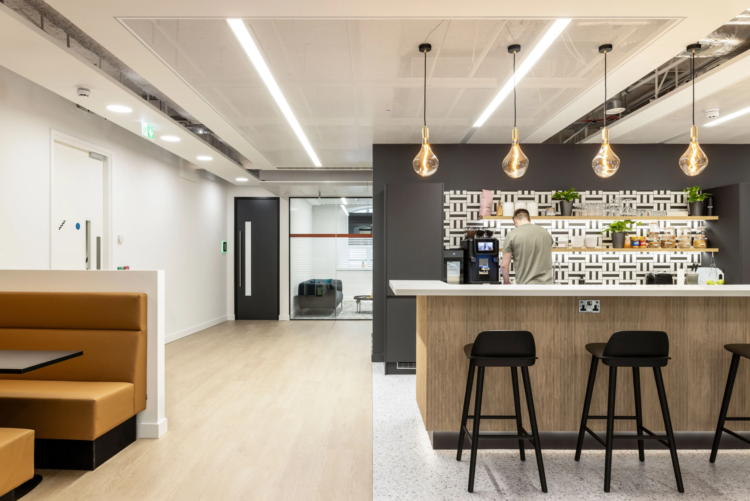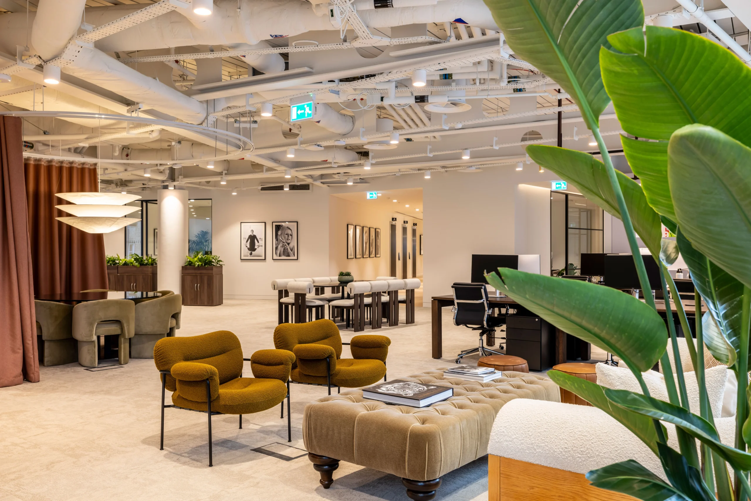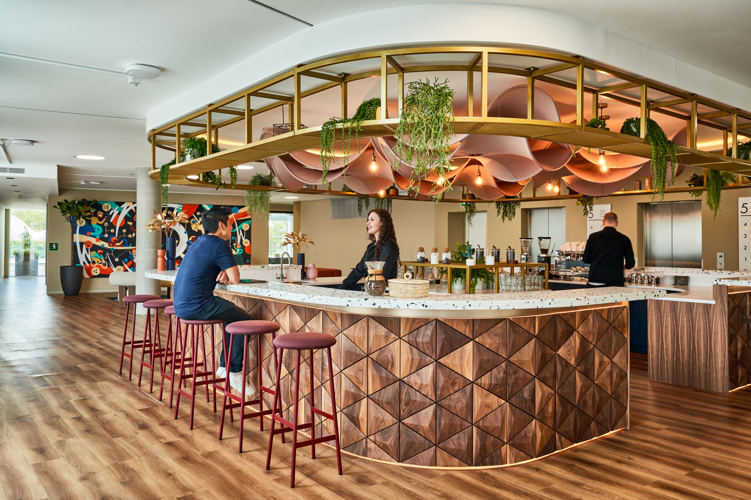
CCP Games, a global leader in the gaming industry, embarked on a transformative relocation to the historic Tea Auction House in London Bridge. Their vision was to create a workspace that combined the vibrancy of their Icelandic headquarters with the unique character of the London market.
Designing for Collaboration and Play
The brief demanded a fun yet commercially appealing environment, integrating advanced technology and flexibility to support their culture. We created a central teapoint as the heart of the office. This inviting hub encourages interaction and provides a natural space for informal gatherings. A dedicated gaming room reflects CCP Games’ brand ethos, while breakout areas and open-plan desking enhance employee experience and adaptability.
Balancing Functionality and Style
The design incorporates bespoke tiling, acoustic panels, and advanced AV systems, ensuring a workspace that is both visually engaging and highly functional. High-spec technology supports seamless global communication and future upgrades, while the finishes balance playfulness with professional appeal. Delivered within the challenging timeline of 10 weeks, the project provides CCP Games with a vibrant, adaptable environment that inspires creativity and collaboration.


