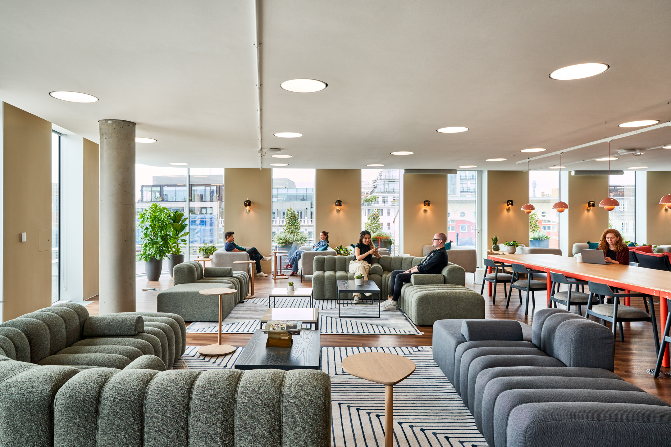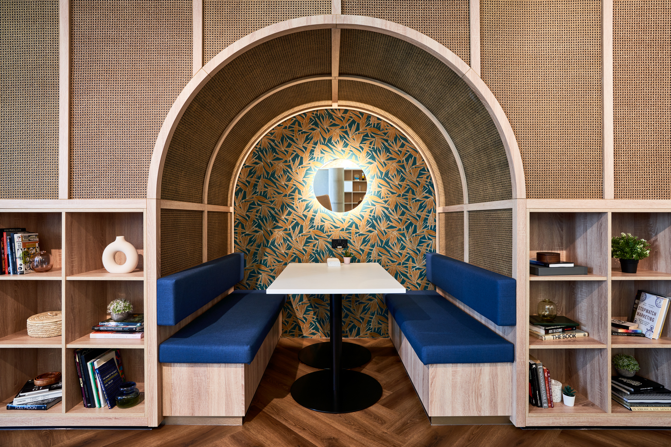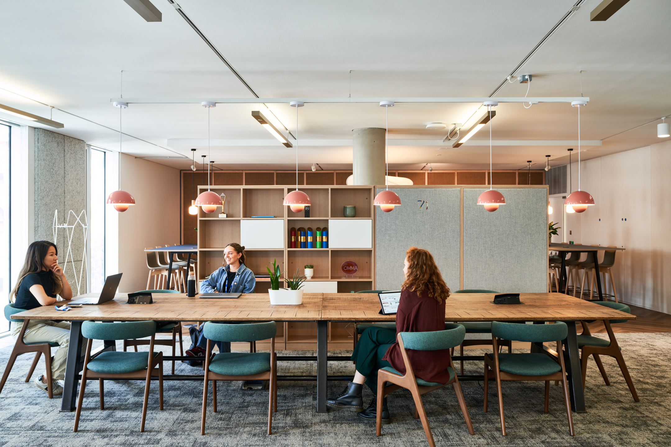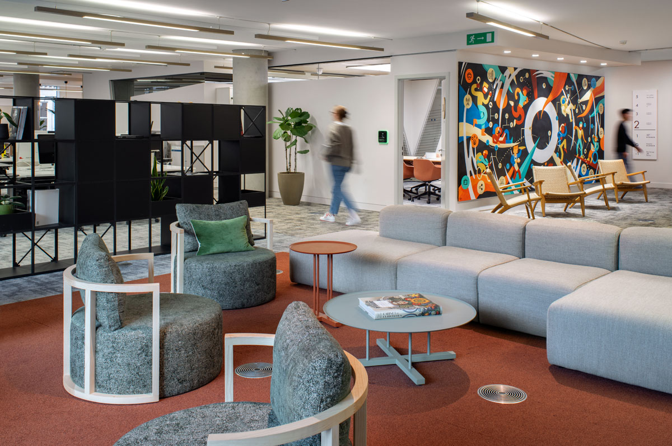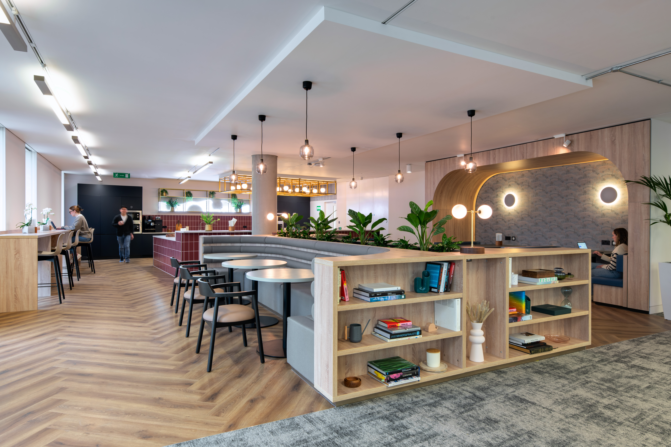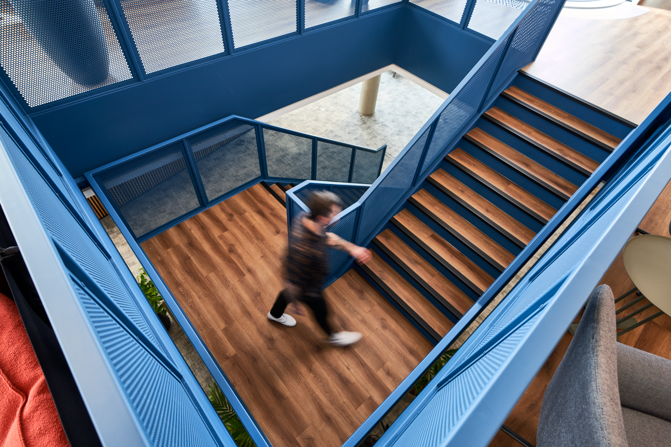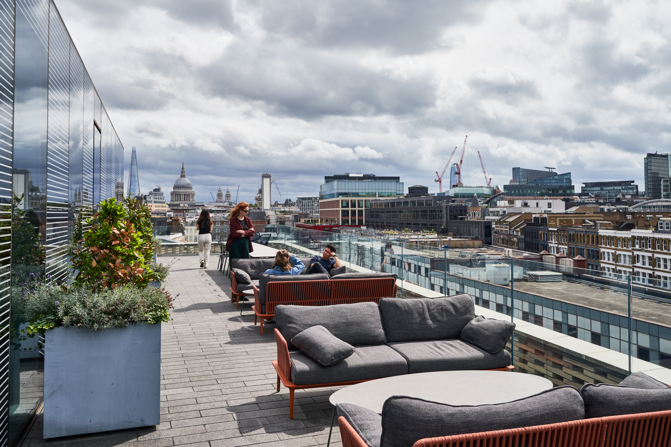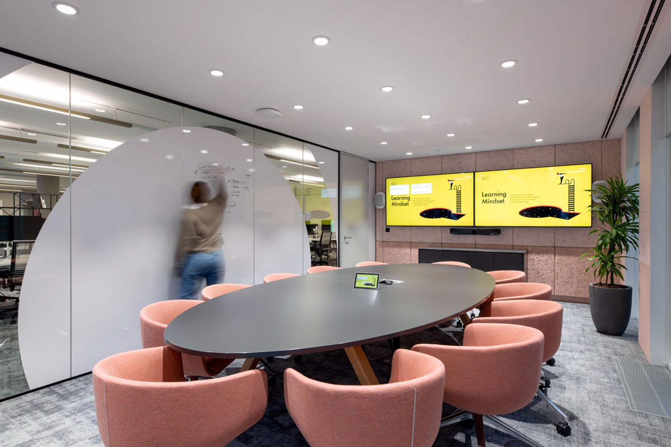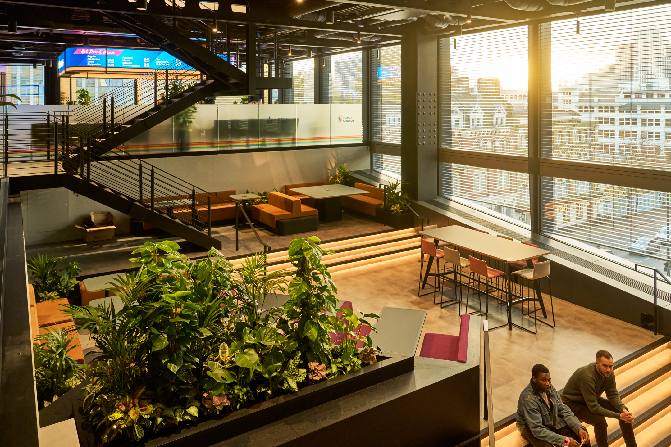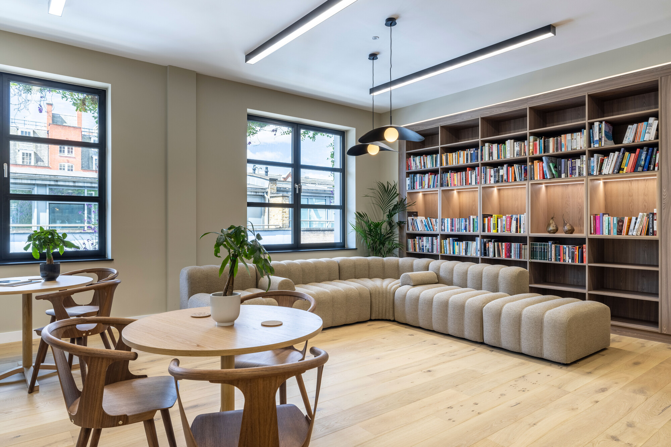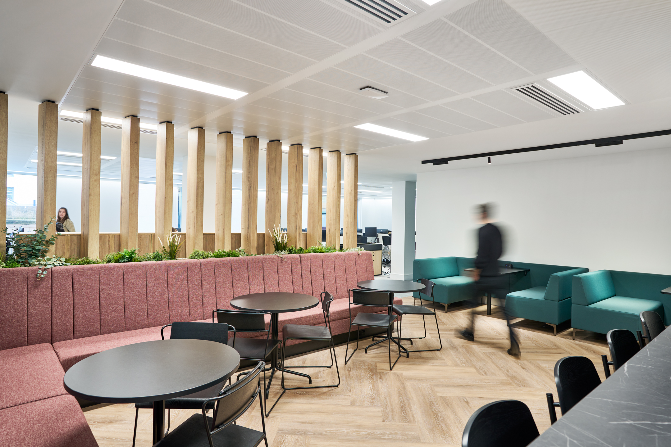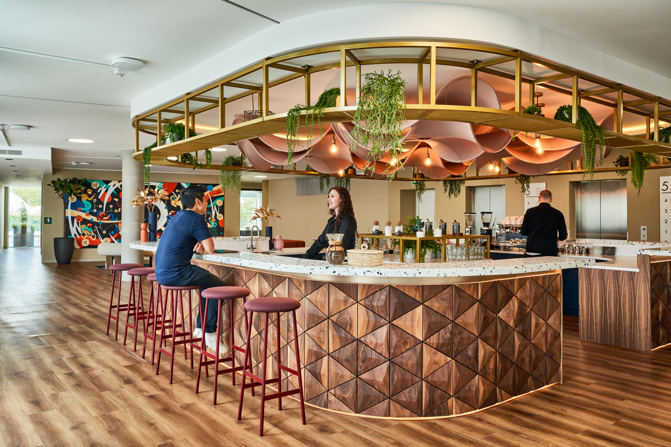
Publicis Sapient
Size
46,000 Sq ft
Location
EC1, London
Sector
Photography Credit
Tom Fallon Photography
Modus partnered with Publicis Sapient, a global leader in digital transformation, to reimagine their 46,000 sq ft workspace at 63 Turnmill Street. The project was driven by a shared vision to create an environment that reflects Sapient’s diverse culture, supports neuro-inclusion, and aligns with sustainability goals. The collaboration focused on blending functionality with thoughtful design, ensuring the space promotes community, creativity, and well-being.
Project in Brief
- Eco-conscious office design promoting community, sustainability, and connection
- Dynamic, neuro-inclusive workspace supporting diverse work styles
- Reuse of existing materials to reduce waste and enhance functionality
Championing Sustainability and Wellbeing
Modus transformed Publicis Sapient’s existing floors and newly acquired spaces into a vibrant, environmentally conscious workspace. Working alongside Platfform, Modus incorporated recycled furniture and materials that reflect Sapient’s sustainability values and Modus’s own B Corporation standars.
The office features Flokk HÅG Tion task chairs made from up to 98% recycled materials, alongside Modulyss carpet tiles containing 54% recycled content. These choices significantly reduced the project’s environmental impact. The layout maximises natural light, while biophilic design elements, such as indoor greenery and natural textures, create a calming, healthy environment that supports employee well-being.
Designing for Connection and Inclusion
Publicis Sapient’s diverse workforce was central to the design process. Modus conducted workshops to understand the needs of employees from different cultural backgrounds, ensuring the workspace is welcoming and inclusive. The design supports a variety of work styles, from quiet focus areas to collaborative spaces.
Distinct features like the bold blue staircase act as visual anchors, encouraging movement and spontaneous team interactions. A quiet library space offers a peaceful retreat for focused work, while the barista bar brings a vibrant social energy to the office, fostering informal connections. These spaces were intentionally designed to create a sense of flow and encourage employees to engage with different areas throughout the day.
A Workplace That Reflects Sapient’s Culture
The design balances functionality with warmth, creating an environment where people feel connected, inspired, and supported. Modus has created a future-ready workplace that aligns with Sapient’s mission and values through thoughtful reuse of materials, eco-friendly choices, and spaces designed for diverse needs.



