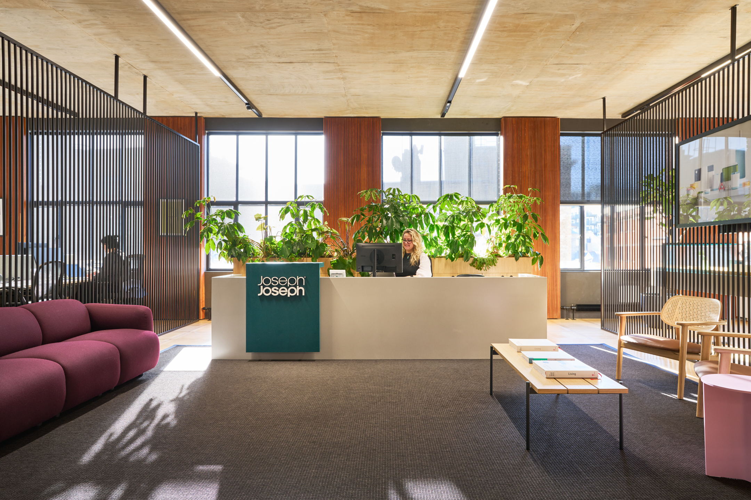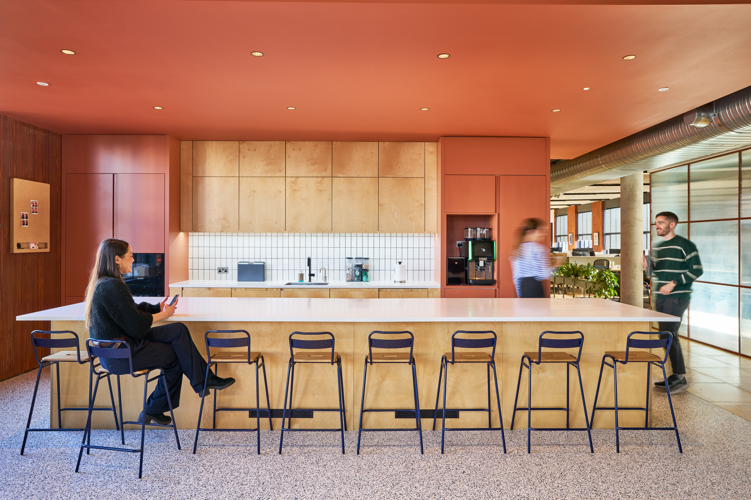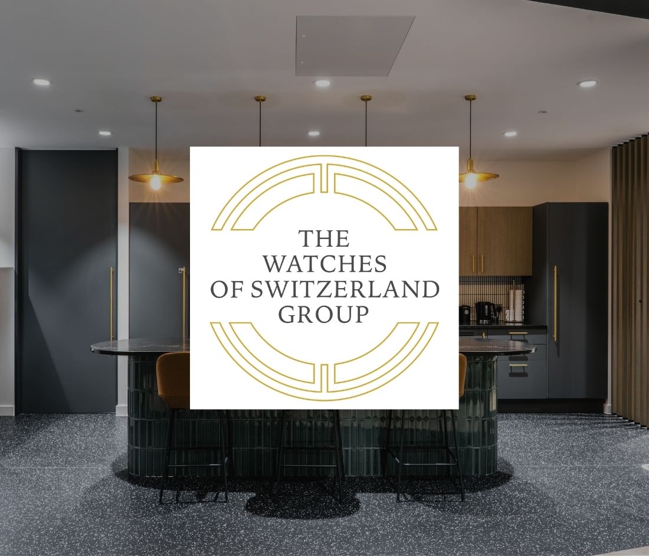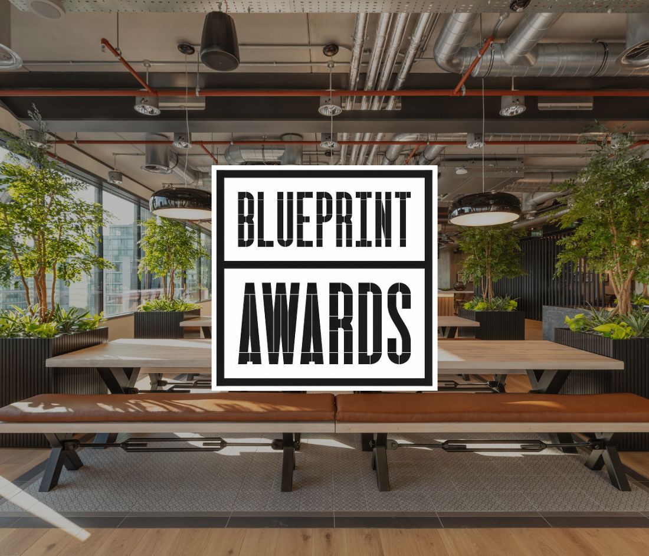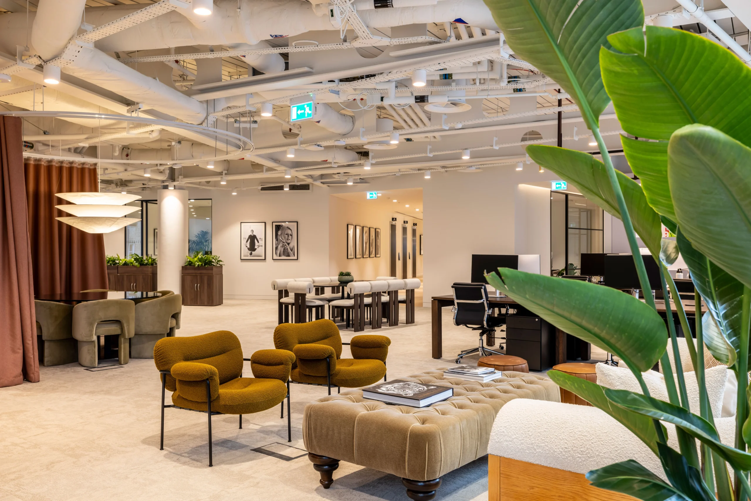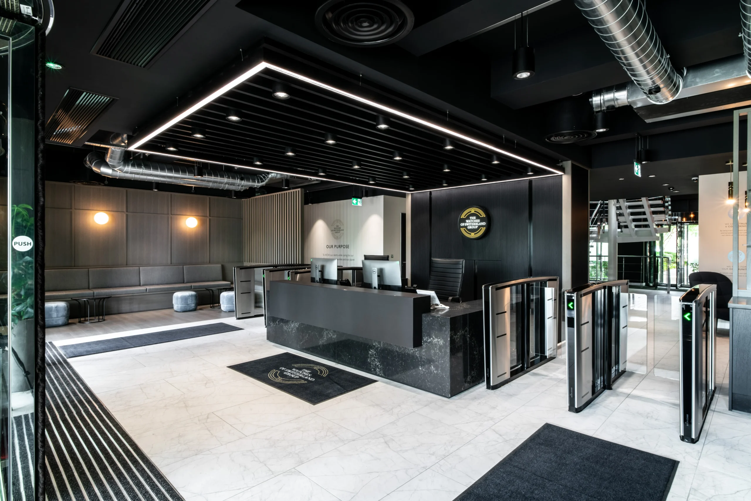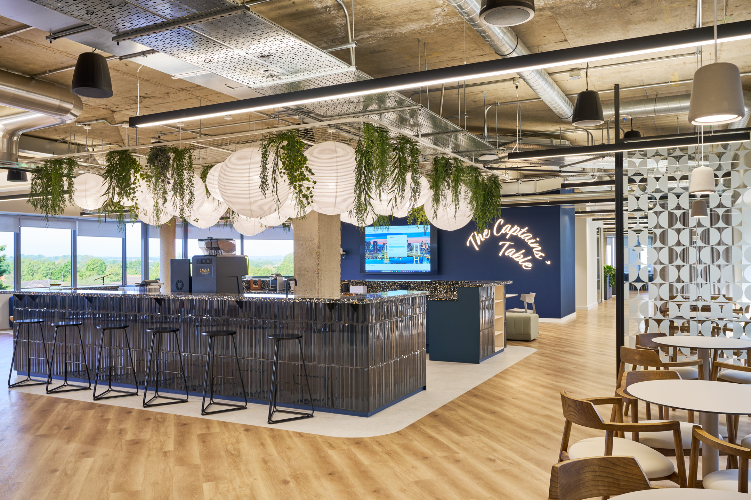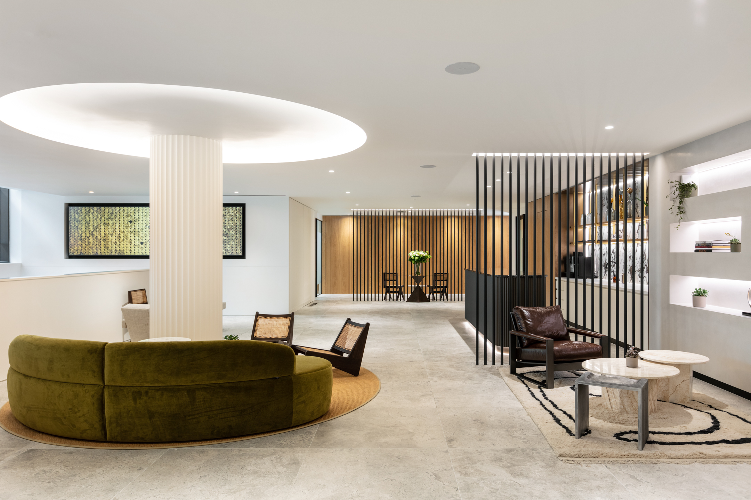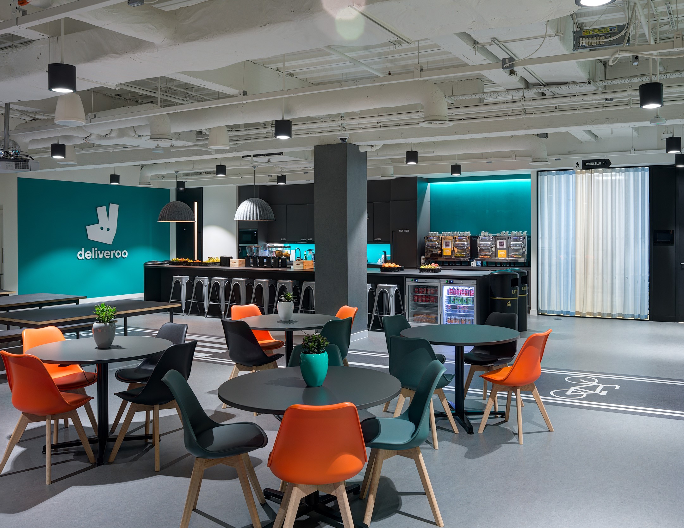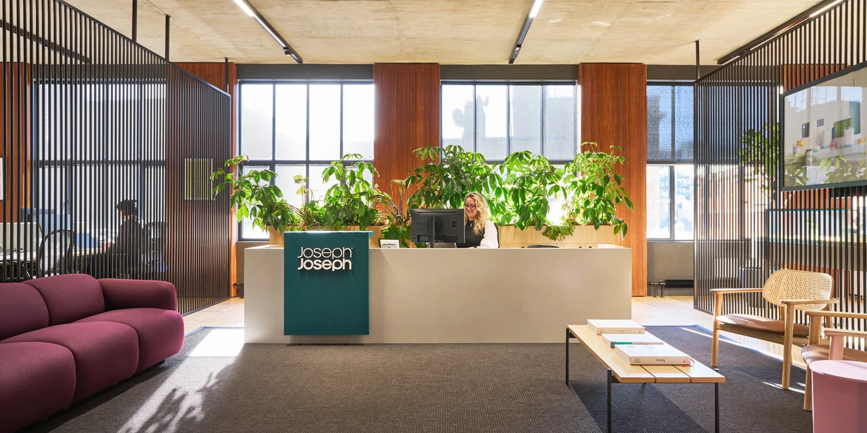
Joseph Joseph
Size
15,000 Sq ft
Location
SE1, London
Sector
Scope
Photography Credit
Tom Fallon Photography
Modus partnered once again with Joseph Joseph, a leading household product brand, to refresh and expand their London workspace. Having originally designed their office in 2019, this project marked the continuation of a trusted collaboration aimed at enhancing the space to meet the company’s evolving needs.
Project in Brief
- Enhanced arrival experience using natural light and biophilic design.
- Sustainable refurbishment with reused elements and upgraded furnishings.
- Bespoke meeting room designs inspired by Joseph Joseph’s product range.
Reinforcing Brand Identity Through Design
The refurbishment focused on reinforcing Joseph Joseph’s brand identity throughout the workspace. A key transformation was the repositioning of the reception desk to maximise natural light, creating a bright, inviting arrival experience. This shift enhanced the visual appeal and made the reception area feel more open and welcoming.
Bespoke meeting room designs played a crucial role in reflecting the brand’s innovative spirit. Custom manifestations featuring silhouettes of Joseph Joseph’s most recognisable products were integrated into glazing partitions, subtly showcasing the brand’s portfolio while maintaining a sleek, professional aesthetic. These design elements create a cohesive narrative, linking the workspace directly to the company’s core identity.
A Sustainable Refurbishment with a Fresh Perspective
Existing elements were reused to minimise waste and reduce the environmental footprint. For example, the central teapoint bar stools were upgraded by adding supportive backs, giving them a refreshed look while extending their lifespan. A simple yet effective change to the feature paint colour, from green to a warm terracotta, introduced a vibrant new aesthetic without the need for extensive renovations. The original biophilic design, which included wood-panelled walls, was expanded to incorporate additional wooden elements and greenery throughout the space.
A Workspace That Evolves with the Brand
The refreshed Joseph Joseph workspace is a testament to thoughtful design that evolves with a brand’s growth. The refurbishment strikes a balance between sustainability, functionality, and aesthetic appeal.



