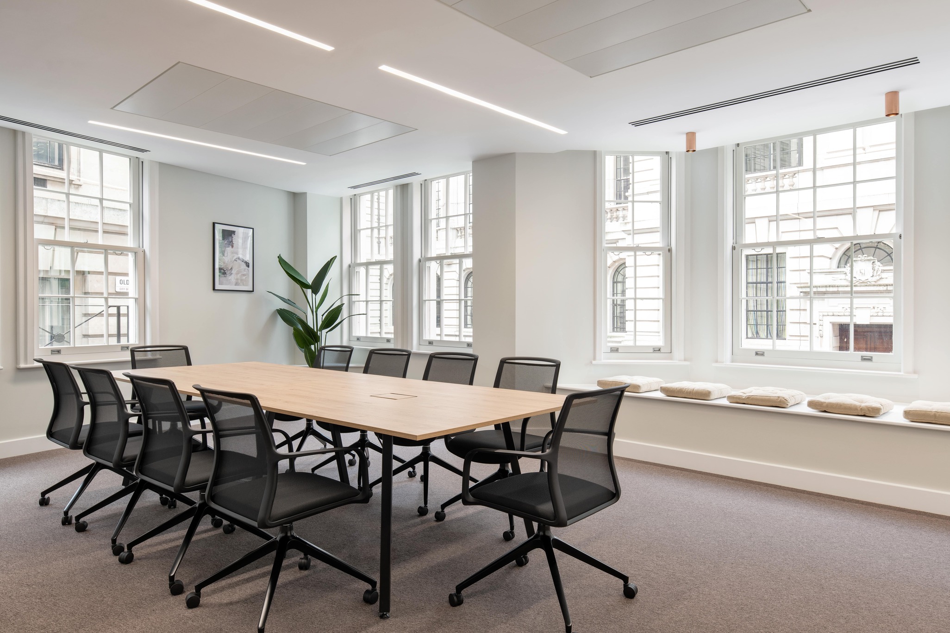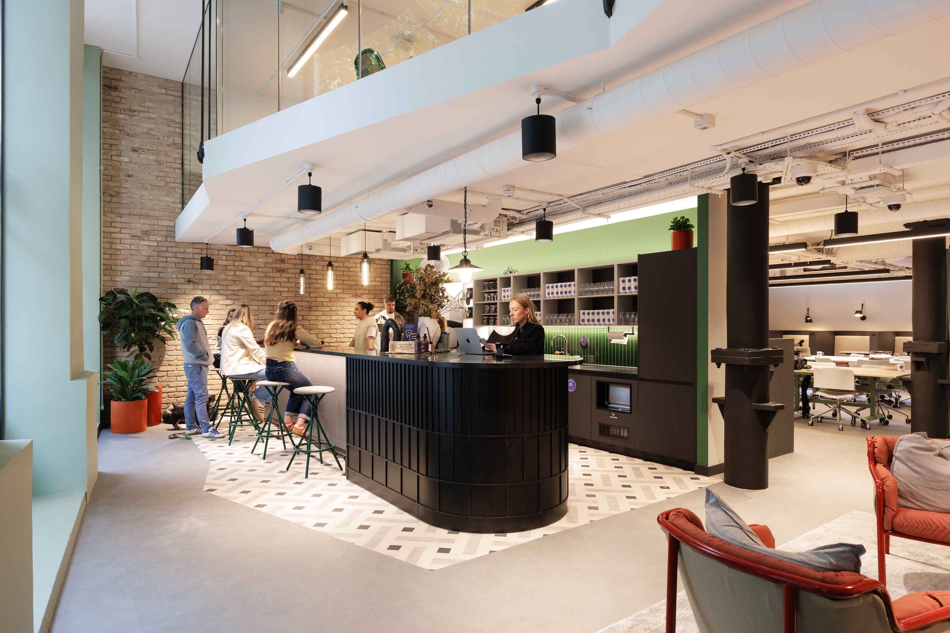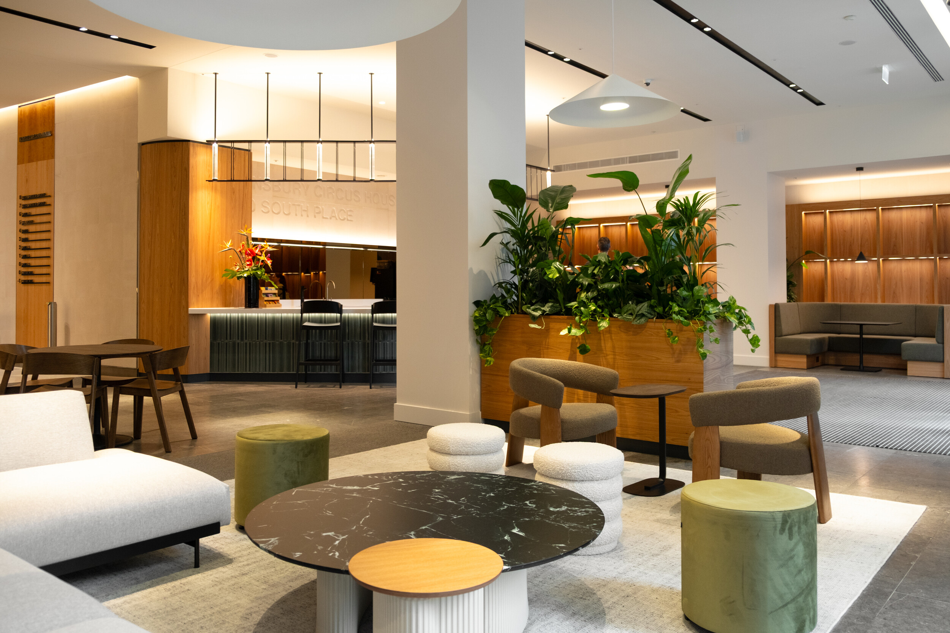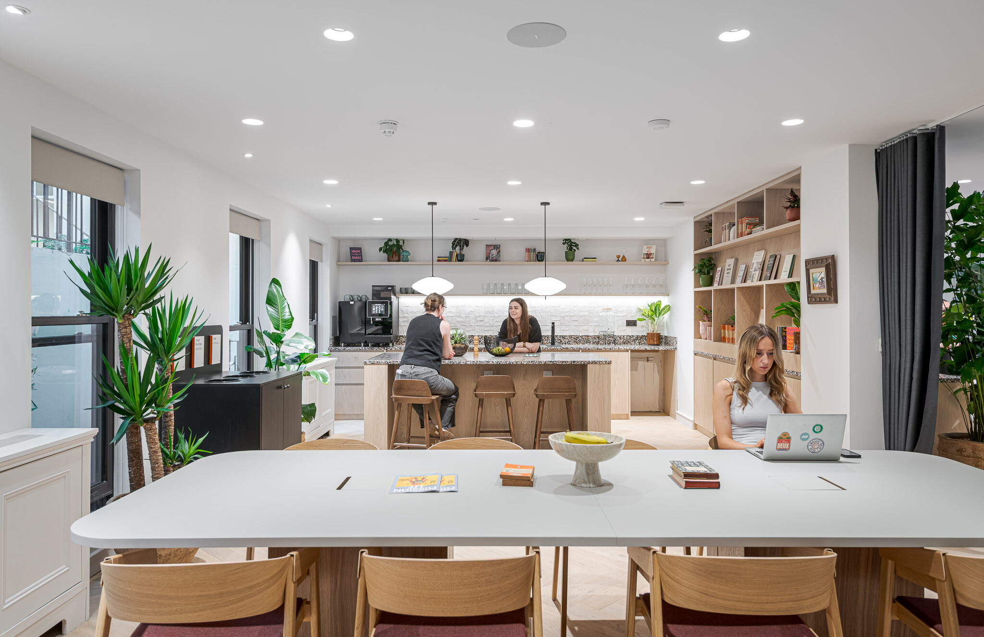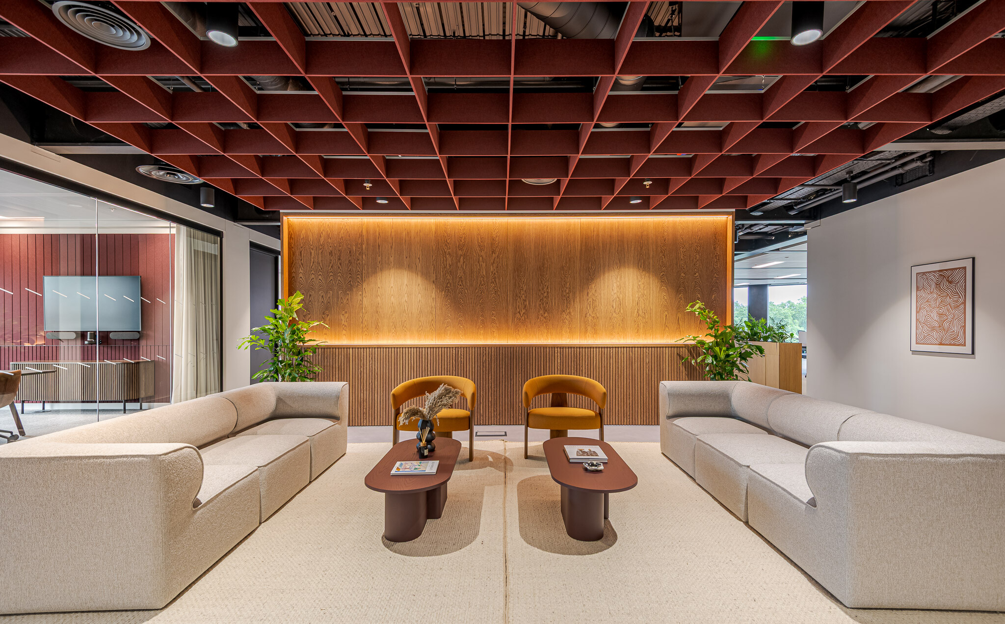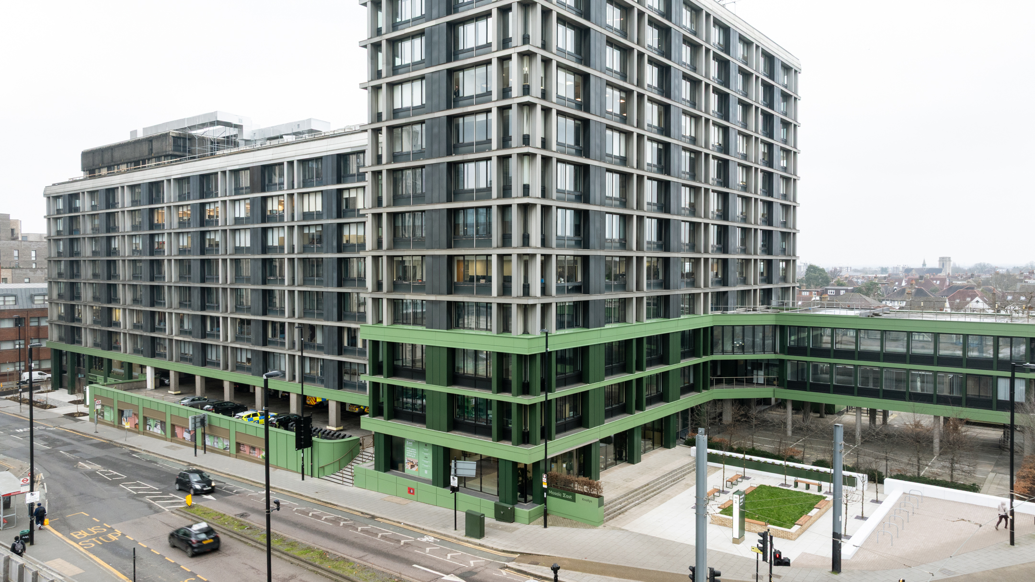
Asset Management Firm
Size
3,300 Sq ft
Location
SW1, London
Sector
Scope
Photography Credit
Ben Reed
Two delivered a Tenant-Ready™ workspace on the first floor of 1 Old Queen Street, a building steeped in Westminster’s rich history. Spanning 3,272 sq ft, the project blends contemporary office design with the property’s distinguished architectural character. The goal was to create a sophisticated environment that appeals to potential tenants while respecting the building’s heritage.
Blending Contemporary Design with Historic Character
Located in a prestigious setting, the design draws inspiration from the building’s historical roots, integrating traditional elements with modern office requirements. Herringbone vinyl flooring and wooden finishes bring a sense of timeless elegance to the space. Vibrant orange accents introduce a bold contrast, adding energy and contemporary flair without overwhelming the heritage features.
The layout maximises both aesthetics and functionality. A standout feature is the 10-person meeting room, designed with seating that follows the curve of the bay windows. This thoughtful detail enhances the room’s flexibility and makes full use of the natural light, creating a bright and welcoming environment.
Attention to Detail and Tenant Appeal
Every element of the design was carefully considered to create a workspace that feels both luxurious and practical. The cohesive colour palette and high-quality finishes ensure visual continuity throughout the office. Natural light plays a key role, enhancing the warmth of the wooden accents and creating a bright, inviting atmosphere.
The space was designed to attract potential tenants by blending traditional charm and modern efficiency. The choice of materials, from the tactile flooring to bespoke joinery, reflects a commitment to quality and detail. These touches contribute to a polished and professional environment while maintaining a sense of character unique to its Westminster location.
A Tenant-Ready™ Workspace Rooted in Heritage
The first floor of 1 Old Queen Street is now a contemporary, sophisticated workspace that balances historic charm with modern-day functionality. Delivered by Two, the project showcases how thoughtful design can honour a building’s past while meeting tenant requirements.





