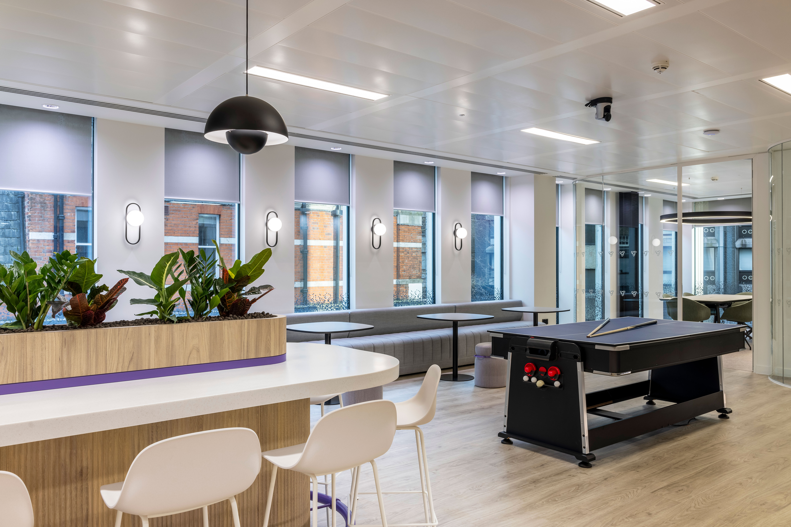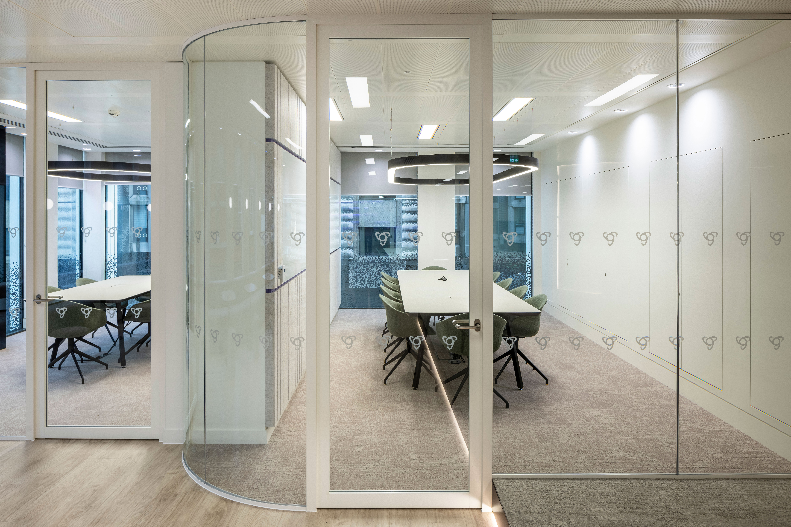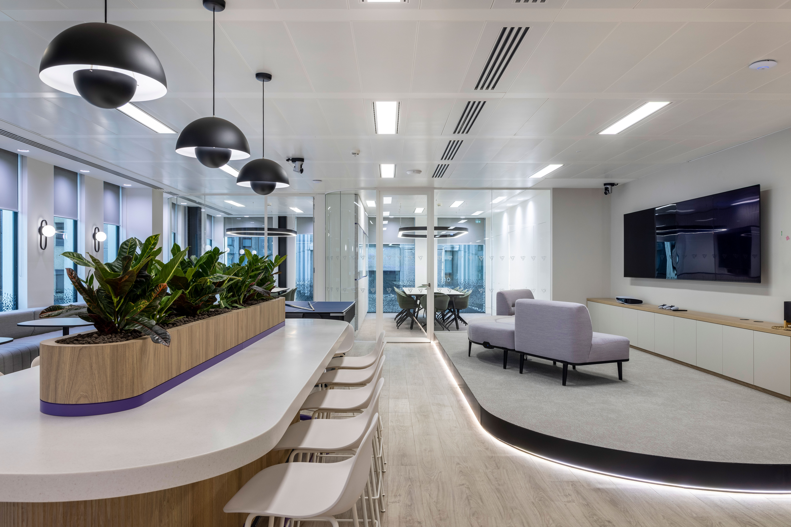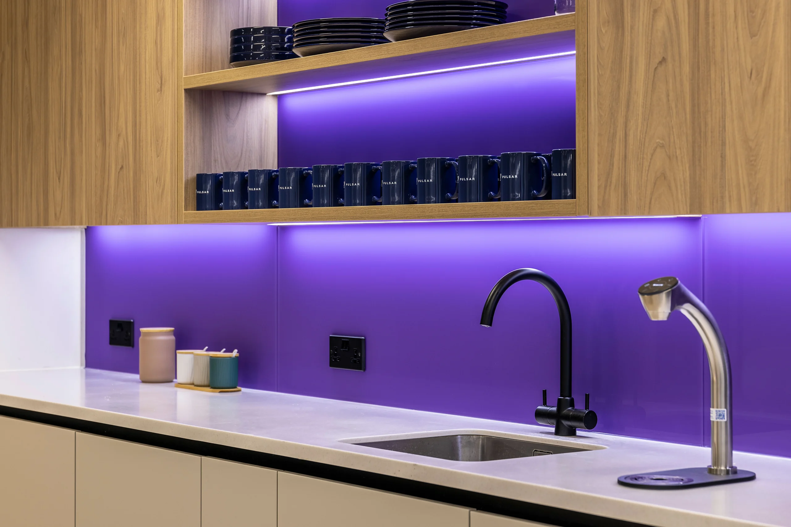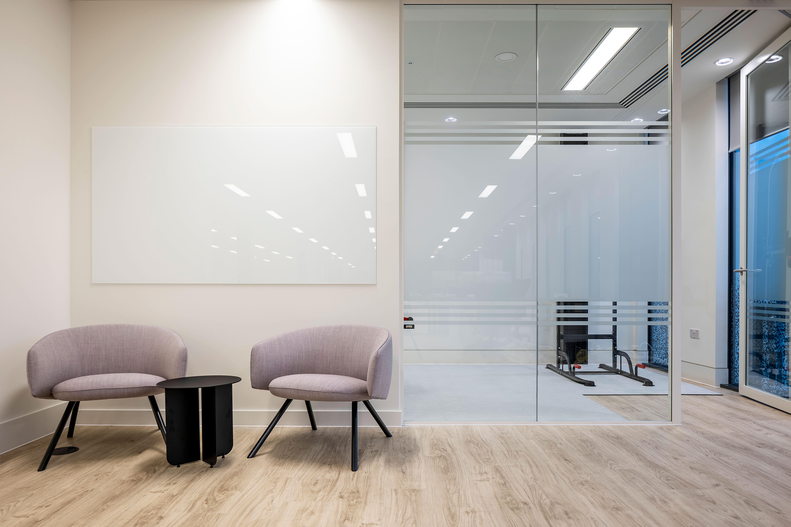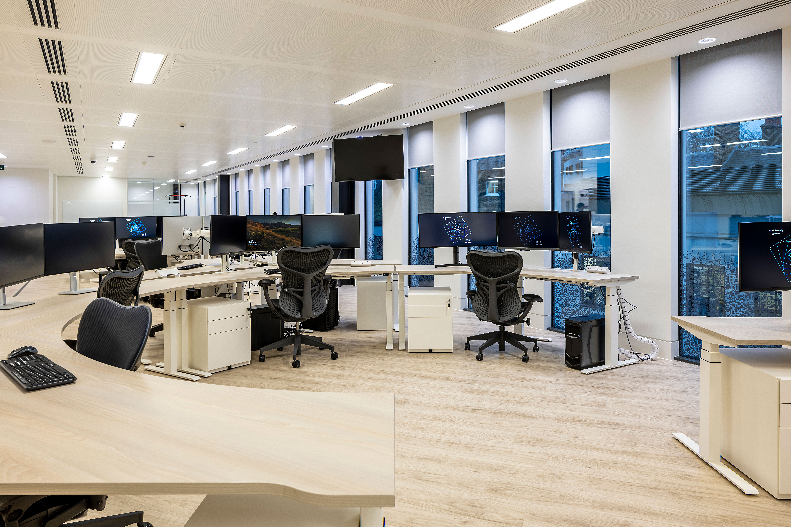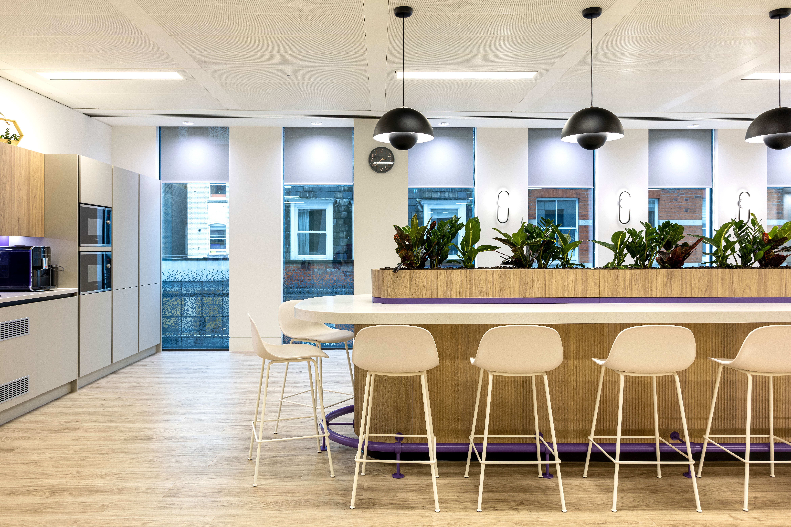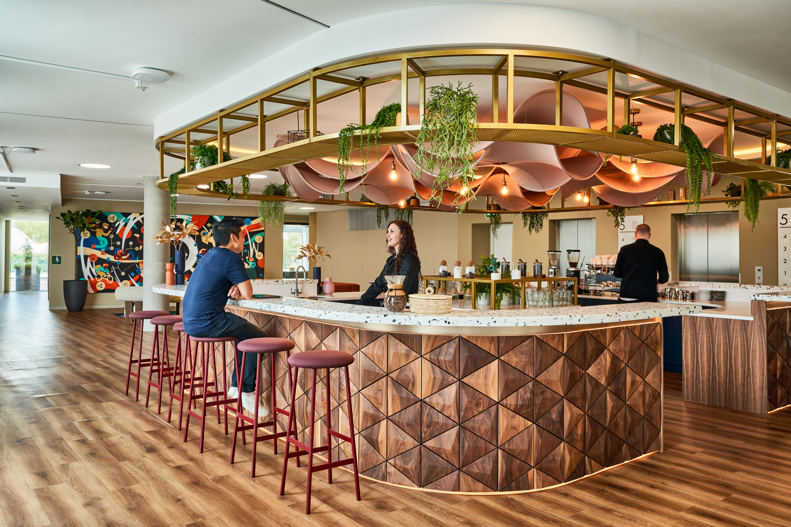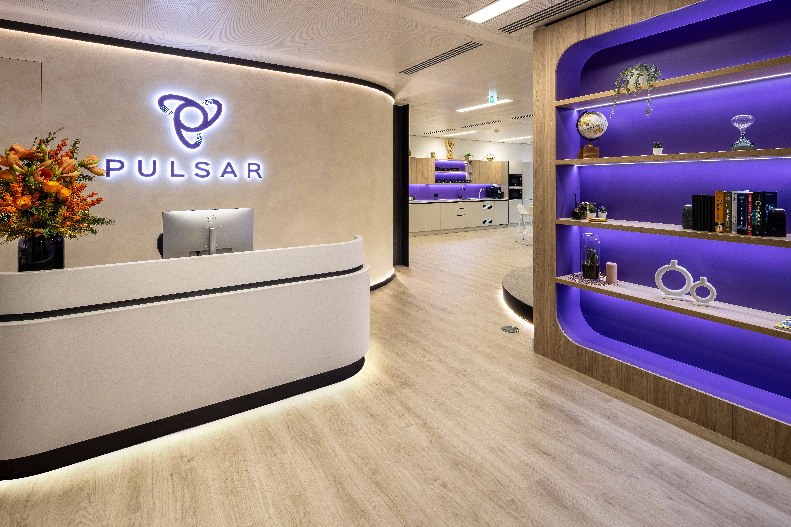
Crypto market and trading company Pulsar approached our team to help design and build their London headquarters. The project called for a multifunctional space that drew inspiration from their Hong Kong office while offering a distinct identity tailored to the London market.
Project in Brief:
- Luxurious, multifunctional spaces.
- Flexible town hall for presentations and events.
- High-tech systems for seamless global collaboration.
Innovative Design for Flexibility
At the heart of the design is a front-of-house space that adapts for presentations, social gatherings, and team-building activities. With stage-facing cameras, high-definition screens, and intuitive controls, it effortlessly connects the London and Hong Kong offices.
Bespoke joinery features include a kitchen island with a plant divider, curved furniture, and soft lighting for a calming yet upscale atmosphere. Acoustic panels and LED feature lights add to the functionality and sleek design.
A Foundation for Growth
Prioritising both brand identity and employee experience, we crafted a workspace that embodies Pulsar’s leadership in the crypto market. The design seamlessly blends the sophistication of their global presence with a welcoming and efficient environment tailored to their London team. This HQ is a dynamic foundation for Pulsar’s ongoing success in attracting top talent and creating strong client relationships.


