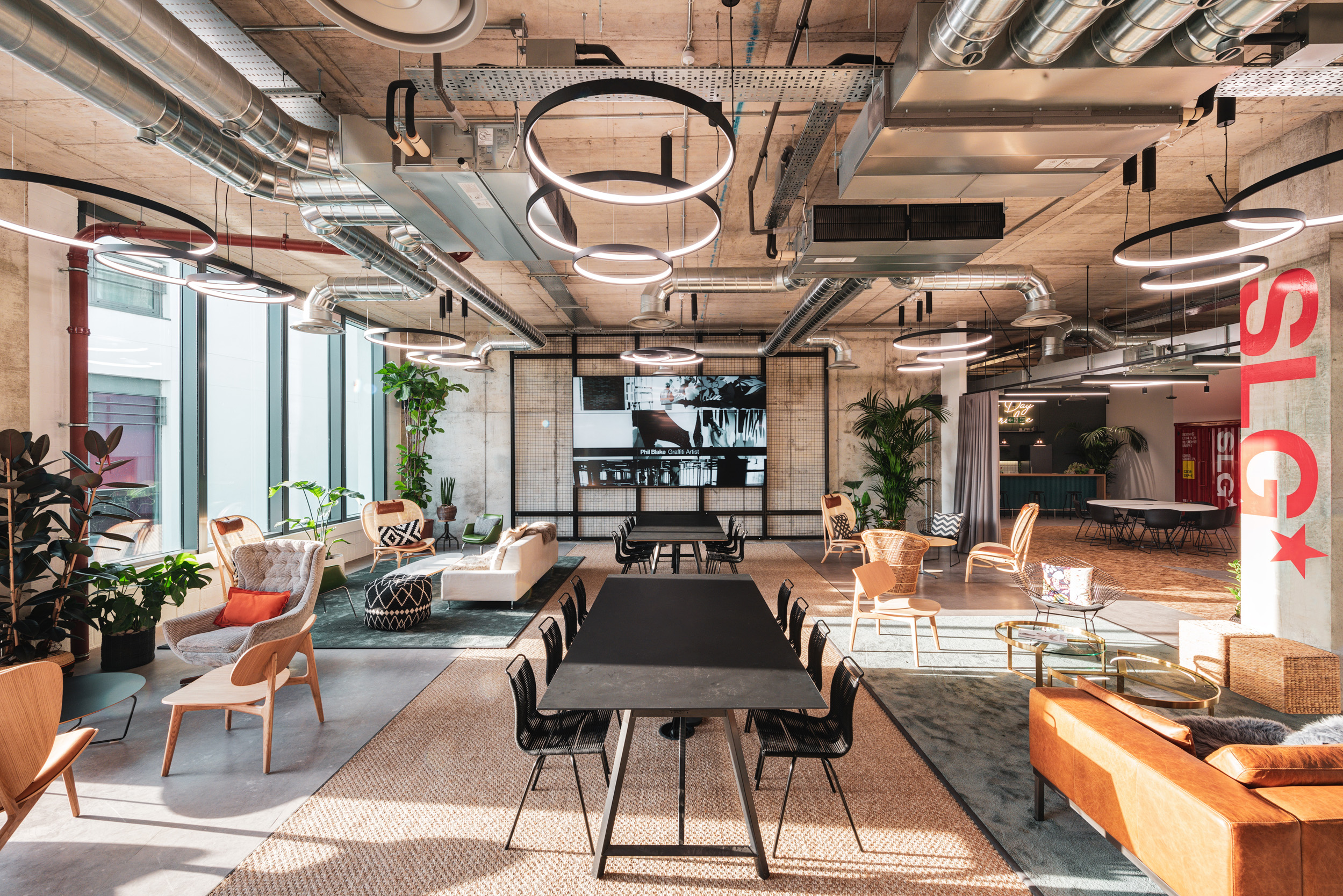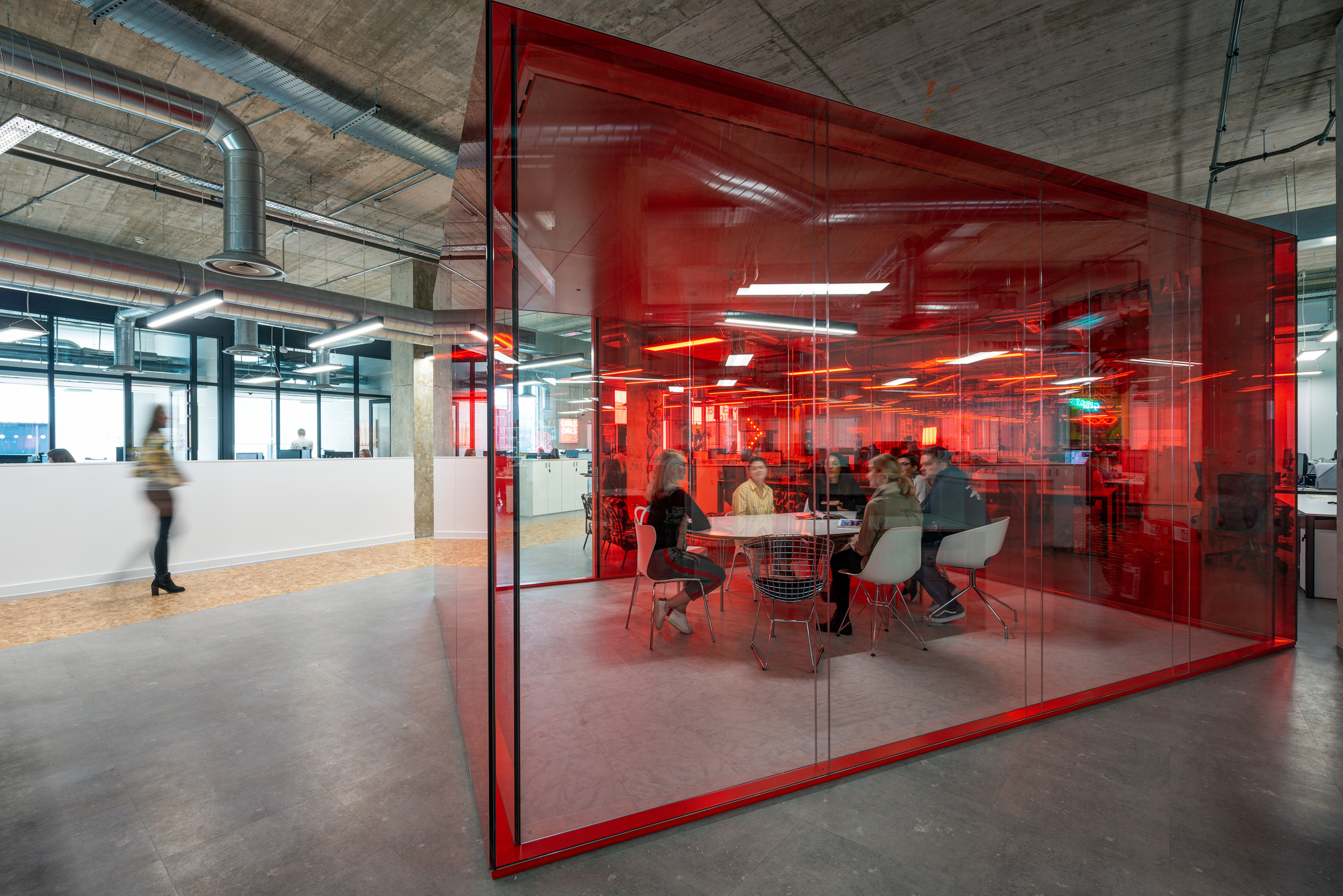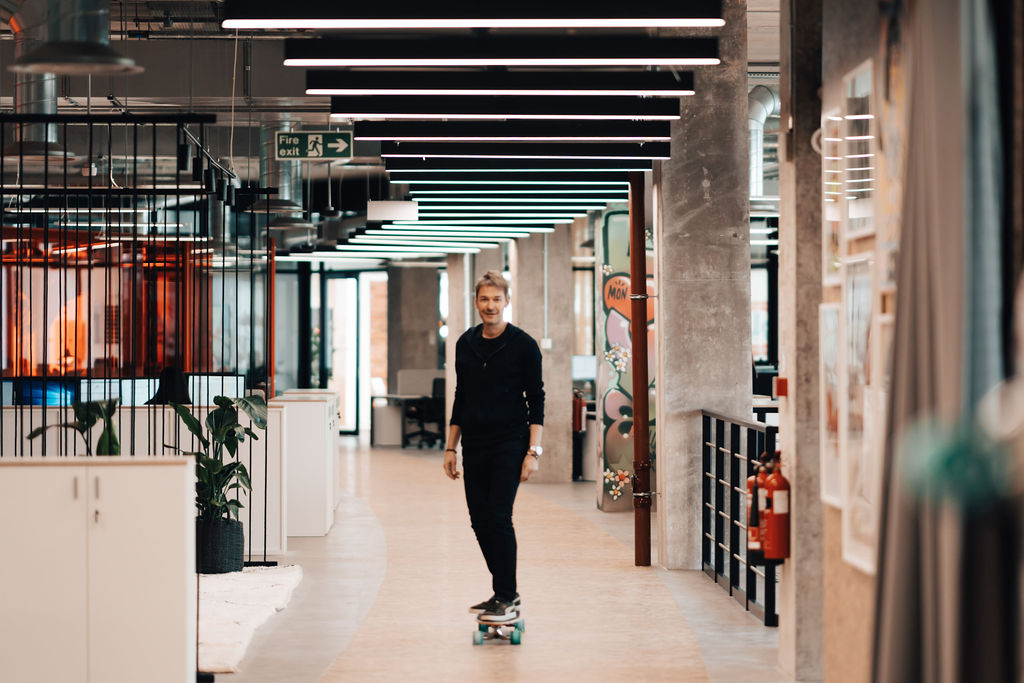Paradise awaits at Studio 19 the international HQ for SLG brands

Can an office be a paradise? Partnering with SLG we answered that question, collaborating to produce something bold, beautiful, adventurous. Creating something both functional and aesthetically empowering, with a view to not only reflect SLG’s brand and values but enhance them.
SLG approached us in 2018 to design and build Studio 19, their new Cheltenham HQ. With an unshakeable commitment to championing the location of where SLG began, SLG invested in a 30,000sqft ‘blank canvas’ – a concrete shell in Cheltenham’s Brewery Quarter, a 15-minute walk from the old headquarters.
The vision of CEO Miles Dunkley for Studio 19 was bold, ambitious and multi-faceted. We broke down the brief into four main pillars: a design that would reflect and elevate the SLG brand in the minds of visitors and competitors; drive employee engagement and enjoyment; serve as a functional and inspirational space, stimulating creative thinking and intent; and bring a piece of paradise to Cheltenham.

Our Creative Director Vidhi Sharma immediately formed a creative connection with Miles and his vision, creating the foundation for success of Studio 19. We worked closely with SLG to ensure the integrity of the vision, dedicating 5 months to delivering the ultimate office design. The design encompassed traditional workspaces such as: breakout areas, teapoint and meeting rooms, whilst incorporating the unexpected, blending the creative with the cohesive and the functional with the inspiring.
Bold aesthetic choices were incorporated throughout the office, designed to encourage creativity and inspiration. The orange glass box meeting room, for example, is bright and eye-catching: a stimulating space for team meetings. The red shipping container staff shop adds another dramatic splash of colour that creates an invigorating contrast to the surrounding finishes.
The staircase connecting the ground floor entry with the main meet and greet zone is minimalist in design. Highlighting the raw elements of the existing space, the industrial-look entry way –with black lightweight steel stairs surrounded by red brick – also posed as a contrast to the rest of the office. The meet and greet area boasts a biophilic living wall and neon ‘we are SLG’ sign, as well as a plethora of complimentary patterned furniture pieces.

Engaging, unexpected features were not limited solely to bold finish choices. These features formed the backbone of the workspace. A key feature, requested by Miles was a ‘freeway’, used for skateboarding through the office. The use of OSB flooring gave the freeway an urban, edgy aesthetic, creating a contrast against the concrete effect flooring. Miles was delighted with the overall effect which allows him to skateboard from his office straight down to the other end of the studio, stopping to greet his team on the way.

The full realisation of Miles’s dream was the addition of the lab and the workshop, creating a multi-functional workspace that fulfilled SLG’s every need. In Studio 19, inspiration and creativity in the meeting room can lead instantaneously to new discoveries and experimentation in the lab: a seamless and powerful workflow.

SLG’s ‘Project Paradise’ was a resounding success, with tremendous satisfaction for both SLG and our team. The reaction of SLG employees on moving into their new office speaks volumes: ‘Life is not measured by the number of breaths you take, but rather by the moments that take your breath away,’ said Jeff Veiro, Head of Research and Development at SLG. ‘That was one of those moments for me, seeing this tremendous environment we’re going to be working in going forward.’


