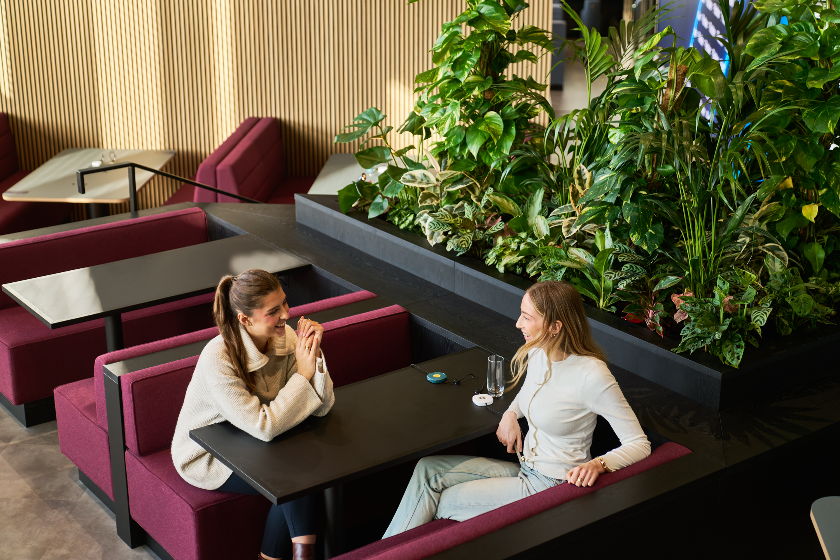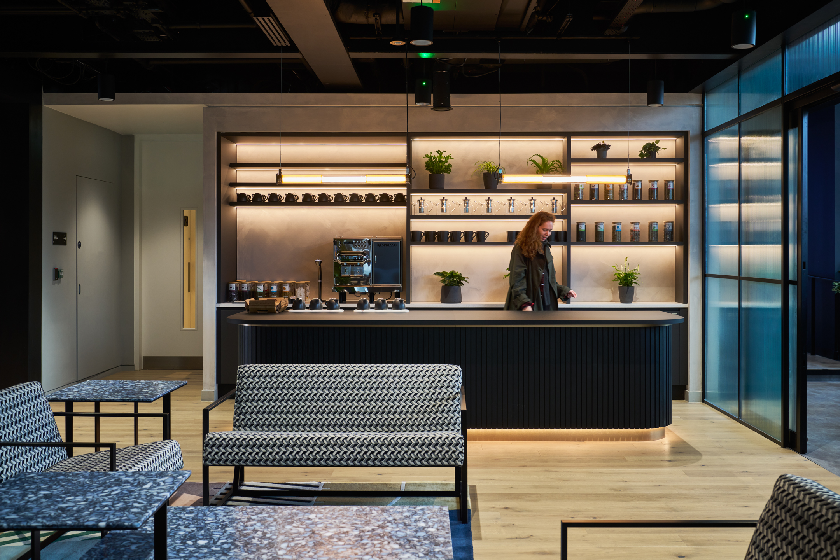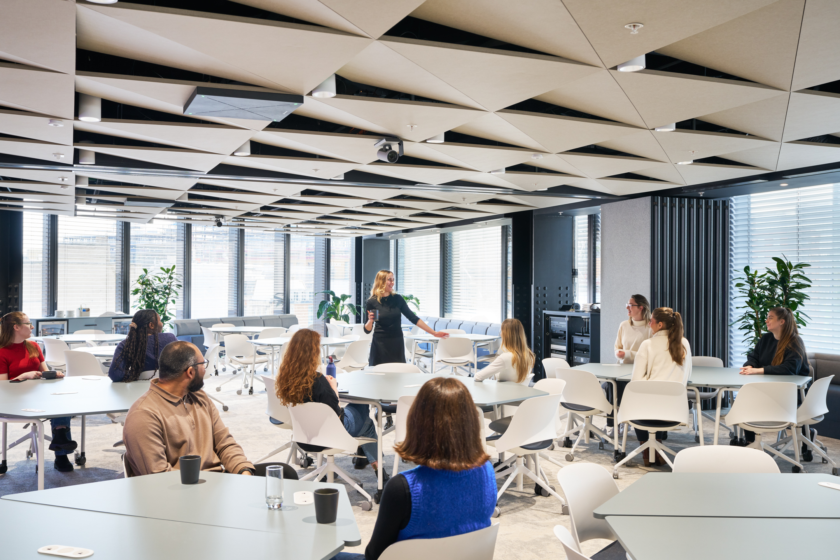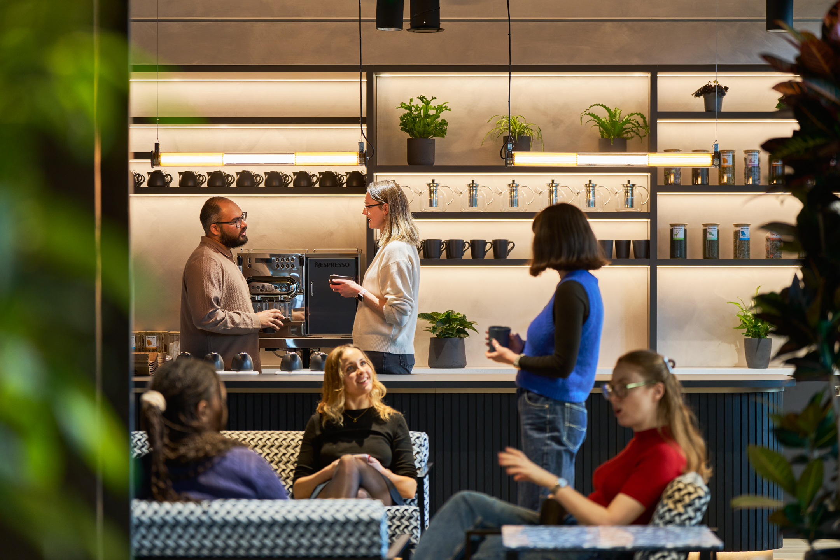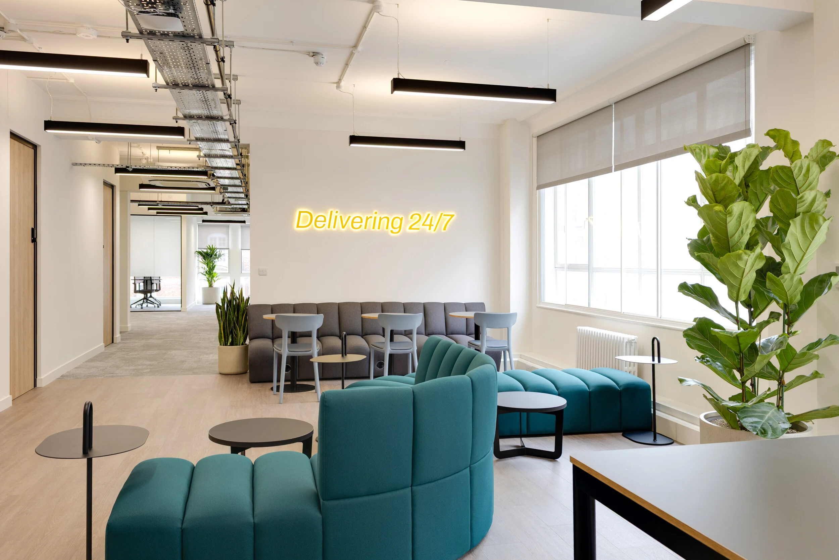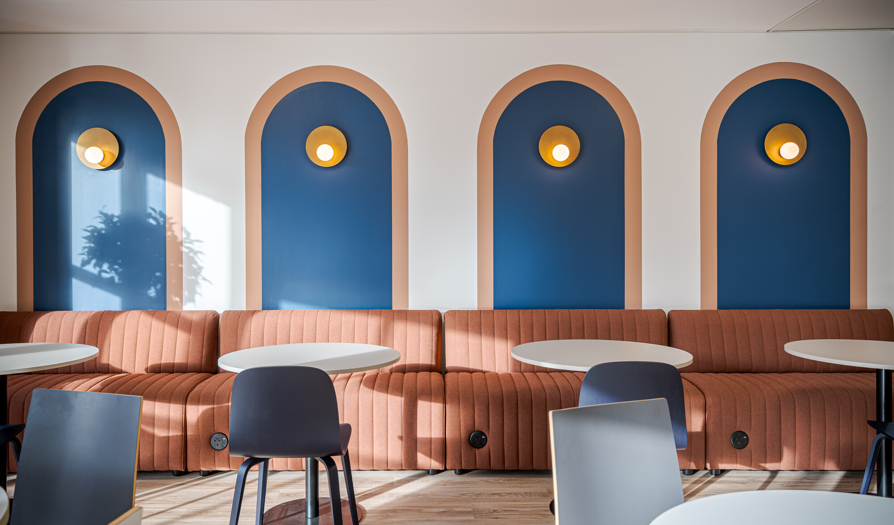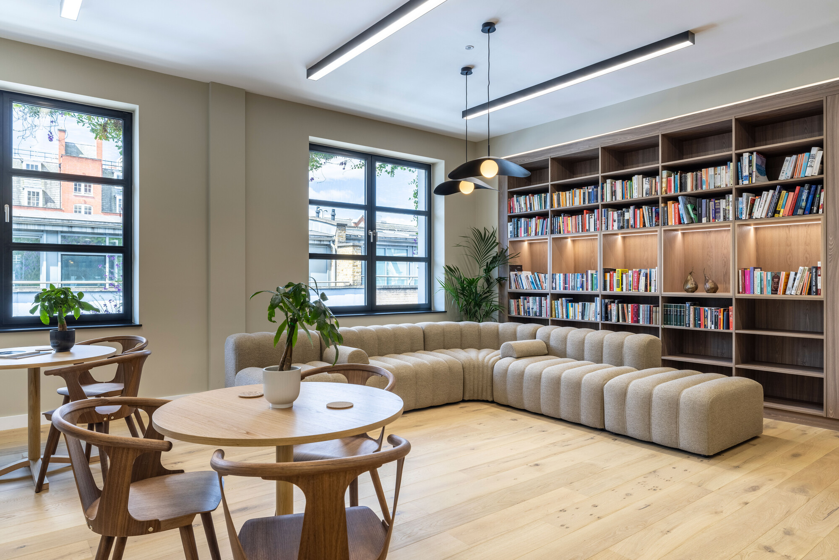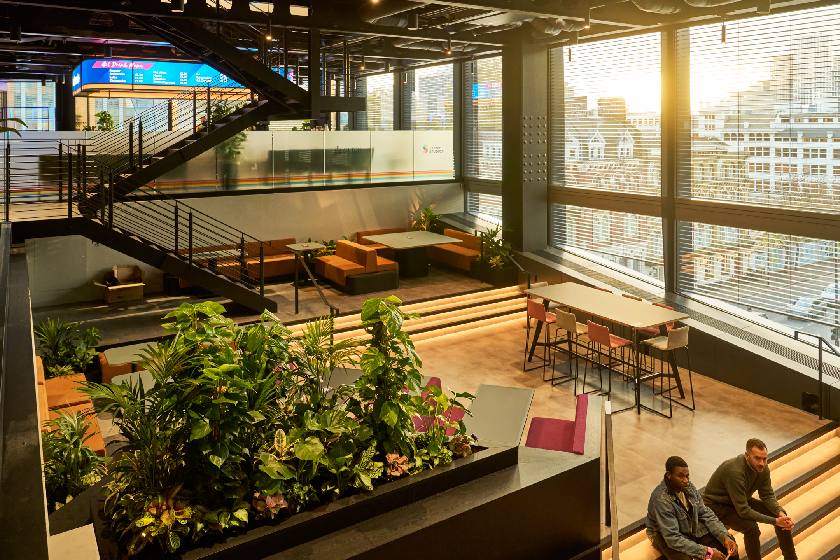
Entertainment Company
Size
25,000 Sq ft
Location
SE1, London
Sector
Scope
Photography Credit
Tom Fallon Photography
Modus worked with a global Entertainment Company to create a HW that reflects the fast-paced nature of the business and the diversity of its creative portfolio. Designed to support over 900 employees, the space combines bold design thinking with practical functionality, balancing flexibility, sustainability and inclusivity in one future-ready environment.
Project in Brief
- 25,000 sq ft workplace supporting 900 people
- Recycled and reused materials
- Inclusive features integrated throughout
Shaped Around Flexibility and Identity
This 25,000 sq ft office supports a global team with spaces designed for varied modes of working, from focused individual tasks to collaborative and learning-based activity. Hot desks, phone booths, and flexible training zones are all supported with high-spec AV systems and reconfigurable furniture to meet the shifting needs of the business.
Across all levels, the design expresses the energy of the client’s global brand. Natural timber tones are set against a more industrial backdrop, while a central staircase connects the floors both physically and visually, encouraging movement, visibility, and connection across teams.
Prioritising People and Impact
The design team placed particular emphasis on creating a space that is inclusive, sustainable, and future-facing. Reused furniture and recycled materials were integrated in teapoints and front-of-house areas to minimise waste. Accessibility was considered from the outset, with universal features such as integrated ramps and inclusive tea points included across the floorplate. This workspace reflects the scale and pace of the client’s global operations, bringing people together around shared spaces that are both flexible and distinctive. Rooted in the present, with room to grow into whatever’s next, it’s a space built to evolve with the business.



