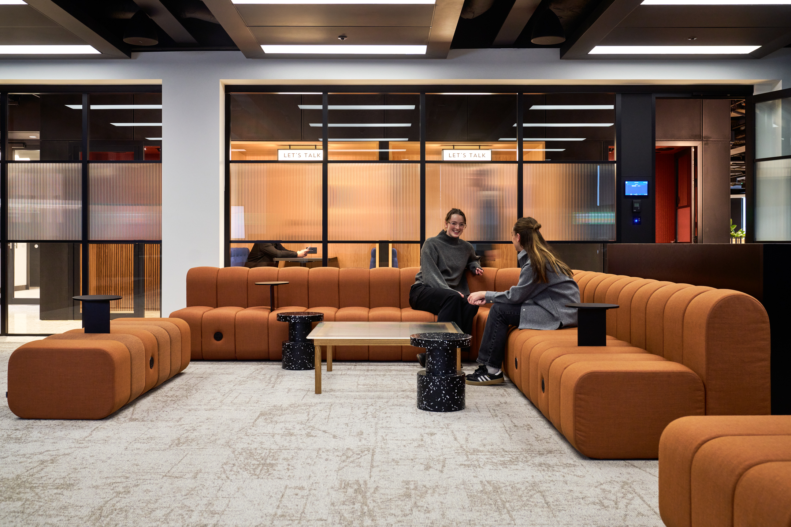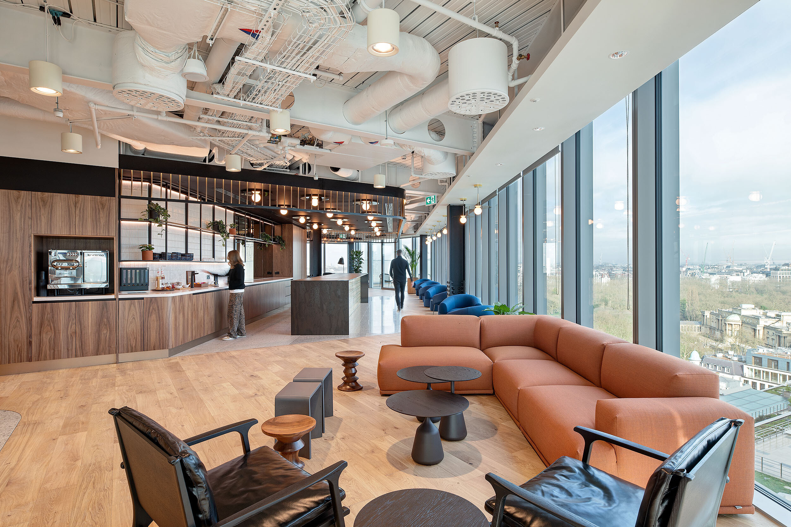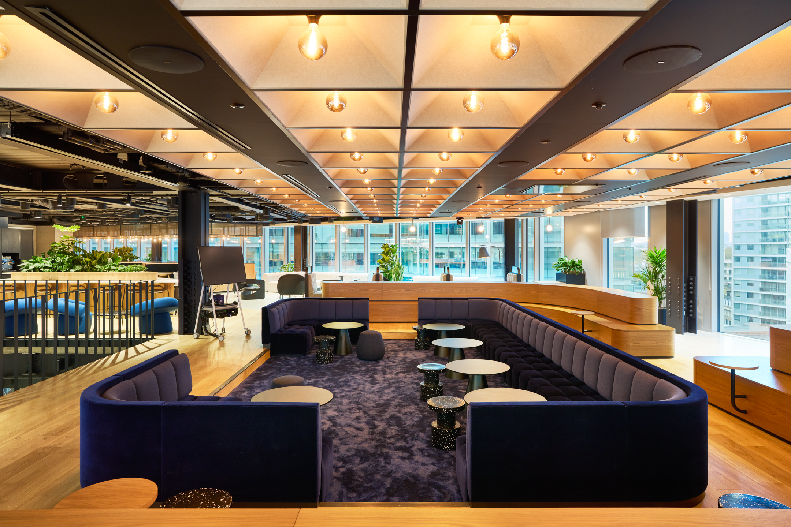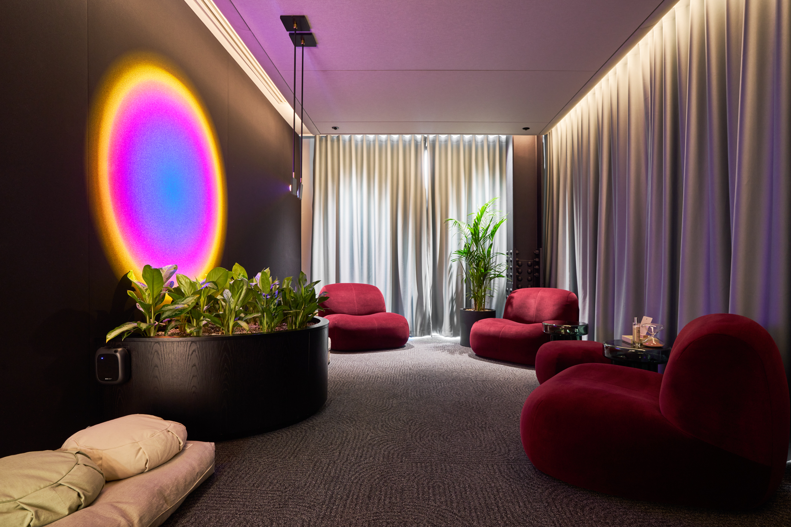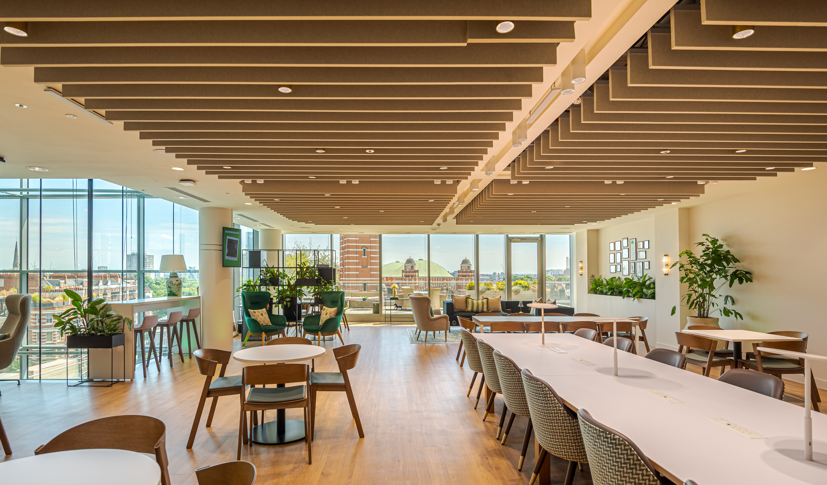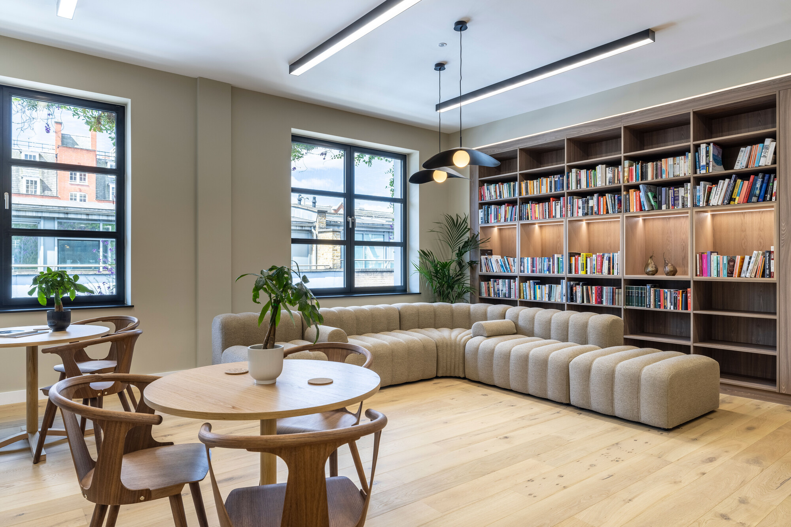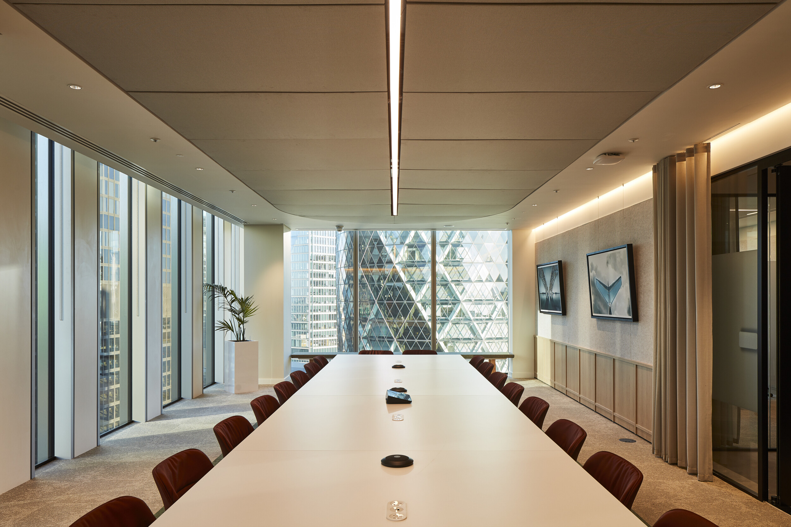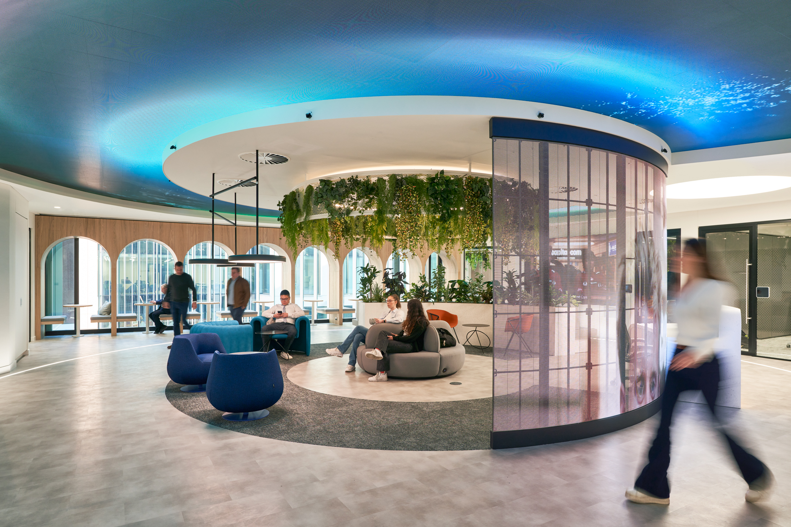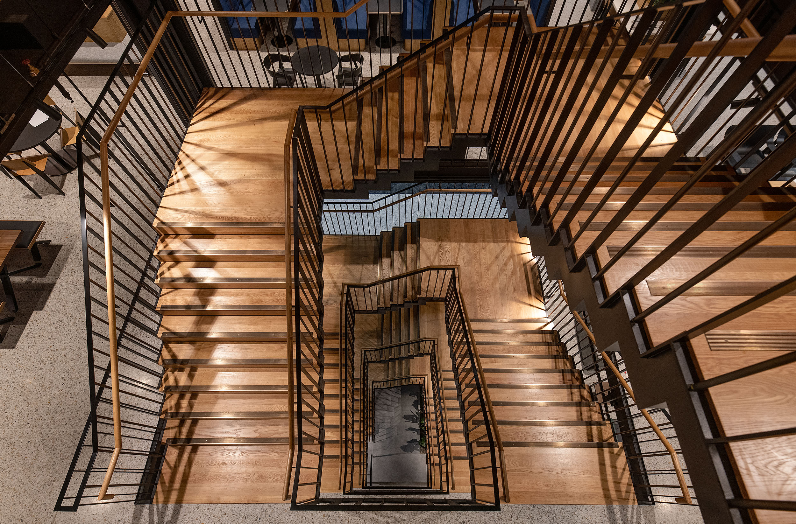
International Technology & Data Firm
Size
98,000 Sq ft
Location
SW1, London
Sector
Scope
Photography Credit
Tom Fallon Photography
Modus’ International Technology and Data Firm client needed to accommodate a fast-expanding team in a workspace that could keep pace with the demands of the data and technology sector while offering support for employee wellbeing. Initially planned as a five-floor fit out, the scope expanded during the programme to cover nine floors, all linked by a central feature staircase to encourage movement and connection.
Project in Brief
- Nine floors of connected workspace, totalling 98,000 sq ft
- Central staircase supports vertical flow between teams and amenities
- Scalable design supports up to 900 employees
- Expansive top-floor breakout space with terrace access
Designed to Bring People Together
The internal staircase formed the starting point for the layout, linking all nine floors and encouraging interaction between teams. Working floors follow a mirrored layout, making it easy to navigate and allowing support areas to be repeated in the same location across levels. Teams can grow or shift with minimal disruption, essential in a fast-moving working environment.
Breakout spaces and teapoints are included on each floor, with the largest breakout area occupying the top floor. This 9,000 sq ft space includes access to a large terrace with panoramic views north and south across London. Smaller terraces were retained across each level for staff use, while meeting rooms sit along the north-facing edge of the floorplates.
The workspace includes a gym, games areas, yoga space, quiet zones, a mother’s room, a dedicated meditation area, and a multi-faith prayer room with separate male and female washing facilities.
A Future-Focused Fit Out
The project is being monitored for Net Zero Carbon in operation and is targeting WELL Platinum. Biophilic design elements, smart energy monitoring, and flexible infrastructure allow the workspace to adapt over time. Comms rooms were expanded to support future IT needs, and a flexible UPS system means teams can reorganise without needing to reconfigure the space.
This is a workplace built around long-term use, combining flexibility, connectivity, and support for the people who use it every day.



