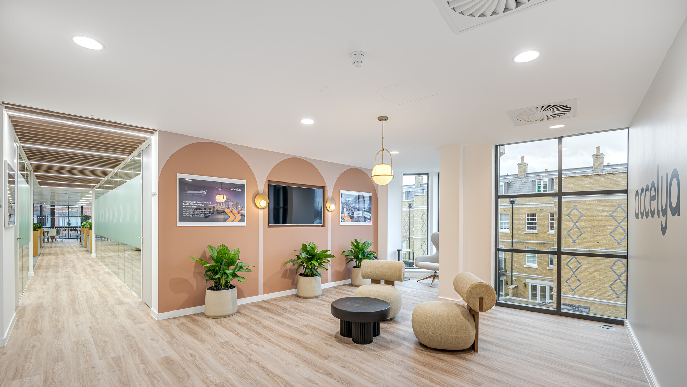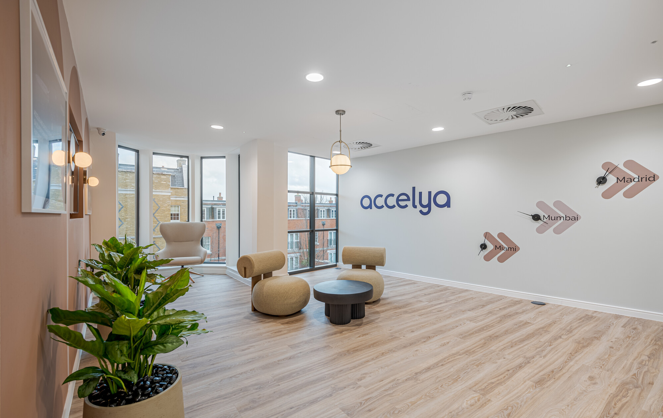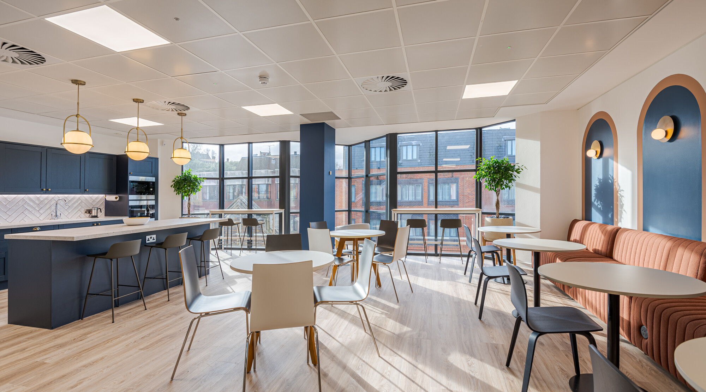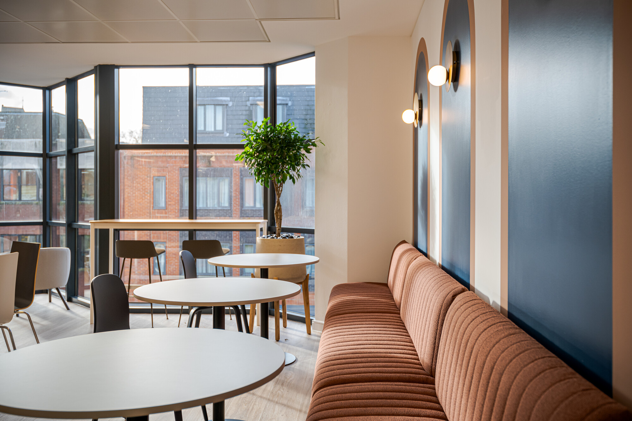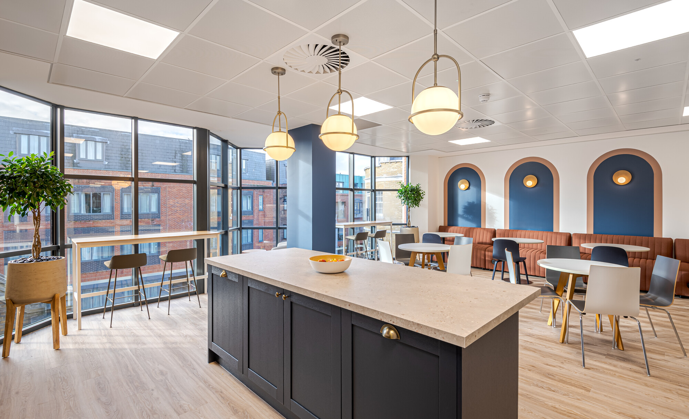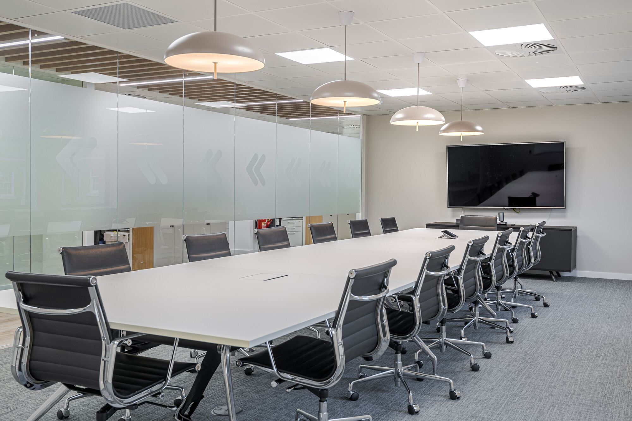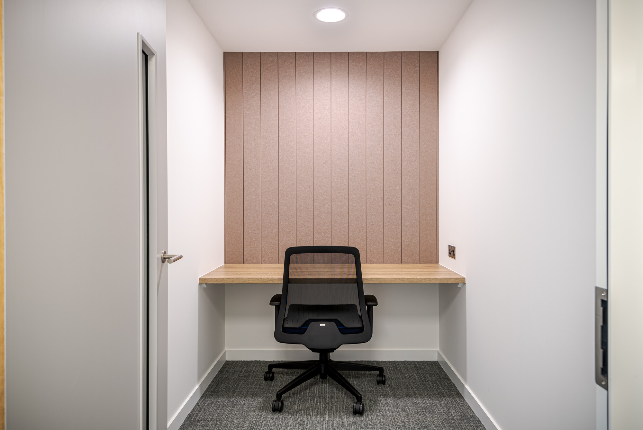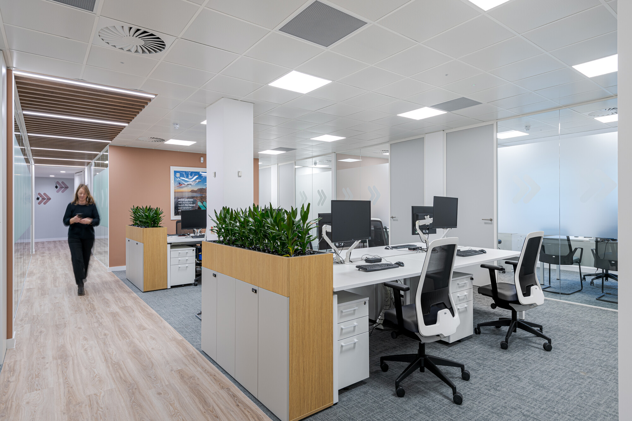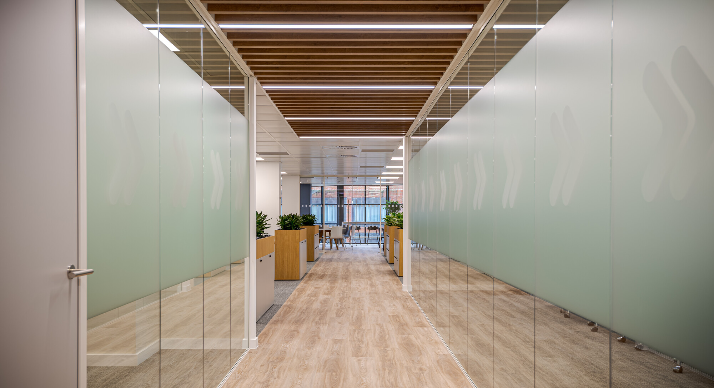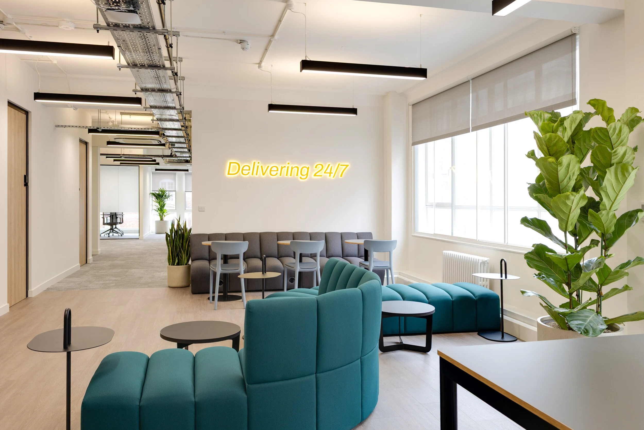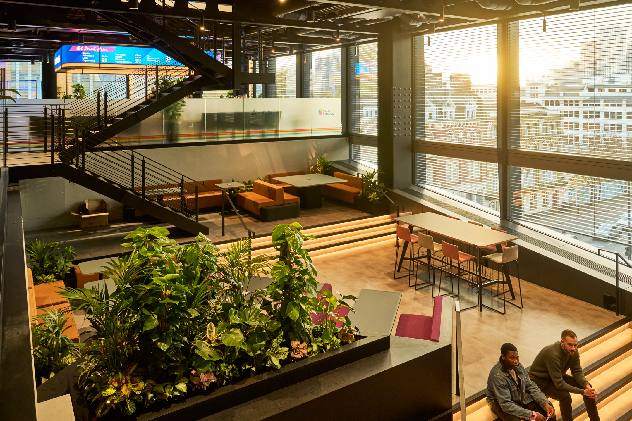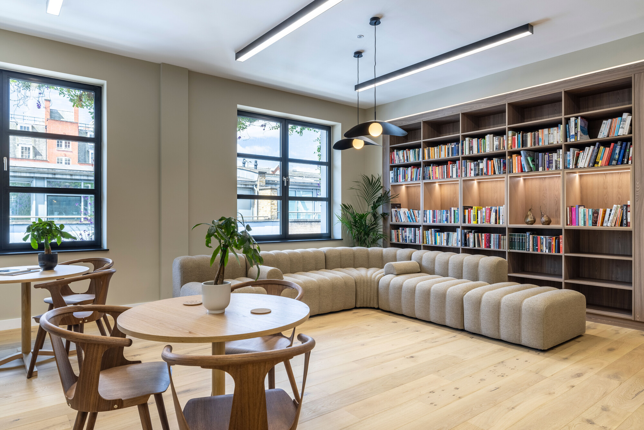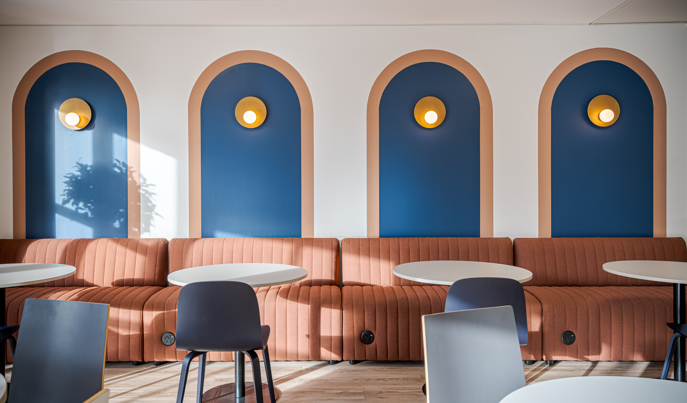
Two and Platfform collaborated with Accelya, a global software leader for the airline industry, to deliver a workplace that reflected their brand identity and international presence. The brief called for an inspiring office in Windsor that captured the look and feel of a premium airport lounge, designed to welcome both employees and visiting clients.
Designing with Altitude
The design introduced subtle aviation references throughout the workspace. A runway-style corridor with raffled ceilings, slatted lighting, and linear vinyl flooring sets the tone, leading into the central teapoint, nicknamed the “Club House”. This area combines soft seating and hot-desking with a relaxed, social atmosphere that mirrors Accelya’s culture.
Changing Course Mid-Flight
Just two weeks before handover, Accelya shared an updated set of requirements. Two responded with agility, adapting the design and delivery plan to meet the brief, without compromising timelines.
The furniture plays a subtle but important role in defining the character of the space. Platfform introduced a balanced mix of reused and new pieces, including Interstuhl task chairs, fluted banquette seating, oak-framed café tables, and recycled plastic Rely stools by &Tradition. The package was tailored to support different workstyles across open-plan areas, focus zones, and social settings. The finished space feels considered, professional, and unmistakably on brand.



