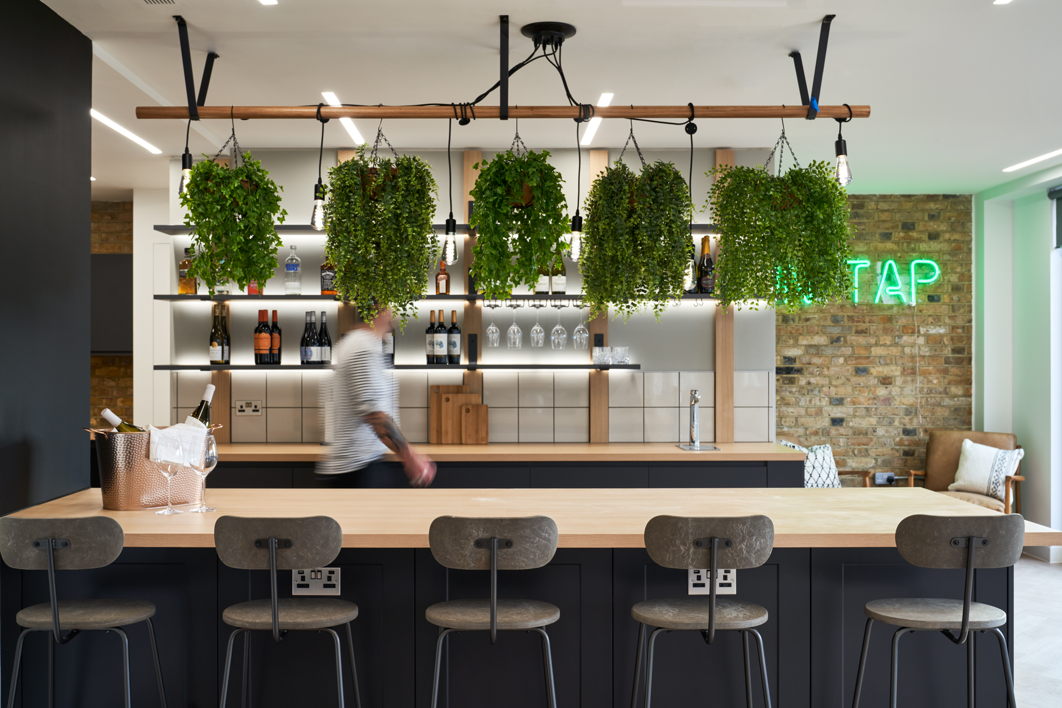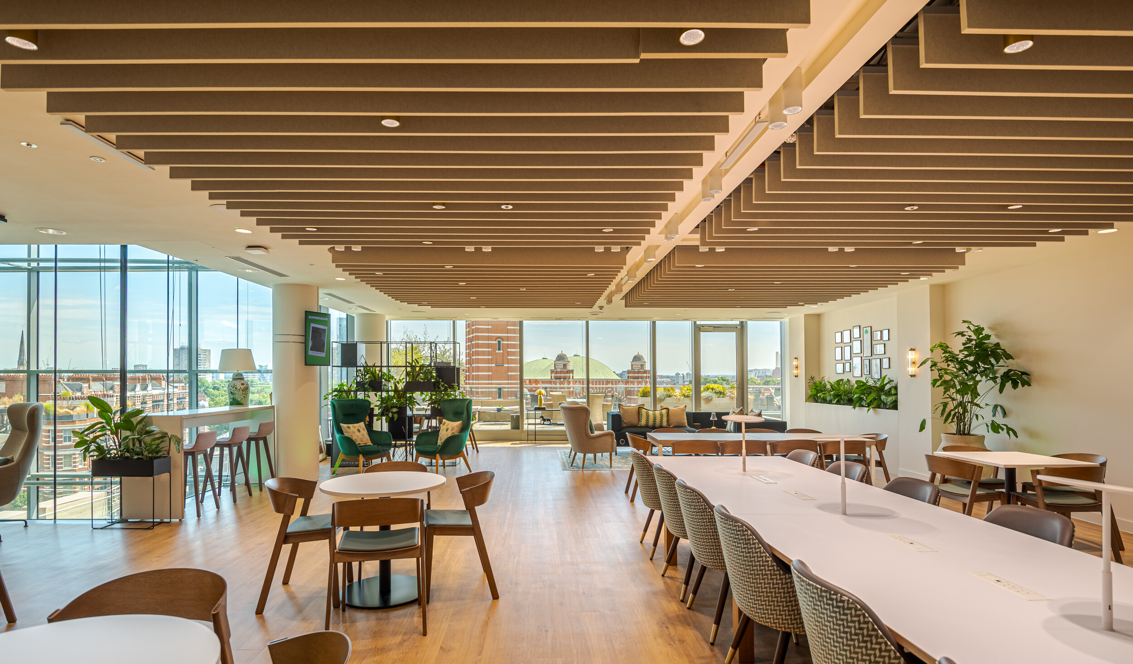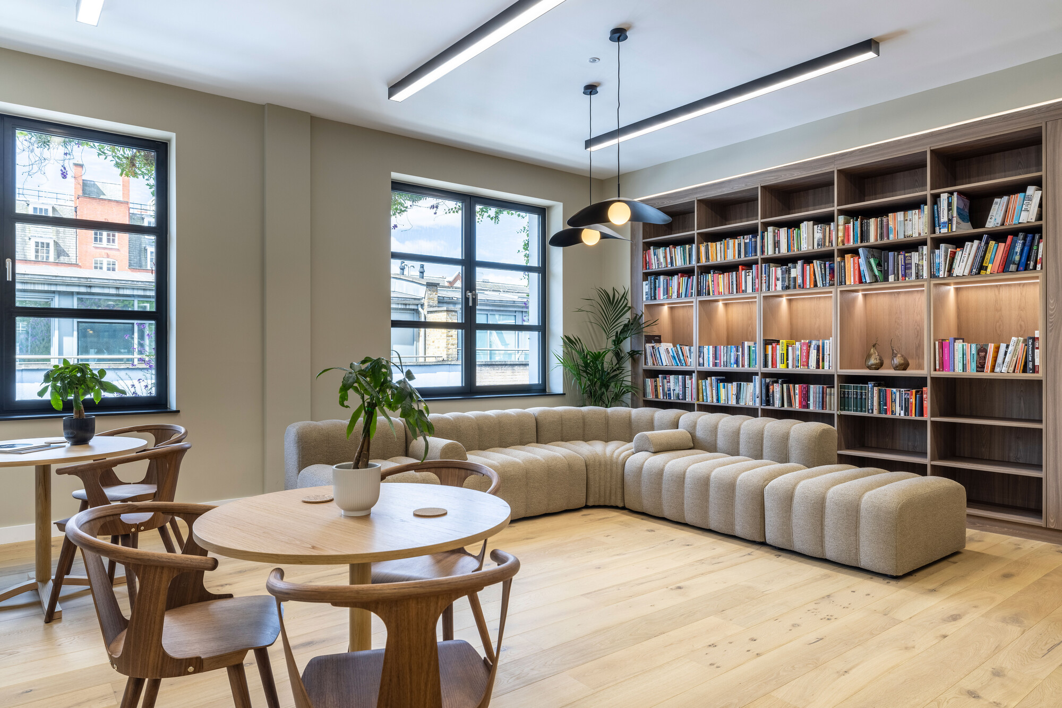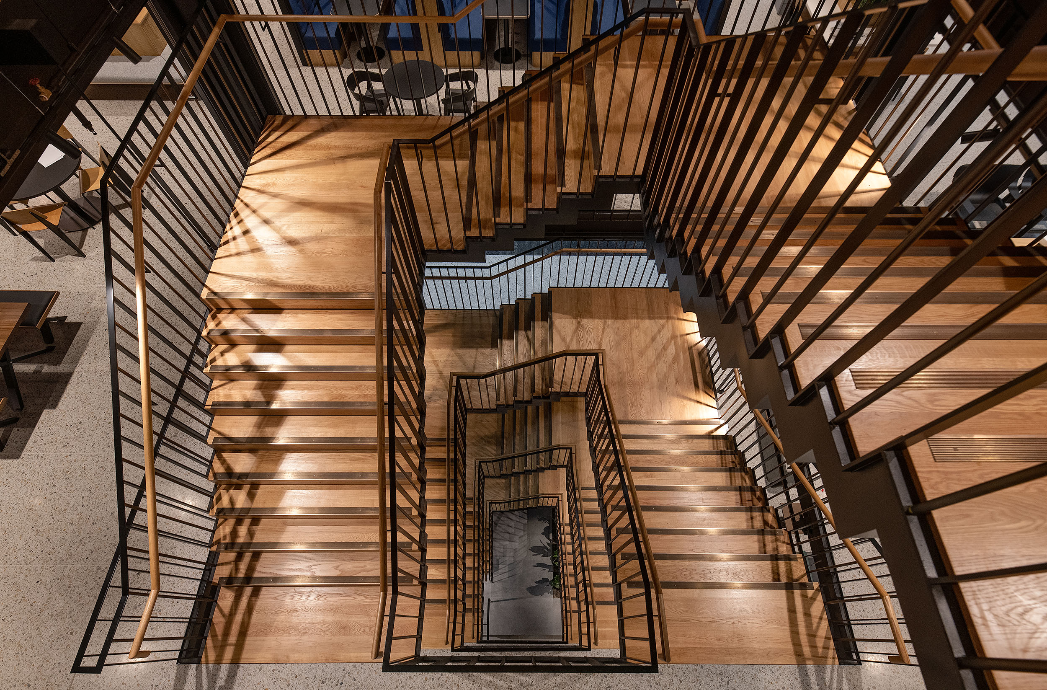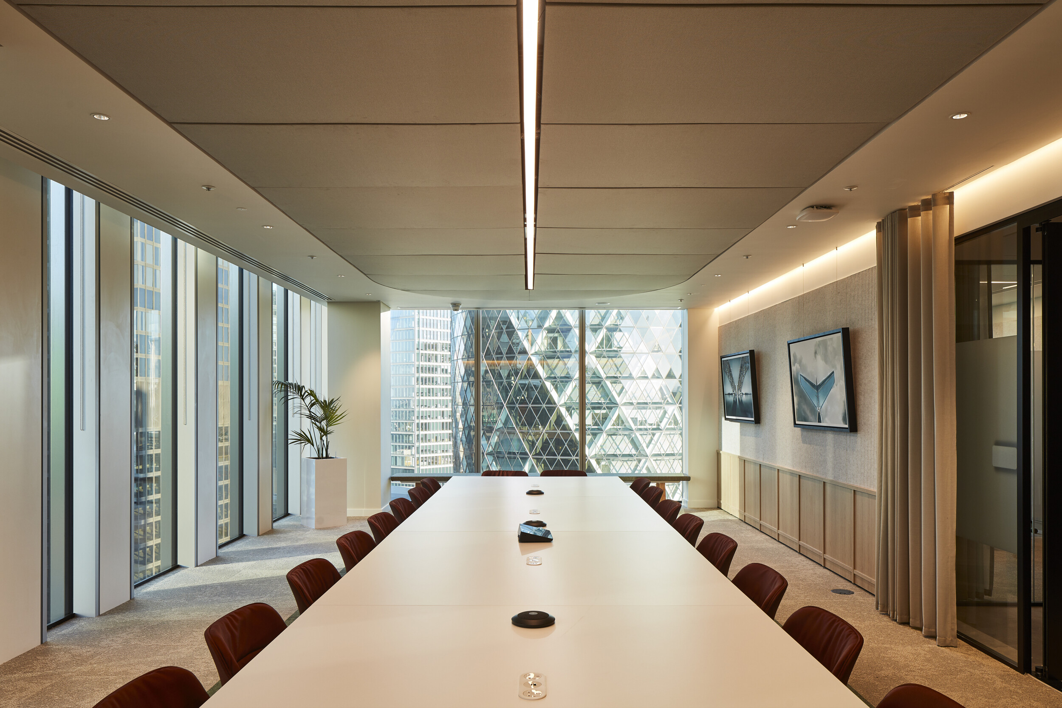
Adyen
Size
15,000 Sq ft
Location
W1, London
Sector
Scope
Photography Credit
Tom Fallon Photography
Adyen, a global fintech company known for its innovative payments platform, partnered with Modus to design a workspace in London that reflects their core values of flexibility, wellbeing, and community. The result is a holistic environment that supports employee wellness, creates connections, and aligns with Adyen’s mission to simplify payments while prioritising human interaction.
Project in Brief
- Designed a wellbeing-focused office with fitness and meditation spaces.
- Included a Barista-run coffee bar donated to the charity Change Please.
- Flexible and inclusive layout reflecting Adyen’s values and culture.
A Wellbeing-Focused Workplace
Employee wellbeing was central to the design of Adyen’s new office. Modus incorporated a dedicated fitness room equipped with Peloton bikes, a rowing machine, and an elliptical, enabling employees to maintain an active lifestyle at work. A multipurpose private space caters to prayer, meditation, breastfeeding, and event preparation, ensuring Adyen’s commitment to inclusivity and physical and mental health. These thoughtful features encourage employees to care for themselves, creating a workplace that enhances overall wellbeing and reflects Adyen’s supportive culture.
The London location influenced the workspace’s design, offering an inviting environment in one of the city’s vibrant business districts. Adyen’s role in simplifying global payments for businesses is mirrored in the office’s flow, where wellbeing and functionality are integrated throughout the space.
Community and Culture at the Core
The heart of the office is a Barista-run coffee bar that serves as a central hub for social interaction and collaboration. This feature underscores Adyen’s commitment to the community: the coffee bar was donated to the charity Change Please, providing a training facility for homeless individuals aspiring to become baristas. This socially conscious addition connects Adyen’s workspace with its broader values of creating positive change beyond business.
Designed to embrace a home-like aesthetic, the workspace creates a welcoming and inclusive atmosphere, ensuring employees feel comfortable and valued. The flexible layout reflects Adyen’s adaptive approach to business and forward-thinking vison, blending functionality with a human touch.




