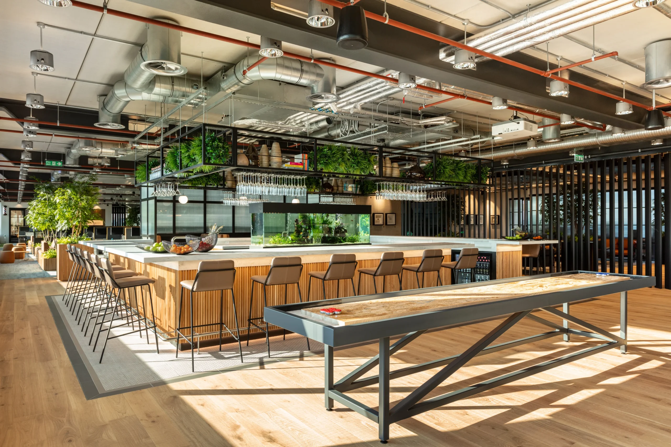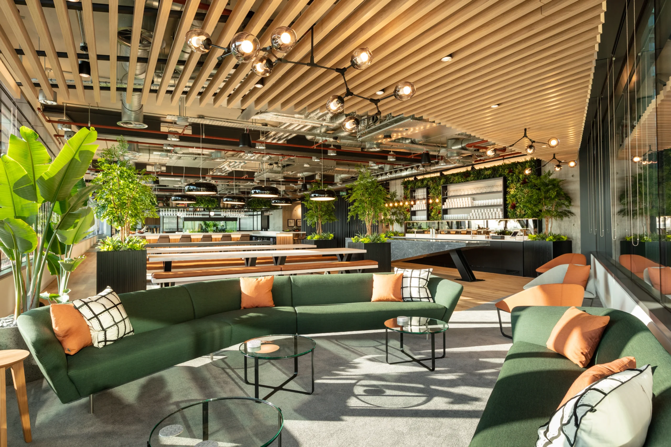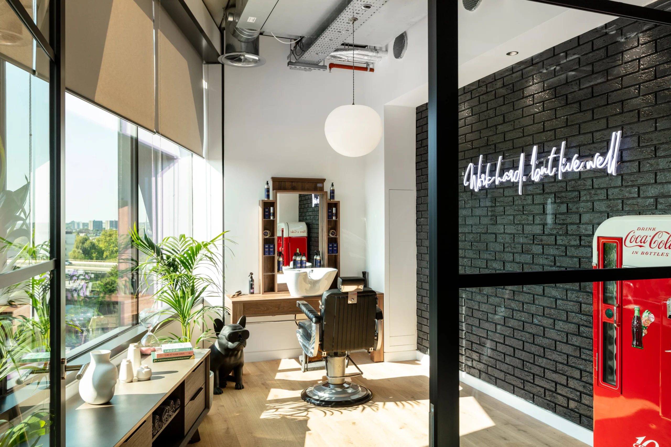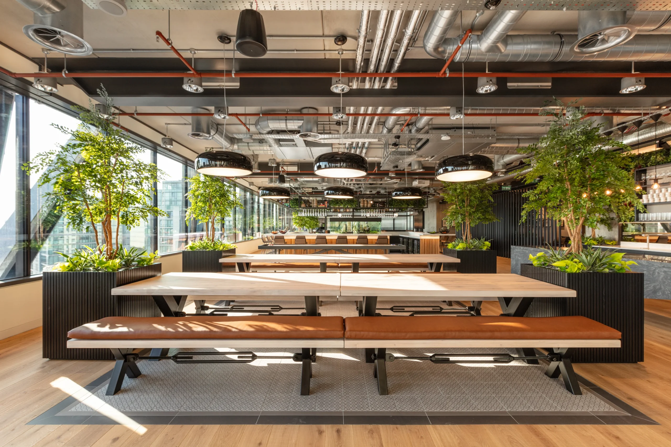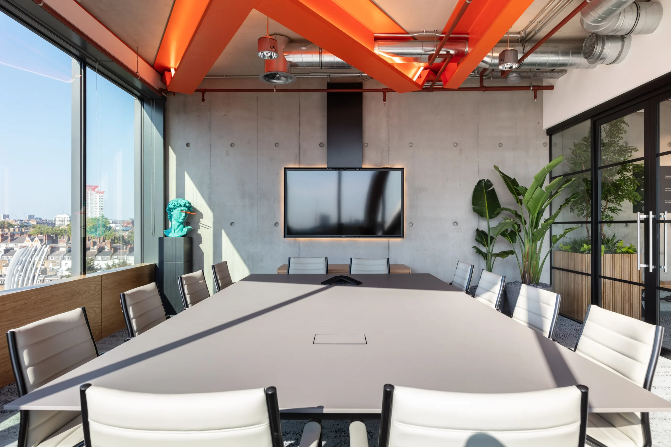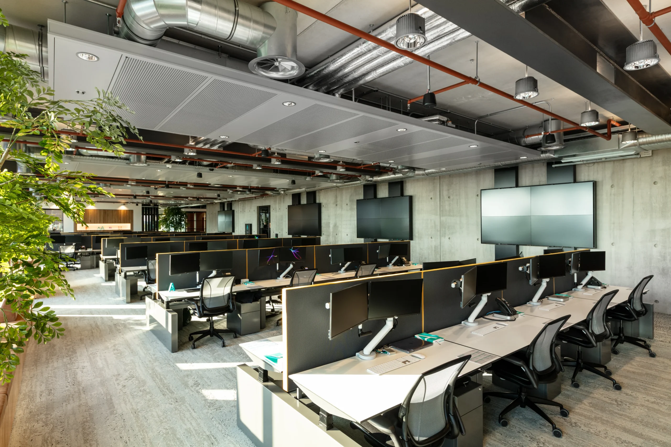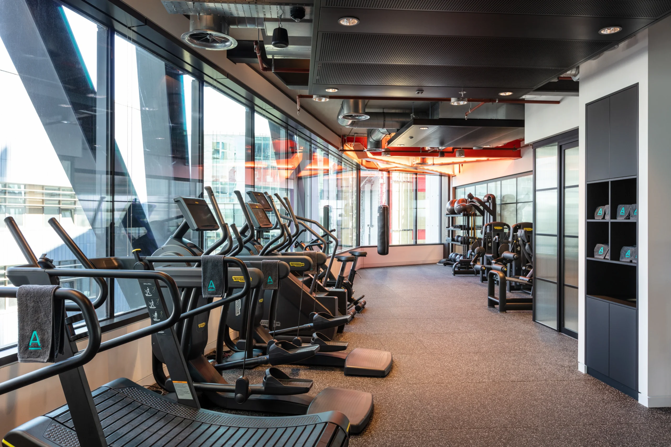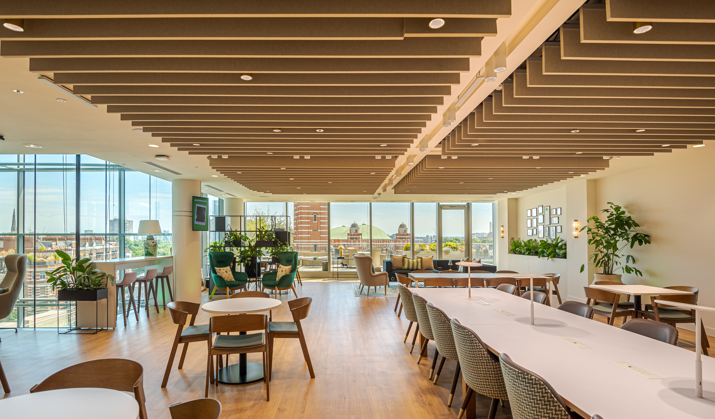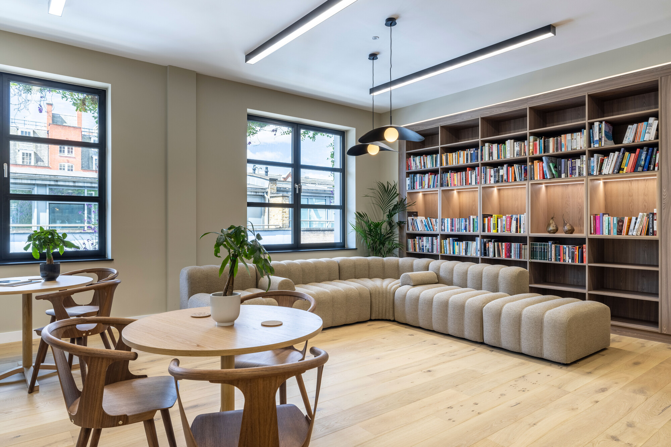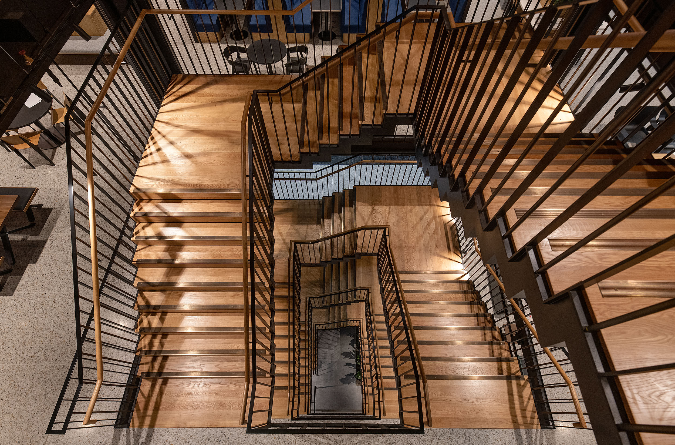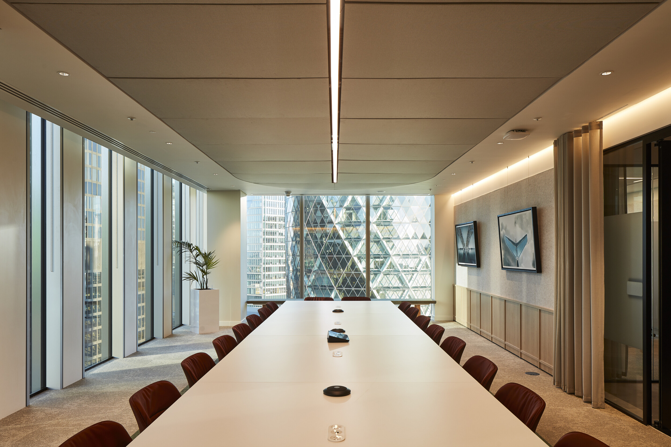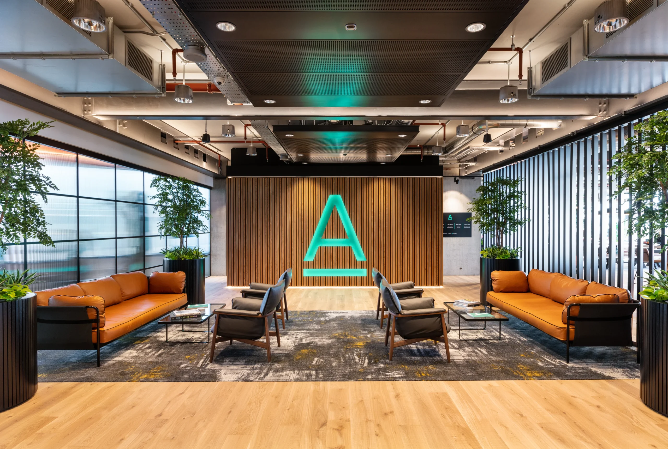
Alpha FX
Size
15,500 Sq ft
Location
W2, London
Sector
Photography Credit
Tom Fallon Photography
Modus partnered with Alpha FX to design a new workspace that reflects the company’s bold, daring, and driven personality. As a dynamic British financial services firm, Alpha FX wanted a space that captured its courageous spirit, attention to detail, and clear sense of identity, rooted in where the company started and where it’s heading. The result is a high-energy environment that blends industrial design with personal, meaningful details.
Project in Brief
- Industrial and natural design elements reflecting Alpha FX’s bold identity
- Personal touches, including custom sculptures and pop-art features
- Celebration of company culture with printed milestones and biophilic accents
A Bold Design Reflecting Alpha FX’s Identity
Alpha FX’s new workspace is anything but ordinary. The design directly reflects the company’s fearless approach to business, with CEO Morgan Tillbrook playing an active role in shaping the space. His involvement ensured that every detail, from the materials used to the layout of key spaces, aligned with Alpha FX’s values and culture.
The design blends industrial and natural elements to create a raw, energetic atmosphere. Steel cross-gridding and exposed concrete bring an industrial edge, while the clever use of natural light softens the environment, striking a balance between boldness and warmth. Despite structural challenges presented by the building’s concrete core, Modus navigated these constraints to create a cohesive, impactful space.
Personal Touches and Inspirational Spaces
What sets this workspace apart are the personal details woven throughout. Custom sculptures and pop-art pieces add vibrancy and character, while biophilic design elements bring a sense of calm and connection to nature. A standout feature is the glowing ‘A’ sign, a bold statement that anchors the space and reflects the company’s identity.
The concrete core itself becomes a canvas, with key milestones from Alpha FX’s history printed directly onto its surface. This unique detail celebrates the company’s journey and serves as a daily reminder of its growth and achievements. Every corner of the office has been designed with purpose, inspiring both current and future success.
A Space Built to Inspire
This isn’t just an office, it’s a statement. Modus has created a workspace that embodies Alpha FX’s fearless energy while celebrating its culture and people. Designed to motivate, connect, and inspire, the new Alpha FX headquarters is a place where bold ideas can thrive and the company’s story continues to unfold.



