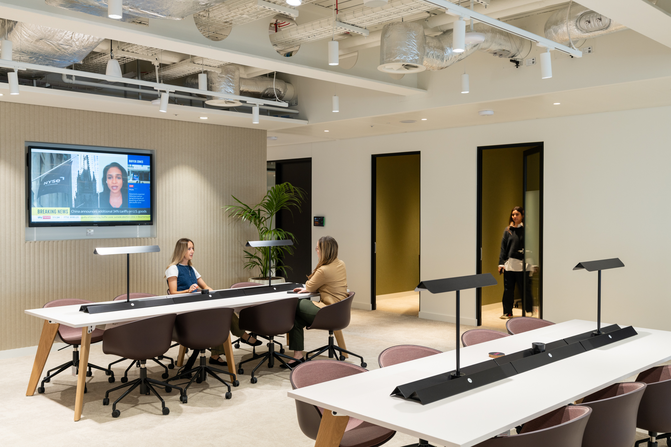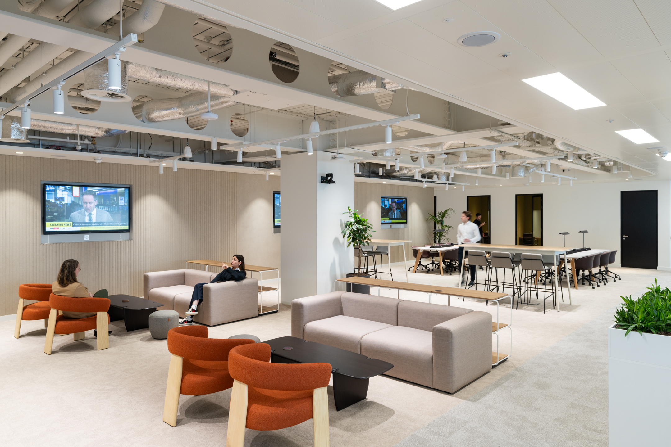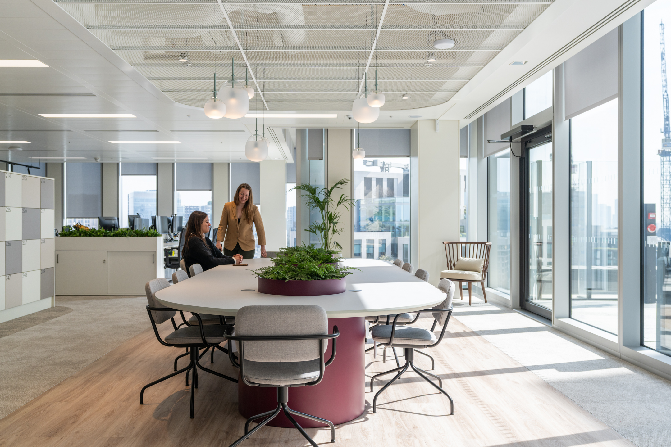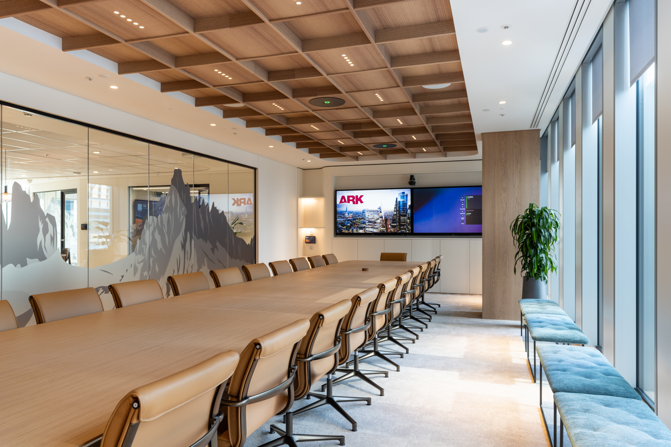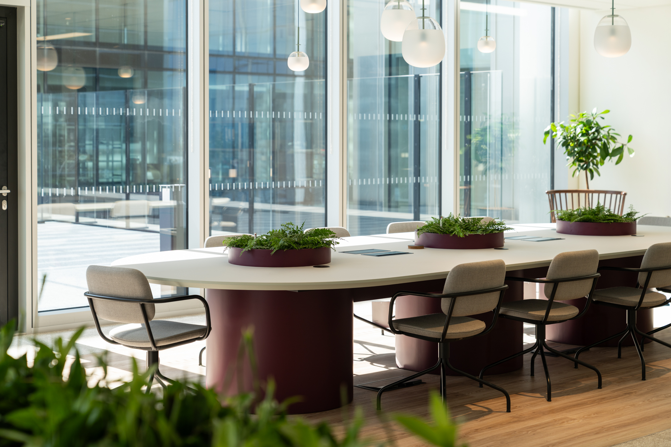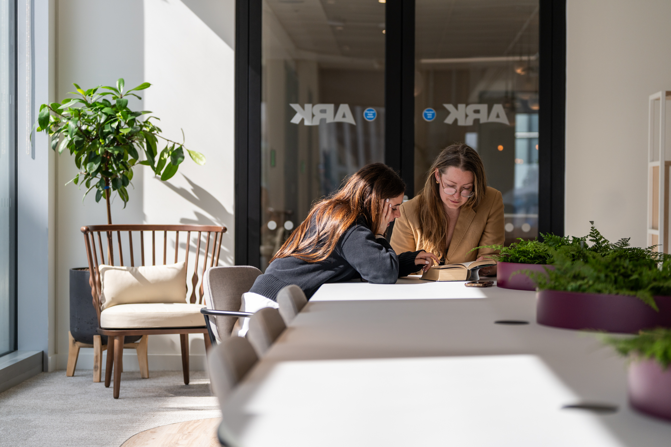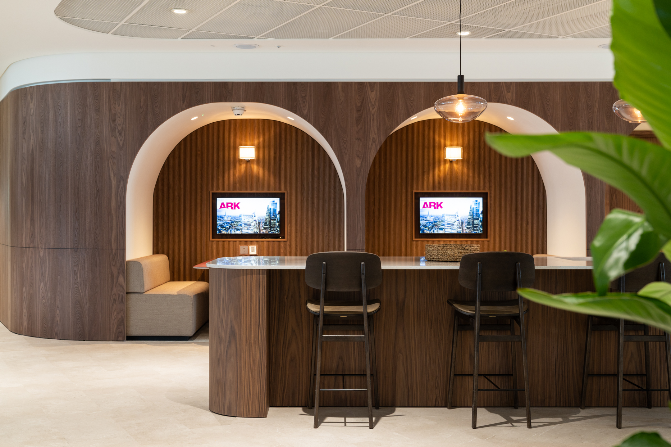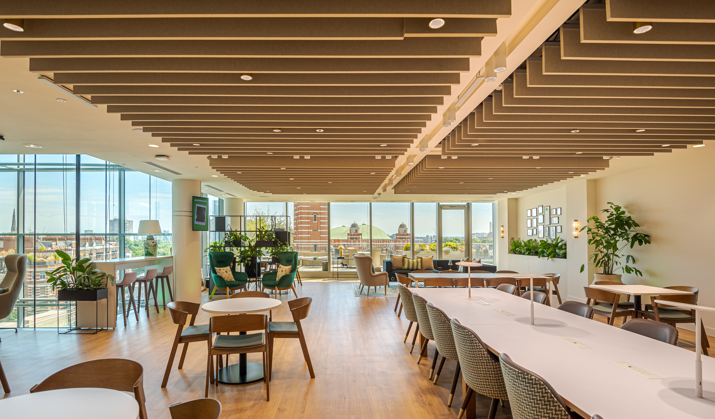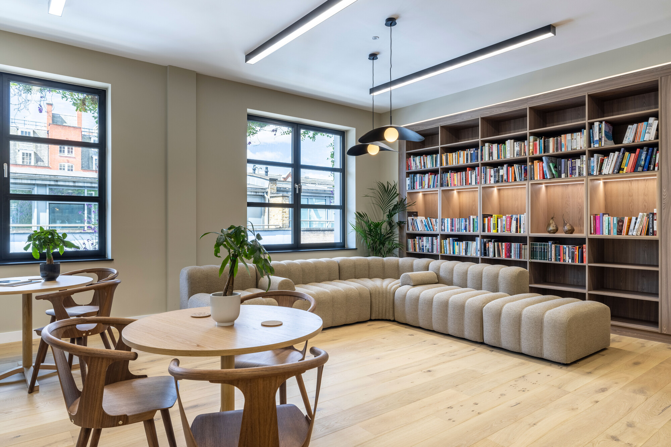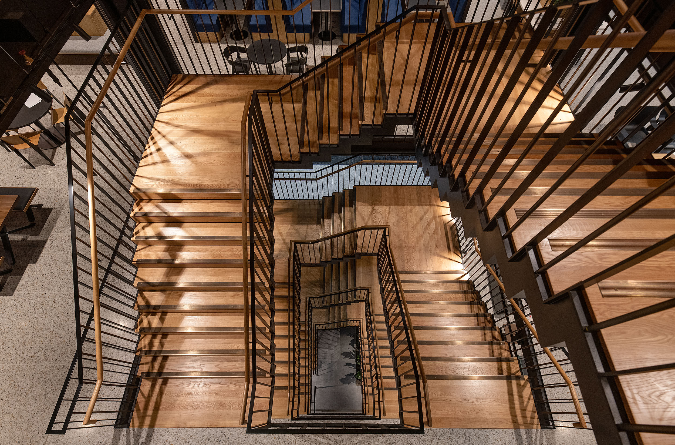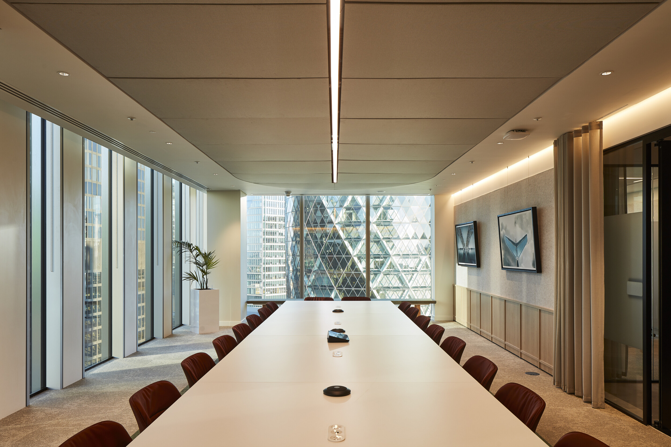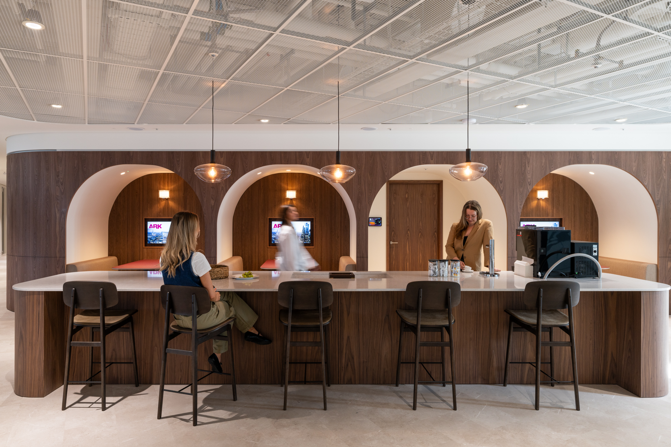
Modus collaborated with Ark Syndicate to deliver a high-specification office at 40 Leadenhall Street, designed to balance client-facing professionalism with long-term adaptability. The 21,500 sq ft fit out needed to respond to a growing team while providing a refined experience for visitors, shaped by flexibility, performance, and subtle brand expression.
Project in Brief
- ‘Day 1’ and ‘Day 2’ layouts created for growth
- Dedicated client suite positioned for privacy and focus
- Delivered in line with acoustic, BIM, BREEAM Excellent and NABERS 4.5 standards
Shaping a Workspace Around Growth
The layout was designed to evolve with Ark’s team. A collaborative, breakout-focused ‘Day 1’ plan was paired with a pre-planned ‘Day 2’ layout, enabling a smooth switch to additional desking as headcount increased. With infrastructure installed early, the transition was brought forward without delaying the programme.
Visitors experience a journey beginning with a refined reception and leading into a private client suite, subtly branded to reflect Ark’s identity. Staff zones remain separate, supporting focus and productivity. Design workshops and a mock-up installation at Ark’s previous office enabled the team to test furniture and layouts first-hand, feeding into the final decisions.
Design Choices Grounded in Performance
Meeting Sandy Brown’s acoustic standards meant early collaboration and precise material selection. The team also coordinated proactively to navigate the building’s Glider BIM protocols, ensuring compliance alongside progress.
The project was delivered to BREEAM Excellent and NABERS 4.5 requirements. Material choices included Tarkett’s Cradle to Cradle® certified carpet tiles, Domus ceramics from responsibly sourced suppliers, and FSC™ certified oak veneer furniture. Low-VOC paints supported healthier indoor air quality.
Furniture throughout the space was chosen for its quality and versatility, including Muuto Outline sofas, Workstories Oslo lounge chairs, Lavoro height-adjustable tables, and Ahrend workstations, creating a professional, people-centred environment that will continue to support Ark’s growth.



