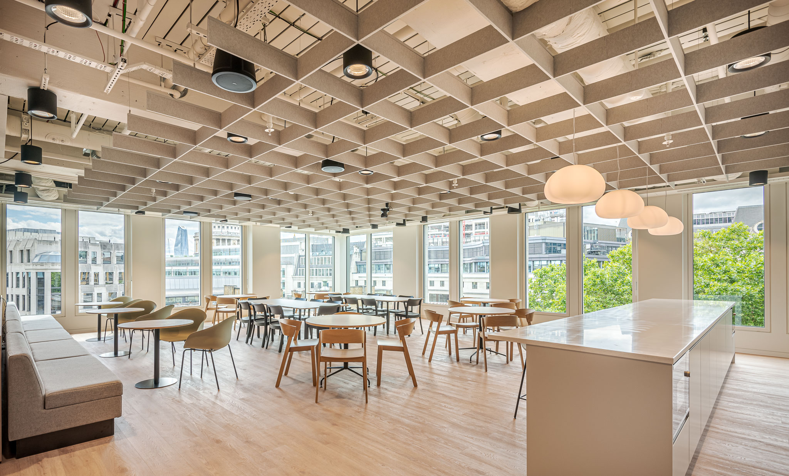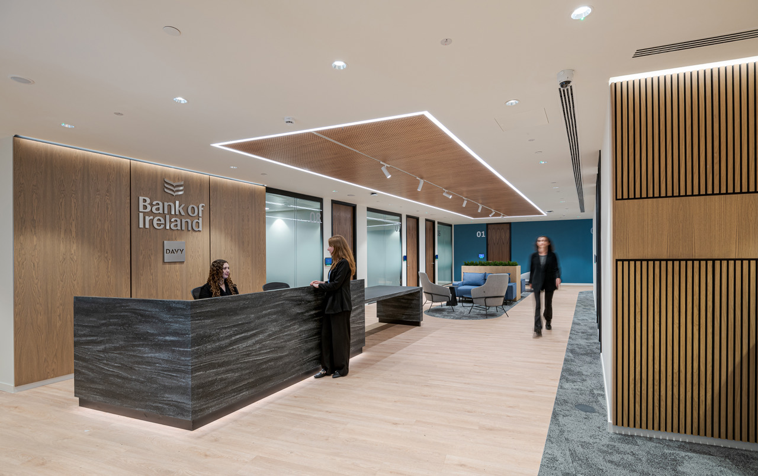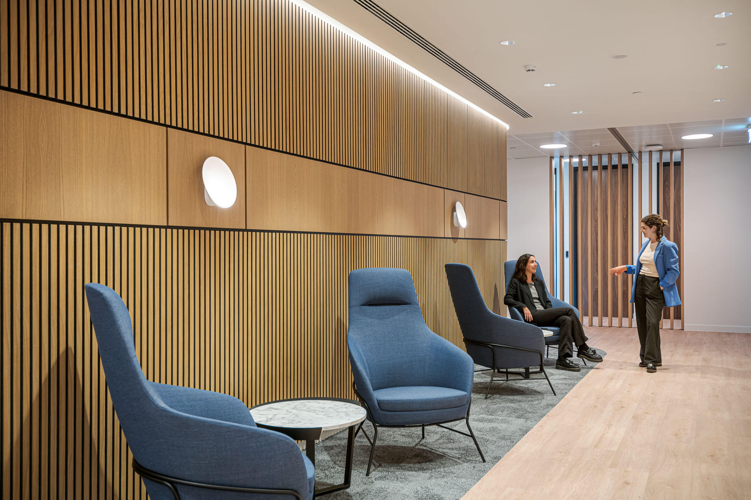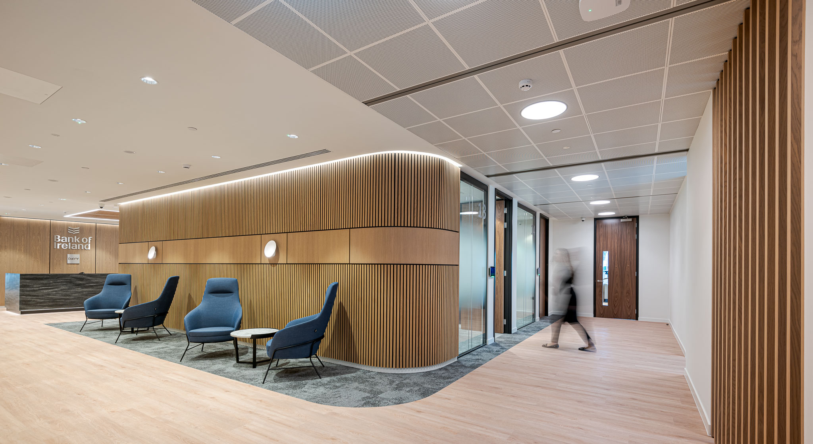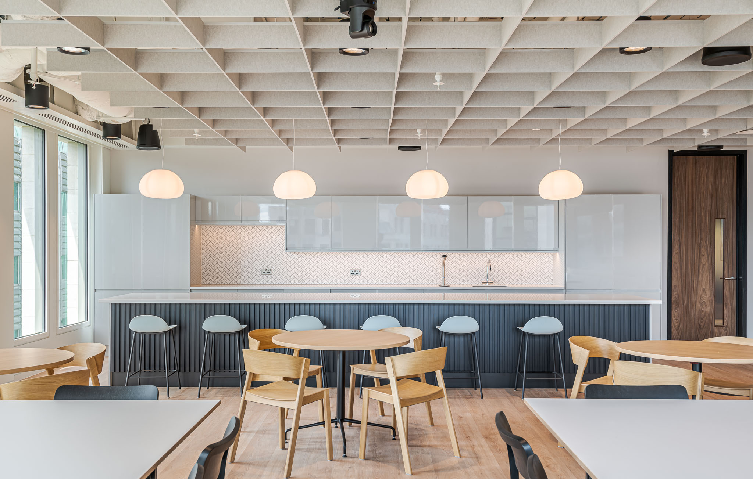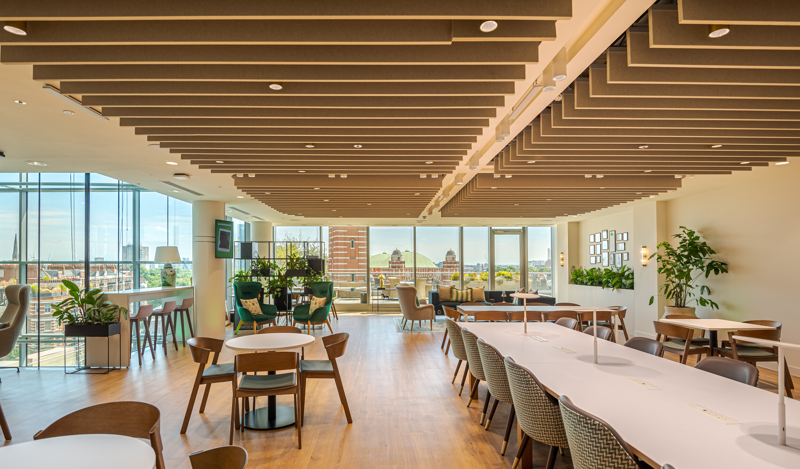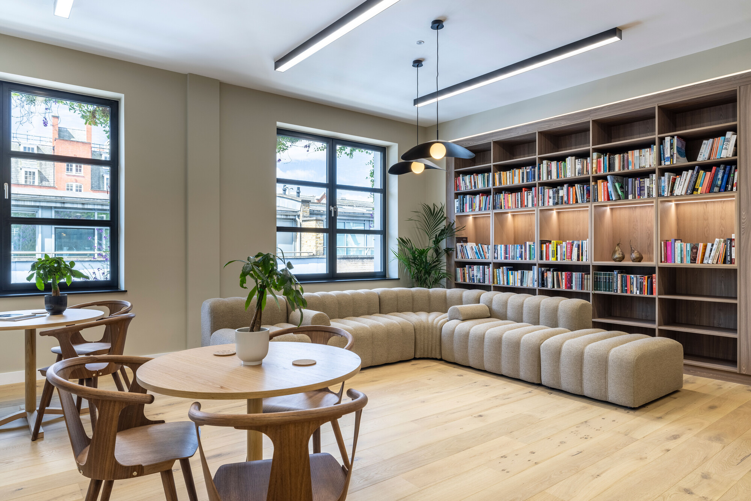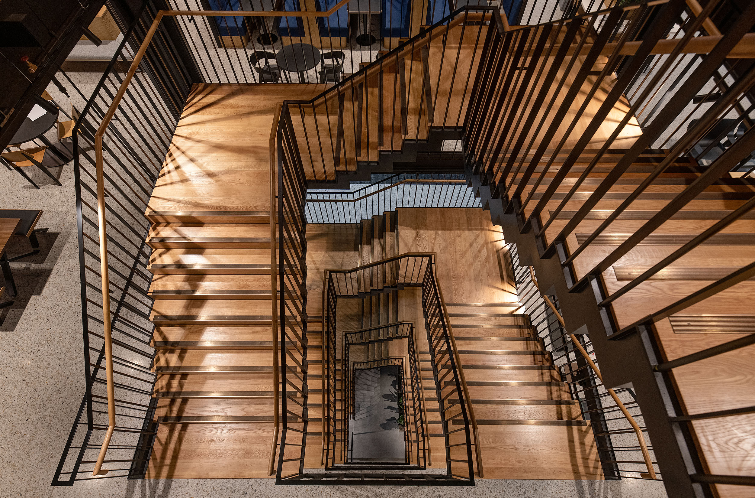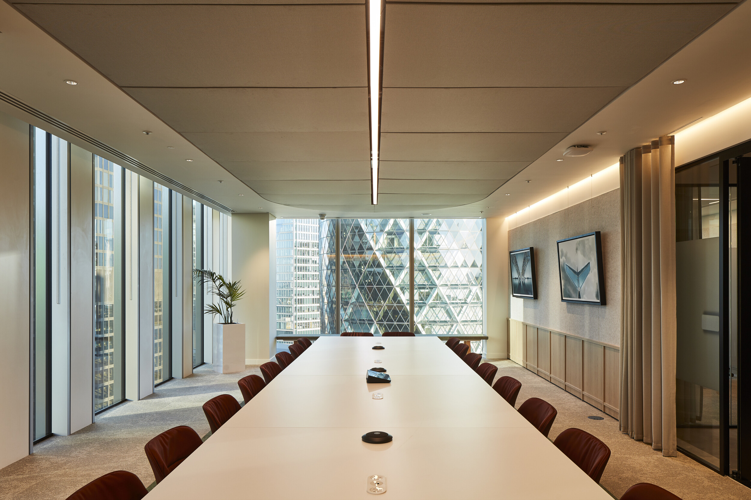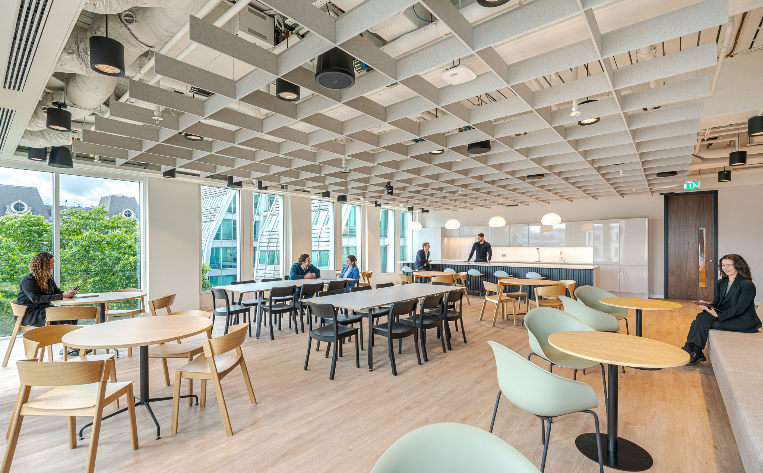
Bank of Ireland
Size
19,000 Sq ft
Location
EC4, London
Sector
Scope
Photography Credit
Ben Reed
After acquiring Davy, the Bank of Ireland needed a London headquarters that could bring together their expanding team under one roof. Modus was appointed to deliver this new workspace, uniting two teams in an environment designed to support collaboration, reflect the bank’s brand, and meet the demands of a modern financial institution.
Project in Brief
- New London HQ uniting three teams in one space
- Flexible, sustainable design with reused and eco-conscious materials
- Multifunctional spaces maximising natural light and promoting collaboration
Bringing Design and Purpose Together
The move to this new headquarters represents more than a change of address, it’s part of the Bank of Ireland’s strategy to enhance operational efficiency and create a workspace that supports employee wellbeing. Over six months, Modus transformed the space into a contemporary office tailored to the bank’s needs.
The design integrates timber features and blue accents, reflecting the Bank of Ireland’s brand identity without overwhelming the clean, modern aesthetic. A standout feature is the multifunctional teapoint, which doubles as an event space. Floor-to-ceiling windows fill the area with natural light, creating an uplifting atmosphere that enhances productivity.
Sustainability was a driving factor throughout the project. Modus incorporated reused furniture from Bow Bells alongside new pieces sourced with sustainability in mind. This mix of old and new creates a cohesive look while reducing environmental impact. Acoustic solutions were strategically implemented to provide privacy where needed without compromising the open, collaborative feel of the office.
A Workspace Built to Evolve
The result is a workspace that balances form and function, supporting both focused work and team collaboration. The design promotes wellness through natural light, thoughtful layouts, and sustainable materials, creating an environment where employees can thrive. The space is built to adapt to the bank’s evolving needs, providing a dynamic, high-spec environment for years to come.



