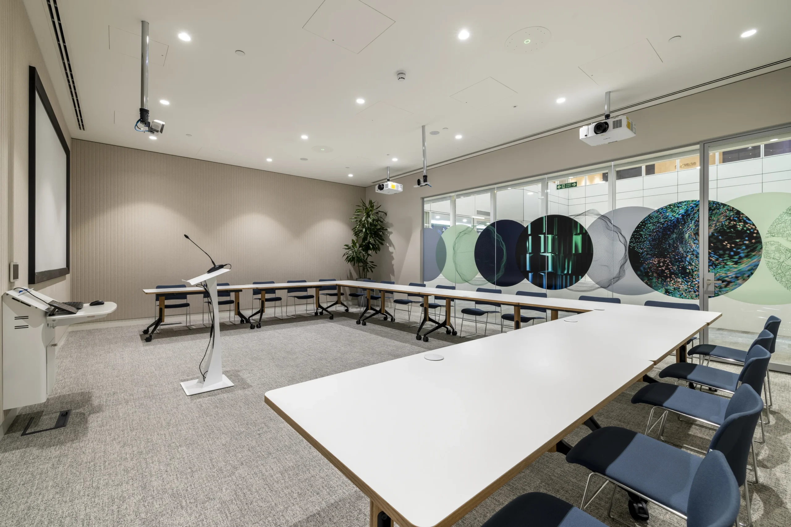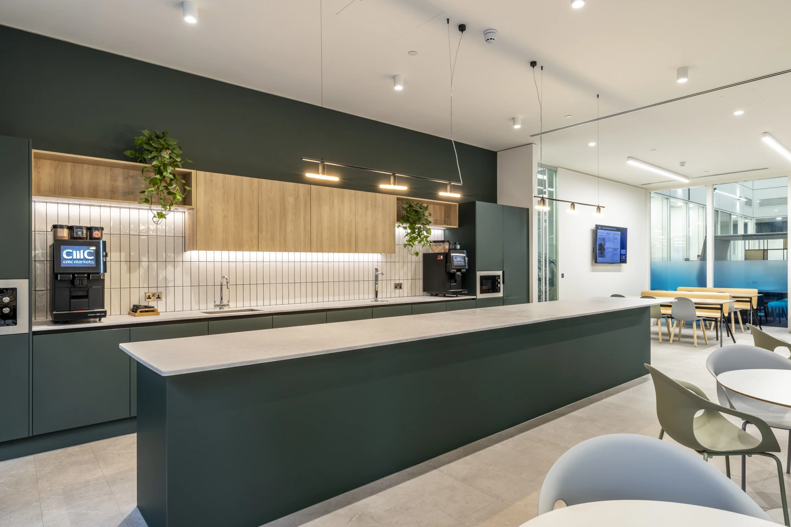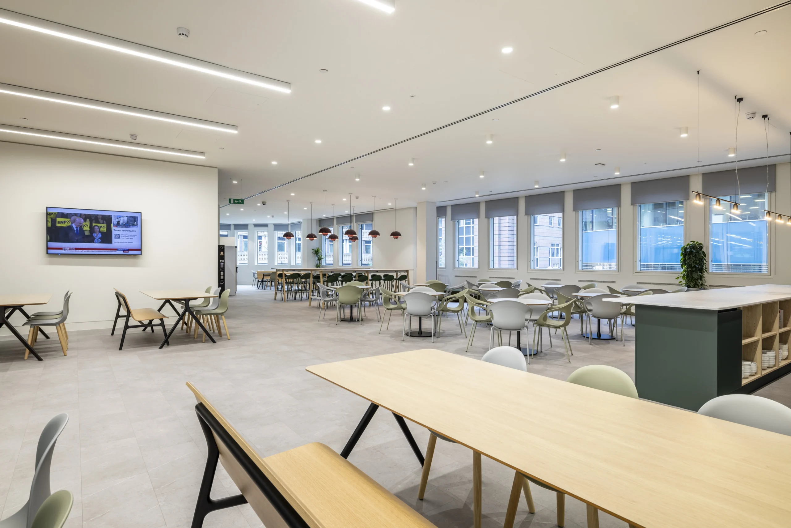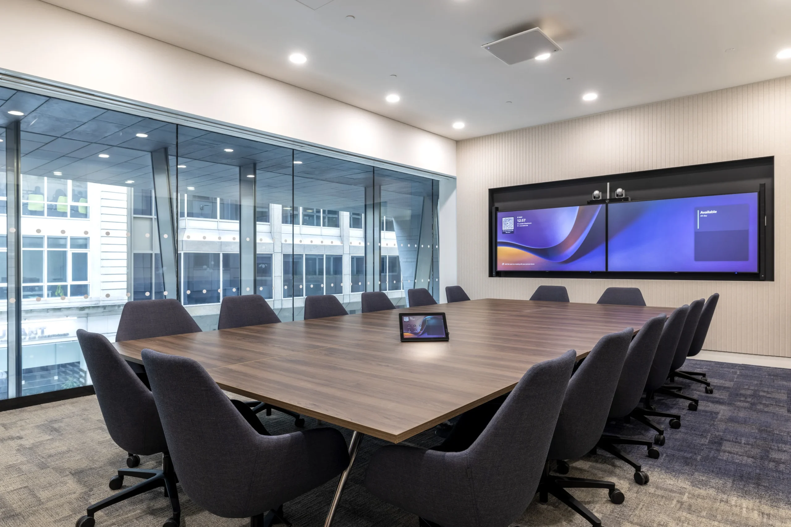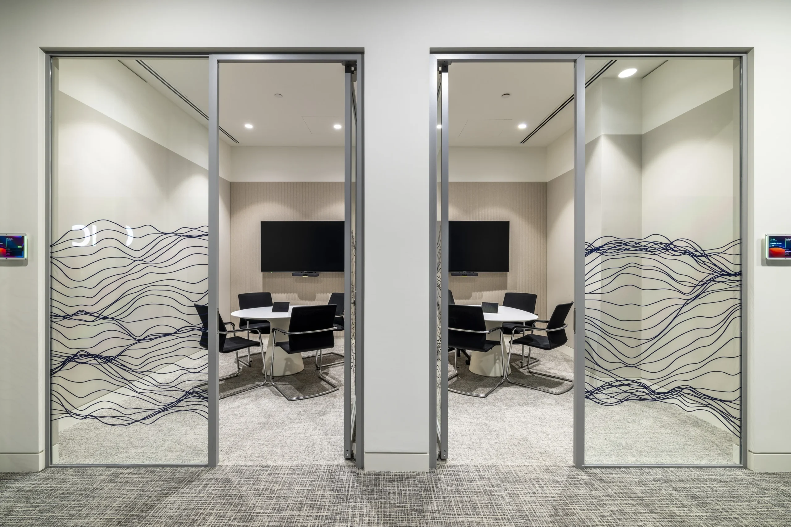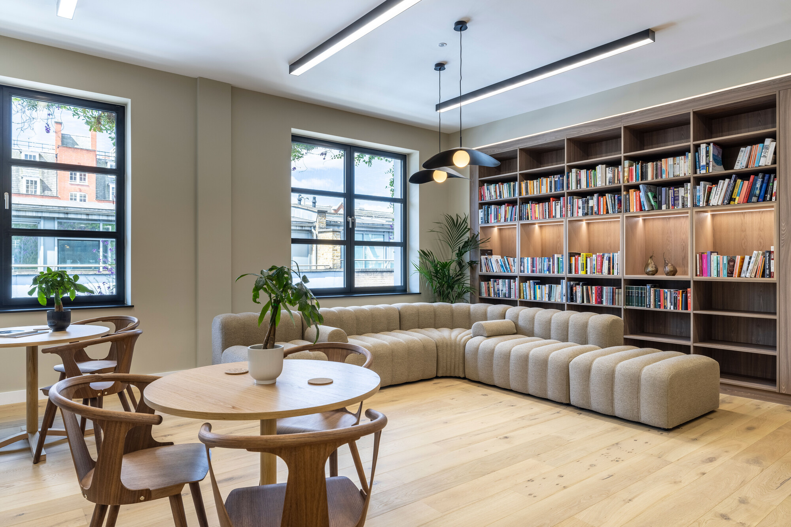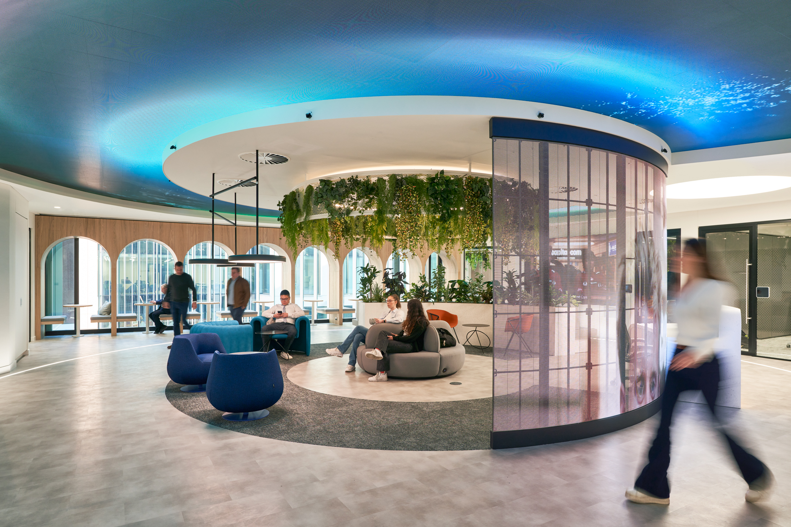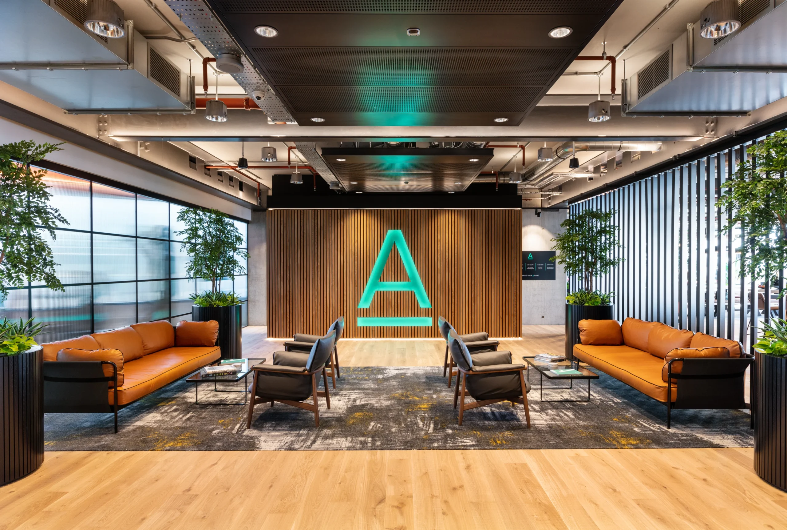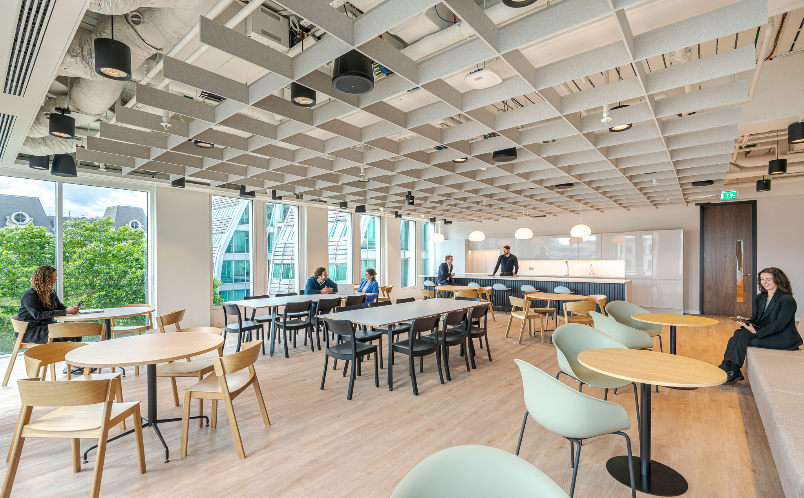
CMC Markets
Size
35,000 Sq ft
Location
EC3, London
Sector
Photography Credit
Tom Green Photography
Two partnered with CMC Markets to refresh their 35,000 sq ft Whitechapel office, aiming to create an environment that would attract employees back while aligning with the company’s updated brand identity. The project required flexibility as the scope expanded from three to six phases, all delivered in situ. This refurbishment goal was to enhance functionality, improve employee experience, and reinforce CMC Markets’ dynamic brand presence.
Project in Brief
- 35,000 sq ft office refurbishment delivered over six phases.
- Design reflects CMC Markets’ brand with cohesive colour integration.
- Live environment fit-out with minimal disruption to daily operations.
A Phased Approach for Minimal Disruption
The refurbishment was delivered over six coordinated phases. This phased approach allowed operations to continue smoothly while work progressed. To reduce disruption, noisy activities were scheduled outside core business hours, confined to weekends and nights. Work areas were sealed off with plastic sheeting to control dust and maintain a clean, safe environment for staff.
The flexibility of this approach ensured that the project remained on track despite the evolving scope, with all phases completed within the 22-week timeline. Each stage was planned to balance the need for progress with the demands of a fully operational office.
Sophisticated Design with Brand Integration
The refreshed design integrates CMC Markets’ signature deep blue brand colour throughout the workspace, creating a cohesive and professional aesthetic. High-spec finishes elevate the environment, with pendant lighting, acoustic wall panels enhanced by LED strips, and vinyl wood flooring adding texture and warmth.
The layout was reconfigured to improve flow and functionality, supporting a hybrid working model that encourages collaboration while providing quiet zones for focused tasks. Breakout areas were designed with both comfort and productivity in mind, offering flexible spaces where teams can connect or recharge.
A Workspace Designed for the Future
CMC Markets’ office is now a modern, inviting workspace that reflects the company’s evolving identity. The design enhances the aesthetic appeal and supports employee wellbeing and productivity, and employees feel engaged and connected, a workplace ready for the future.




