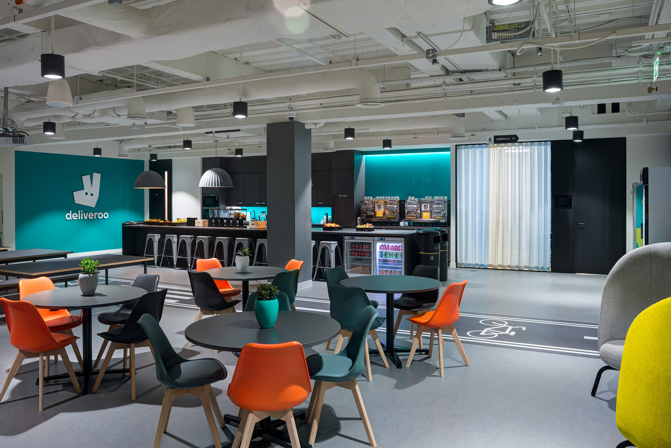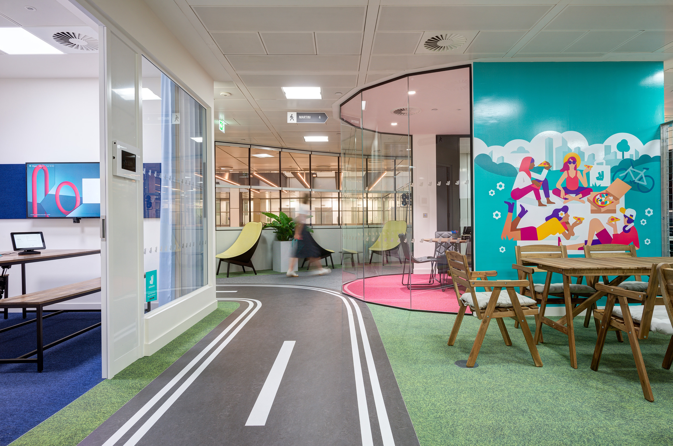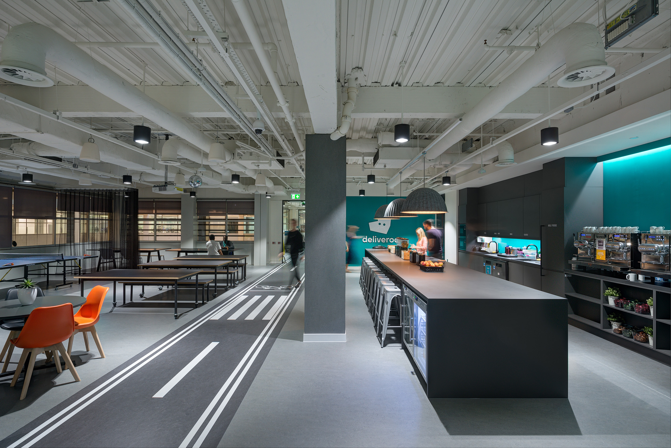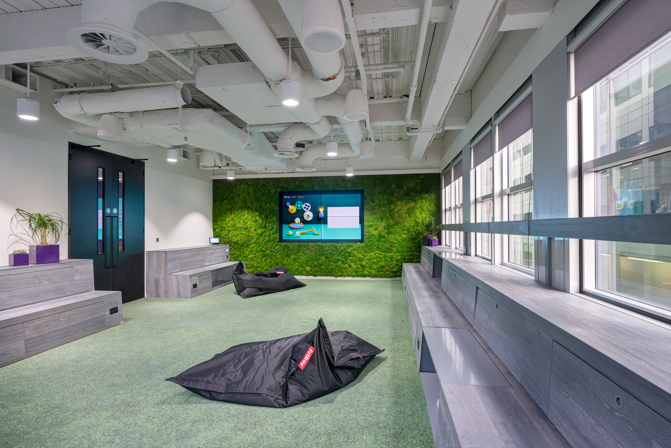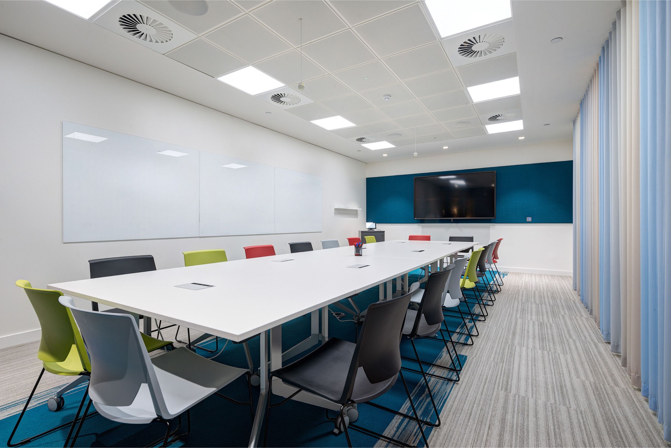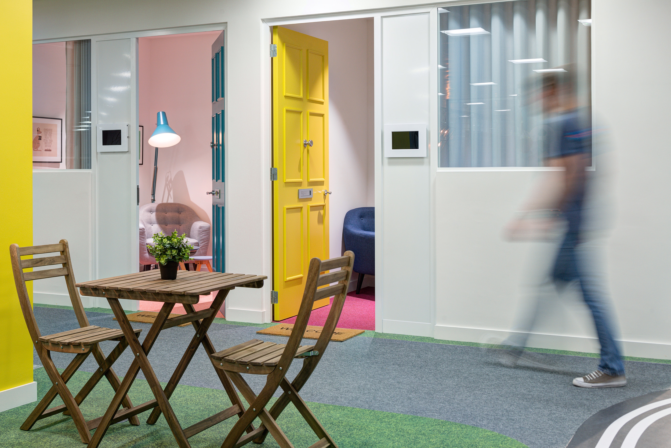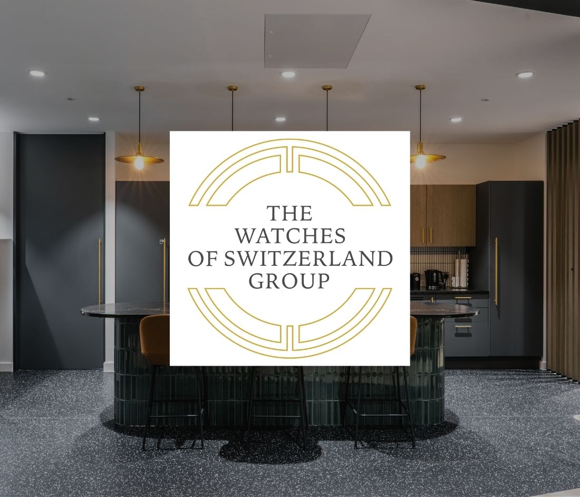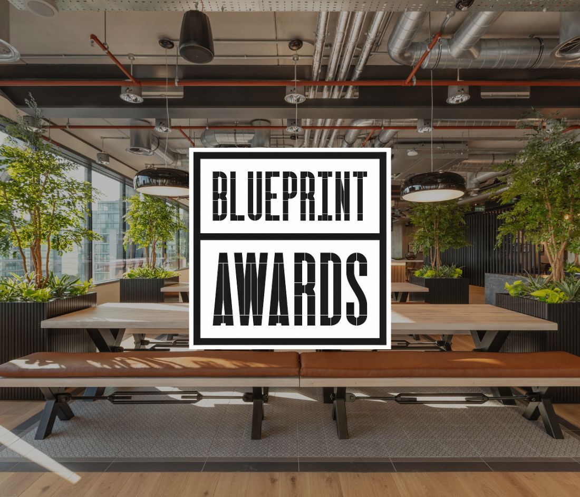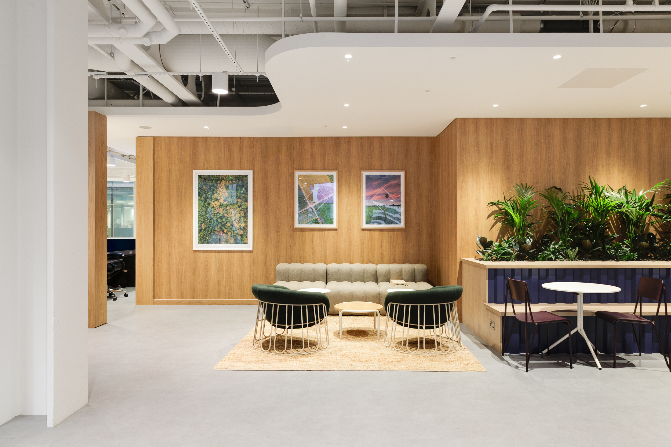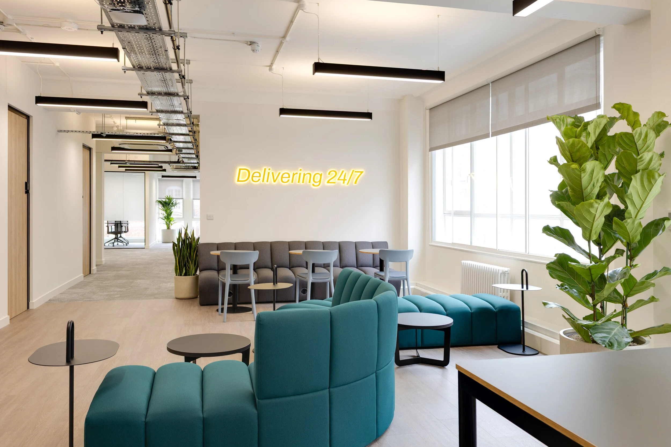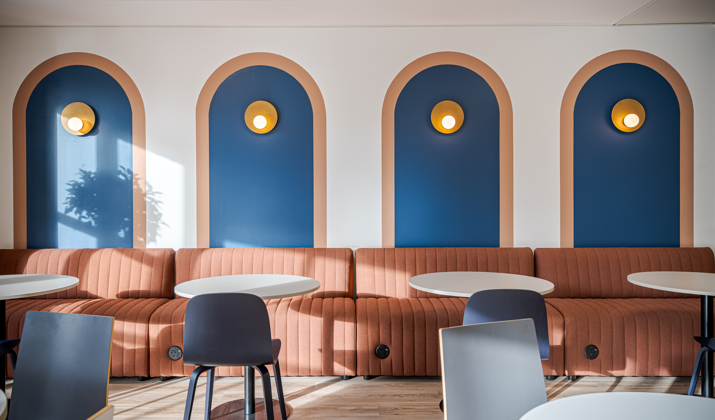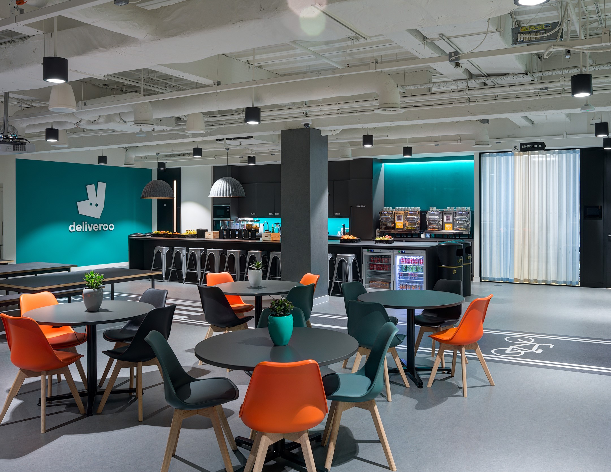
Deliveroo
Size
19,000 Sq ft
Location
EC4, London
Sector
Scope
Photography Credit
Thierry Cardineau
Deliveroo, the trailblazing technology company that revolutionised food delivery in the UK, sought an office expansion to accommodate their growing team and reflect their bold, innovative brand identity. Founded in 2013 by Will Shu, Deliveroo was born to bring great food directly to people’s doors. Following a competitive tender process with Deliveroo’s in-house property team, Modus was entrusted to deliver a vibrant and functional office that embodies the company’s entrepreneurial spirit.
Project in Brief:
• Delivered a dynamic and adaptable office space within a 16-week timeline.
• A garden room to enhance employee wellbeing and productivity.
• Created a workspace that aligns with Deliveroo’s forward-thinking brand identity.
A Space That Reflects Deliveroo’s Vision
Located in The River City Building, Deliveroo’s headquarters were designed to celebrate the company’s story and dynamic culture. As a leader in the tech-driven food delivery industry, Deliveroo’s emphasis on innovation and community played a key role in shaping the design. The workspace features a mix of functional and collaborative areas, including a boardroom, multiple meeting rooms, and a welcoming reception area. The garden room, a standout feature of the office, provides a calm retreat for reflection, balancing the energy of the collaborative zones with a serene space for creativity and mental wellbeing.
Bringing Energy and Playfulness to Work
Deliveroo’s brand values, which centre around speed, quality, and adaptability, influenced every design choice. The office incorporates vibrant colours, bold design elements, and practical solutions that mirror Deliveroo’s innovative approach. A flexible, open-plan layout encourages team collaboration, while bespoke design features, including playful decor and creative breakout spaces, ensure the workspace feels unique and energised.
Situated in a prime location at The River City Building, Deliveroo’s office offers employees easy access to London’s tech and business hubs, reinforcing their connection to the capital’s entrepreneurial ecosystem. With this thoughtfully designed space, Deliveroo is equipped to continue their mission of transforming the food delivery experience.



