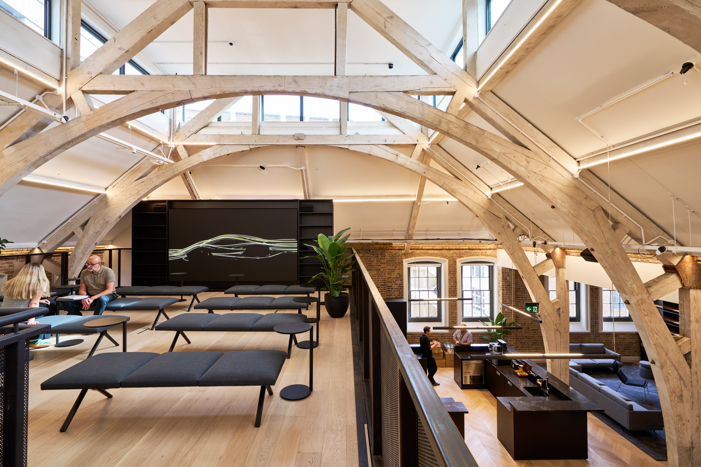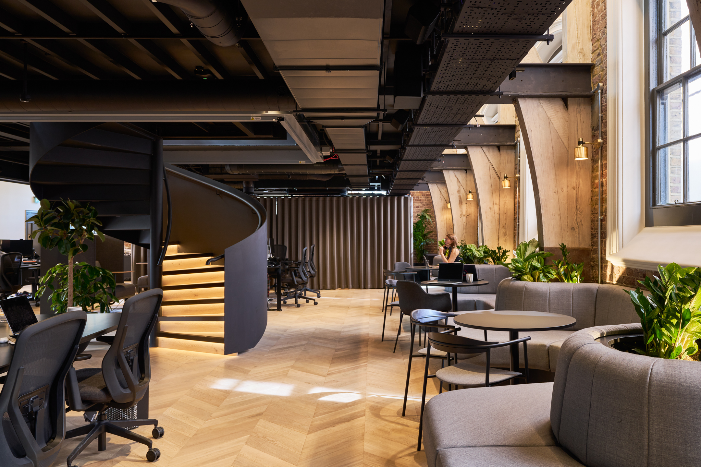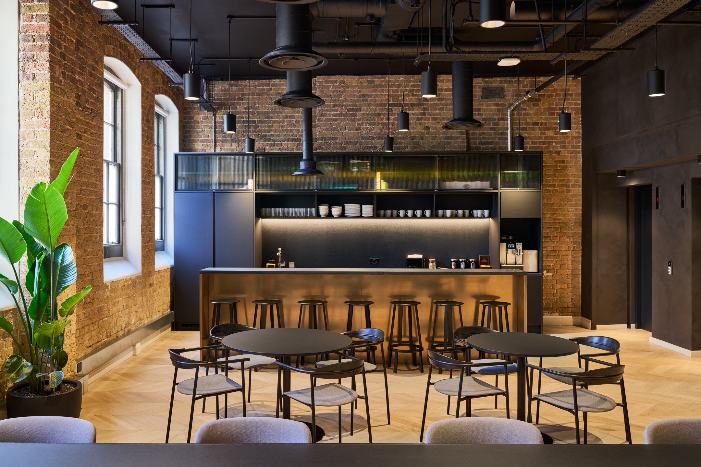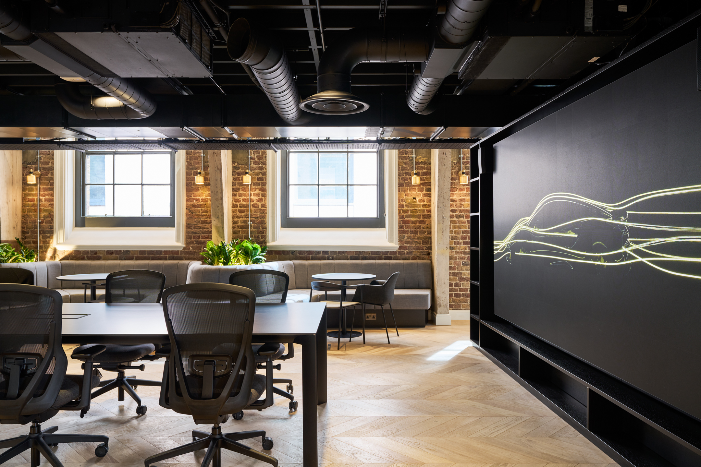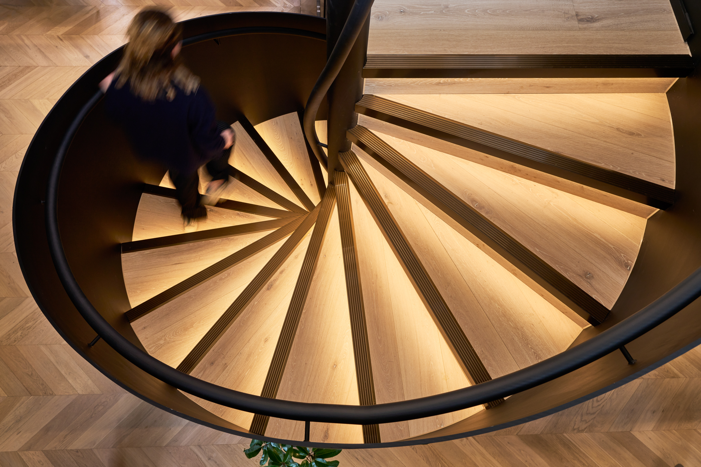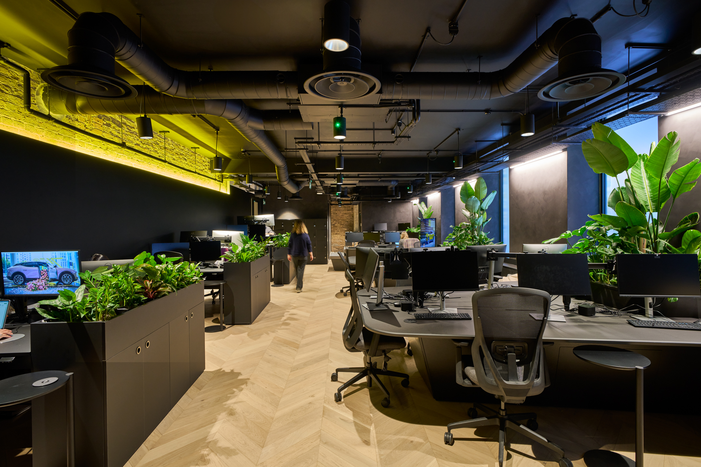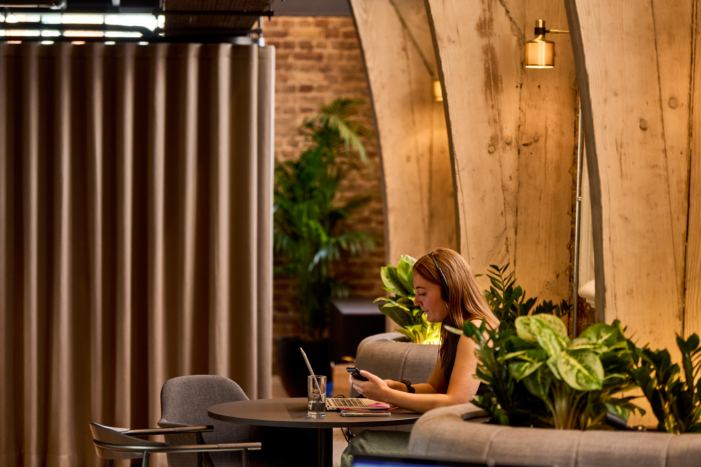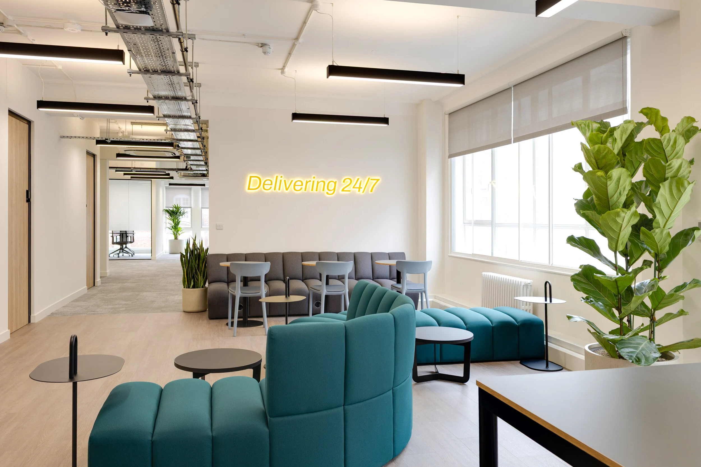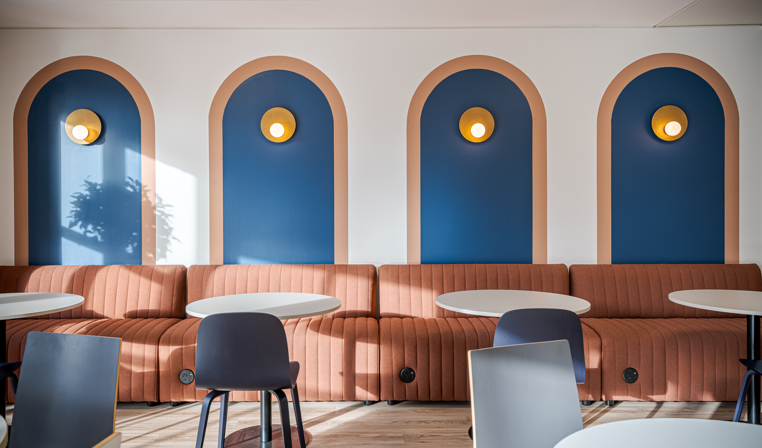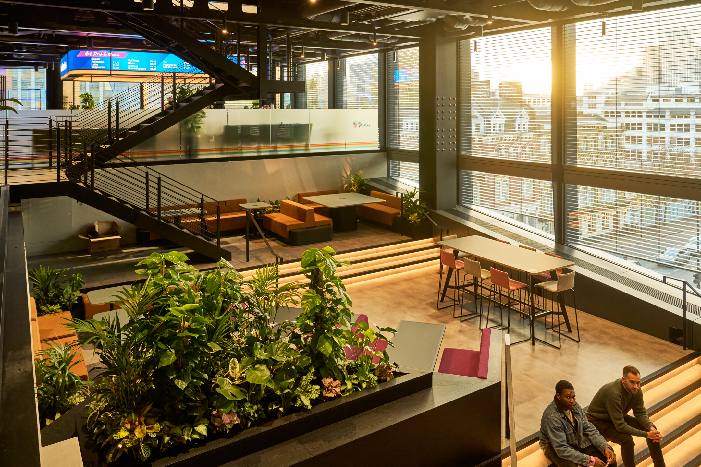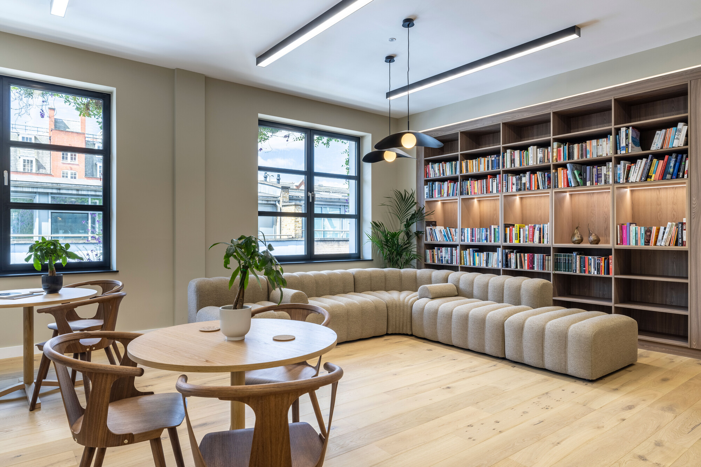
Lotus
Size
18,000 Sq ft
Location
EC1, London
Sector
Photography Credit
Tom Fallon Photography
Modus partnered with Lotus to create their new headquarters in Clerkenwell’s historic Ragged School. This project represents more than a simple office transformation, it’s a celebration of Lotus’s pioneering spirit, blending the brand’s rich automotive heritage with contemporary design and functionality. The aim was to respect the building’s history while creating a dynamic, future-focused workspace that reflects the innovative spirit of co-founder Hazel Chapman.
Project in Brief
- Blended heritage with modern design, preserving key architectural elements.
- Focused on sustainability with energy-efficient systems and reused original features.
- Created adaptable spaces, including multi-faith and parenting rooms for inclusivity.
Preserving History, Designing for the Future
Original features such as herringbone wood flooring, exposed brick walls, and wooden beams were carefully preserved, maintaining the character of the historic building while reducing the environmental impact of new materials. Energy-efficient lighting and modern infrastructure were integrated to meet current environmental standards without compromising the building’s architectural integrity.
Unused subfloors were repurposed to create functional spaces that support employee wellbeing. Dedicated rooms for parenting and multi-faith practices were introduced, encouraging an environment that values diversity and promotes a supportive workplace culture.
Design That Reflects Lotus’s Legacy
The design strikes a balance between minimalism and boldness, echoing Lotus’s innovative approach to engineering and brand identity. Multifunctional ribbon desks provide flexible workspaces, while bold digital branding adds a dynamic edge.
Exposed brickwork and timber beams were left intact to preserve the building’s authenticity, while modern finishes and clean lines add a contemporary feel. This thoughtful combination of old and new creates a workspace that is both inspiring and functional, aligned with Lotus’s vision of pushing boundaries while respecting its roots.
From Iconic Past to Ambitious Future
Lotus’s new headquarters at the Ragged School is more than just an office, it’s a space designed to inspire creativity, support collaboration, and reflect the brand’s identity. By blending heritage with modern design, the workspace embodies Lotus’s journey from its iconic past to its ambitious future.



