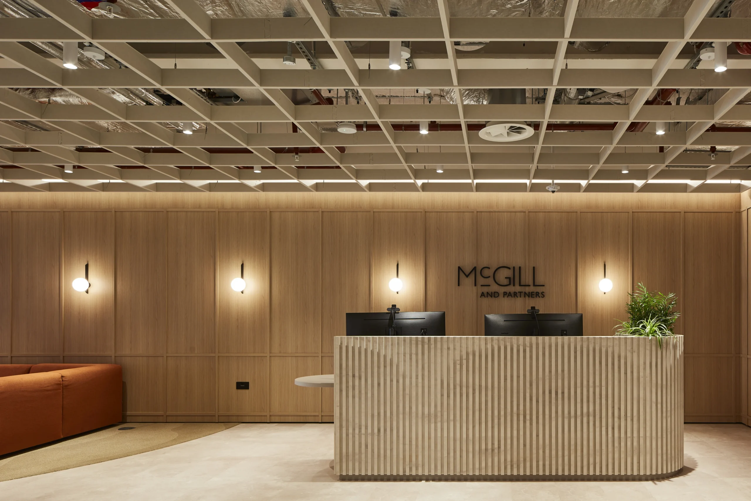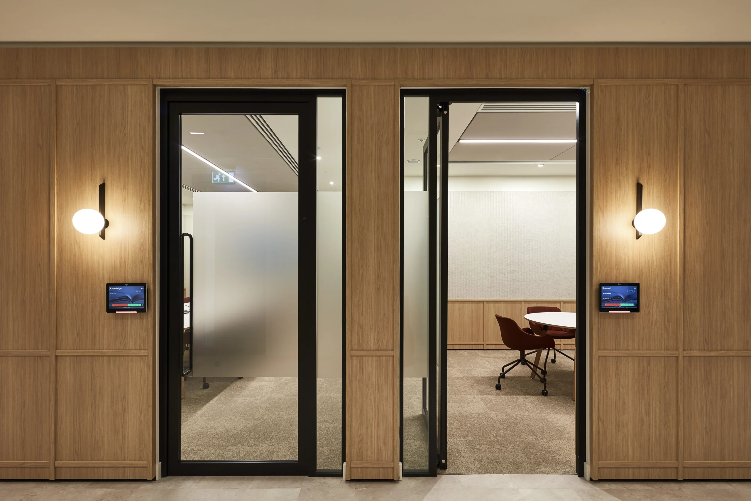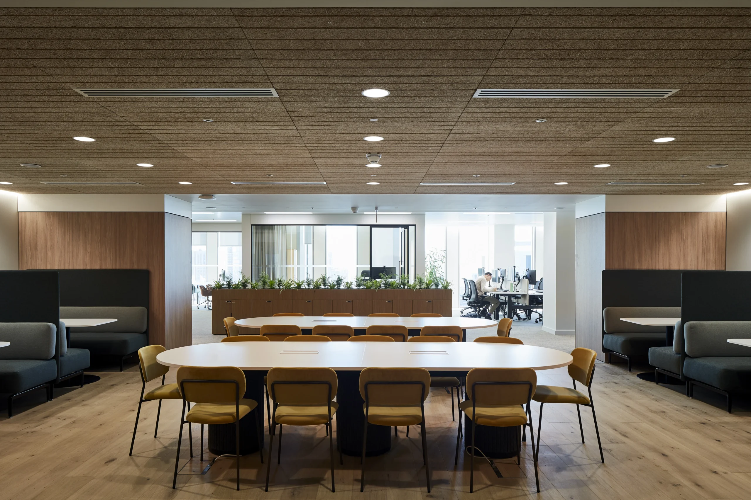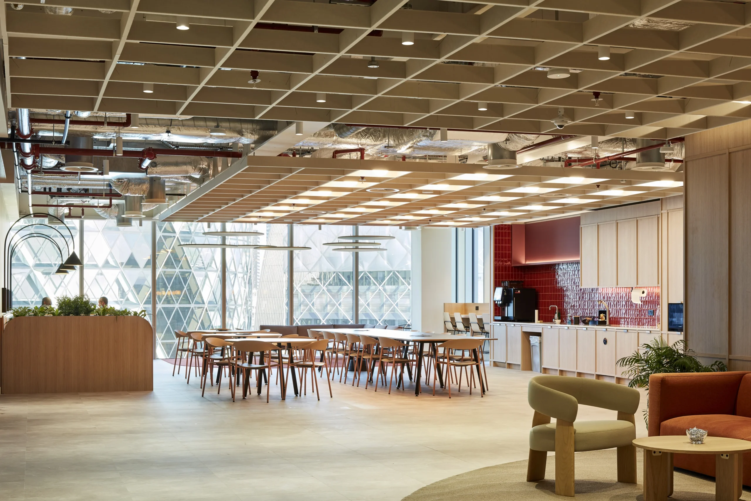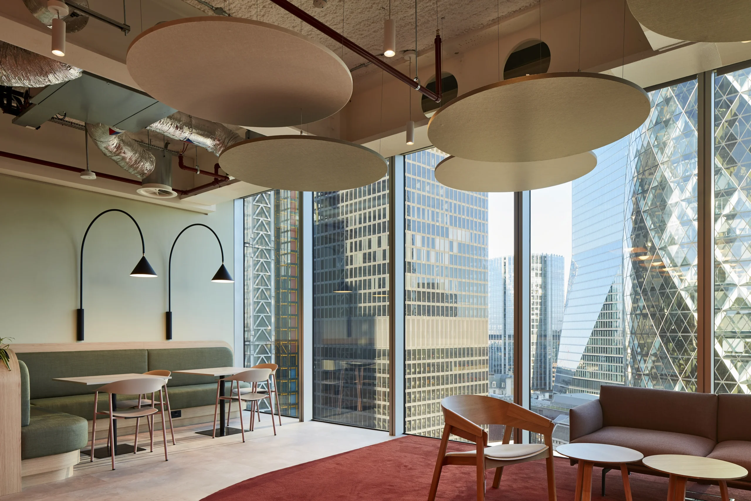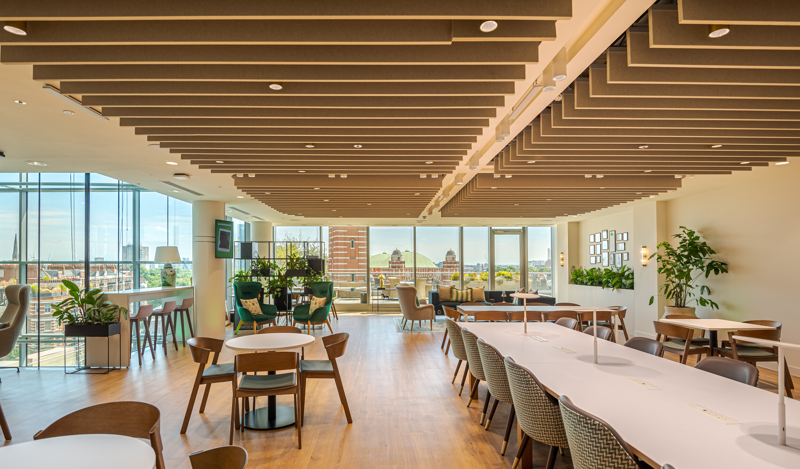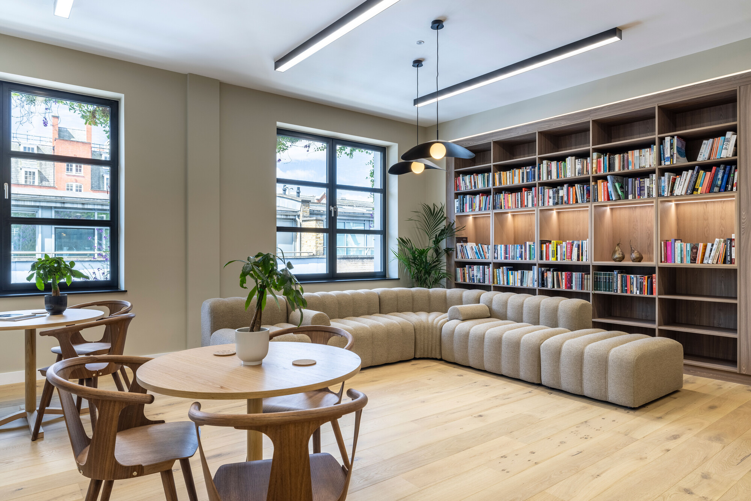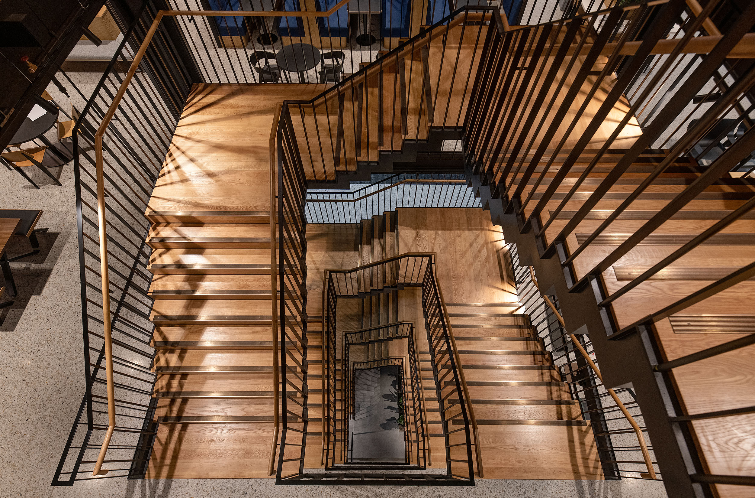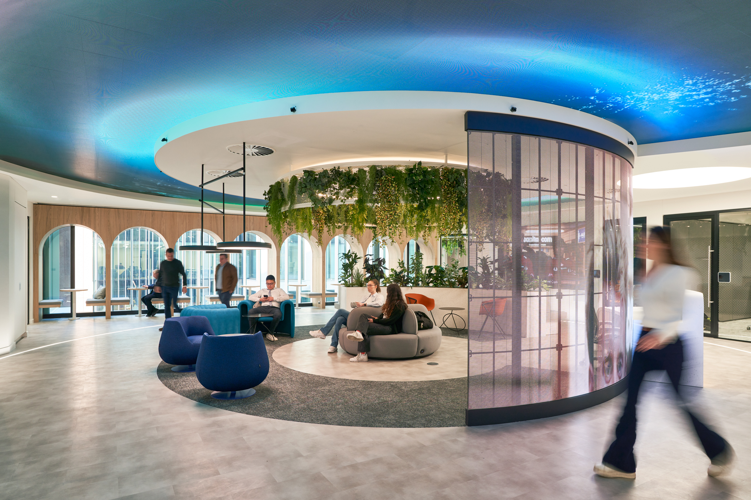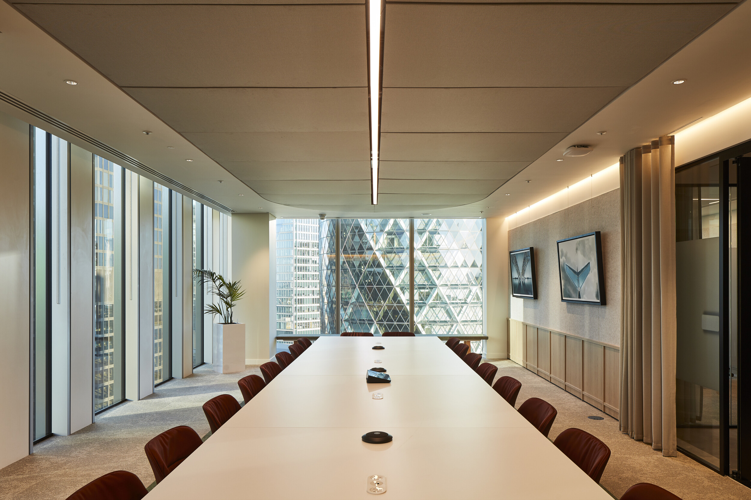
McGill & Partners
Size
43,500 Sq ft
Location
EC3, London
Sector
Photography Credit
Rob Parrish Photography
Modus collaborated with M&G and Nuveen to deliver McGill & Partners’ London headquarters inside 40 Leadenhall, one of the City’s newest commercial developments. Working from a RIBA Stage 4 design, Modus brought BDG Architects’ vision to life with their in-house technical design team. The result is a sustainable and high-performing workspace that sets the tone for future tenants in this landmark building. As the first fit out on site, the project required detailed planning, smart logistics and technical precision, collaborating closely with BDG and WSP.
The First Fit Out in a New City Landmark
As the first tenant in a brand-new tower, McGill & Partners faced the challenge of delivering their space in parallel with ongoing base build activity. Modus worked closely with M&G, Nuveen, BDG and WSP to align site processes, adjust delivery sequencing and uphold the design vision throughout.
Modus delivered the project through STRIDE, their structured methodology that bridges RIBA Stage 2 and 3 design with technical coordination and rapid execution. STRIDE supports clients in retaining creative control early on while streamlining the transition into construction. For this project, it helped resolve coordination challenges around acoustic strategy, fire protection and access, while keeping delivery aligned with the City of London’s compliance standards.
Precision, Performance, and Collaboration
From technical design through to delivery, the project was shaped by precision. Modus’ in-house teams worked with BIM Level 2 standards across all workstreams, delivering a clean flow of COBie and Uniclass data. Every decision, from material choice to construction detailing, was made to match the level of quality required by both client and location. The finished space balances function and form, supporting the growth of McGill & Partners in a workspace built to last.



