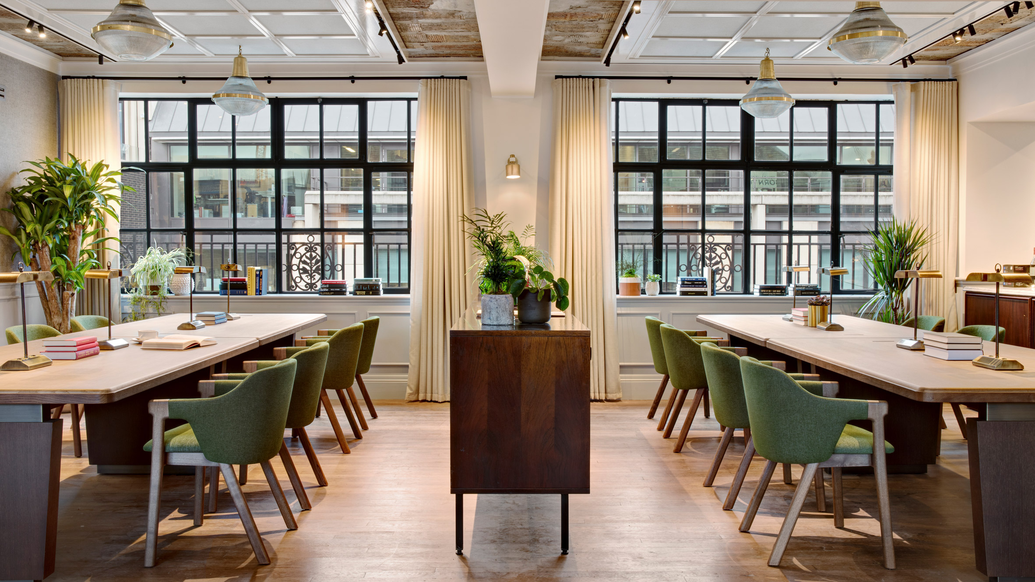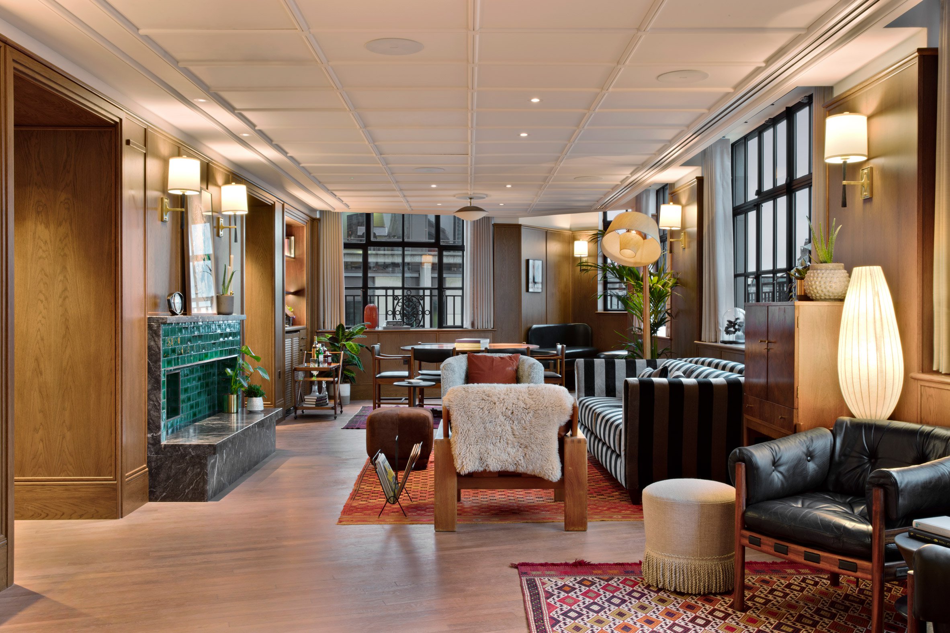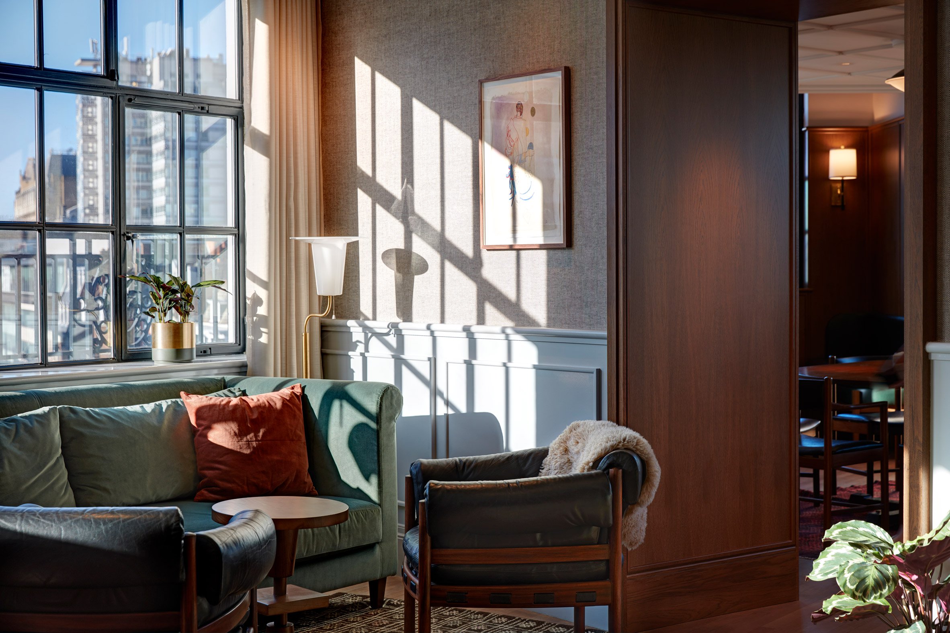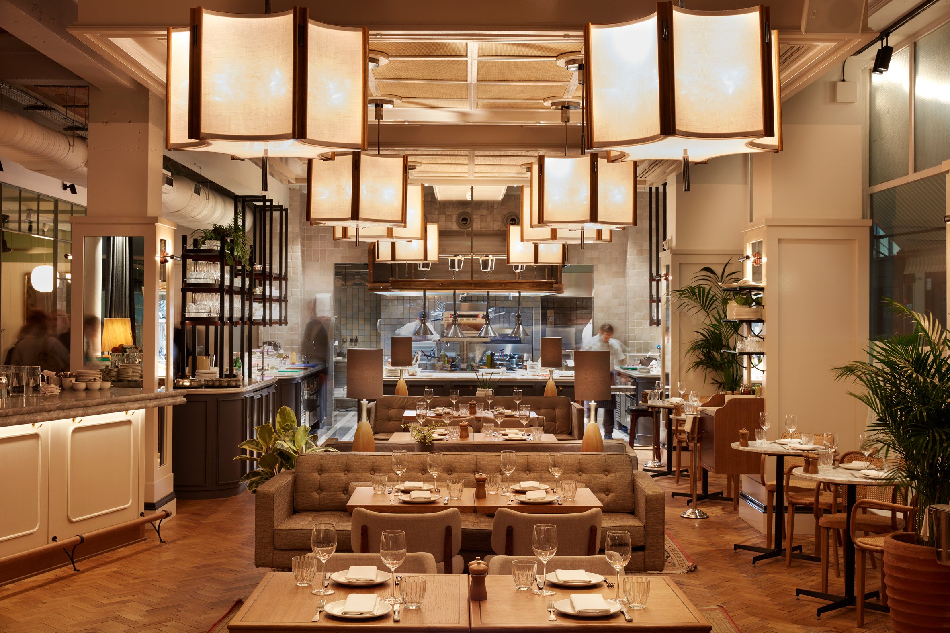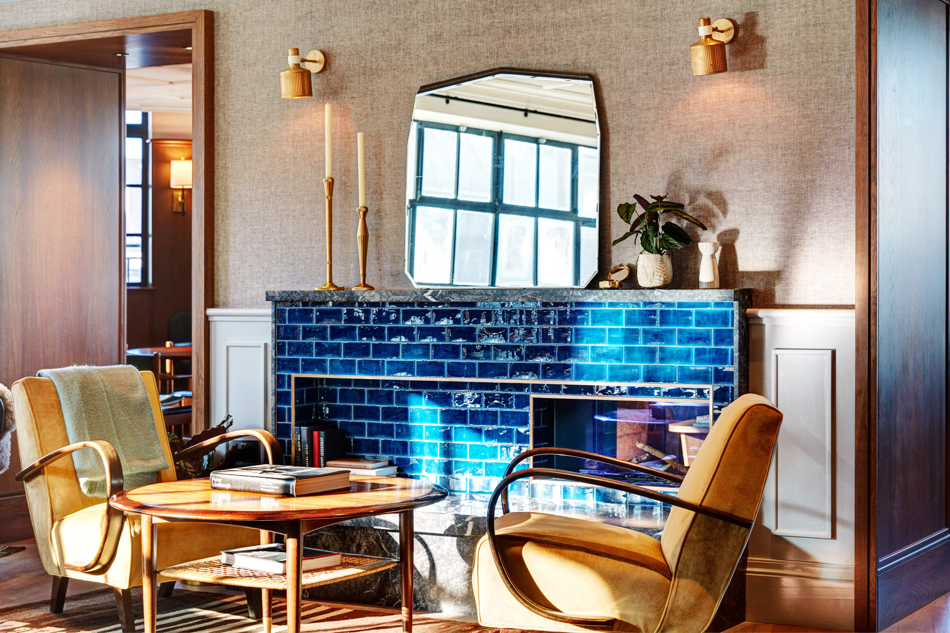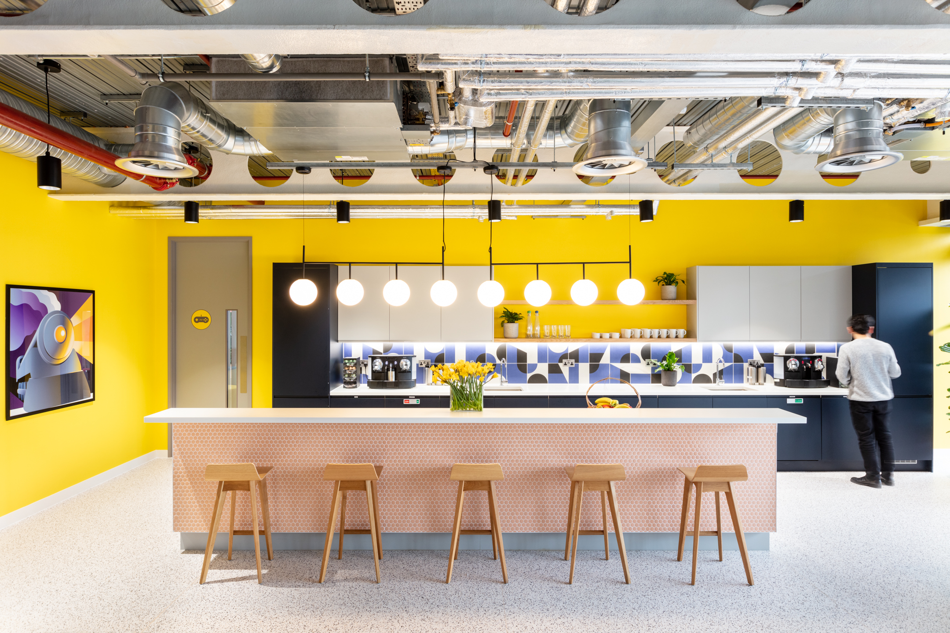
Mortimer House
Size
26,000 Sq ft
Location
W1, London
Sector
Scope
Photography Credit
Thierry Cardineau
Modus partnered with Mortimer House to deliver a high-end members club with coworking facilities in Fitzrovia, one of London’s most vibrant creative districts. Known for creating environments where work and leisure coexist harmoniously, Mortimer House required a space that reflects its unique identity while providing functionality for its diverse members.
Project in Brief
- Delivered a 26,000 sq ft members club and coworking space in Fitzrovia.
- Balanced art-deco heritage with modern coworking functionality.
- Included coworking areas, wellbeing spaces, and a fully equipped gym.
Merging Work and Leisure in Fitzrovia
Housed in a celebrated art-deco building, Mortimer House offers an exclusive environment that blends the sophistication of a private members club with the practicality of a coworking space. Located in the heart of Fitzrovia, the space captures the neighbourhood’s character, combining contemporary design a sense of modernity with historical charm. Spanning 26,000 sq ft, the space is curated to offer a balance of productivity and relaxation.
The members-only destination includes coworking areas, bars, and lounges that promote collaboration and social interaction. A focus on wellbeing is evident on the top floor, which features a yoga and pilates studio, a meditation room, and other mindfulness spaces. A fully equipped gym in the basement ensures members have access to physical fitness facilities, supporting both mental and physical health. This multifaceted approach reflects Mortimer House’s vision of creating a holistic experience for its members.
Celebrating Heritage and Modern Functionality
Mortimer House’s art-deco origins heavily influenced the design, which pays tribute to the building’s history while accommodating the needs of a modern coworking environment. Original wooden flooring, marble countertops, oak-panelled walls, and exposed terracotta ceilings were preserved to maintain the building’s historical integrity. Vintage details, including brass light fittings and cane doors, enhance the space’s elegance, while muted tones of pinks, greens, and blues add a contemporary warmth.
Combining historical features with modern functionality ensures the space is versatile, serving as an inspiring setting for work, leisure, and community. Members enjoy an environment that facilitates focus, creativity, and meaningful connections, perfectly aligned with Mortimer House’s mission of how thoughtful design can elevate coworking environments into exclusive destinations.



