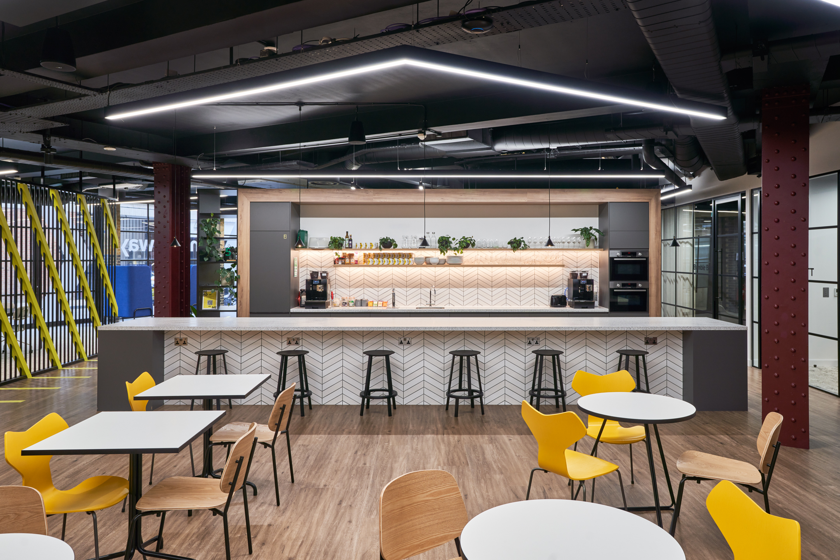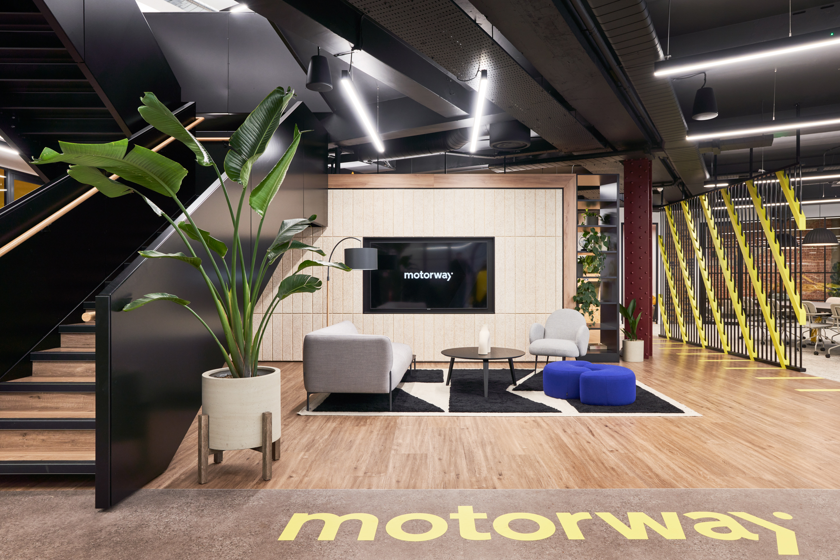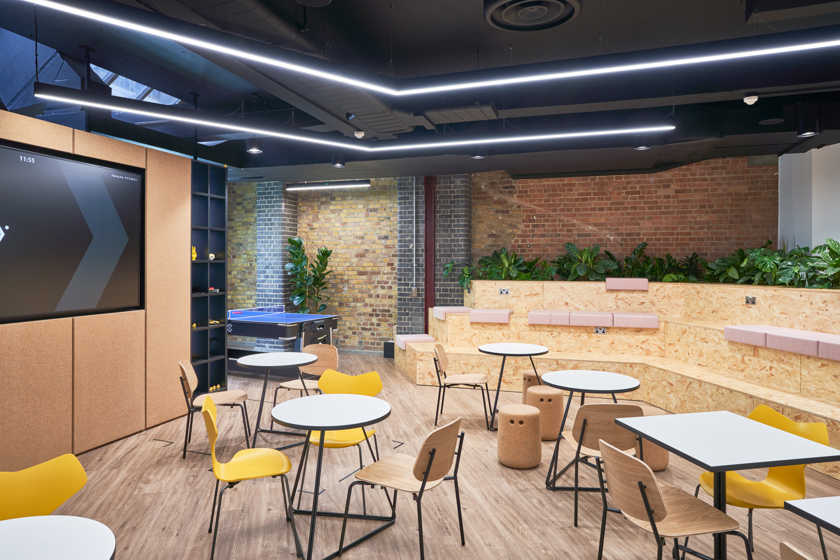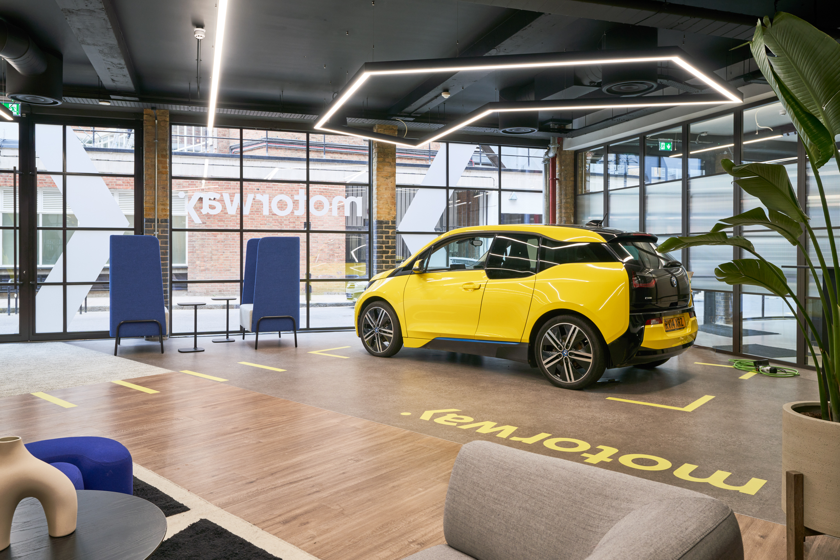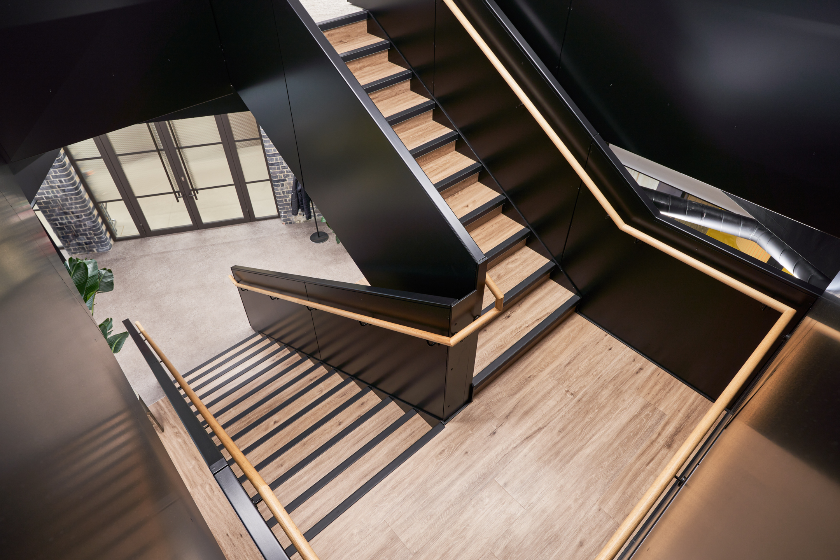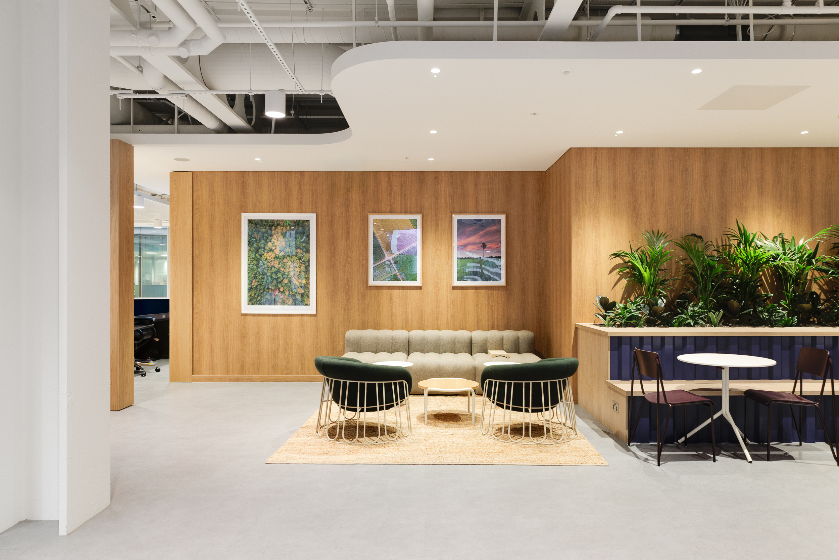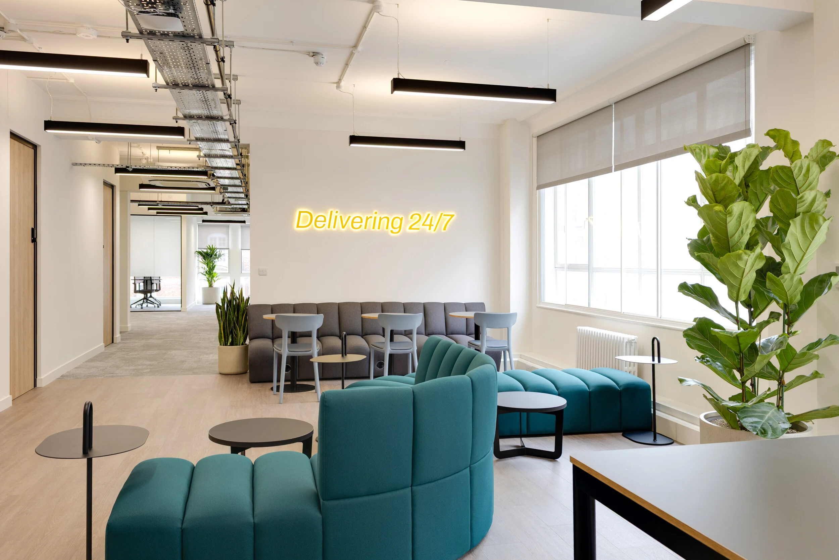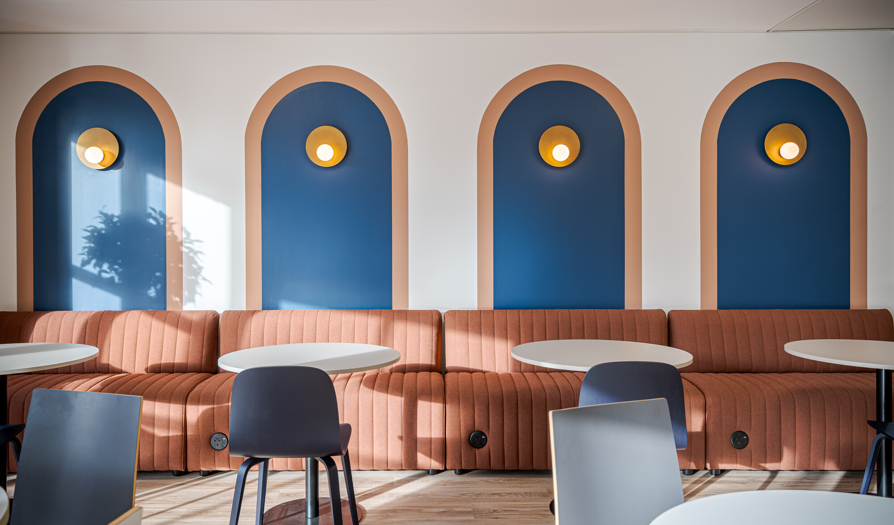
Motorway
Size
9,000 Sq ft
Location
W1, London
Sector
Scope
Photography Credit
Tom Fallon Photography
Motorway, an online-only used car marketplace, partnered with Modus to redesign their London headquarters, focusing on environmental responsibility and employee wellbeing. Guided by Modus’s B Corporation principles, the project prioritised resourceful design solutions and created a workspace that reflects Motorway’s bold, tech-driven identity.
Project in Brief
- Redesigned Motorway’s headquarters with a focus on sustainability and wellbeing.
- Integrated waste-conscious features, including a central staircase, to reduce material use.
- Included silent pods, a games zone, and bold branding elements.
Sustainable Choices That Make an Impact
The refurbishment incorporated practical and environmentally conscious design decisions. A central feature staircase was positioned to minimise unnecessary demolition and material waste, aligning with Motorway’s goals of reducing environmental impact and promoting sustainable practices. Materials were selected to ensure durability while keeping waste to a minimum, showcasing how efficiency and sustainability can go hand in hand.
Located in London, the design reflects the city’s fast-paced nature and Motorway’s innovative approach to rethinking the used car marketplace. The refreshed headquarters balances eco-conscious principles with functional design, creating a workspace that meets modern business demands without compromising on environmental values.
Spaces Designed for People and Purpose
Motorway’s headquarters brings their brand to life in every detail. A life-sized yellow car used for app testing is a standout feature, while vibrant murals highlight the company’s core values. These elements ensure the space is practical, visually engaging, and uniquely aligned with Motorway’s culture.
The redesign focused on creating spaces for a variety of work styles. Silent pods offer employees areas for uninterrupted focus, while a games zone near the all-hands auditorium provides opportunities for downtime and recharging. The central staircase connects different office zones, encouraging casual team interaction and collaboration.
This headquarters redesign reflects Motorway’s commitment to innovation, sustainability, and its people. Modus successfully delivered a functional and forward-thinking workspace, setting a new benchmark for Motorway’s workplace.



