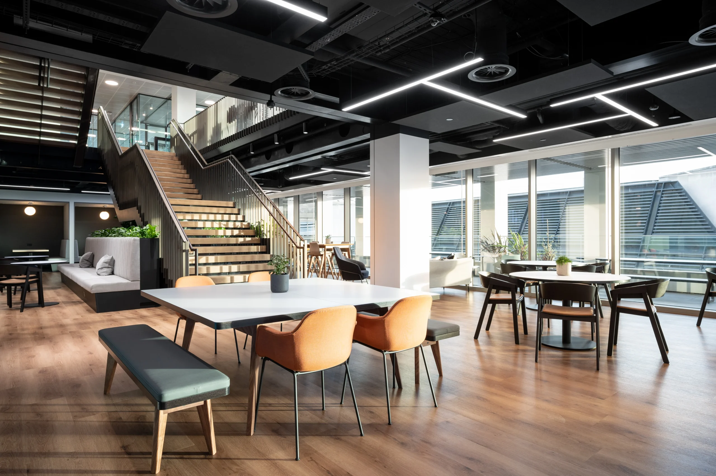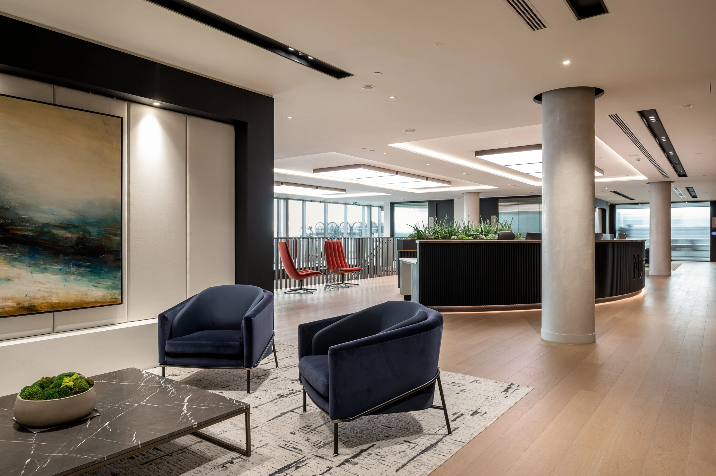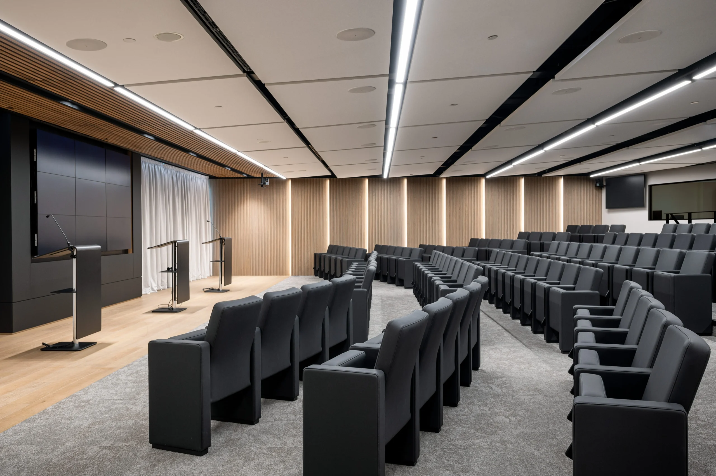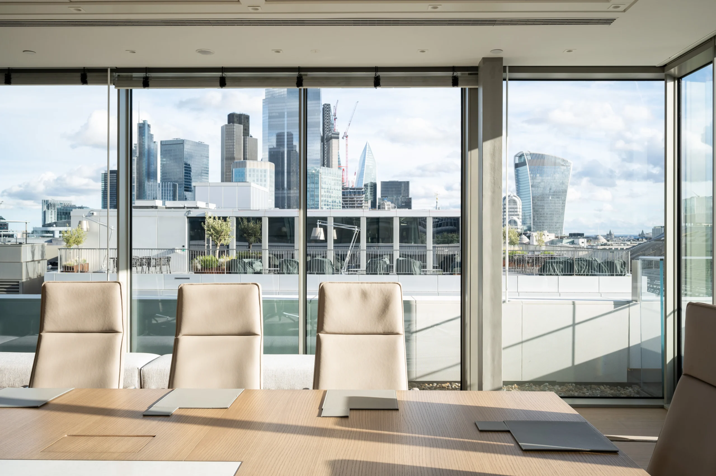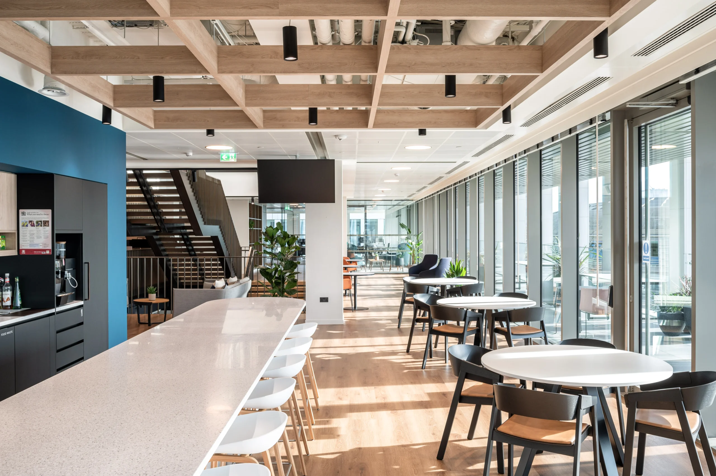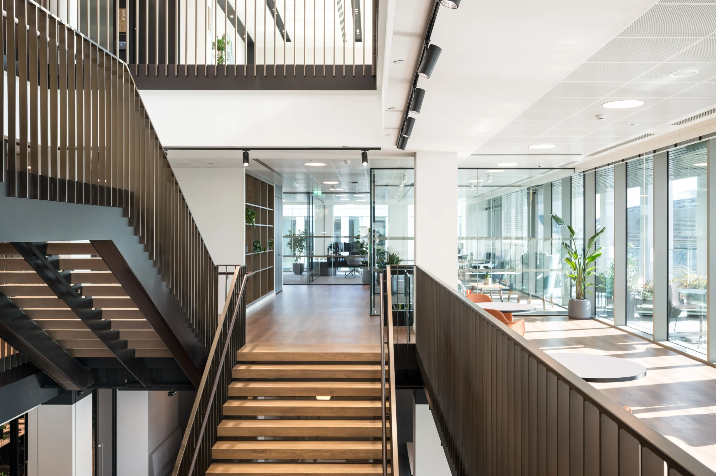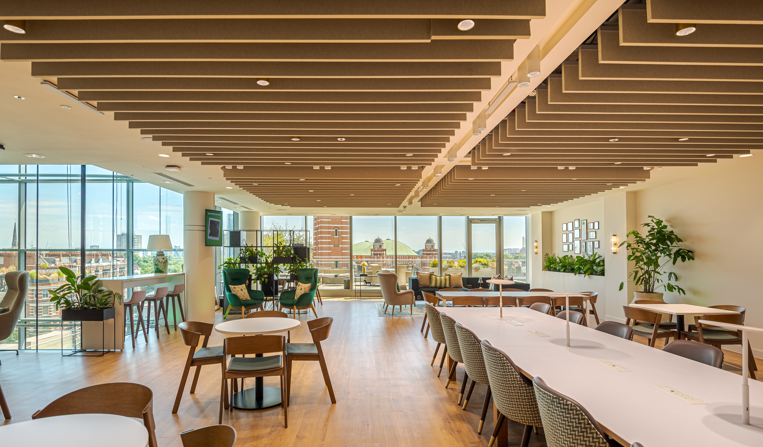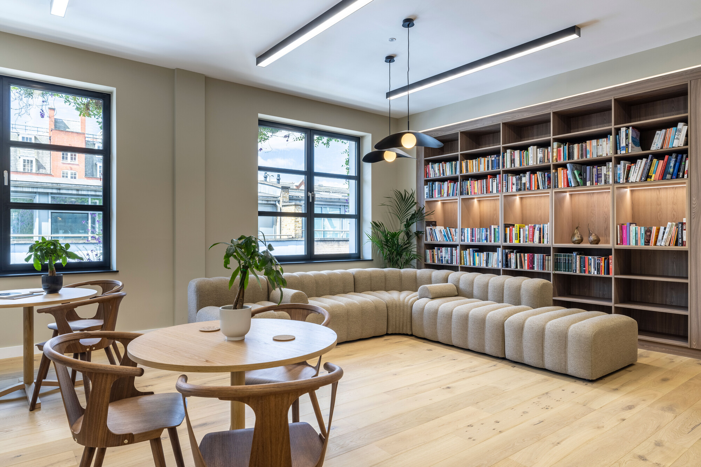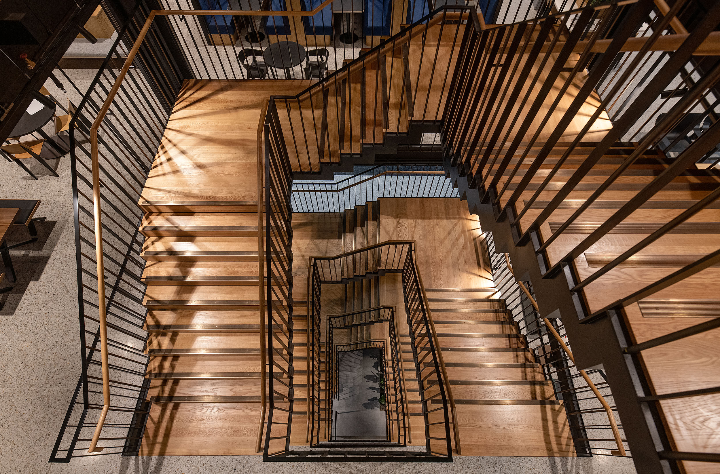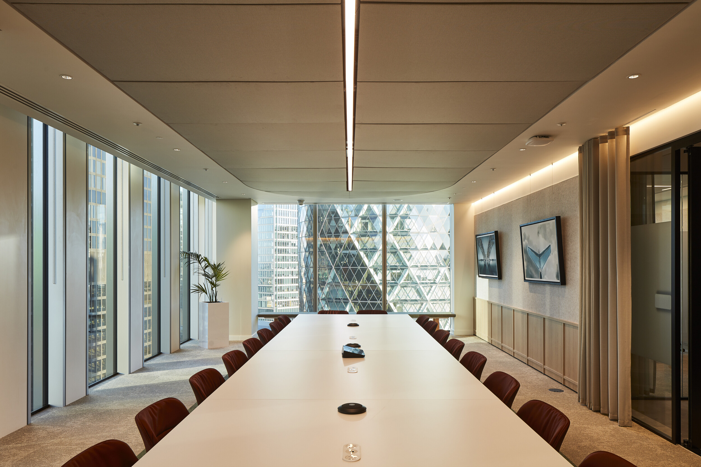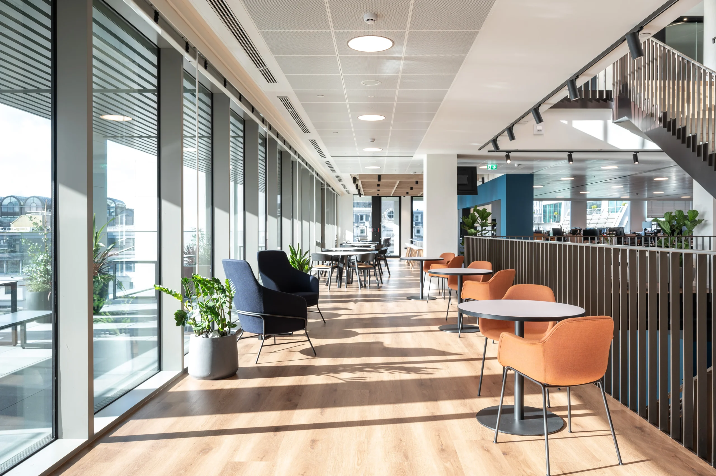
Numis
Size
45,000 Sq ft
Location
EC2, London
Sector
Scope
Photography Credit
McGivern Photography
Numis, a leading financial services firm, partnered with Modus to create a forward-thinking office that encourages communication, supports employee wellbeing, and reflects the company’s commitment to sustainability. Located in the heart of London, the office aligns with the building’s BREEAM Excellent and EPC B ratings, showcasing Numis’ dedication to responsible design and environmental stewardship. This award-winning project earned the SBID Workplace Project of the Year 2022 award, a testament to the space’s innovative design and impact.
Project in Brief
- Created an award-winning, collaborative workspace in London.
- Designed a 125-person auditorium and terraces with city views.
- Prioritised sustainability with BREEAM Excellent and EPC B ratings.
A Connected Workplace
The design of Numis’ headquarters centres around a striking open staircase that connects the working floors to the client floor, encouraging collaboration and interaction. This bold feature removes traditional communication barriers, creating an inclusive and interactive environment. The oversized staircase opening allows for indirect views between floors, enhancing connectivity and encouraging spontaneous engagement among teams.
In addition to the staircase, Modus incorporated a 125-person auditorium, offering a versatile space for events, presentations, and team gatherings. This dynamic area reflects Numis’ focus on nurturing collaboration while supporting professional development. Located within one of London’s bustling business districts, the building’s design mirrors the city’s vibrancy, combining functionality with inspiration to align with Numis’ vision for growth and innovation.
Spaces for Employee Wellbeing
Wellbeing was a key focus of the design, with features aimed at supporting both productivity and relaxation. Accessible external terraces directly connect to breakout areas and informal workspaces, providing employees with stunning views of the city. These terraces not only promote engagement with the external environment but also serve as calming retreats for reflection and rejuvenation.
The terraces and staircase have become defining features of the office, leaving a lasting impression on both employees and visitors. Numis’ award-winning headquarters demonstrates how thoughtful design can inspire connection, innovation, and sustainability in the workplace.



