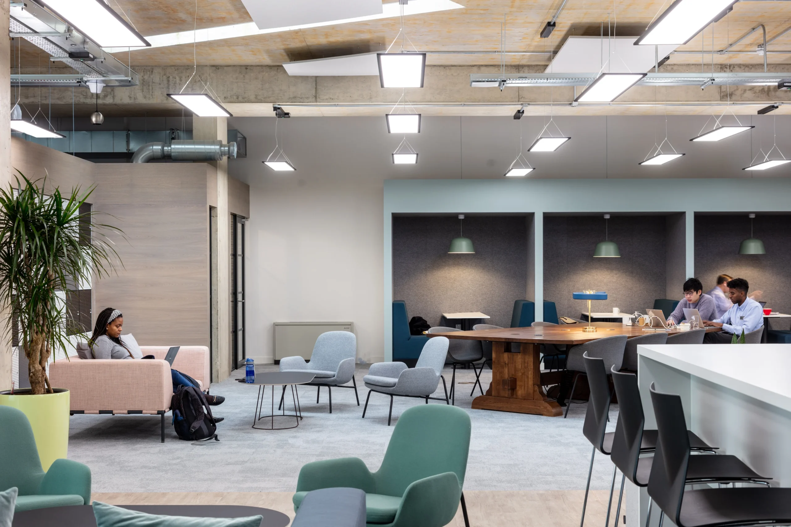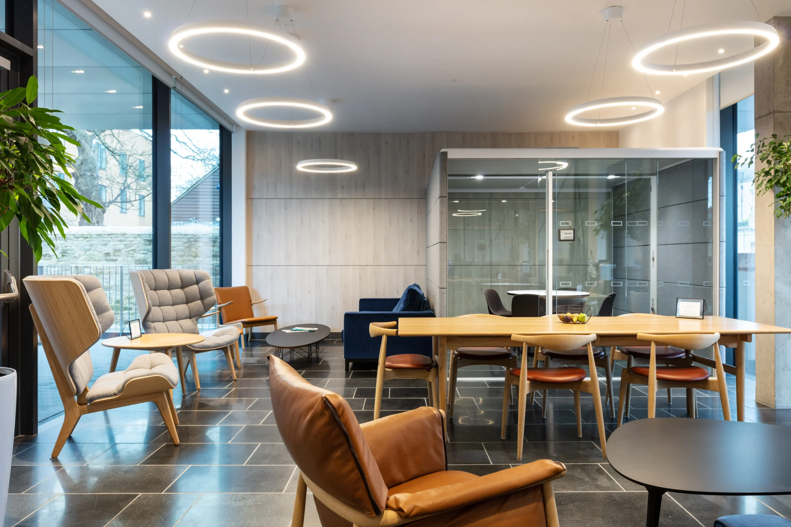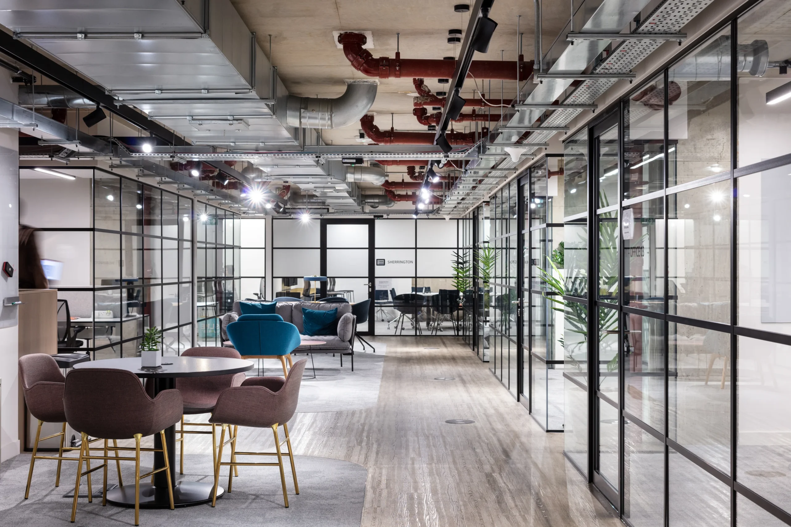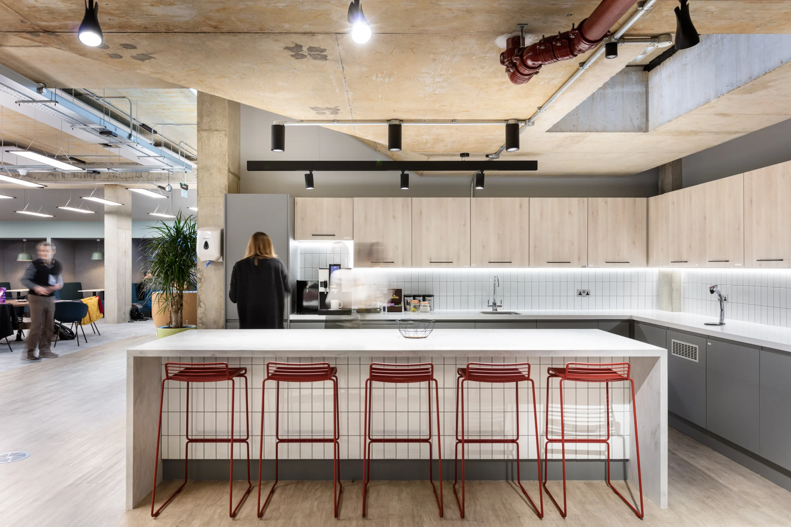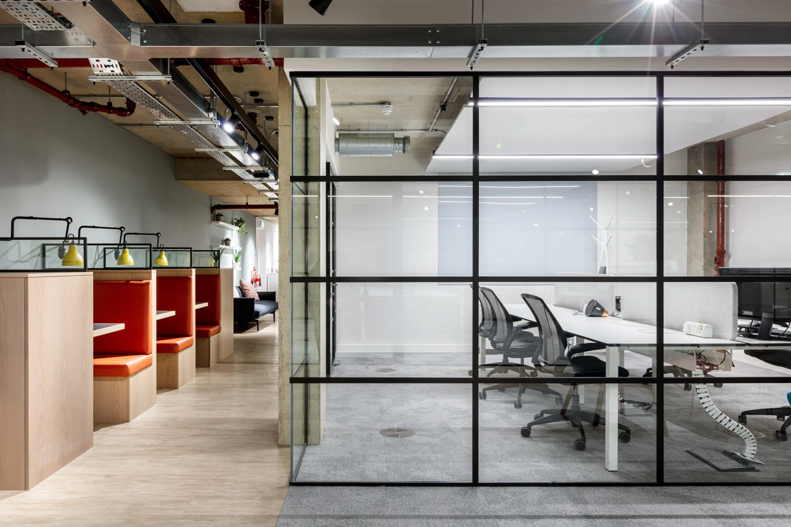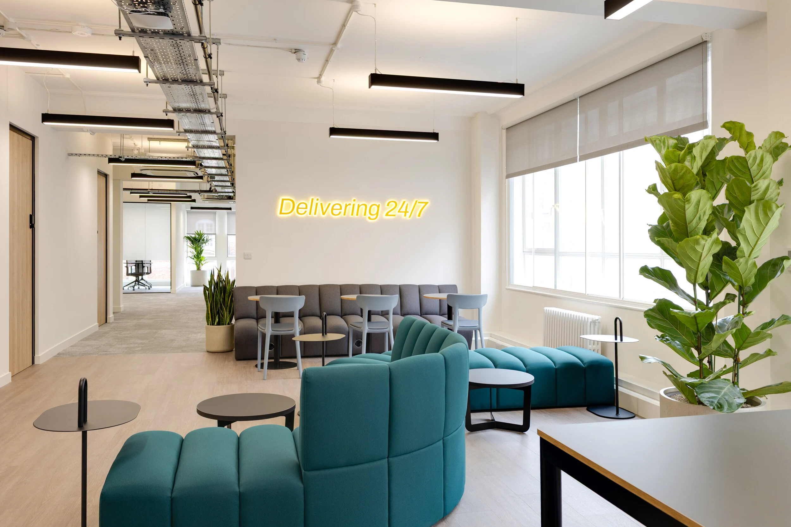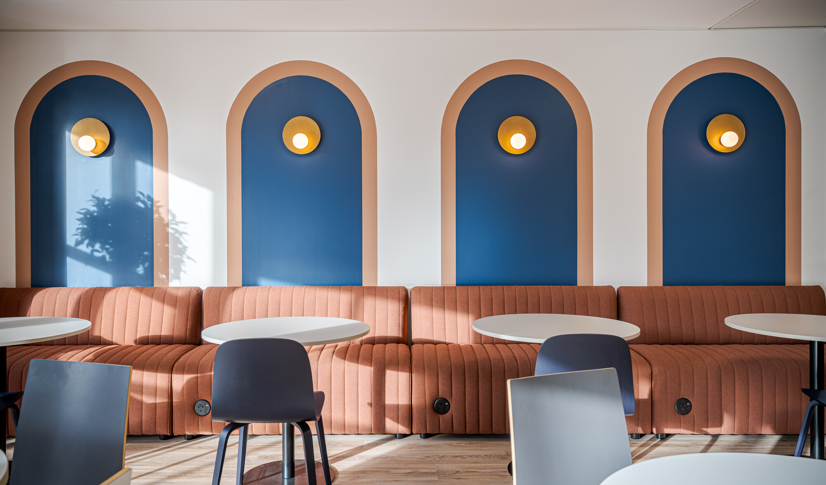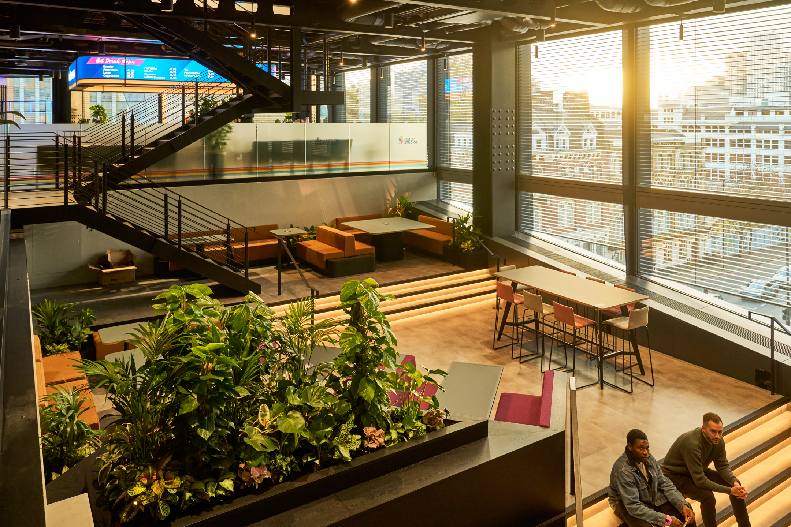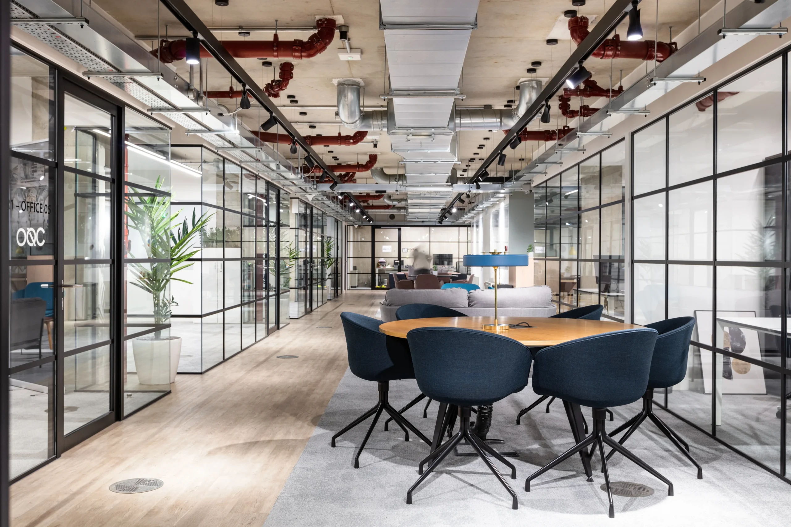
Oxford Science Enterprises
Size
20,000 Sq ft
Location
Oxford
Sector
Scope
Photography Credit
Tom Fallon Photography
Oxford Science Enterprises (OSE), a significant investor in Oxford University’s pioneering ideas, tasked Modus to create an innovative 20,000 sq ft workspace in Oxford. This included transforming a technically complex basement into a highly functional space suited for lab work and specialised research, strengthening the workspace’s connection to Oxford’s scientific ecosystem. OSE’s mission to support and grow breakthrough science enterprises shaped the workspace’s dynamic and inspiring design.
Project in Brief
- 20,000 sq ft workspace designed for innovation.
- Flexible spaces combine privacy and collaboration.
- Inspired by Oxford’s world-class research culture.
A Hub for Groundbreaking Ideas
OSE’s workspace was developed to reflect its pivotal role in nurturing cutting-edge scientific innovation. Starting with a bare concrete shell, Modus delivered a bespoke fit out tailored to the diverse needs of start-ups and researchers. The design balances private, acoustically secure rooms for focused work with spacious coworking areas that encourage interaction and idea-sharing. Exposed finishes throughout the space reflect the raw energy of innovation, while breakout zones provide inviting, functional areas for informal collaboration.
A key focus of the design was to support both early-stage ventures and established teams, creating a flexible environment where groundbreaking ideas can flourish. Soundproof rooms ensure confidentiality for sensitive discussions, while communal areas promote the open exchange of ideas, hallmarks of OSE’s mission to drive the next wave of scientific progress.
Designing for Oxford’s Innovation Ecosystemc
OSE’s proximity to Oxford University and its world-class facilities inspired the workspace’s forward-thinking approach. The basement area was engineered to meet high technical demands, making it ideal for lab-related projects or specialised equipment. This further connected the space to the surrounding scientific community.
Modus worked closely with OSE to create a workspace that aligns with their culture of ambition and discovery. Thoughtful breakout areas, flexible layouts, and contemporary aesthetics reflect OSE’s vision of driving collaboration between academia, entrepreneurship, and science. OSE’s new workspace embodies its mission to bring ideas to life.
"I couldn’t be prouder to be part of this team. This project with Modus has been an amazing and satisfying achievement for everyone involved, and I do mean everyone."
Richard Todd
Head of Bidwells' Oxford Office



