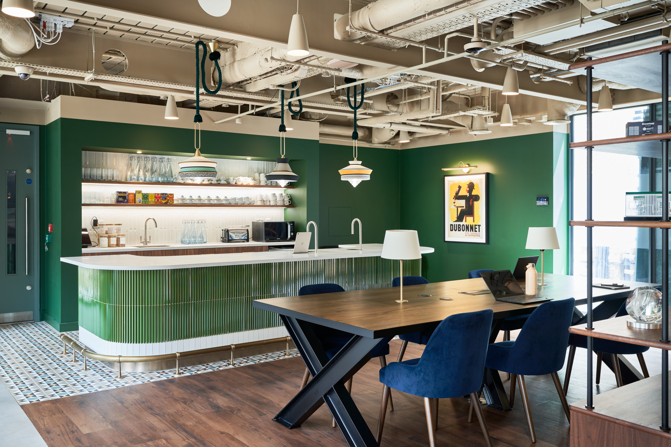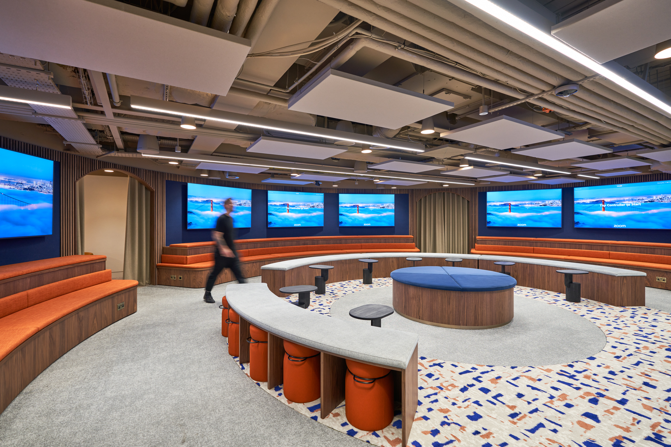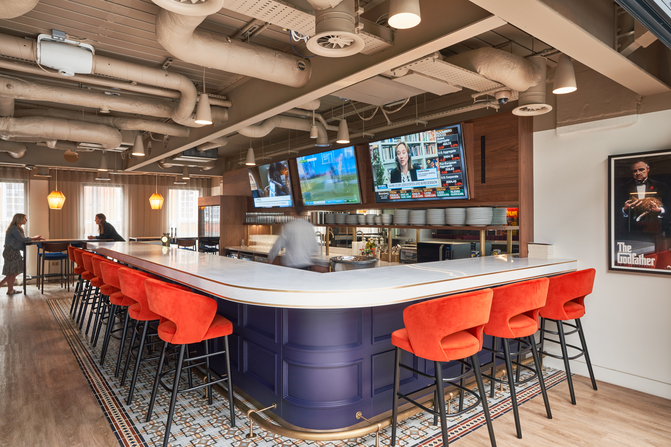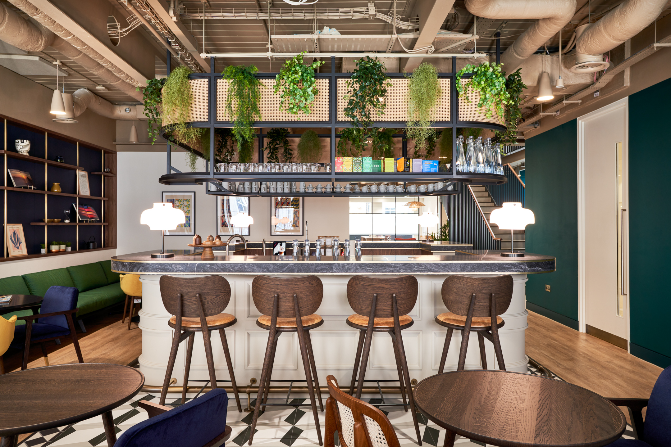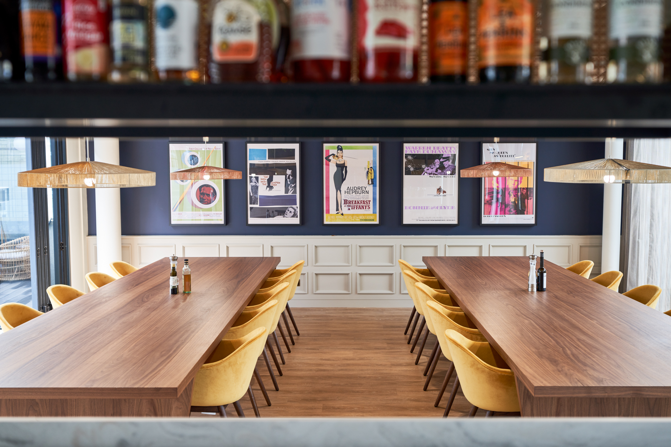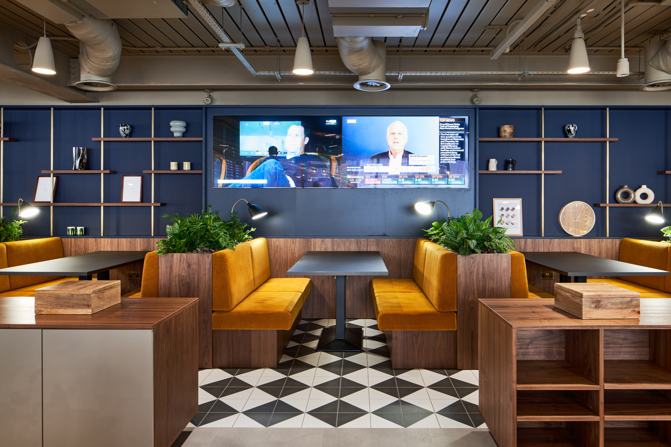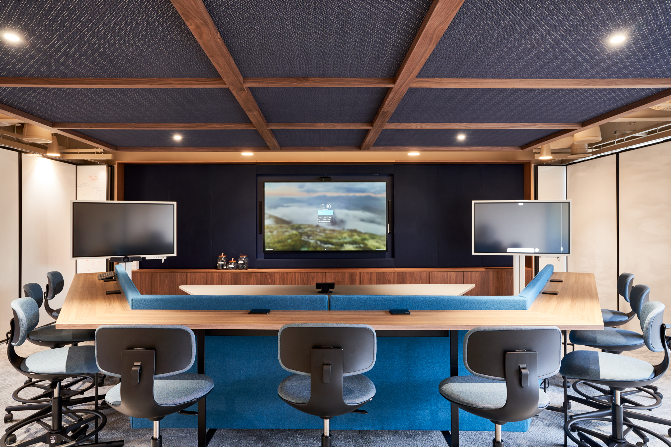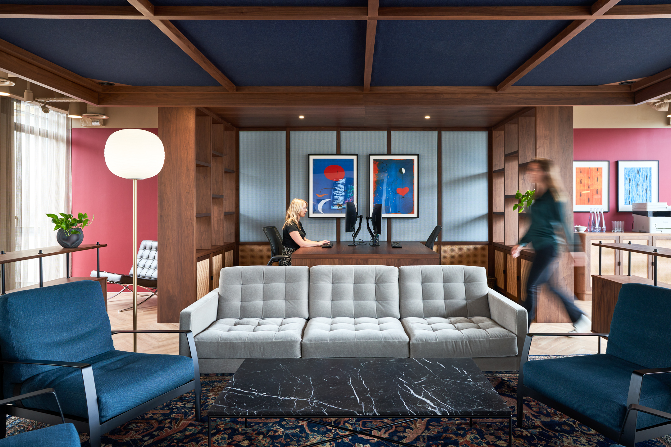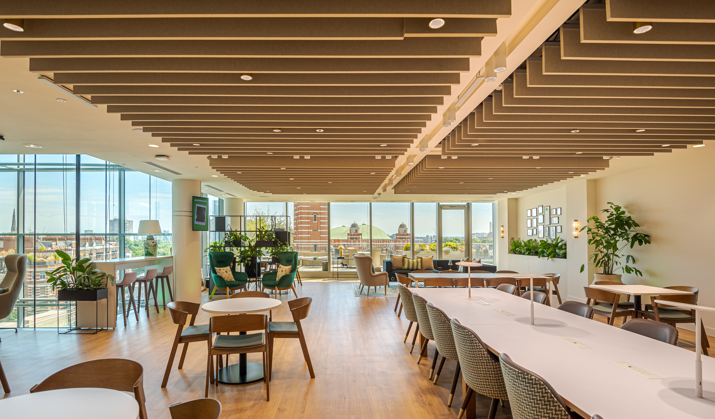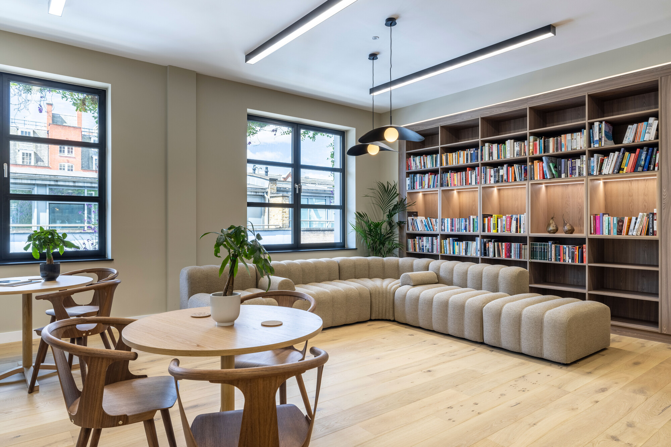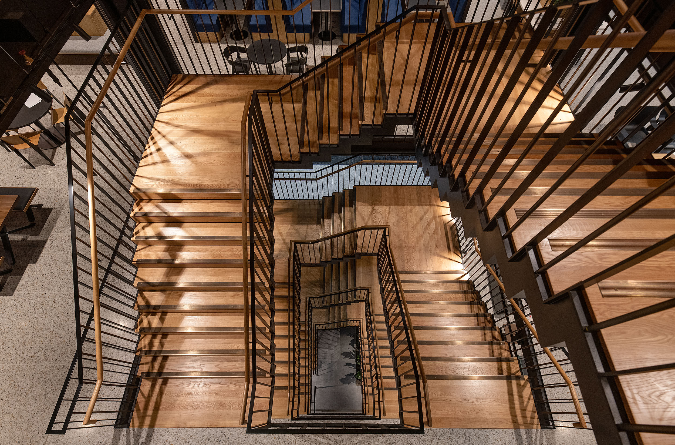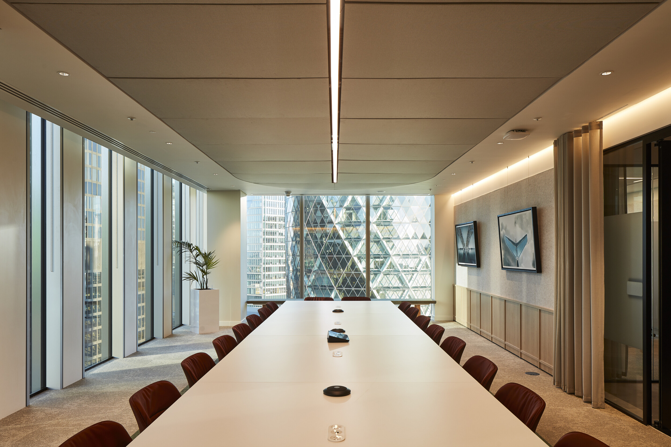
Private Equity Fund
Size
12,000 Sq ft
Location
Marylebone, NW1
Sector
Photography Credit
Tom Fallon Photography
Modus partnered with a long-standing Private Equity Fund client to redefine the modern workspace. In response to their expanding workforce, the client acquired an adjacent property to create an employee-focused ‘club’ space. This strategic development accommodates growth and reflects a shift in workplace culture. While the principal building remains the operational hub, the new space is designed as a sanctuary, offering exclusive amenities that reward and support employees.
Project in Brief
- A ‘club’ space designed to enhance employee experience
- Sustainable features, including borehole cooling and energy-efficient lighting
- Flexible environments blending corporate sophistication with hospitality-inspired comfort
Employee-Centric Design with a Focus on Wellbeing
Modus’s approach centred on creating a workplace that prioritises people. The new space serves as an extension of the existing office, designed to feel more like a private members’ club than a traditional corporate environment. Exclusive amenities include a high-end bar, in-house catering facilities, and a variety of versatile meeting spaces, all tailored to enhance employee satisfaction and encourage informal collaboration.
Each floor has a distinct identity, supporting different working styles and activities. The first floor promotes collaboration and mindfulness, with open spaces designed to encourage spontaneous interactions. In contrast, the top floor offers a peaceful library-style retreat, providing a quiet environment for focused work.
Future-Proof and Planet-Friendly
Sustainability was a key consideration throughout the project. The building’s cooling system uses a borehole to reduce reliance on conventional energy sources, while solar shading on the terrace helps regulate temperature naturally. Energy-efficient LED lighting minimises energy consumption, and sustainably sourced materials, such as recyclable Johanson Parker stools and FSC-certified timber chairs, demonstrate a commitment to environmental responsibility.
Flexible Spaces for a Dynamic Workforce
Designed to adapt to the evolving needs of the workforce, the space includes flexible environments that support both individual focus and team collaboration. Video conferencing setups are integrated throughout, ensuring seamless communication across global teams. Social spaces and collaboration zones are thoughtfully placed to encourage connection without disrupting quiet work areas. This project reflects Modus’s ability to create future-ready workspaces that go beyond functionality, delivering environments where people feel valued, connected, and inspired.



