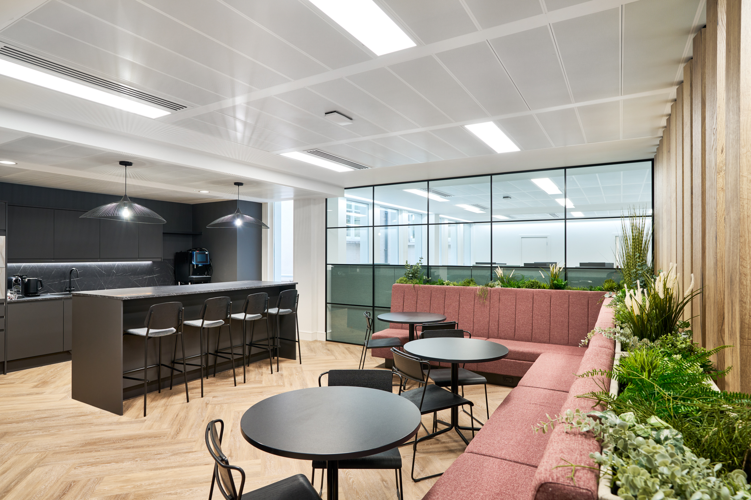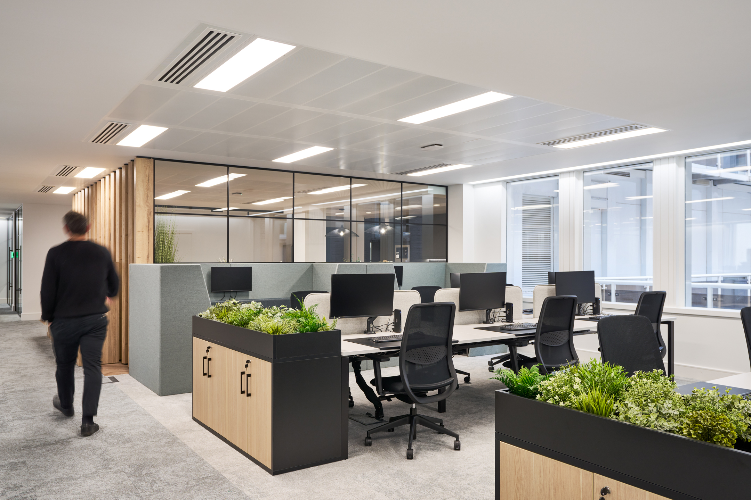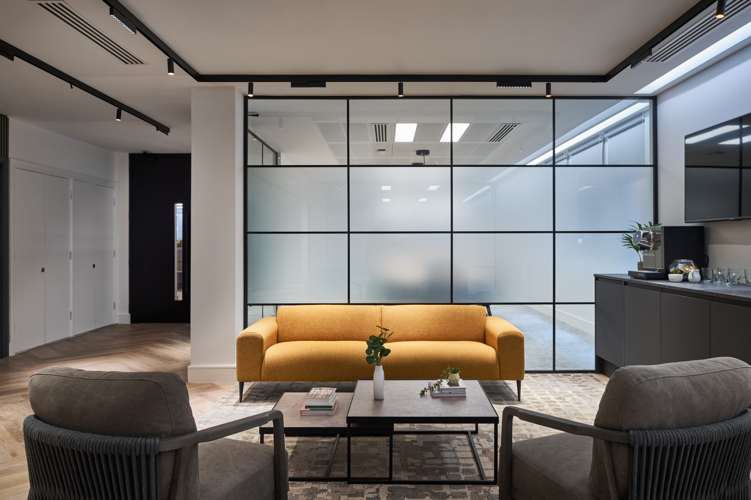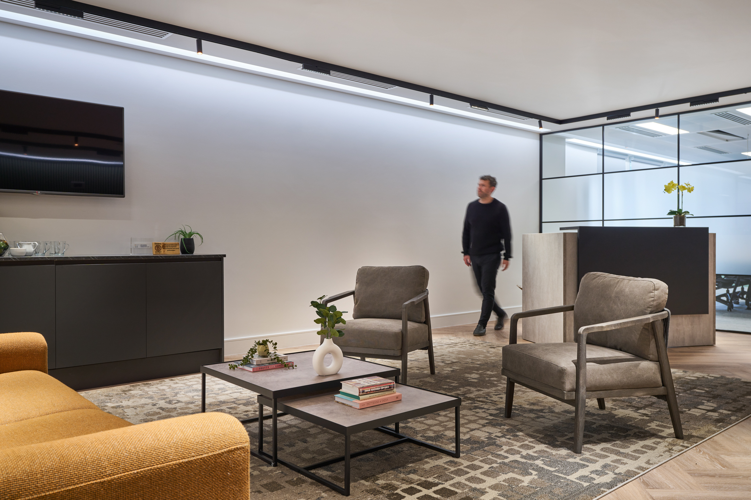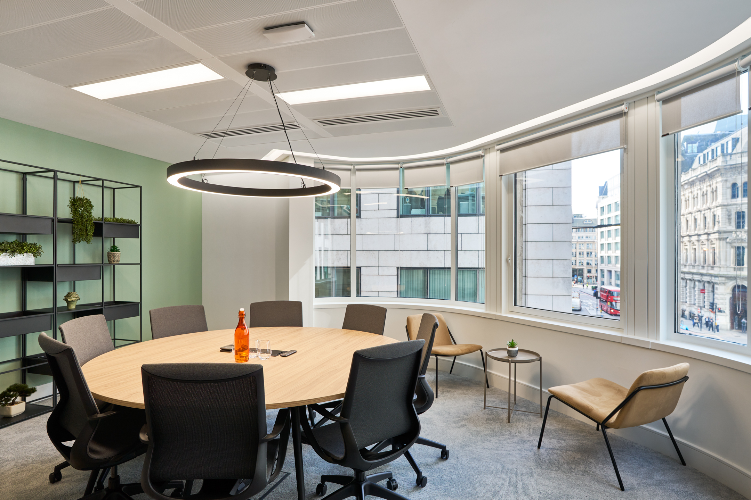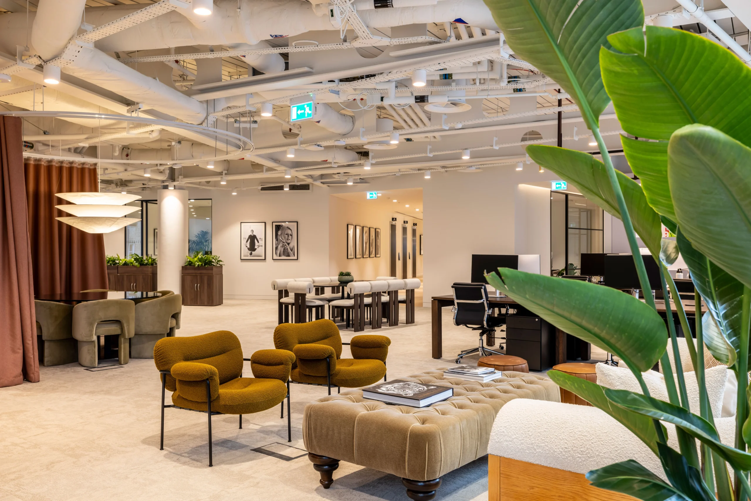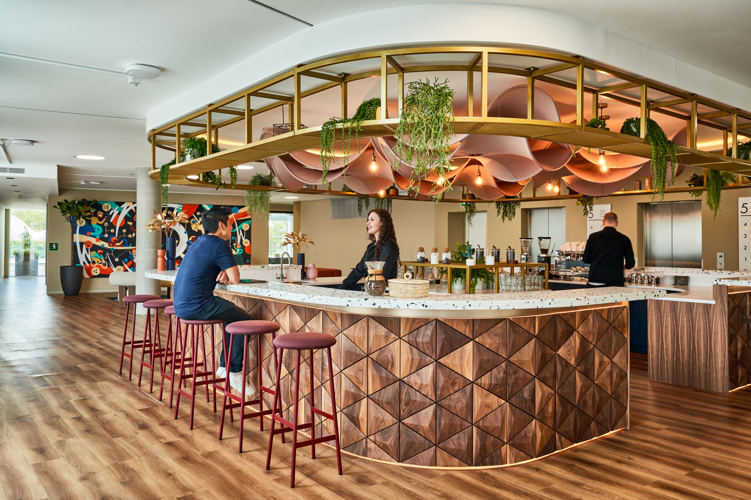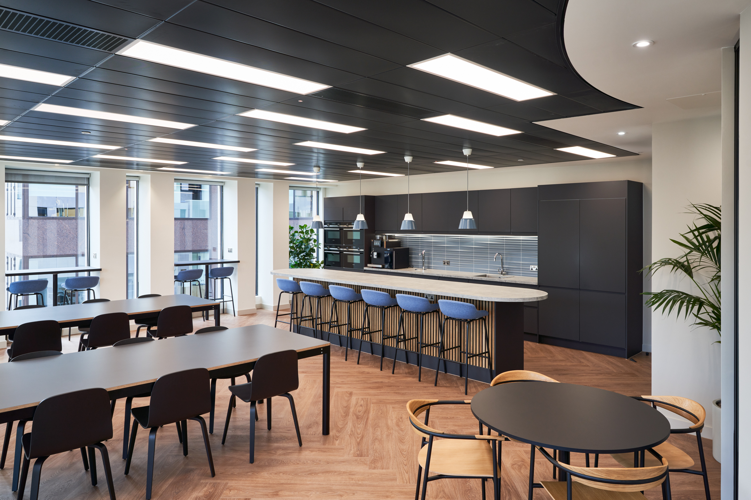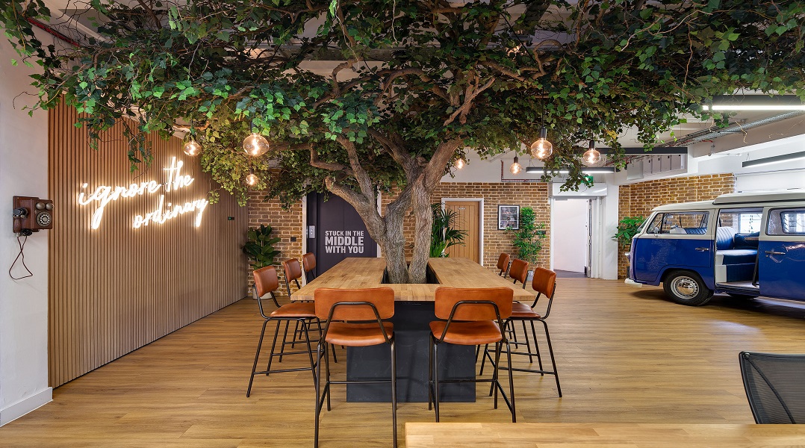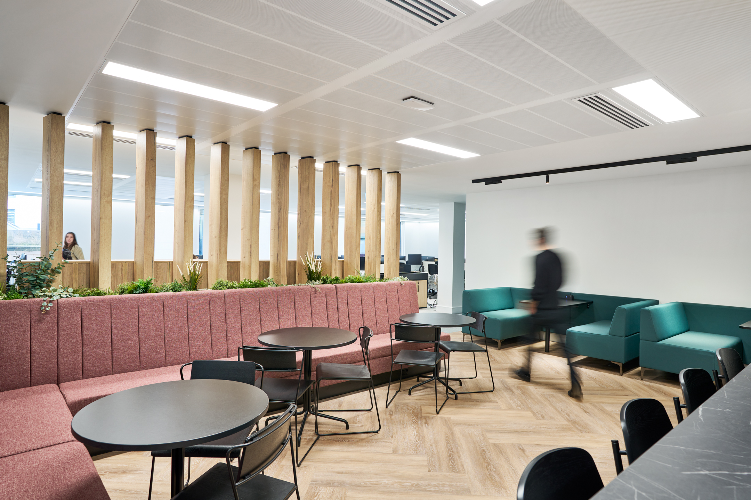
Gemserv, a professional services company, tasked Two with transforming 77 Gracechurch Street into a workspace aligned with their brand and growing needs. The brief was to create an adaptable environment that reflected their growing needs and evolving brand identity. With an existing Tenant-Ready™ fit out already setting a high standard, the challenge was maintaining the aesthetic while integrating bespoke features, including formal meeting spaces and versatile social areas.
Project in Brief
- Enhanced the workspace with five new meeting spaces, including an adaptable boardroom.
- Reimagined the teapoint with full-height glazing and timber slats for a balance of openness and privacy.
- Introduced versatile social spaces with booths and banquette seating for collaboration and relaxation.
Delivering Adaptability and Style
Gemserv’s vision for the space required a careful balance between formality and flexibility. The existing front-of-house meeting rooms were retained, while five additional spaces were created to support collaboration and privacy. A standout feature is the adaptable boardroom, designed with a folding wall that allows it to shift between formal meetings and large-scale events.
The reimagined teapoint brings together practicality and aesthetics. Full-height glazing and timber slats provide a sense of openness while maintaining discretion. Enhanced with comfortable booths and banquette seating, the space offers employees a versatile environment for socialising and focused work.
A Workspace Designed for Growth
The transformation reflects Gemserv’s evolving identity and ambition for future growth. Located in the heart of London’s financial district, 77 Gracechurch Street offers a prime location that shaped the design’s professional yet dynamic approach. The workspace creates an environment that fosters collaboration and aligns with Gemserv’s role as a leader in professional services.
By integrating adaptable features and versatile design elements, the new office is built to meet both current and future needs. The result is a space that supports productivity, encourages connection, and reflects Gemserv’s forward-thinking culture.



