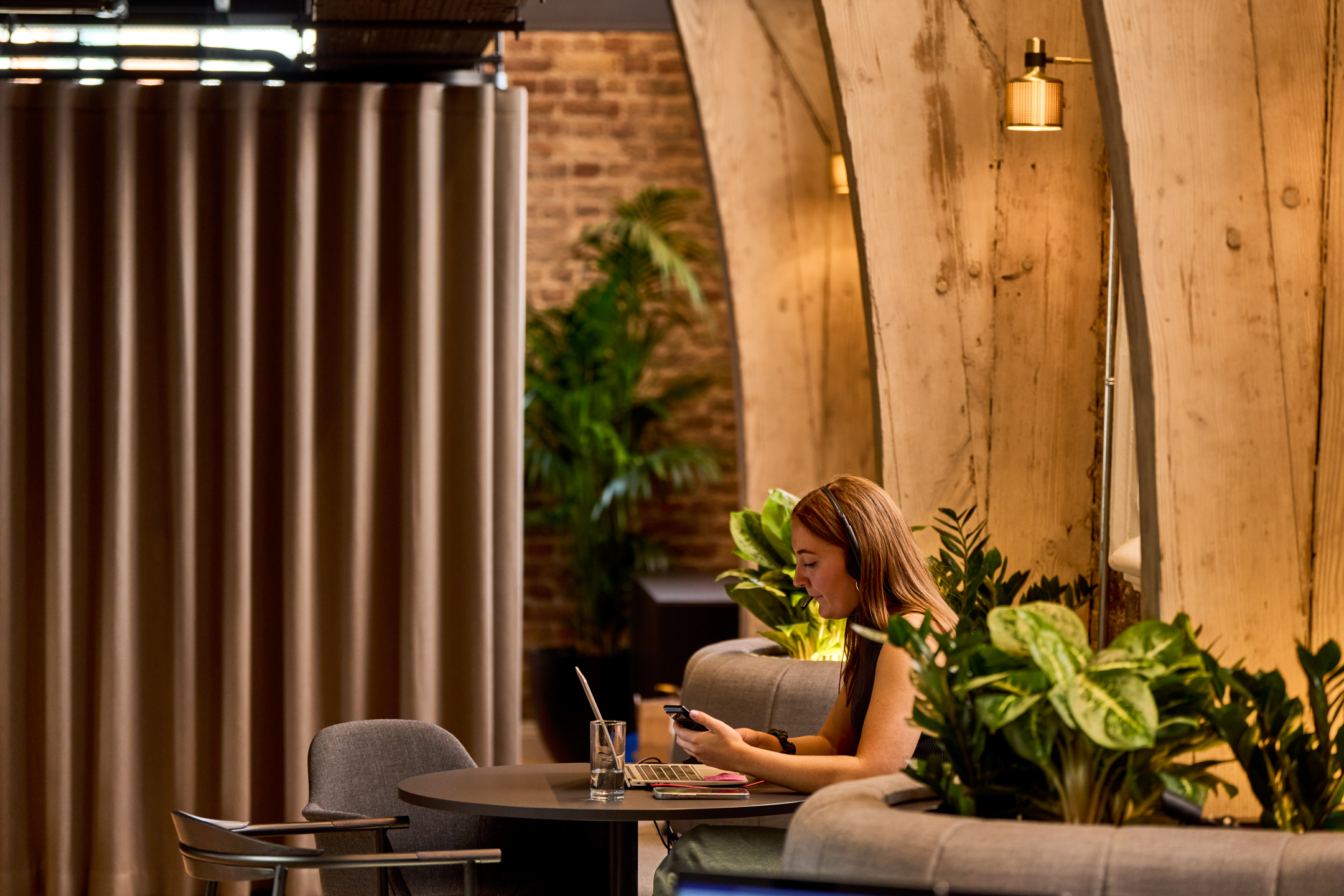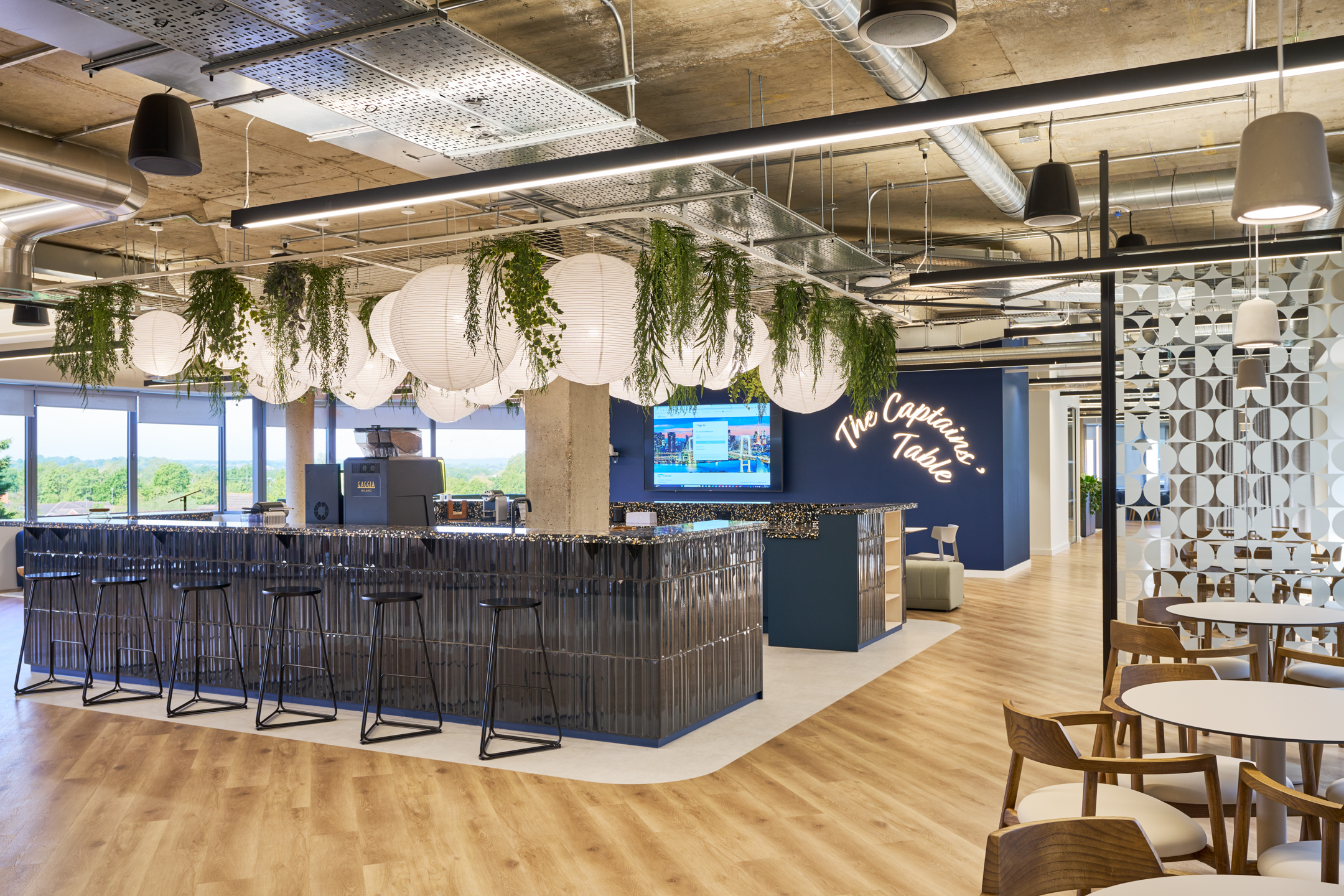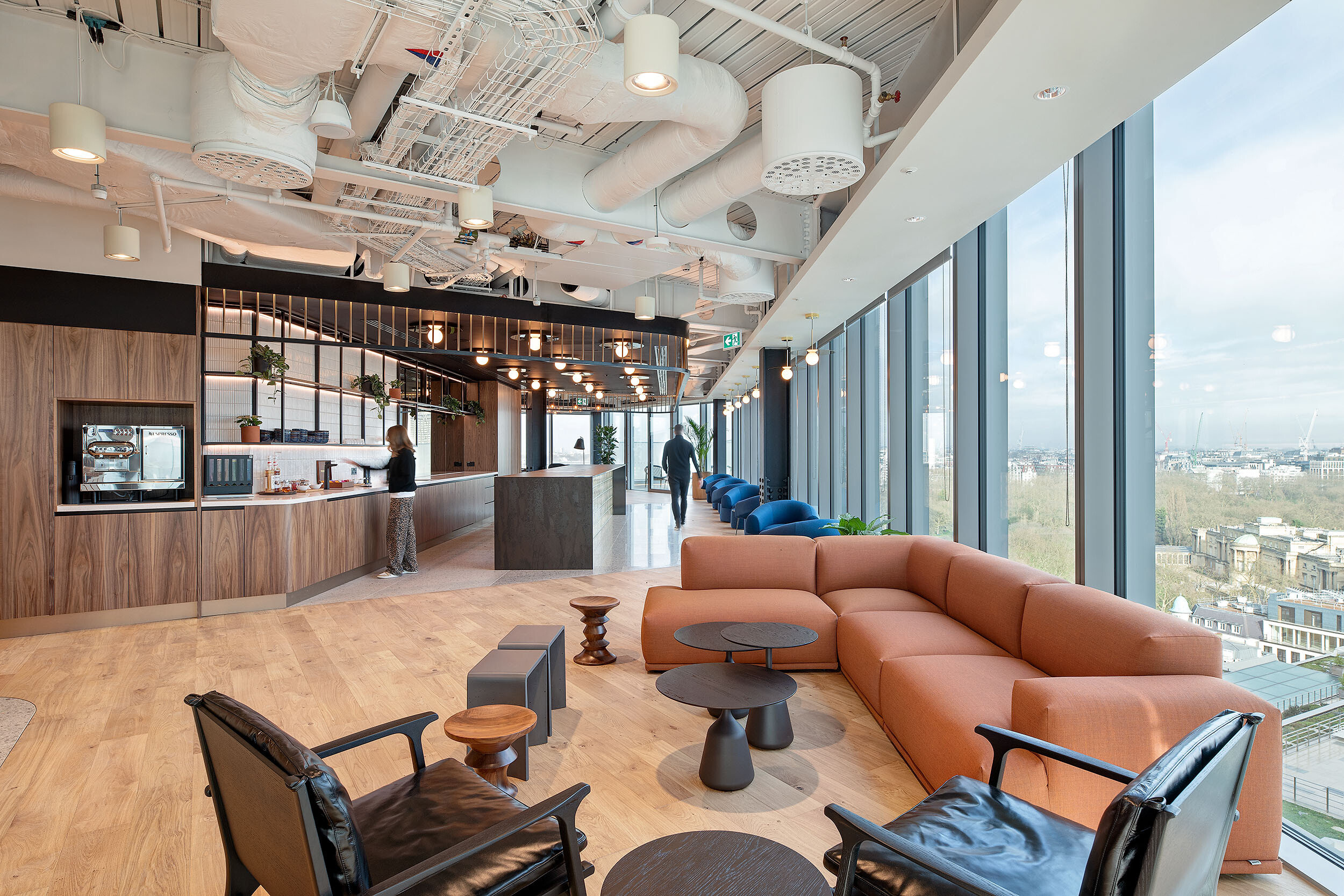Modus is Shortlisted for Three SBID 2025 Awards
We are proud to announce that our subsidiary, Modus, is a finalist for three SBID 2025 Awards!
The SBID Awards celebrate design excellence on an international scale, recognising the projects that demonstrate innovative flair, creative thinking, and outstanding delivery. We are proud that our team has been recognised as some of the best in the world.

The public vote is not open, and we invite you to vote for your favourite finalist designs, which account for 10% of the overall results.
Modus has been shortlisted for these projects:
Lotus as Office Design Under 2,000 SqM
Nomad Foods as Office Design Over 2,000 SqM
International Technology and Data Firm as Workplace Fit Out Project of the Year.

Lotus
Set within Clerkenwell’s Grade II-listed Ragged School, the space reflects Lotus’s evolution from engineering brand to lifestyle icon. With a brief to avoid traditional branding cues, Modus developed a custom ribbon desking to navigate the building’s structural limitations without raised floors, while branding appears only through digital content and lighting. Original beams and flooring were retained, and every intervention was made to support long-term adaptability without compromising the character of the space.

Nomad Foods
Nomad Foods’ new headquarters at The Forge is a workplace designed around connection, culture and care. The brief called for a space that could bring people together, not just physically, but emotionally, with fewer desks, more shared zones, and a strong sense of identity. From the Captain’s Table kitchen and vibrant bar to the quiet wellness areas and reused furniture, every element was designed to reflect Nomad’s values. Sustainability runs throughout the scheme, with finishes made from food waste and recycled materials, creating a space that’s personal, purposeful and ready to support a new era of hybrid working.

International Technology and Data Firm
This nine-floor headquarters for an International Technology and Data Firm redefines what a global workplace can be. Designed to support long-term growth, flexibility and wellbeing, the scheme includes mirrored floorplates, sculptural staircases, and fully adaptable infrastructure that allows the business to scale without disruption. Every floor is equal, with no executive-only zones, and features like terrace gardens, yoga studios and a charity-run barista bar reflect a people-first approach. From early structural interventions to layout planning, this is a vertical campus built for performance, connection and long-term value.
Vote by 5 September
Voting closes at 5 pm on Friday, September 5, and we’d welcome your support in recognising these standout projects. A huge thank you to the clients, collaborators, and teams across the WFG group who helped bring them to life.


