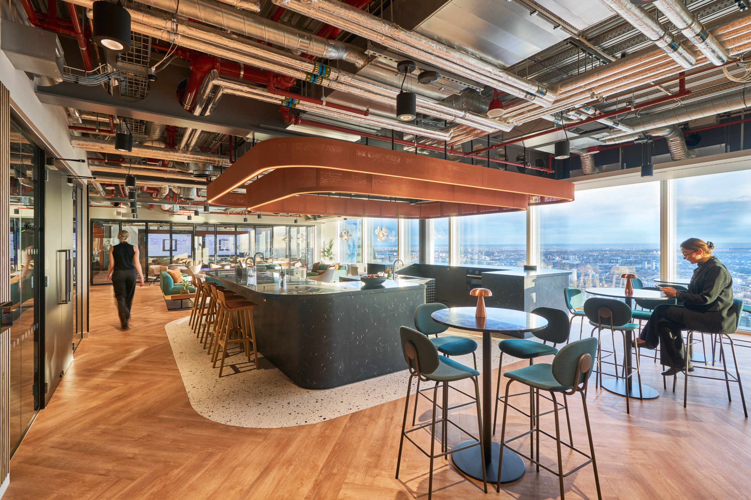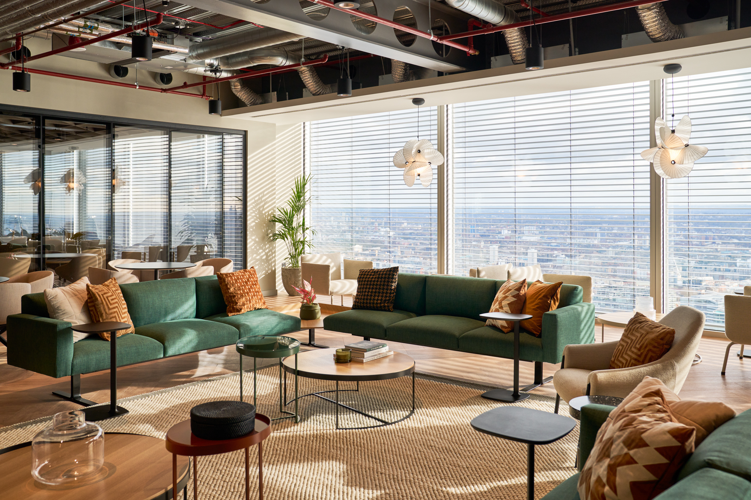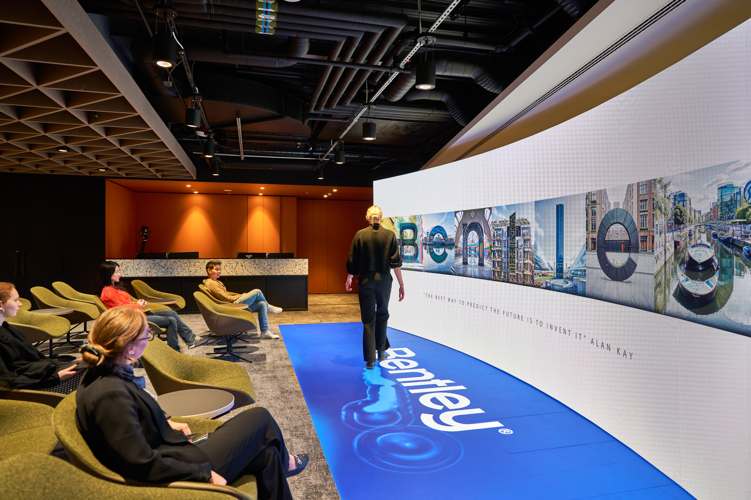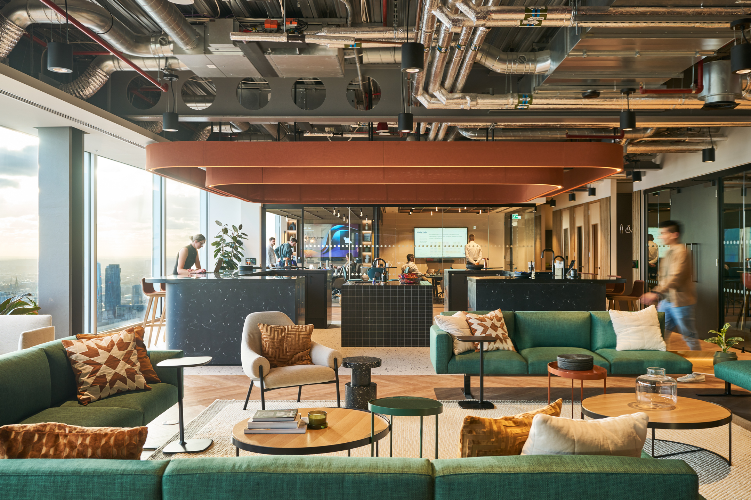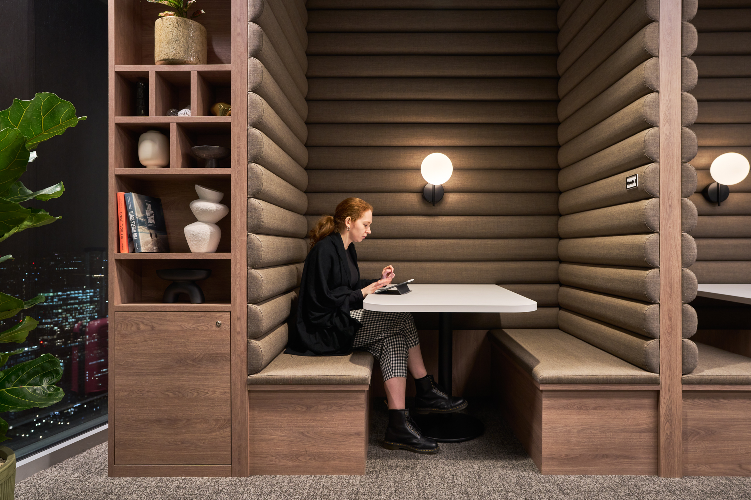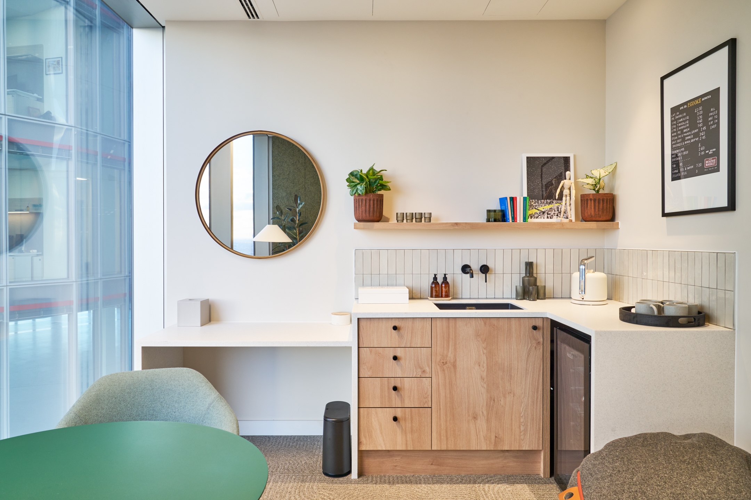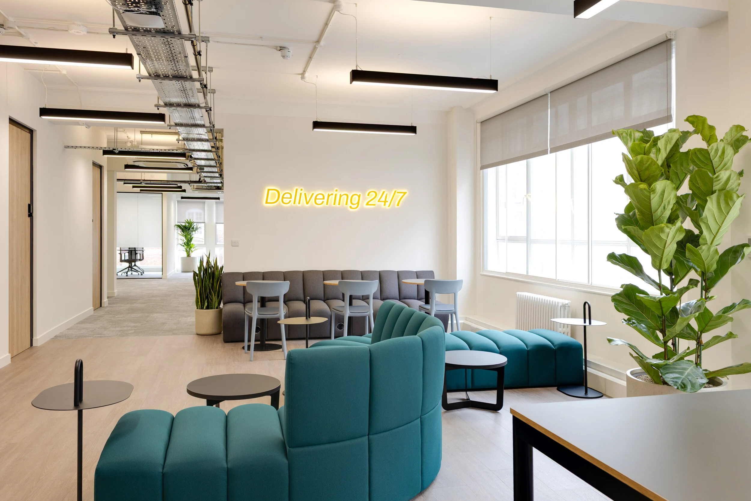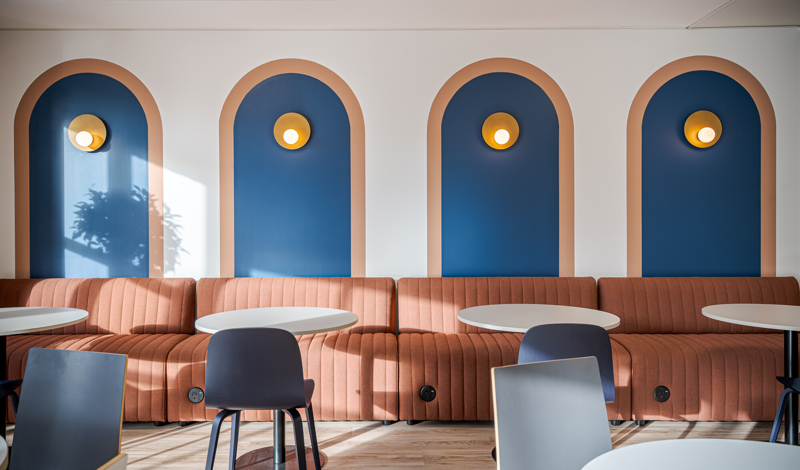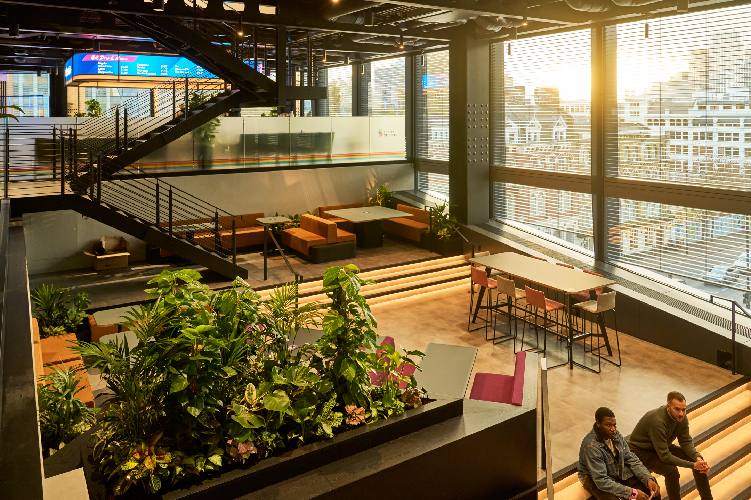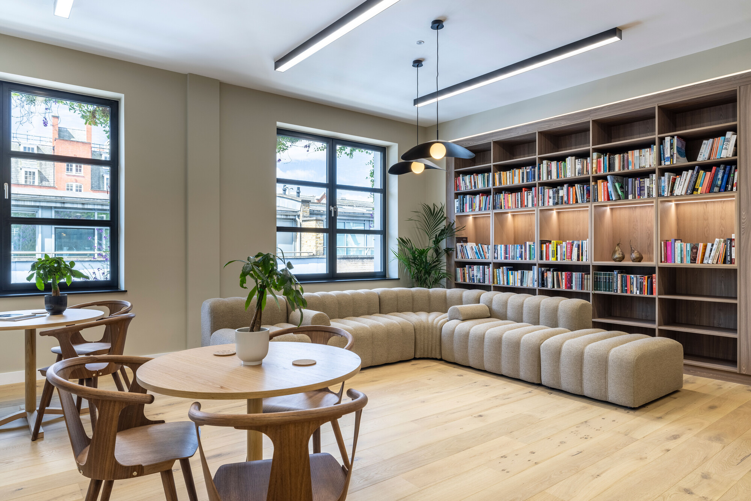
Bentley Systems
Size
8,500 Sq ft
Location
EC2, London
Sector
Scope
Photography Credit
Tom Fallon Photography
Modus partnered with Bentley Systems, an American-based software development company, to design and deliver an exceptional state-of-the-art innovation hub on the 43rd floor of 8 Bishopsgate. The goal was to create a breathtaking space that exceeded expectations, blending immersive experiences with sustainable design. Set in the heart of London’s skyline, the space showcases Bentley’s technology to investors and clients.
Project in Brief
- State-of-the-art innovation hub designed to showcase Bentley’s latest technology
- Sustainable workspace with eco-friendly materials on the 43rd floor of 8 Bishopsgate
- Dynamic experience studio with a 7.3-meter LED screen and multifunctional spaces
A Window into the Future
Eco-friendly materials were incorporated throughout the space, including Baux wood wall finishes and carbon-negative carpet tiles made with 75% recycled yarn, reflecting Bentley’s commitment to reducing environmental impact. As a B Corp company, Modus has woven Bentley’s commitment to a sustainable future into the very fabric of this space. Qflow tracking tools were used to minimise waste, ensuring transparency and accountability.
Attention to detail is evident in every element of the space, from the sleek finishes to the open, modern layout. The dramatic views of London’s skyline serve as a stunning backdrop, enhancing the overall aesthetic while connecting the workspace to its vibrant urban surroundings.
An Enchanted Escape
The workspace tells a story of seamless integration, where the experience studio and town hall join forces to create a dynamic, multifaceted space that adapts to the changing needs of its users. A folding wall creates a sense of fluidity, where visitors are transported into an immersive experience. The 7.3-meter floor-to-ceiling LED screen and enveloping surround system studio is the heart of the space, captivating the senses and drawing visitors deeper into the world within.
The versatile cocktail bar blends functionality with elegance. By day, it is a hub of informal brainstorming; by night, it transforms into a setting fit for dining. Each element, from the handpicked dressing to the curated seating, is a testament to the luxury and refinement that Bentley Systems embodies. The exposed ceiling, with its bold red piping, is a nod to the craft Bentley Syems so passionately represents.
A Model for Global Workspaces
Bentley Systems’ innovation hub goes beyond traditional office design. It represents a shift in how physical workspaces can inspire creativity, support business growth, and reflect a company’s core values. This flagship space will serve as a model for future Bentley Systems locations worldwide, setting a new standard for sustainable, technology-driven work environments.



