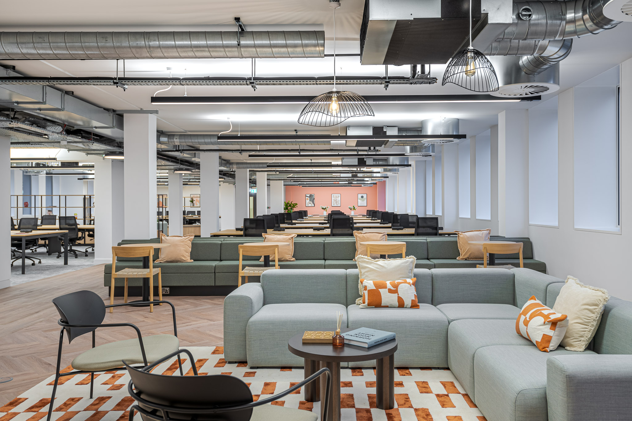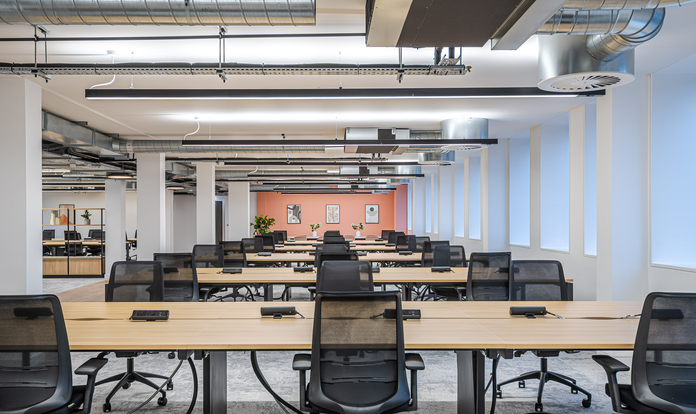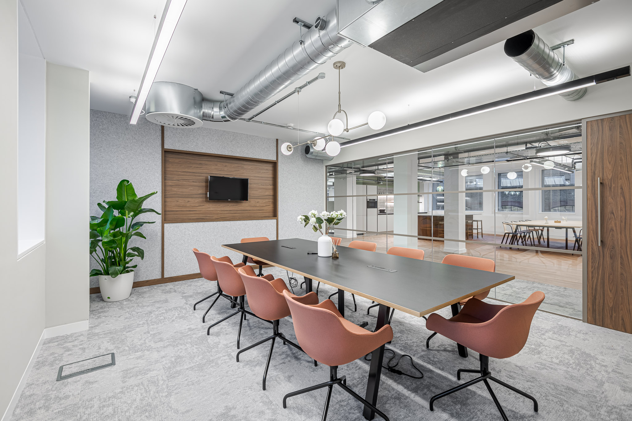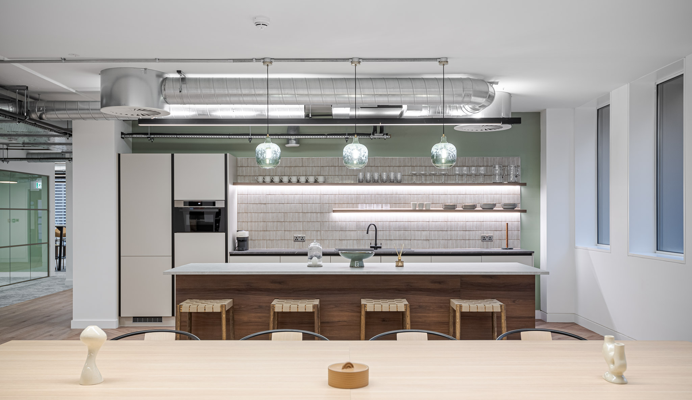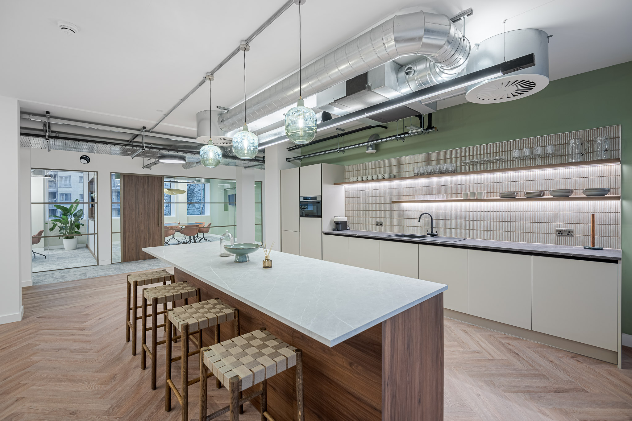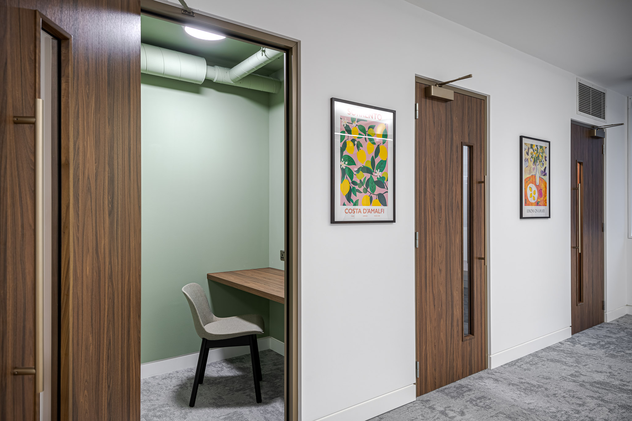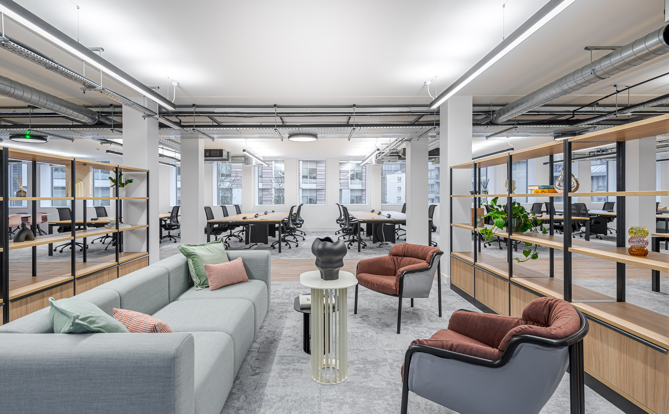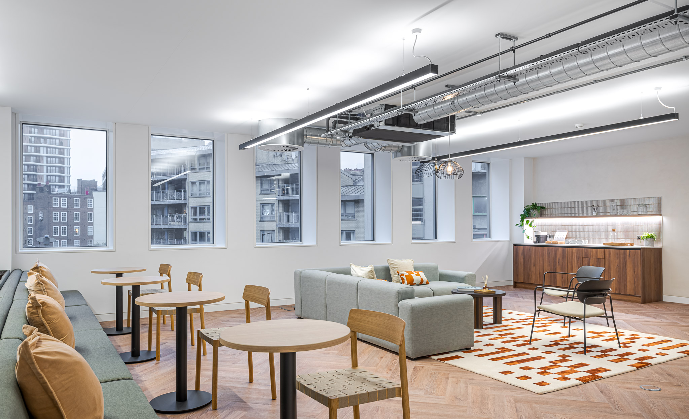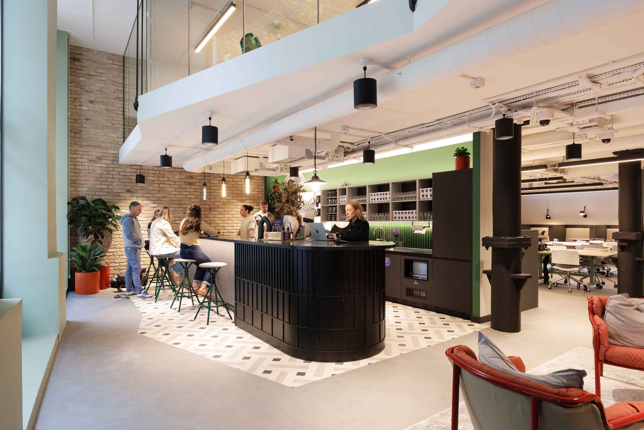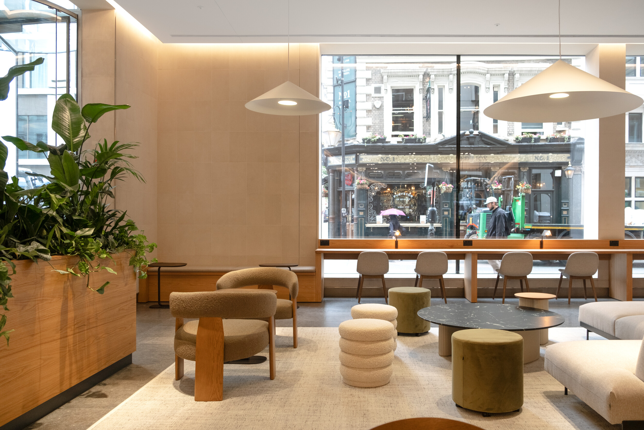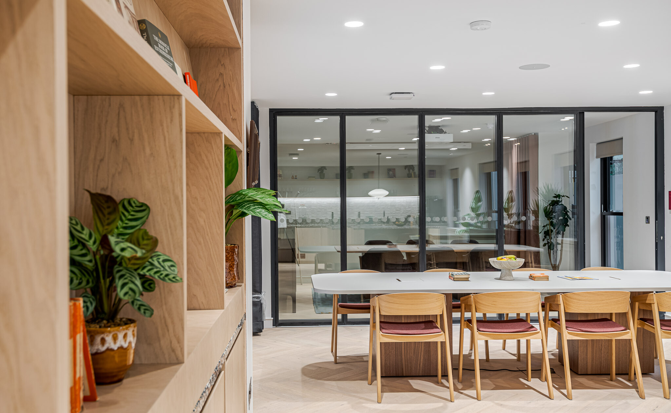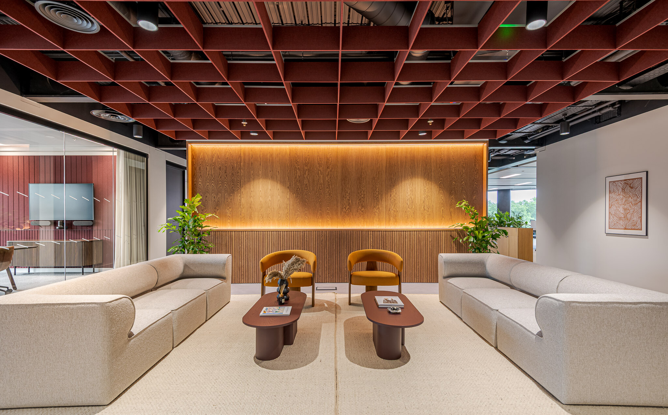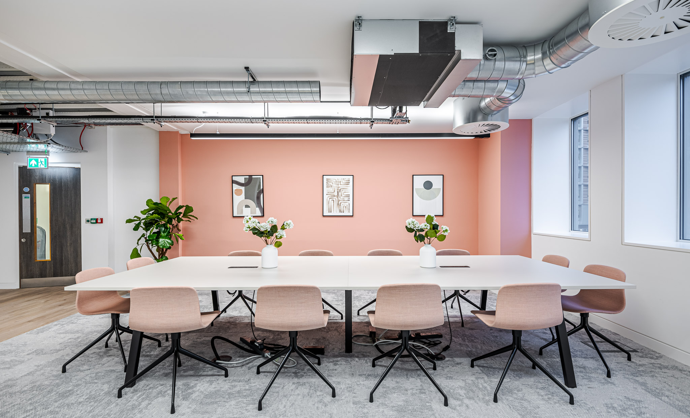
Asset Management Firm
Size
7,350 Sq ft
Location
SE1, London
Sector
Scope
Photography Credit
Ben Reed
Two worked with a long-standing client to deliver a Tenant-Ready™ workspace designed to appeal to a broad range of potential occupiers. The goal was to provide a high-end, move-in ready space that balanced quality, functionality, and flexibility, without extensive infrastructure changes. With asset performance front of mind, the design prioritised tenant appeal while minimising capital expenditure and environmental impact.
Project in Brief
- Created a high-end, flexible workspace to appeal to a broad tenant mix
- Blended industrial finishes with natural materials for wide market appeal
- Reused existing systems to cut costs, reduce waste and speed up delivery
Minimalistic with Impact
The workspace blends modern industrial cues with soft, natural materials to create a professional, welcoming environment. Exposed services and crisp white walls are paired with limewash paint in the reception for added texture, while walnut and grey acoustic panels in the boardroom introduce depth and warmth.
Phone booths were designed to bring subtle vibrancy into the scheme, using bold shades of blue and pink that add personality without compromising the calm overall tone. The result is a space that feels clean and versatile but with just enough character to stand out to tenants across different sectors.
Optimised for Flow
The central entrance allowed the floorplate to be naturally divided into two working zones. On one side, open-plan desking supports individual focus; on the other, structured meeting rooms and collaborative areas provide space for team interaction. A centrally located teapoint near the reception creates a casual social hub without interfering with the workspace flow.
Minimal modifications to the mechanical and lighting systems ensured the project stayed within budget while still delivering a premium finish. By retaining the existing infrastructure wherever possible, material waste was reduced and the environmental impact kept low, all while meeting the client’s strategic goals.



