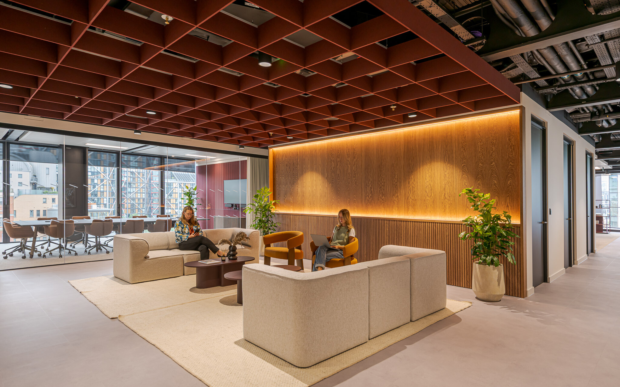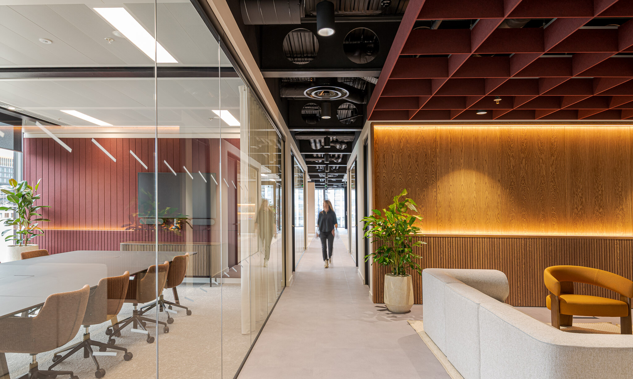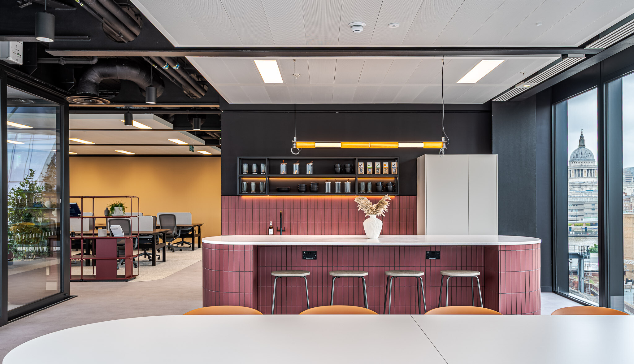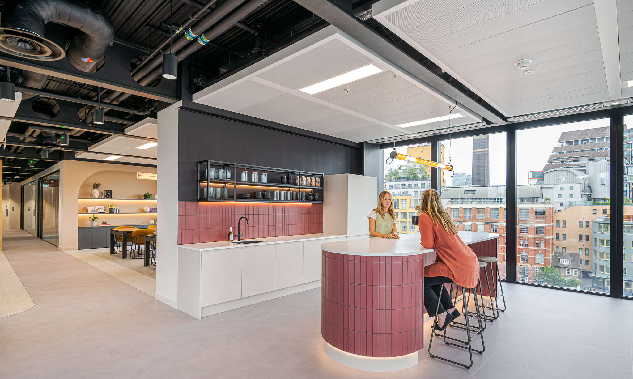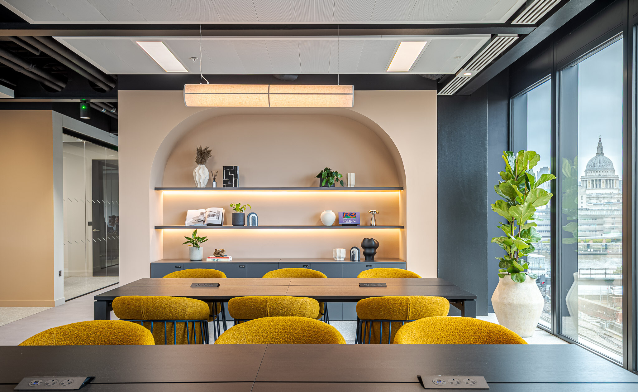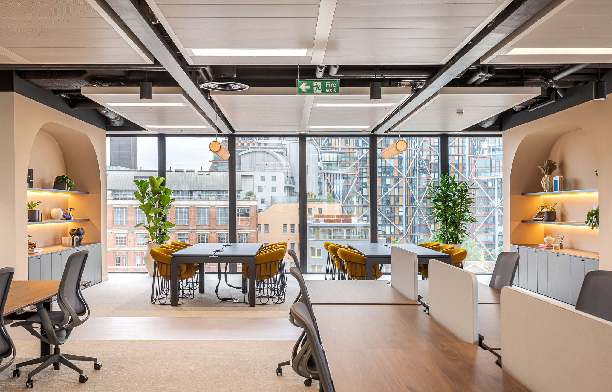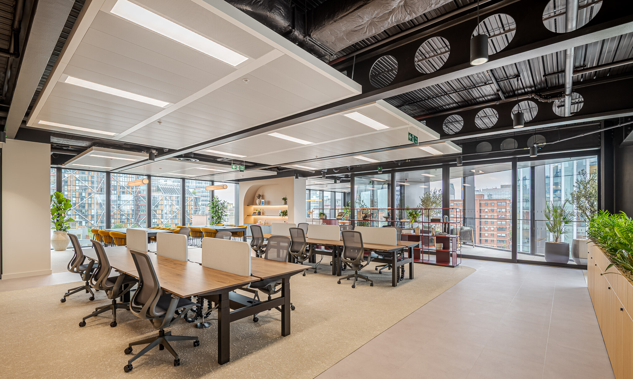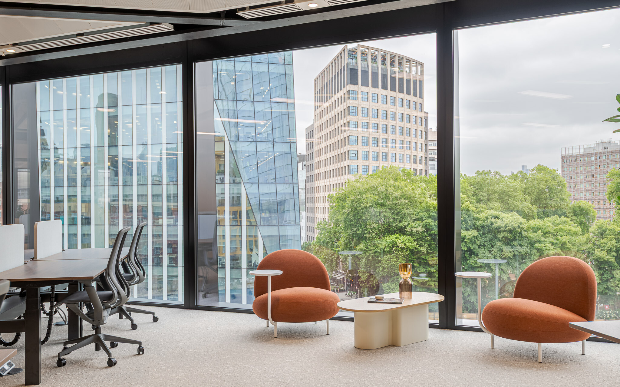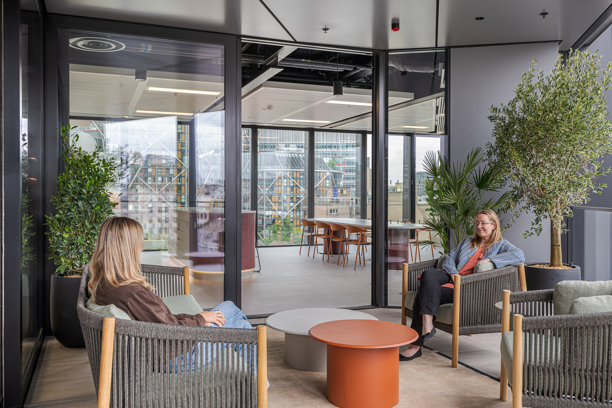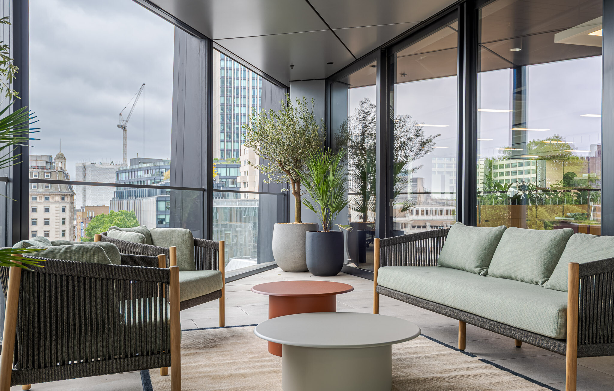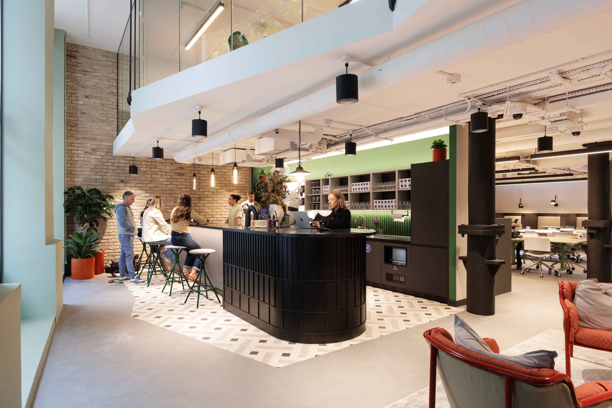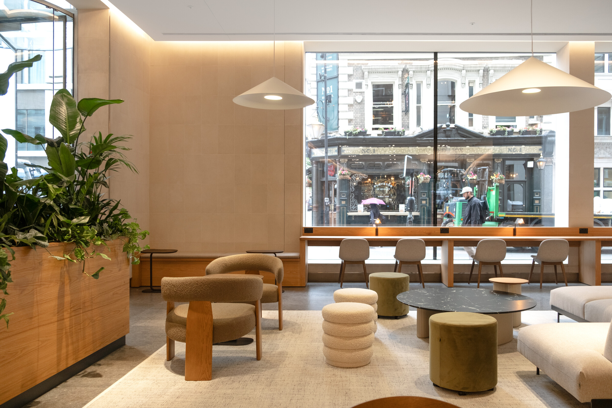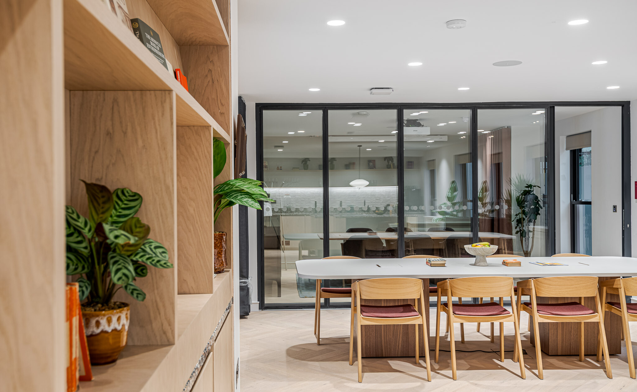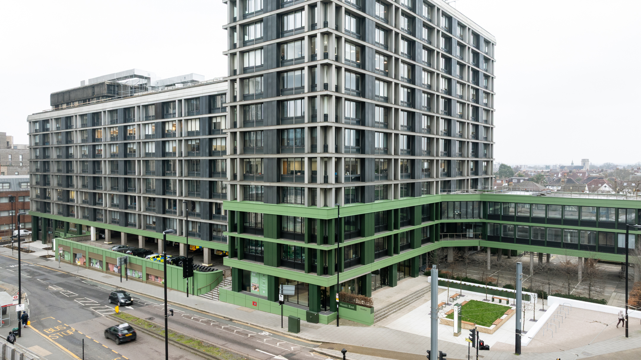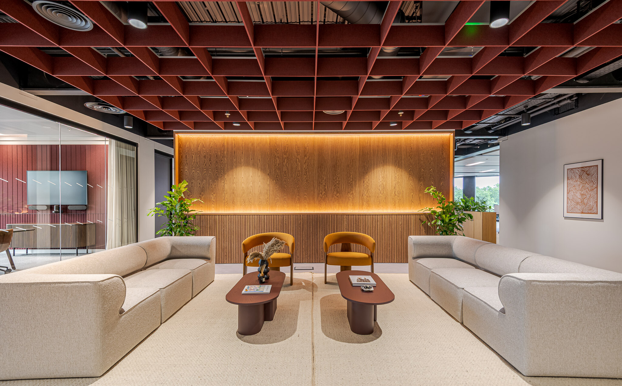
Modus and Platfform came together to create a one-of-a-kind Tenant-Ready™ workspace for Native Land at Arbor, Bankside Yards. Spanning 6,100 sq ft on Level 4 of the UK’s first fossil-fuel-free mixed-use development, the workspace was delivered in just eight weeks, without compromising on character, quality, or flexibility.
Character in Every Detail
Native Land was clear from the start: they wanted more than a conventional plug-and-play workspace. Modus’ fit out draws on residential influences, layering soft lighting, burgundy, and burnt orange tones, and warm timber textures to establish a calm and welcoming interior.
Bespoke arched joinery in the central library space was inspired by the nearby railway arches and shaped the identity of the suite. The glazing manifestation took cues from Arbor’s slanted façade, adding visual rhythm and reinforcing a sense of place. Despite a compact footprint, the layout supported a variety of working styles, with open plan zones, enclosed meeting rooms, and a breakout space that opened onto a terrace.
To reduce waste and stay on programme, the team retained existing ceilings and raised access floors, enhancing the character of the base build rather than replacing it.
Designed for Now and What’s Next
Platfform supplied all furniture across the floorplate, specified to balance comfort, texture and durability. The breakout zone featured curved Maluma chairs from Modus Furniture, Noo.Ma Looi Coffee Tables, and a burgundy-toned esPattio Libro shelving partition that referenced the suite’s curved detailing. Oru chairs by Andreu World were placed in the reception, reinforcing the soft visual language.
The library brought further tactile depth, with boucle-upholstered Ondarreta Ginger Lounge Sled chairs, Rawside Frank tables and cupboards in black stained oak, and sustainable Mater Earth stools at the teapoint, made from recycled coffee waste.
The finished workspace stood out immediately on the market, attracting tenants as soon as the project was completed. A combination of considered materials, flexible planning, and elevated detail helped position this Tenant-Ready™ floor as a workplace with presence.



