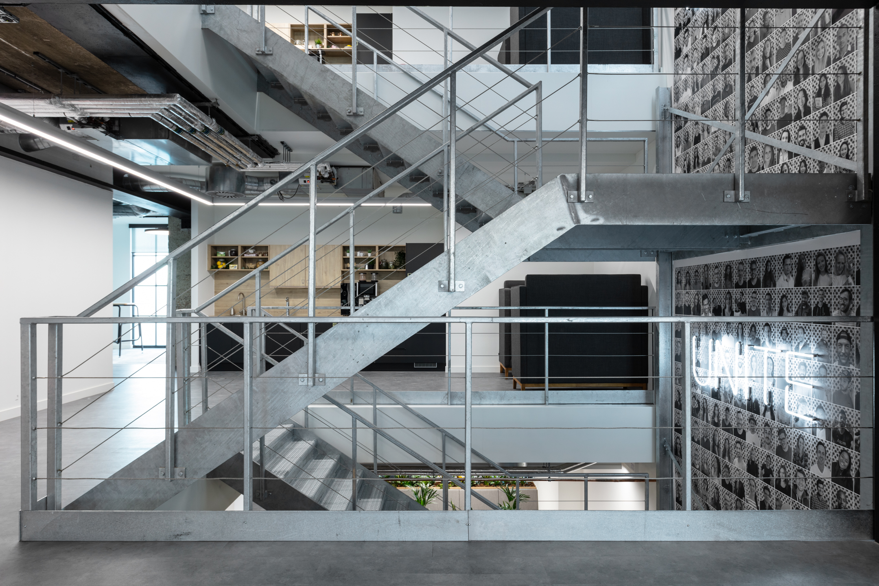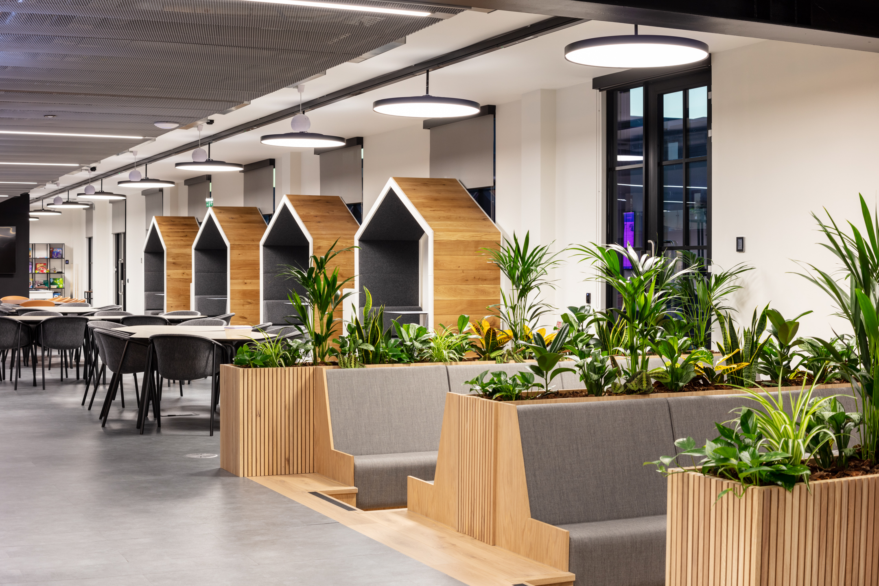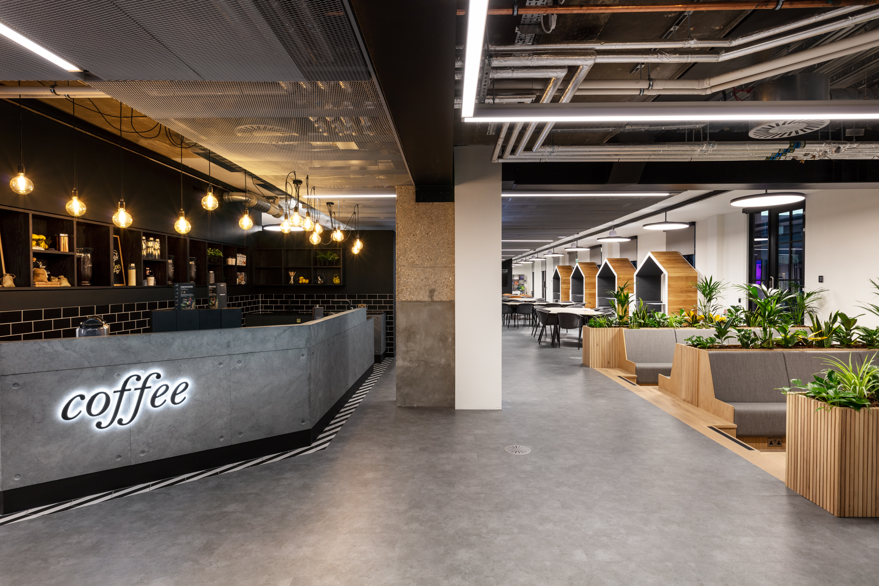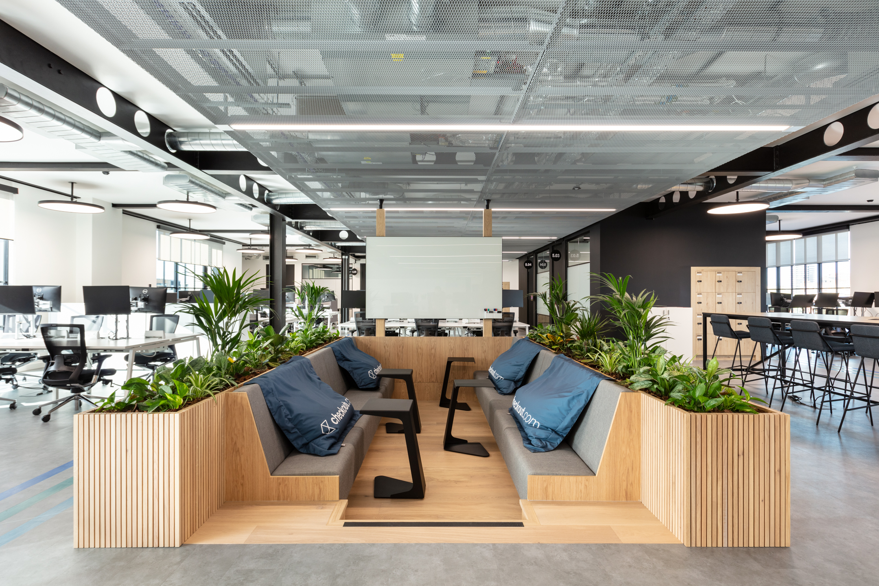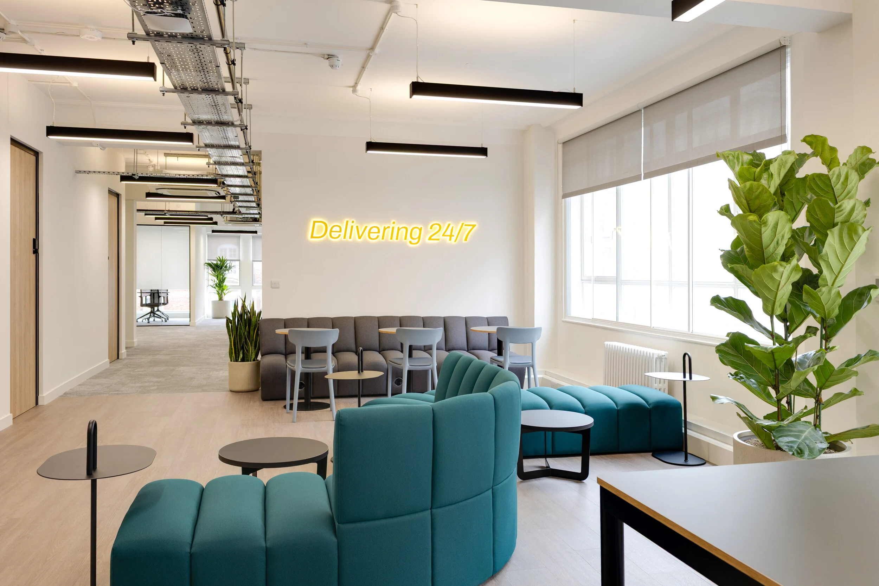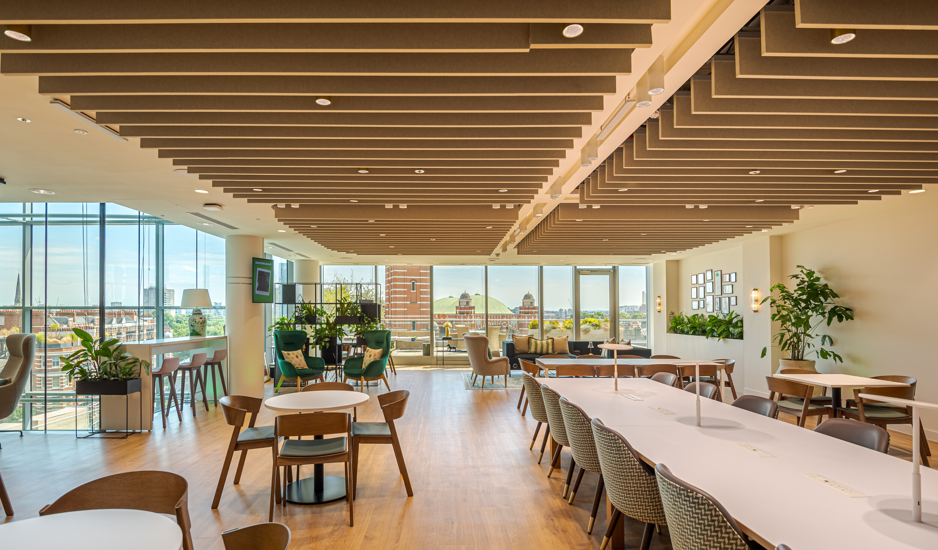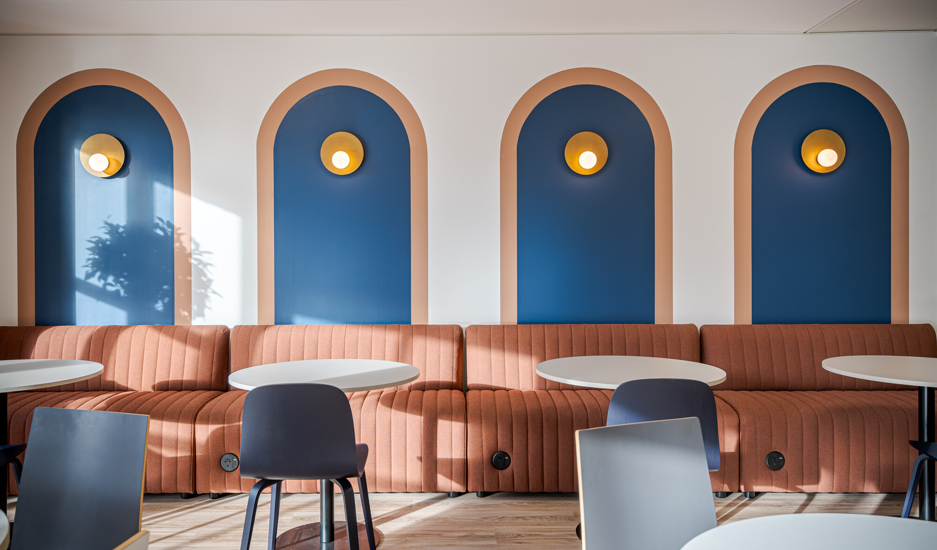
Checkout.com
Size
80,000 Sq ft
Location
N1, London
Sector
Scope
Photography Credit
Tom Fallon Photography
After testing a temporary office in central London, Checkout.com, a leading financial technology company, chose Shoreditch for their new headquarters. Partnering with Modus, they transformed 80,000 sq ft across three floors at Wenlock Works into a sleek and collaborative workspace designed to inspire teamwork, innovation, and interaction. Designed to support the company’s rapid growth, the headquarters provides a dynamic environment that evolves with their expanding global presence.
Project in Brief
- Transformed 80,000 sq ft at Wenlock Works into a collaborative HQ.
- Minimalistic design with standout features like a raw steel staircase and amphitheatre.
- Flexible layouts supporting innovation and global team interaction.
A Vision for Collaboration and Simplicity
Checkout.com’s brief centred on creating a minimalistic yet impactful office that aligned with their brand values. A monochromatic colour palette paired with clean lines reflected their focus on clarity and precision. Inspired by Wenlock Works’ modern-industrial exterior, the design incorporated exposed raw steel and a cohesive aesthetic across all floors. This alignment between the architecture and interior design ensured the workspace felt both functional and visually harmonious.
As a hub for creative industries and tech innovators, Shoreditch embodies a sense of collaboration and community that mirrors Checkout.com’s company culture. The headquarters was designed to encourage interaction, with open layouts and bespoke spaces to accommodate both formal meetings and casual discussions.
Innovative Spaces to Inspire and Engage
A raw steel staircase serves as a central feature, connecting the floors and enhancing visual flow. The third floor acts as the collaboration hub, featuring dropped-floor laptop stations, elevated team areas, and interactive smartboards. An amphitheatre with tiered seating and a podium stage provides flexibility for events, while a team coffee bar doubles as a DJ booth, creating a lively focal point for gatherings.
The fourth and fifth floors continue the theme of collaboration, incorporating scrum areas, teapoints, and presentation screens to support team interaction. This flexible layout reflects Checkout.com’s commitment to innovation, collaboration, and their unique identity.



