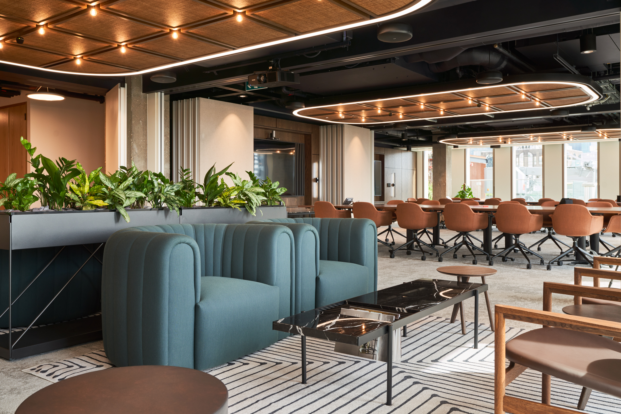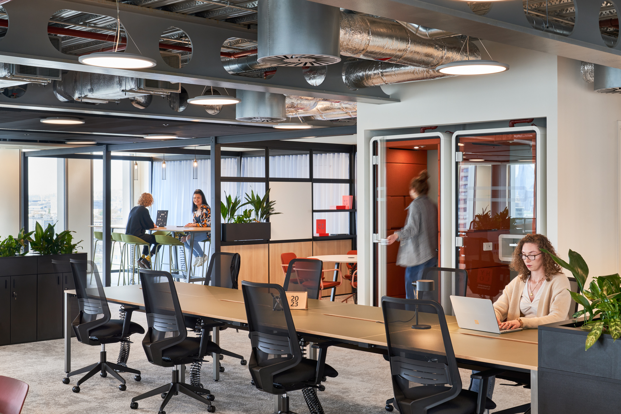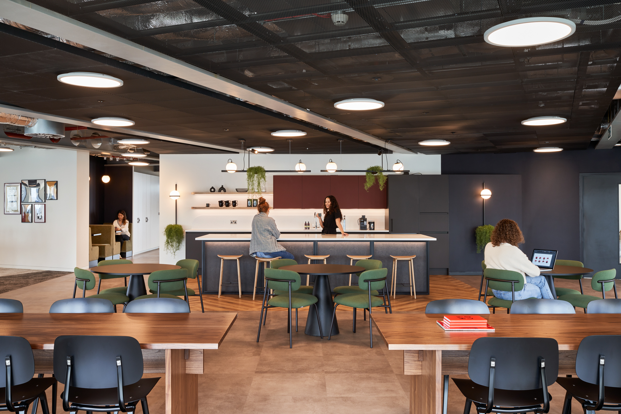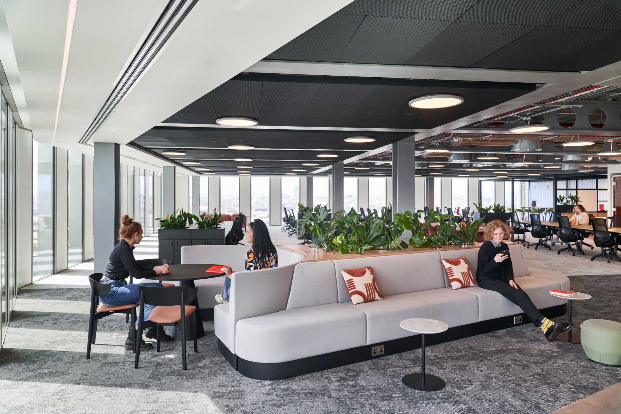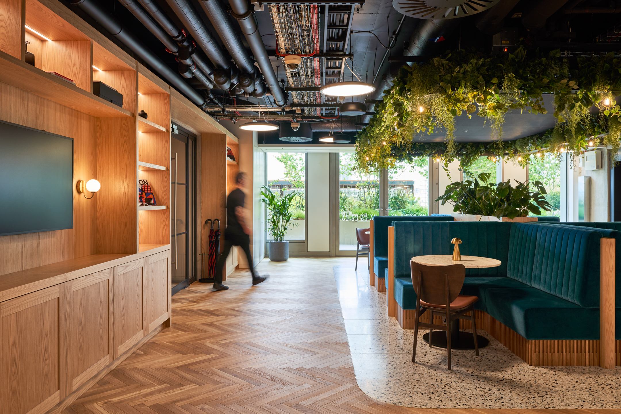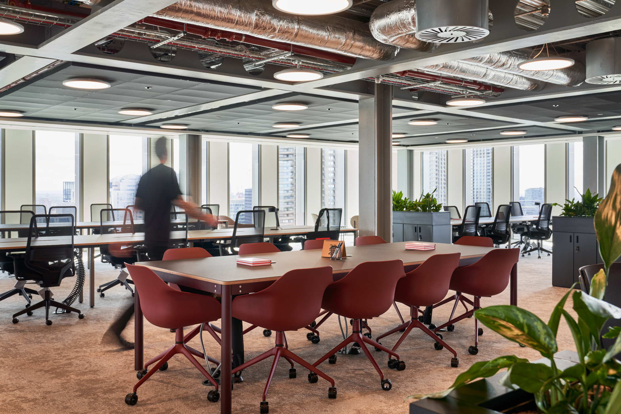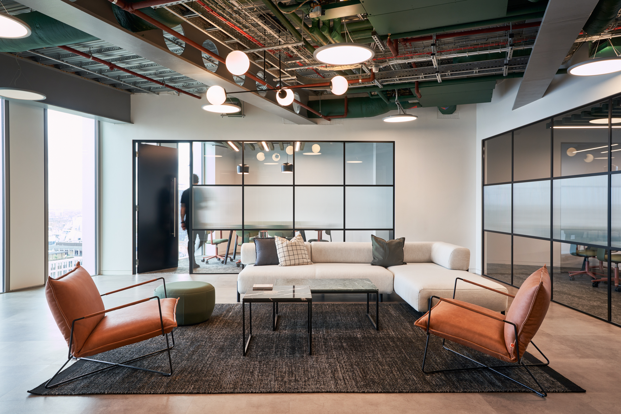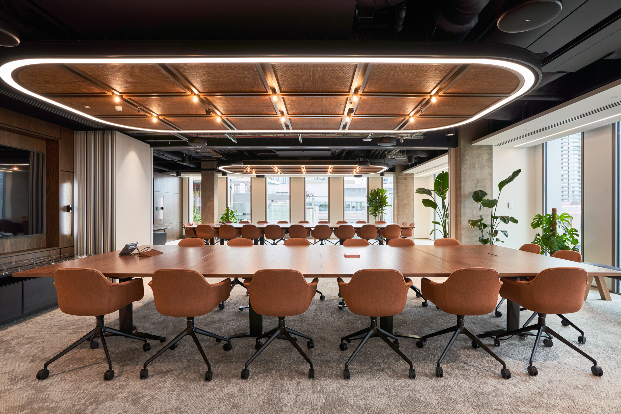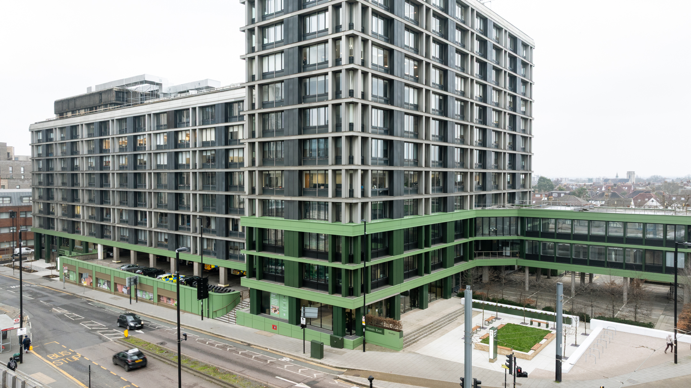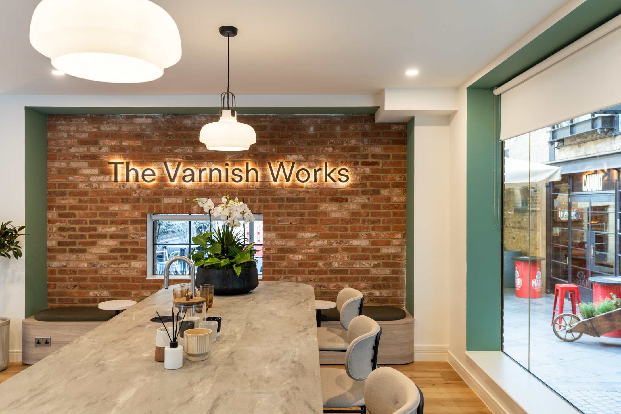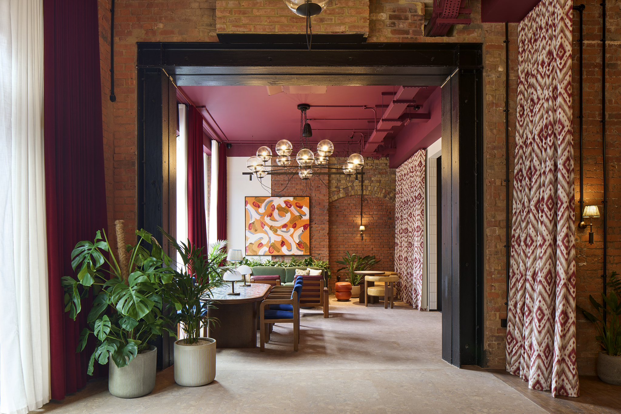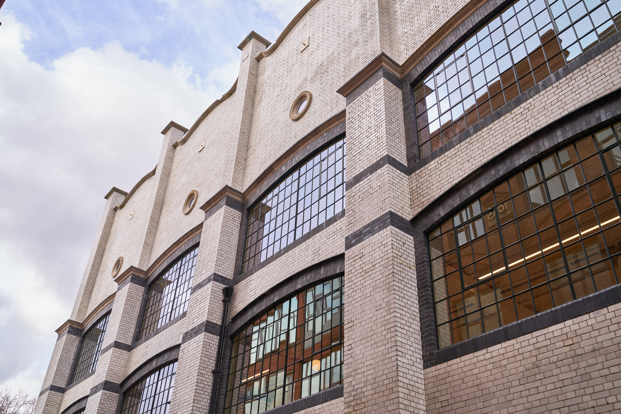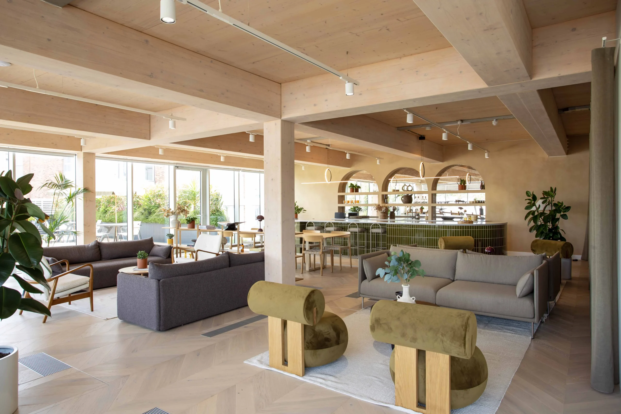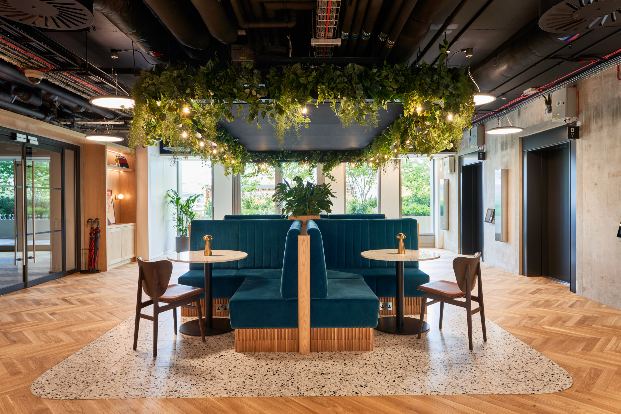
HYLO
Size
10,000 Sq ft
Location
EC1, London
Sector
Photography Credit
Tom Fallon Photography
Modus collaborated with CIT to create two distinct workspaces across Levels 7 and 18 of the Hylo Building in Old Street. Spanning 10,000 sq ft, the project reflects the unique character of the Barbican, City, and Shoreditch neighbourhoods, blending modern design with sustainable solutions. Each floor offers a tailored environment, catering to different business needs while maintaining a cohesive connection to its location.
Project in Brief
- Developed workspace across two floors within a 16-week timeframe.
- Created a vibrant marketing show floor on Level 18 inspired by London’s diverse neighbourhoods.
- Designed an intimate, members club-style workspace on Level 7, combining luxury and sustainability.
Bringing London’s Character Into Office Design
Level 18 was transformed into a vibrant Tenant-Ready™ show floor that reflects the eclectic character of its location. Drawing from the unique identities of the Barbican, City, and Shoreditch, the design features three distinct concepts that appeal to potential tenants. These ideas were unified into a cohesive, inviting workspace that supports teamwork, creativity, and flexibility. Breakout areas, touchdown points, and private offices were seamlessly integrated into the floor plan, creating an adaptable tenant environment.
The design also embraces the building’s Old Street location, blending Shoreditch’s creative energy with the City’s more corporate tone. This balance creates a space that feels inclusive and adaptable, meeting the demands of a wide range of businesses.
An Intimate and Sustainable Workspace
Level 7 offers a refined, members club-inspired atmosphere for meetings, events, and quiet work. The space combines luxury and practicality with sustainable furniture choices, such as meeting chairs upholstered in recycled wool and locally manufactured desks to minimise the carbon footprint. Biophilic design elements, including greenery and natural finishes, enhance the atmosphere, improving air quality and supporting employee wellbeing.
CIT’s commitment to creating high-quality, future-focused workspaces is evident in the balance of functionality, design, and sustainability. Modus ensured that the project reflected the spirit of its surroundings and delivered adaptable, engaging, and environmentally conscious spaces.



