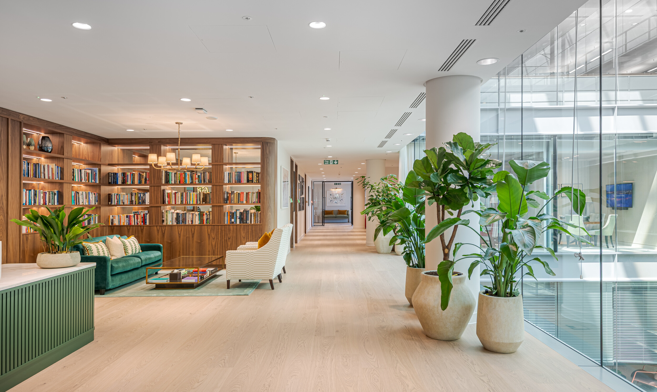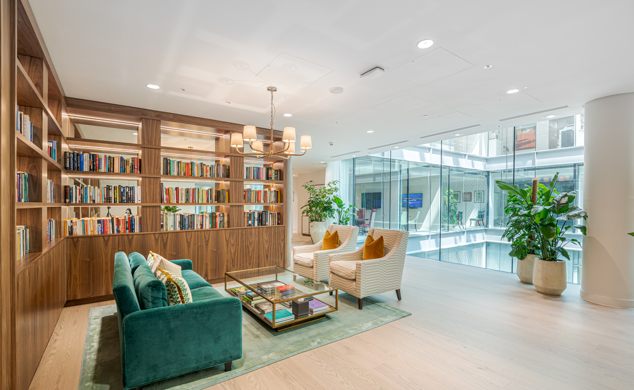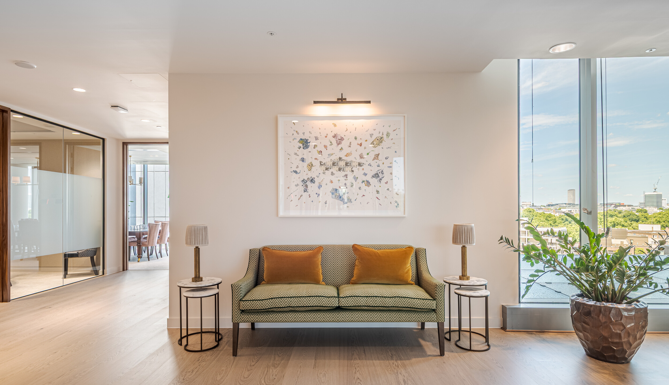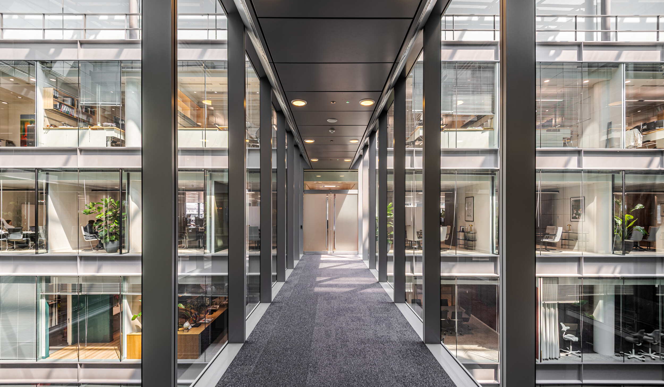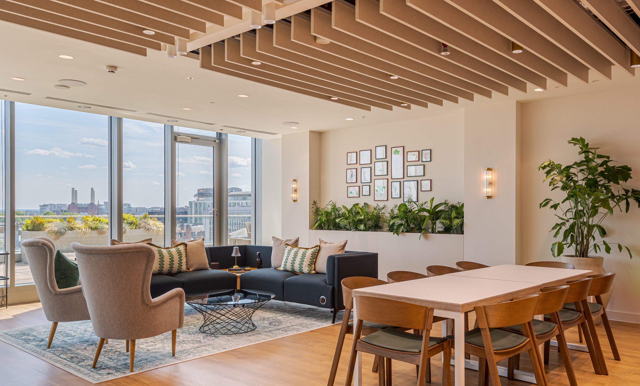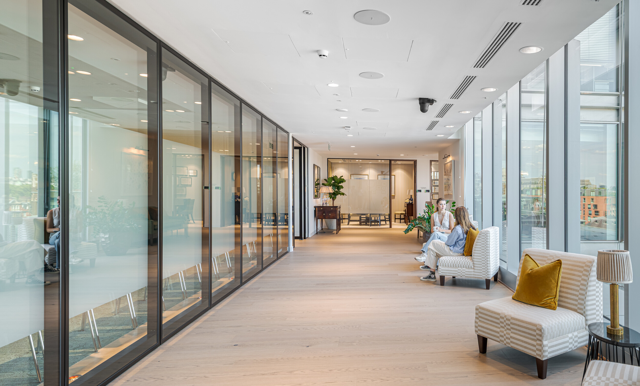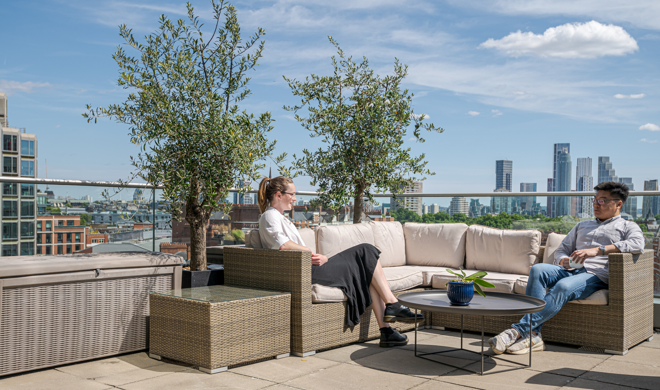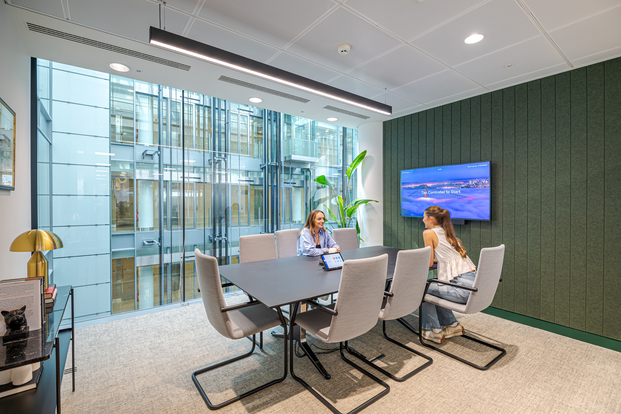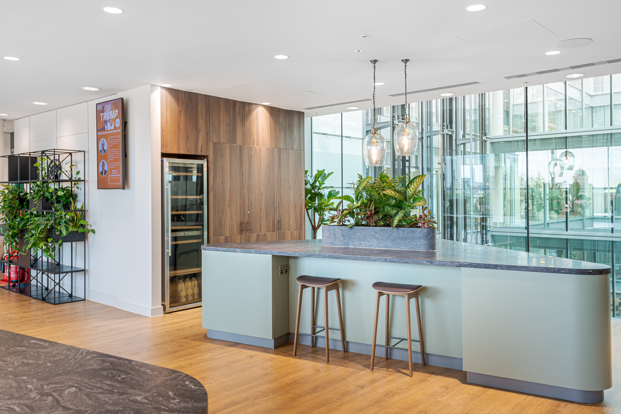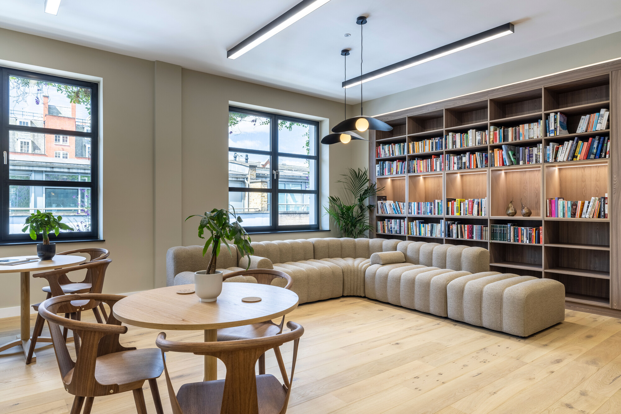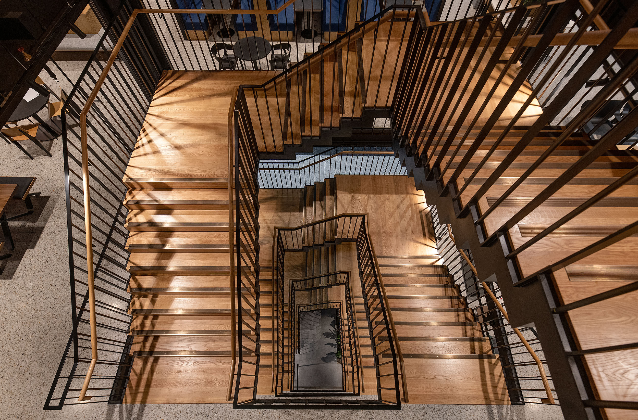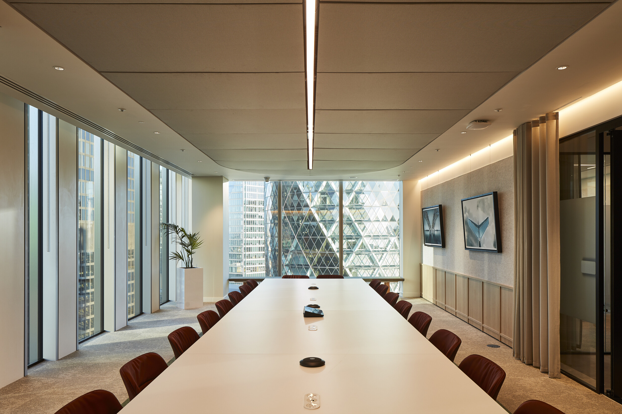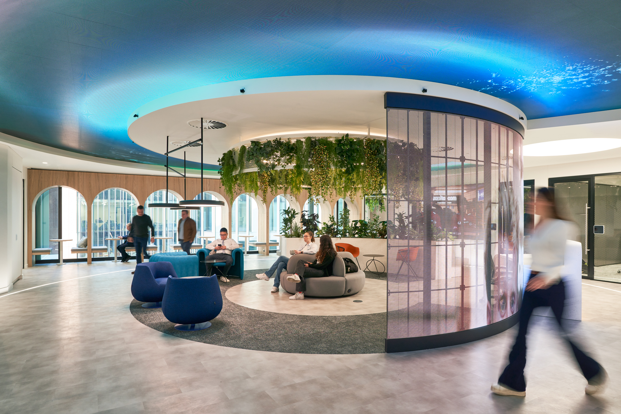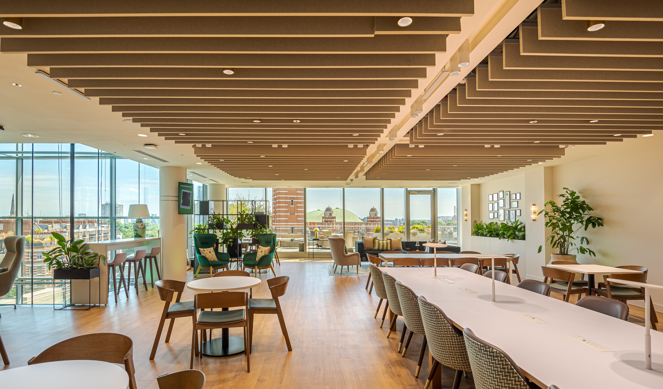
Investment Management Firm
Size
23,000 Sq ft
Location
SW1, London
Sector
Photography Credit
Ben Reed
When an Investment Management Firm chose to reduce their office footprint, they turned to Modus to reimagine their space without sacrificing quality. The challenge was to split the existing floorplate into two demises, one bespoke to the client’s new way of working and the other prepared for future tenants while maintaining full business continuity. Modus collaborated closely with the client to deliver a phased programme that combined commercial precision with a residential feel.
Residential Tone, Commercial Spec
The Investment Management Firm original layout felt disconnected and underused. Modus restructured the space to support more efficient working and introduced a new layout designed around day-to-day movement and visibility. Soft materials, antique pieces, and muted finishes brought residential warmth into a commercial setting, while brand colours were subtly integrated through finishes and signage. The central hub provides a social focal point, and a presentation suite with operable wall adds flexibility for client and team meetings.
Midway through the programme, the decision was made to introduce a full chef-grade kitchen to enhance the client-facing zone. This change was incorporated without delaying the build, maintaining momentum through careful planning.
A Phased Approach with Precision
Work began by constructing a new wall to divide the floorplate. While the client remained on one side, Modus delivered a full Cat B fit out on the other. Once the team relocated, the remaining half was completed to Cat A standard. Noise restrictions limited weekday work, so weekend shifts were introduced. Despite mid-build changes and a live working environment, the project stayed on track. The outcome is a composed, high-performance space that reflects the client’s values and future requirements.



