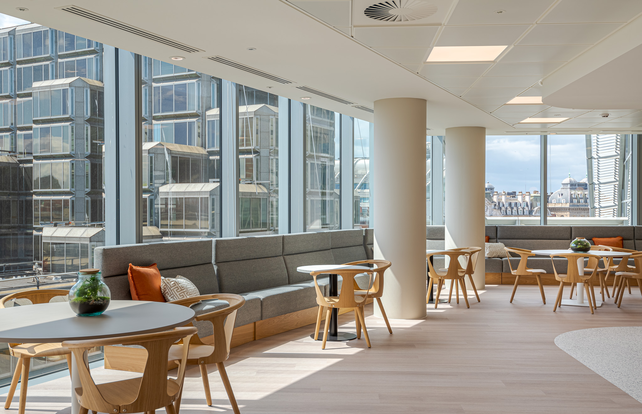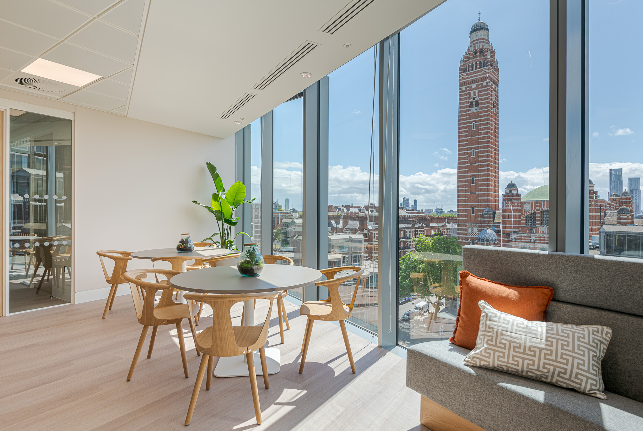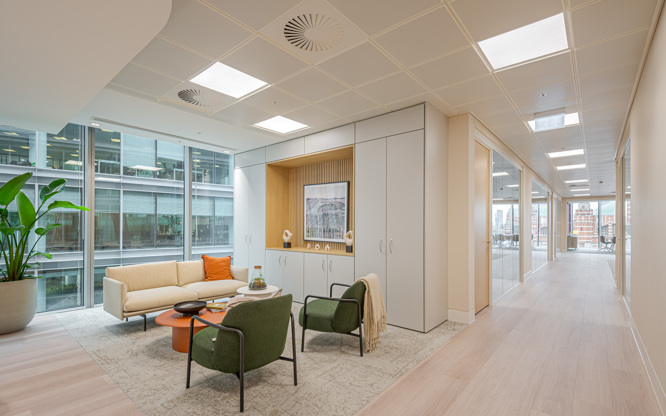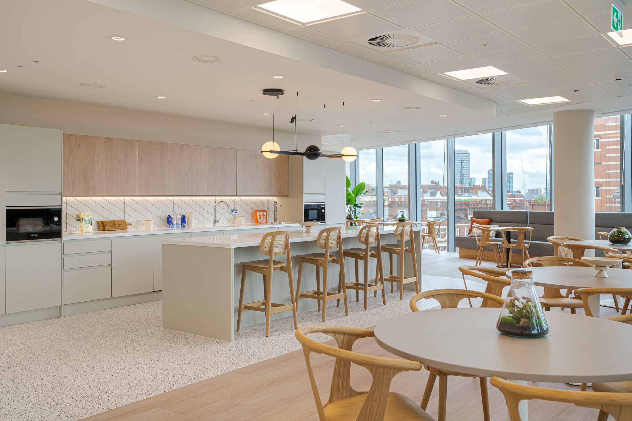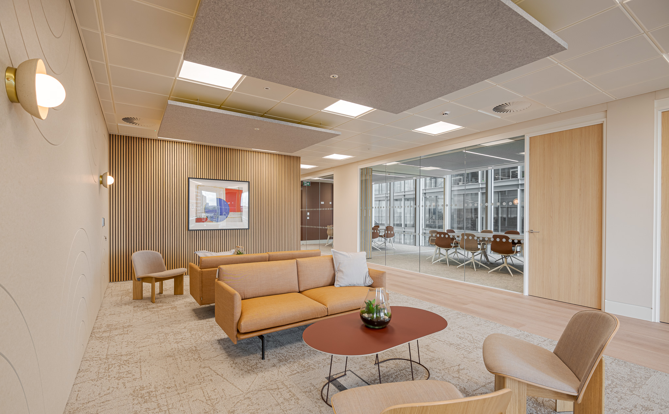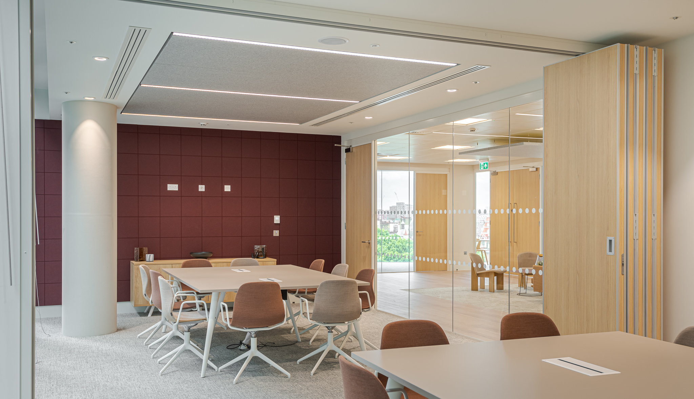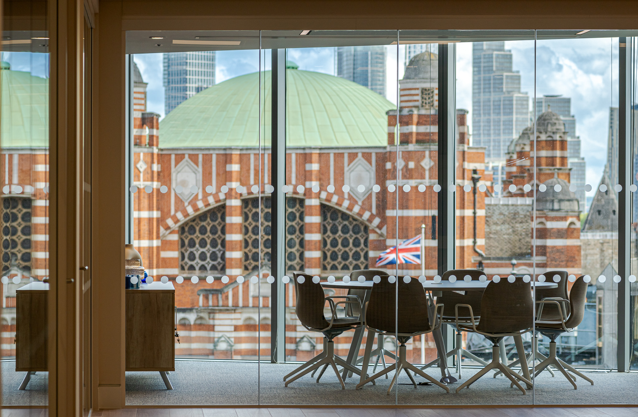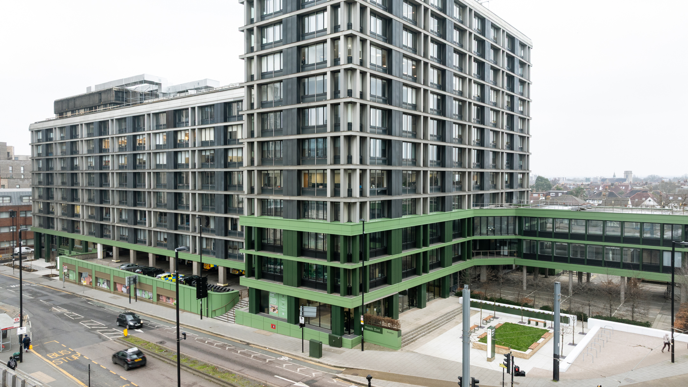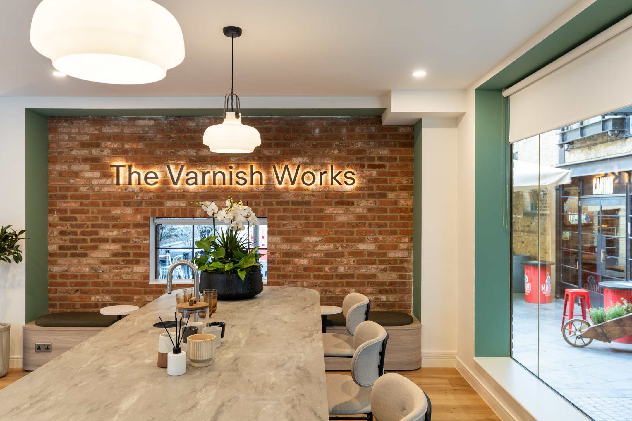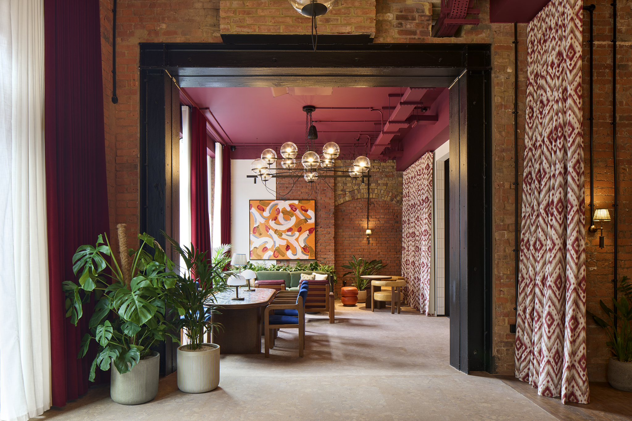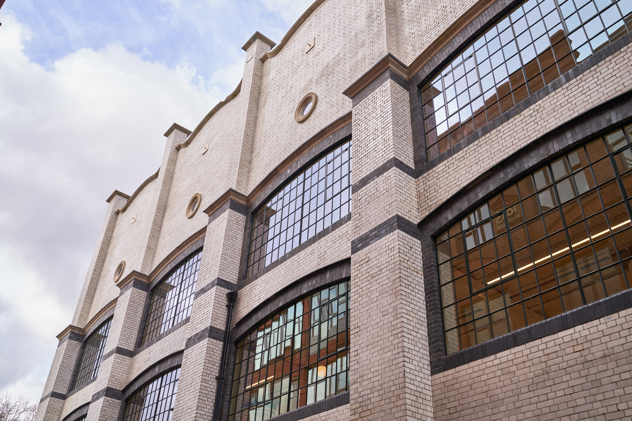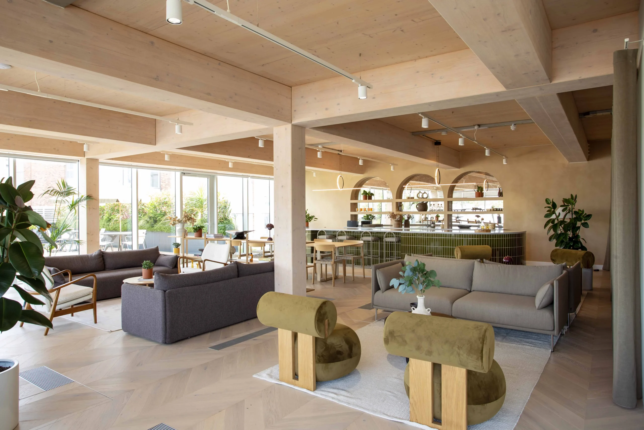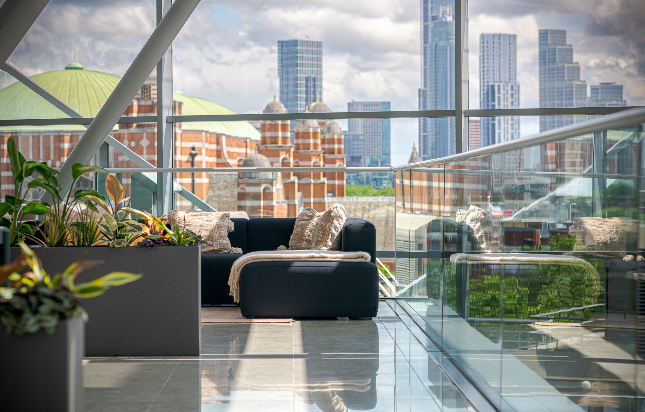
Landsec, Level 6
Size
8,000 Sq ft
Location
SW1, London
Sector
Scope
Photography Credit
Ben Reed
In partnership with Landsec, Modus created an 8,000 sq ft Tenant-Ready™ workspace on the 6th floor of 100 Victoria Street, London. Positioned in the heart of Victoria, this modern office offers panoramic views of Westminster Cathedral and is designed to attract future tenants with its combination of flexible layouts, sustainable features, and Scandinavian-inspired design.
Project in Brief
- 8,000 sq ft Tenant-Ready™ workspace in Victoria with cathedral views
- Flexible open-plan design with winter garden and external terraces
- Sustainable materials, including recycled denim worktops and UK-crafted finishes
Scandinavian Elegance with Sustainability at Its Core
The design draws inspiration from Scandinavian aesthetics, characterised by clean lines, natural timber finishes, and light, airy spaces. The reception area immediately impacts with a Naturewall acoustic slatted wall, crafted in the UK, which extends into adjacent meeting rooms to create a cohesive, welcoming entrance.
The open-plan layout is designed for flexibility, offering a variety of work settings to suit different tenant needs. This includes collaborative zones, quiet areas, and adaptable meeting spaces. The winter garden is a standout feature, complemented by external terraces that provide access to natural light and fresh air, enhancing the workplace environment.
Sustainability was a key consideration throughout the project. Eco-friendly materials, such as recycled denim worktops, were incorporated alongside other responsibly sourced finishes to reduce the environmental footprint. The workspace looks contemporary and supports Landsec’s commitment to sustainable building practices.
A Future-Ready Space Designed for Tenants
This Tenant-Ready™ workspace is designed to meet the demands of modern businesses and offers flexibility for a wide range of tenants. Located in the vibrant district of Victoria, it benefits from excellent transport links and dynamic surroundings. The design aligns with Landsec’s vision of creating workspaces that promote productivity, wellbeing, and environmental responsibility. It’s a future-ready office that’s adaptable, thoughtfully designed, and ready to support the success of its next occupants.



