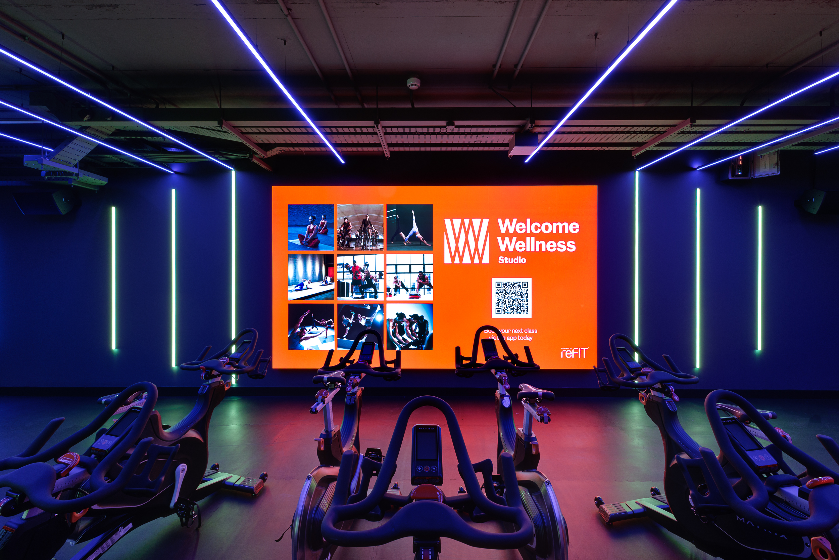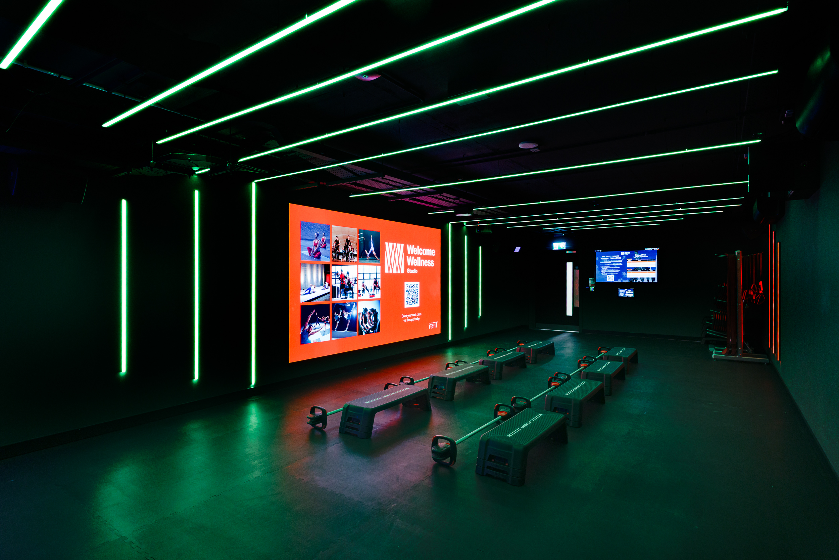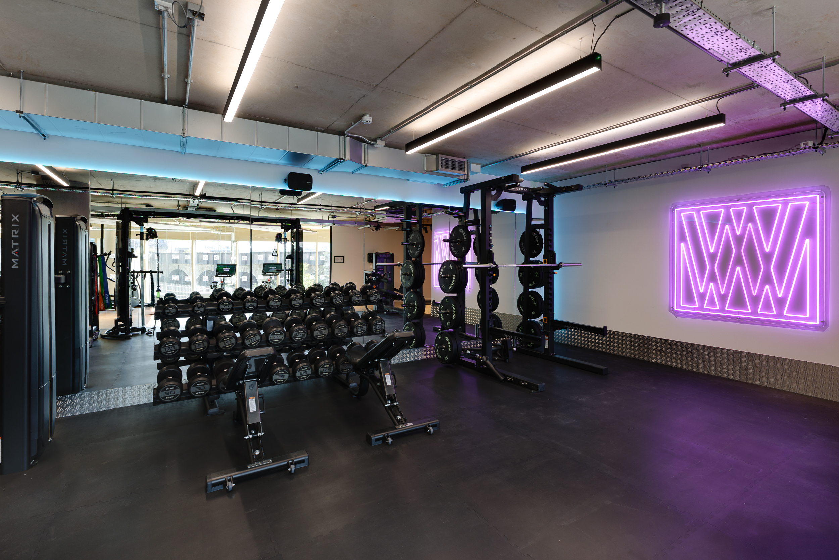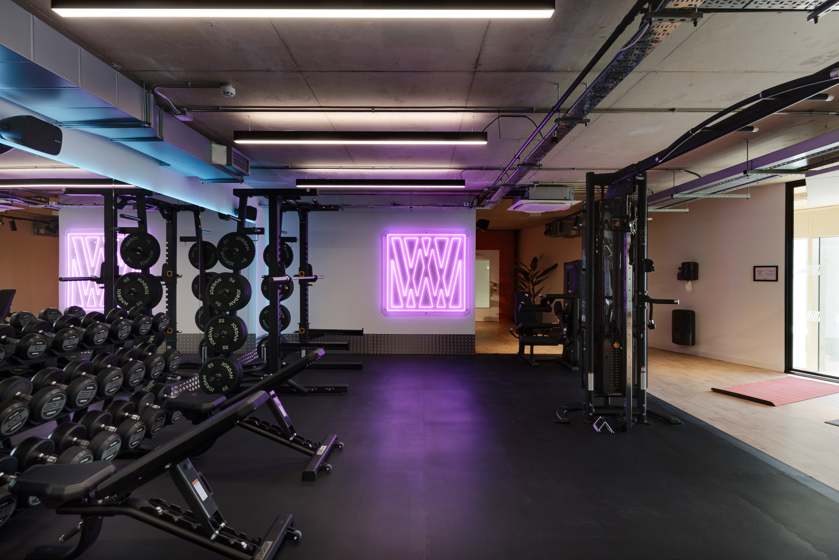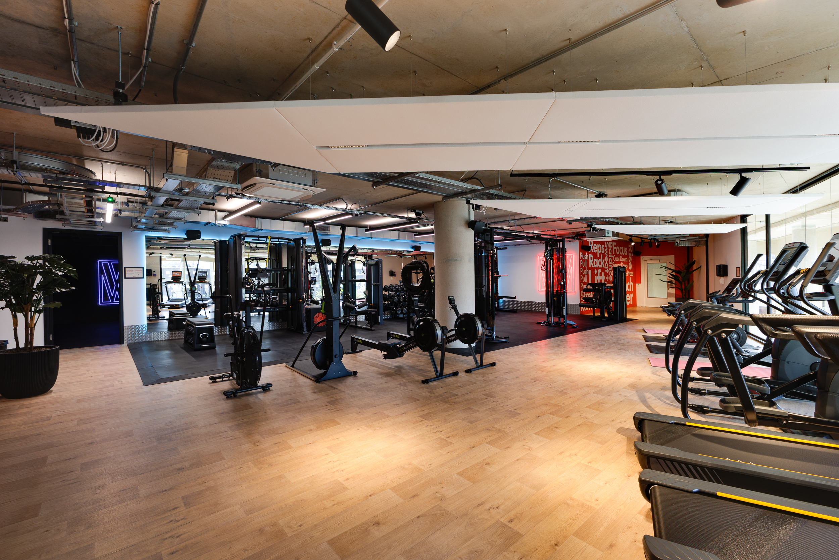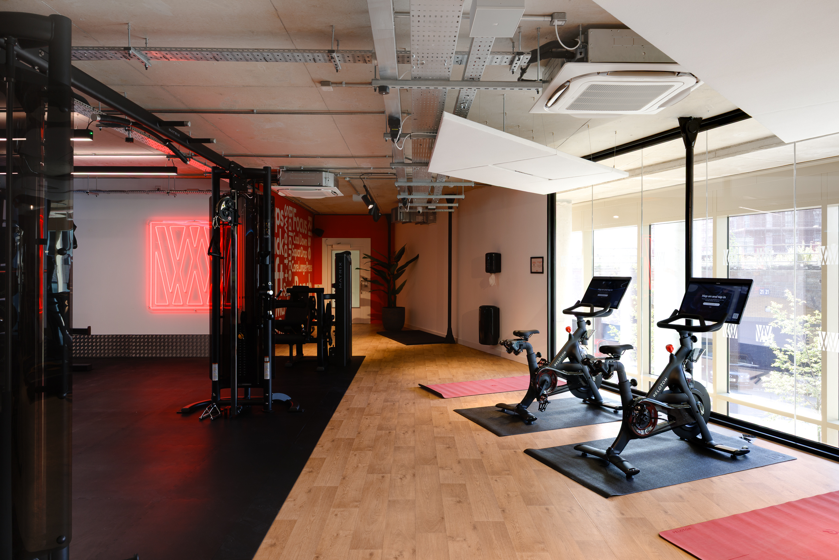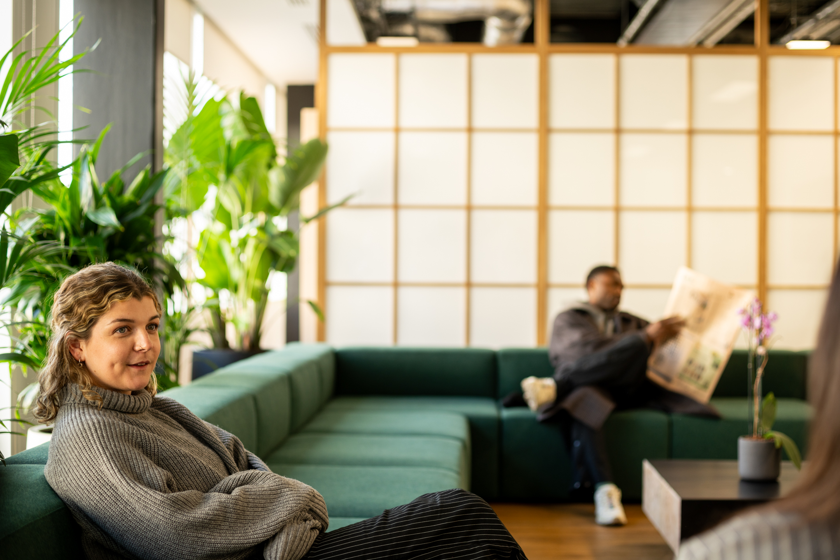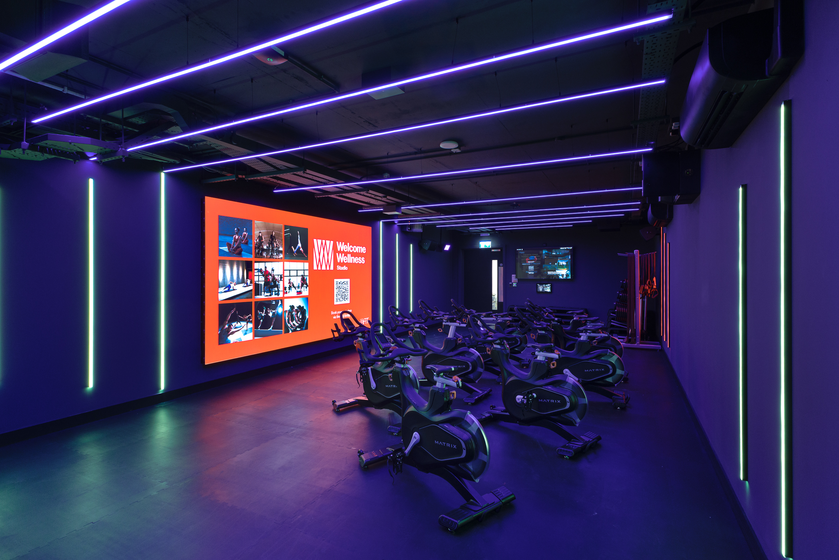
The Welcome Building is a landmark office scheme that is changing amenity and wellbeing in Bristol’s workplace sector. reFIT commissioned Two to create a high-spec, fully automated gym and studio, removing the need for on-site staffing. This was the third collaboration between reFIT and Two, aligning with the landlord’s vision to create engaging, community-led amenities that enhance tenant experience.
Project in Brief
- Transformed a mezzanine into an automated gym and studio
- Installed immersive lighting and a live-streamed workout class system
- Integrated design with the Welcome Building’s bold branding
From Unused Space to Tenant Asset
The mezzanine brought unique challenges, from low ceiling heights to load restrictions, all within a live building environment. Close coordination with the landlord’s structural engineer and Red Acoustics allowed for precise planning of equipment placement, floor build-up, and acoustic control. The space was divided into two distinct zones: a bright gym floor showcasing the building’s signature orange palette, and a darker, atmospheric studio where lighting shifts in time with the music. Timber-effect vinyl flooring creates a consistent, high-quality finish that ties both areas together.
Technology Shapes the Experience
reFIT’s operational model focuses on streamlined convenience. Users can book online and arrive to find their class ready, streamed directly onto a large studio screen. The lighting system syncs with the music to heighten the atmosphere, creating a workout experience that feels dynamic and event-like. Existing acoustic ceiling panels were repurposed and adapted for the new layout to reduce waste. The mezzanine now serves as an active, technology-led wellness hub that brings a new dimension to the Welcome Building and encourages tenants to make fitness part of their working day.



