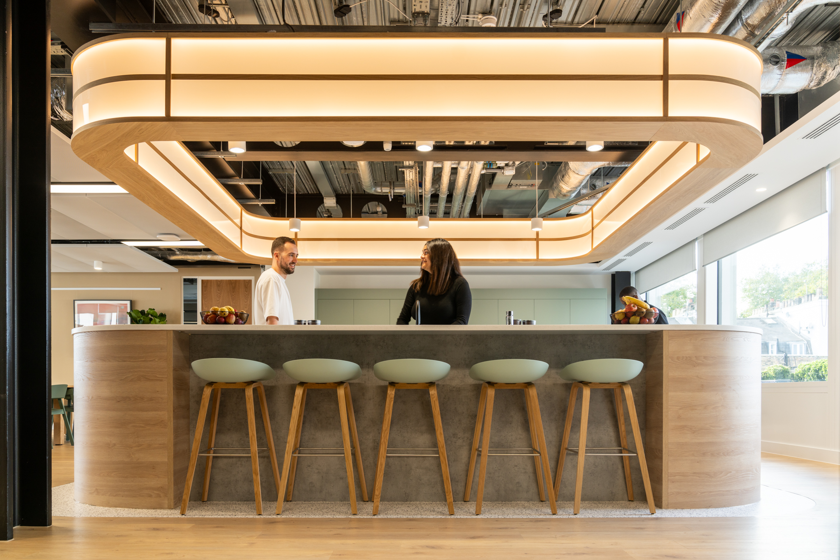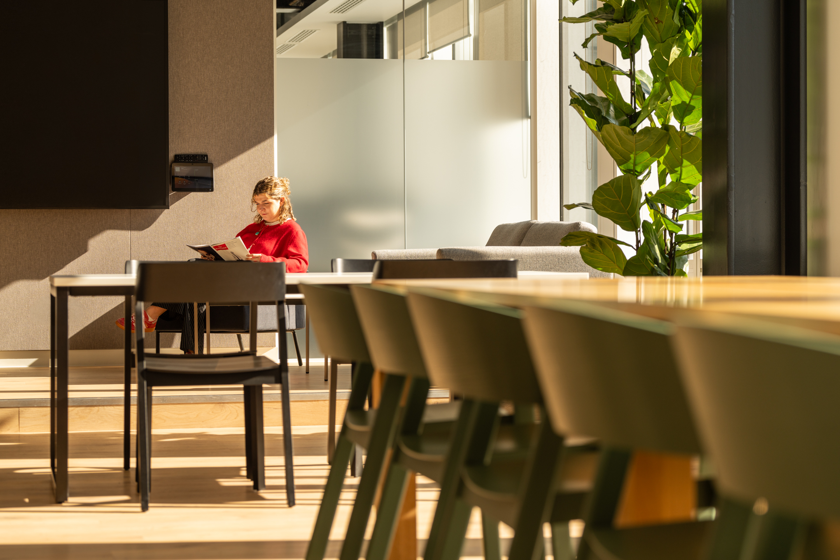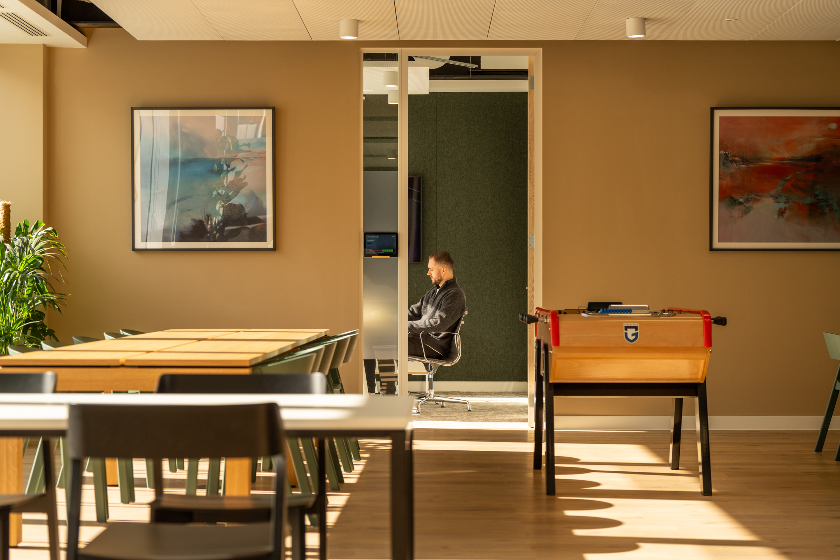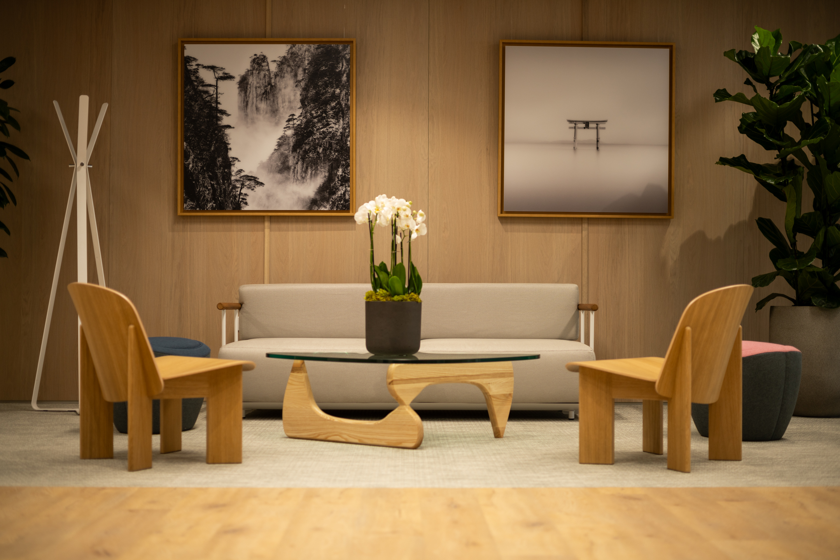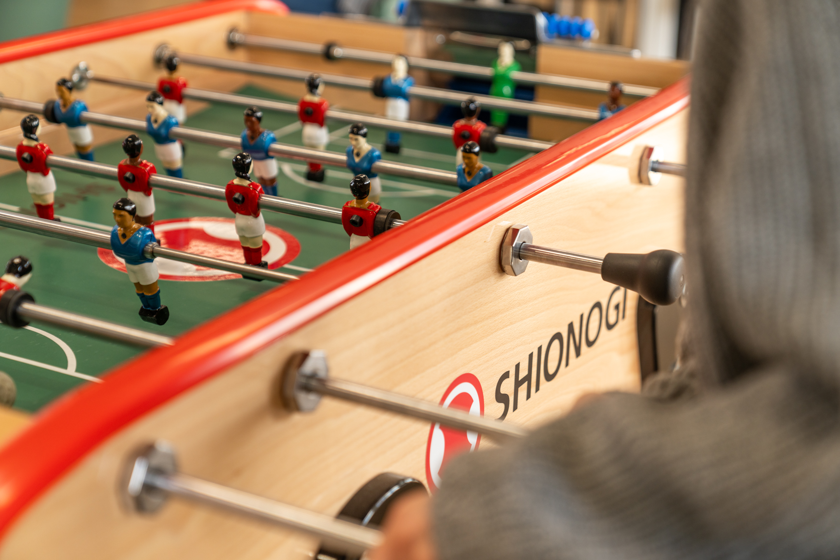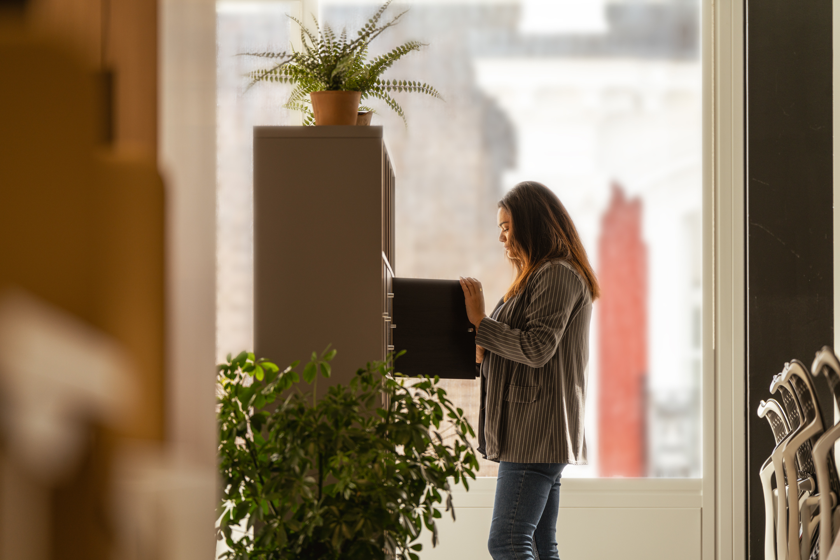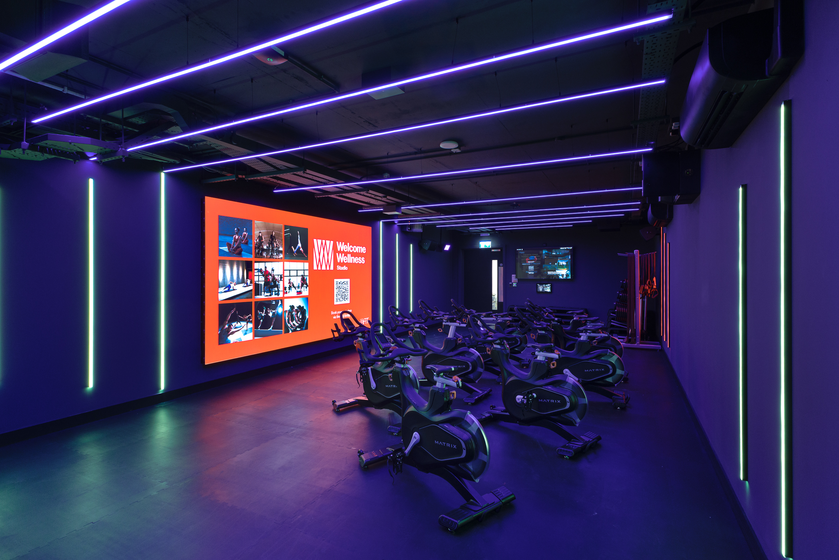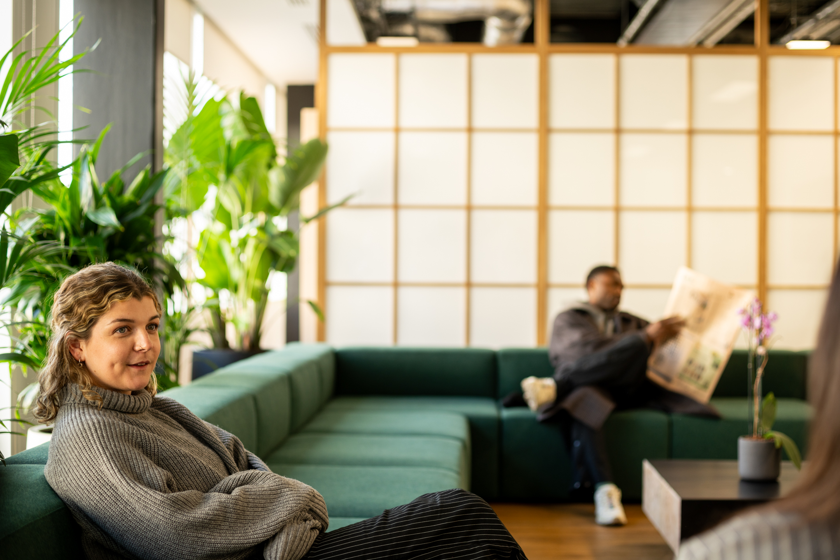
Shionogi
Size
13,500 Sq ft
Location
W2, London
Sector
Photography Credit
Tom Fallon Photography
Modus partnered with Shionogi, a leading global research-driven pharmaceutical company, to transform their new workspace at Fifty Paddington. The design reflects a harmonious blend of Japanese elegance and Scandinavian simplicity, creating an environment that celebrates Shionogi’s cultural heritage while supporting the evolving needs of their team.
Project in Brief
- Design inspired by Japanese architecture and Scandinavian minimalism
- Distinct zones tailored for collaboration, focus, and wellbeing
- Subtle brand references with cultural artwork and design elements
Creating an Experience Rooted in Culture
Drawing from traditional Japanese architecture, the workspace features Engawa-style walkways that create a continuous flow throughout the office. This design promotes a connection between spaces, evoking the feeling of an indoor-outdoor environment within the dynamic floorplate. At the centre, a courtyard serves as the heart of the office, surrounded by collaborative furniture that encourages interaction and community.
Shionogi’s brand identity is woven into the design through subtle colour accents and artwork from Japanese artists. Paper lantern-inspired lighting adds warmth and a cultural touch, creating visual harmony that reflects tradition and modernity.
Harmonising Work and Comfort
The workspace is designed flexibly, offering distinct zones to support various working styles. Collaborative areas feature modular furniture, interactive screens, and comfortable seating arrangements to facilitate teamwork and creative thinking. For focused work, soundproofed spaces with individual workstations provide quiet environments where employees can concentrate without distractions.
Additional features include a multifunctional wellness room designed to support employee wellbeing, a recording studio for content creation, and quiet pods for uninterrupted focus. The town hall area, complete with a versatile raised stage, doubles as an event space, adding adaptability to the office layout.
A Workspace Aligned with Shionogi’s Vision
Shionogi’s new office at Fifty Paddington is a reflection of the company’s values, balancing cultural heritage with contemporary functionality. The thoughtful integration of Japanese design principles and Scandinavian simplicity creates an environment where employees feel inspired, connected, and supported.



