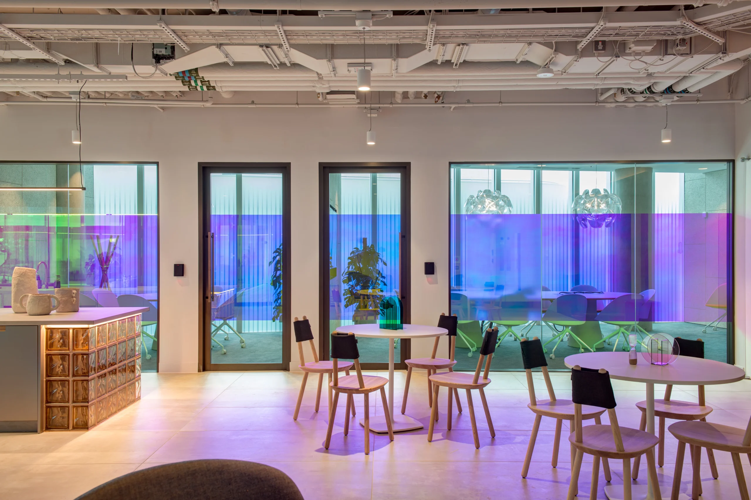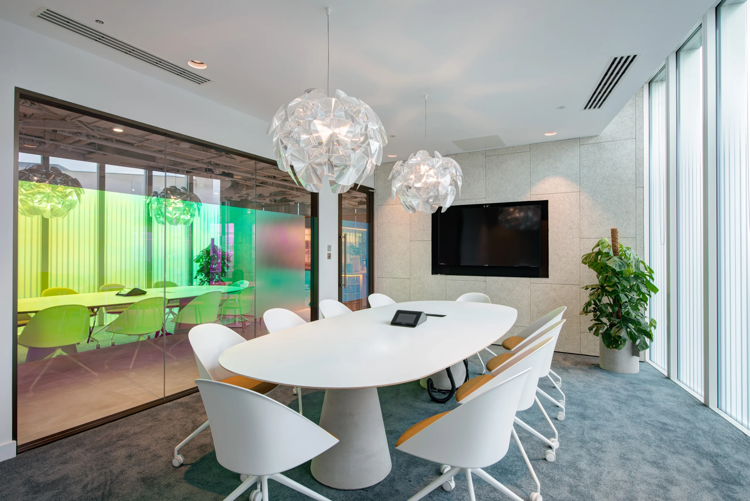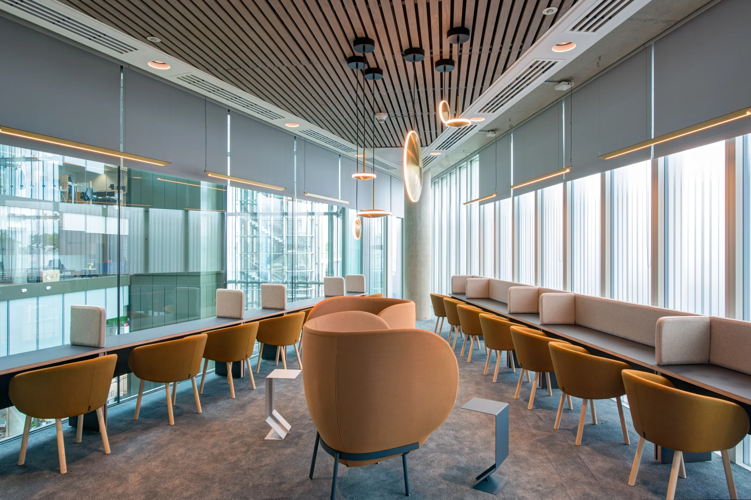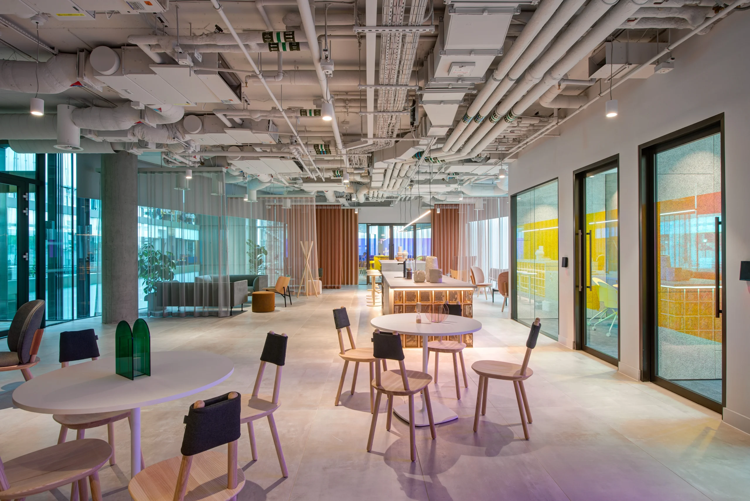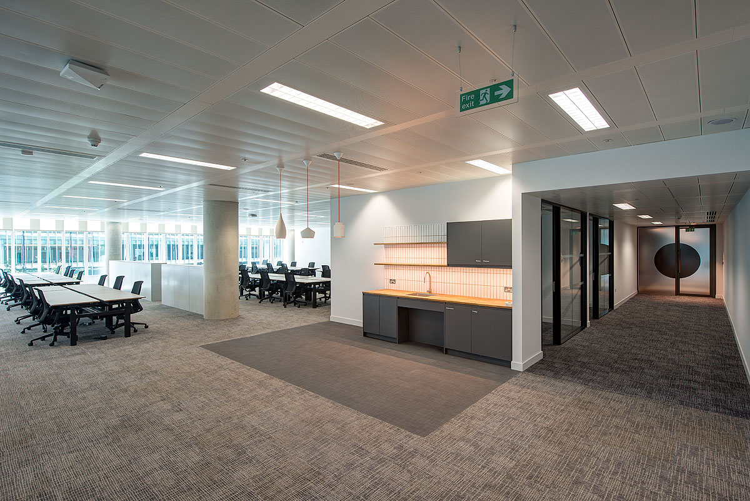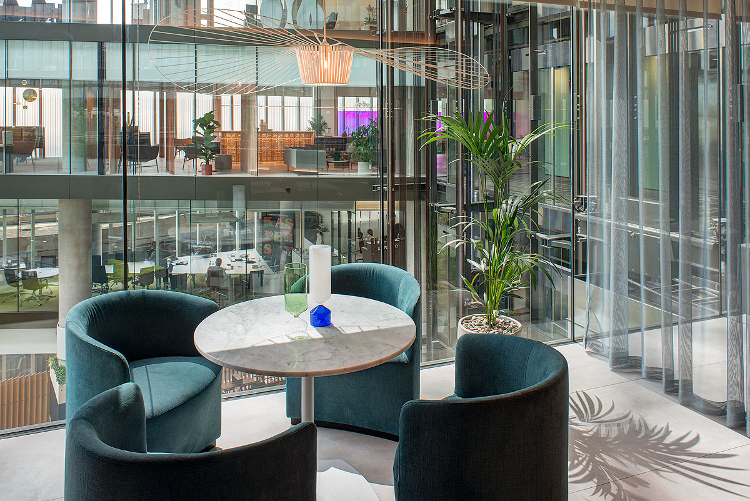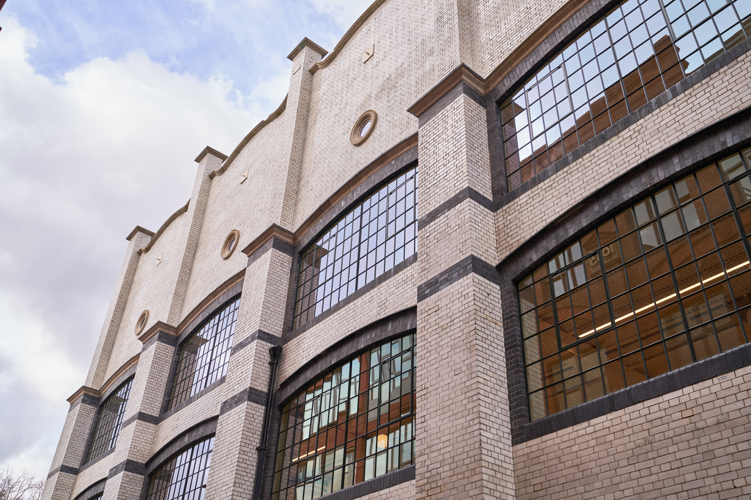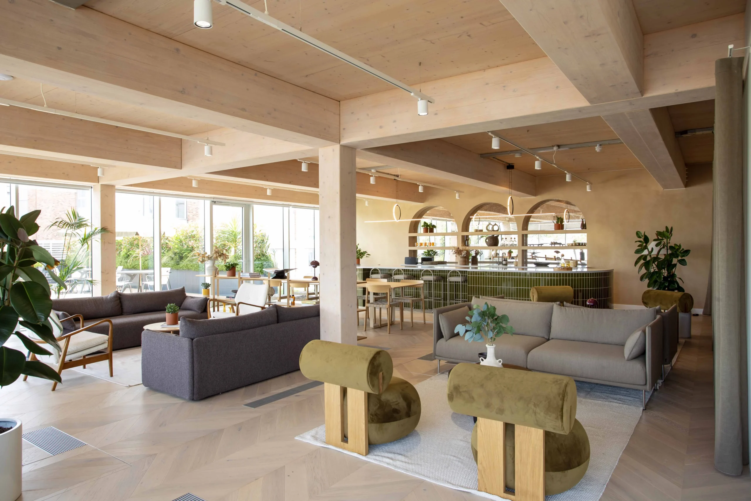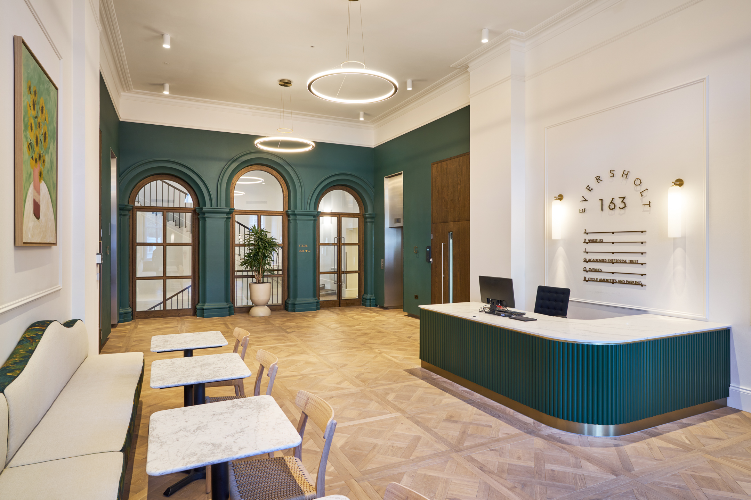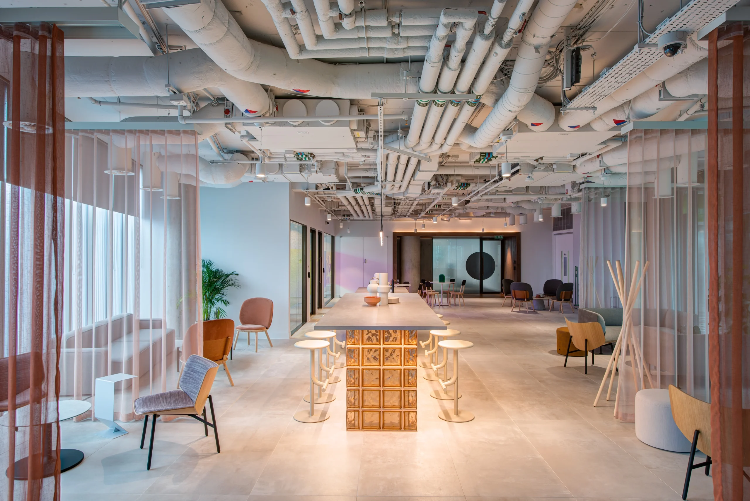
Storey – 2 Kingdom Street
Size
26,000 Sq ft
Location
W2, London
Scope
Photography Credit
Thierry Cardineau
Storey by British Land offers flexible, personalised workspaces for companies of all sizes. For this 26,000 sq ft project at 2 Kingdom Street, we developed a detailed construction pack to keep the project on time, within budget, and aligned with the client’s vision
Collaborative Design with a Unique Vision
2 Kingdom Street features a bright, open aesthetic that contrasts with the moodier tones of other Storey sites. The space includes a lounge, café, and private tenancies with meeting rooms and teapoint facilities. Working closely with Gensler, we ensured the design remained adaptable to tenant needs throughout the project.
Delivering Flexibility and Excellence
Despite the project’s technical challenges and evolving requirements, we maintained strict timelines and flexibility throughout. The result is a unique, high-quality workspace that reflects Storey’s vision.


