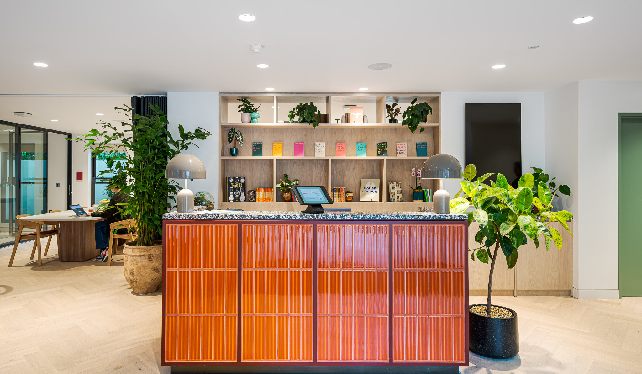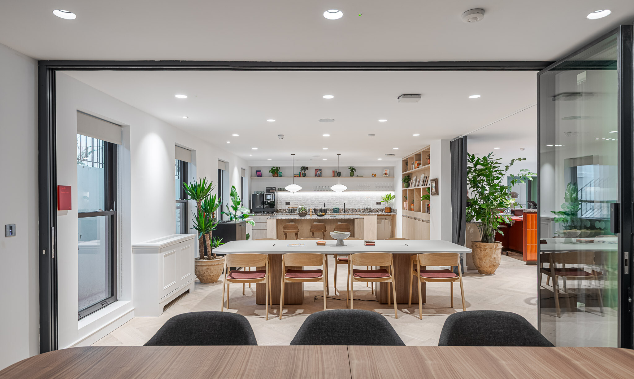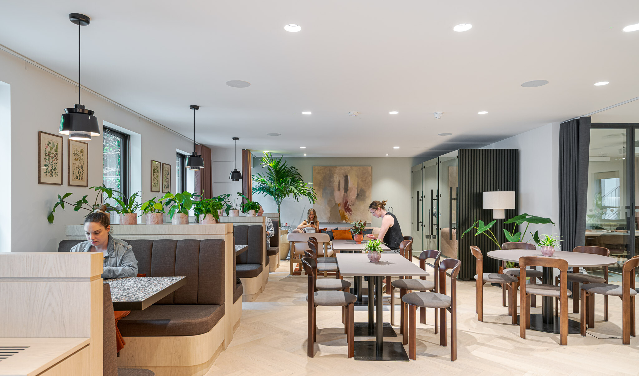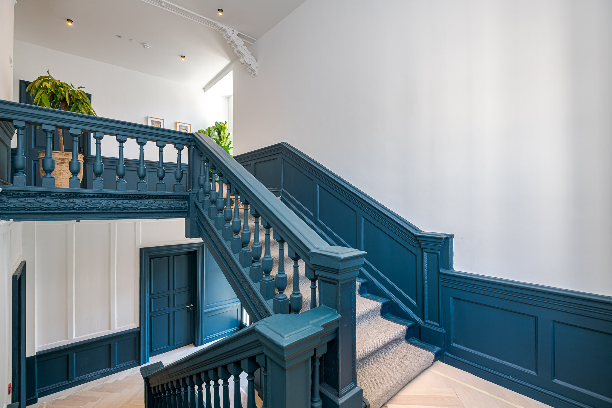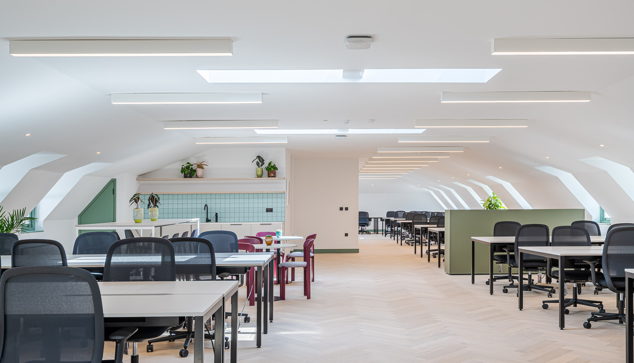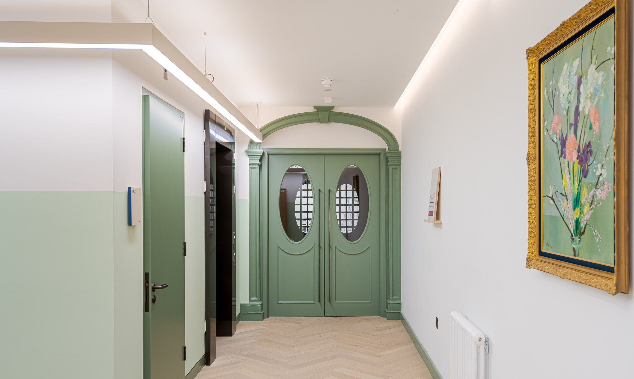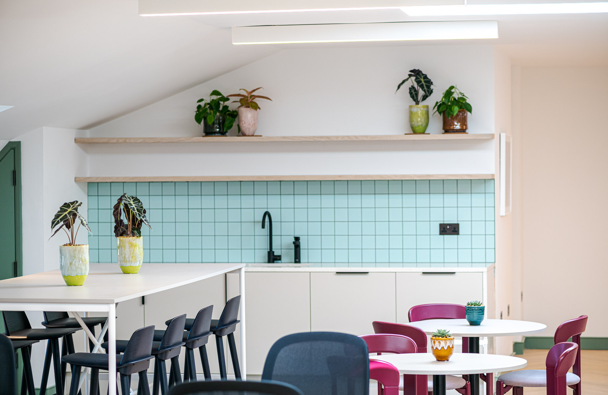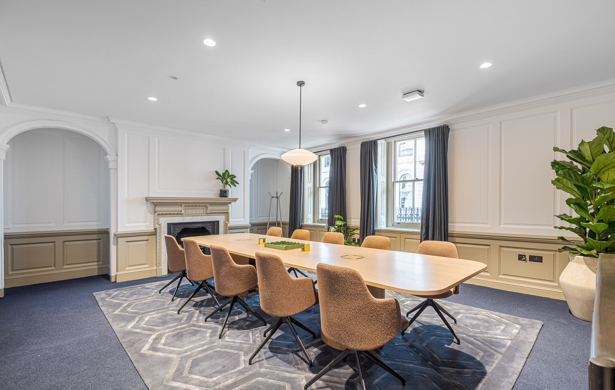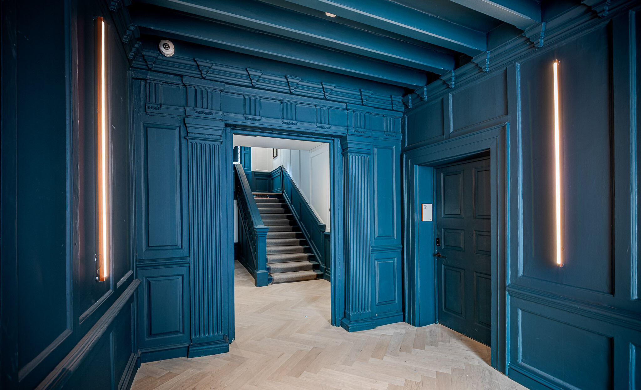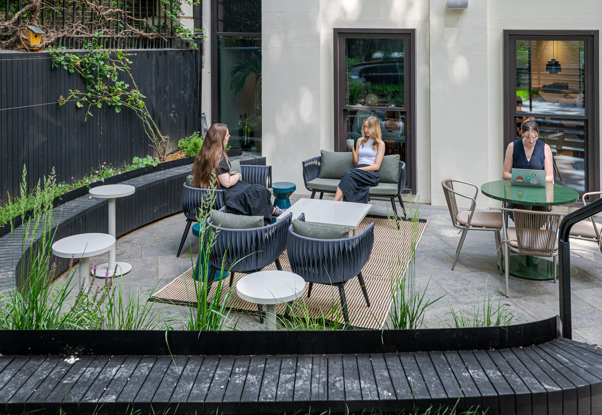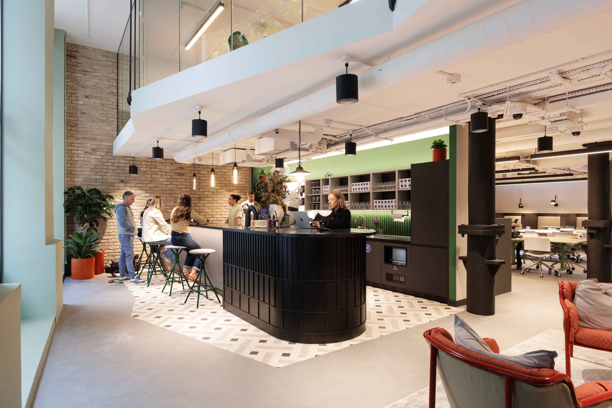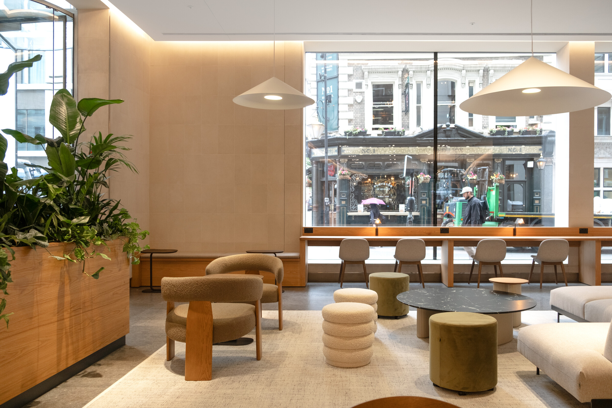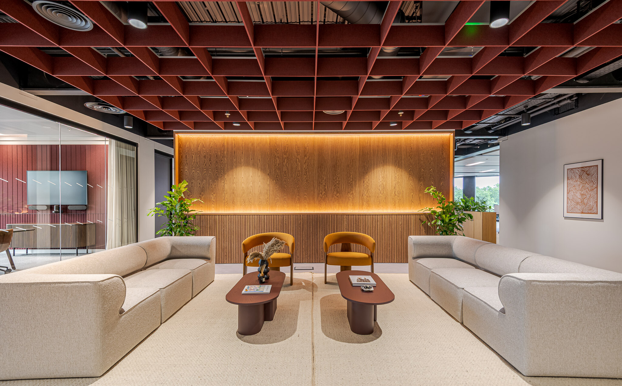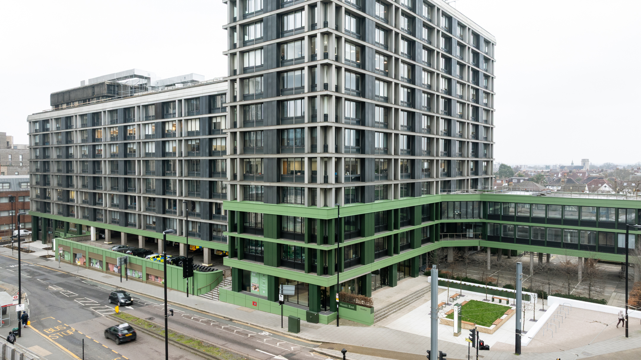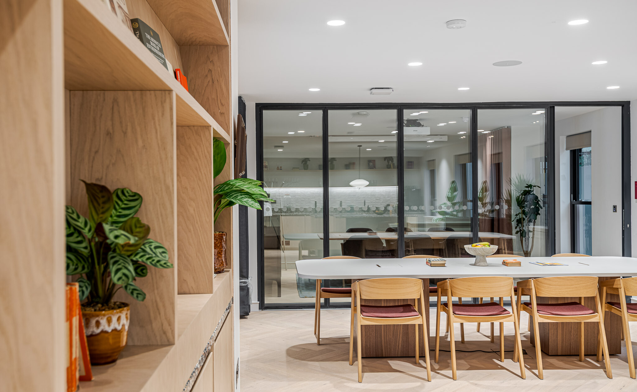
Bloomsbury House
Size
21,350 Sq ft
Location
SW1, London
Sector
Scope
Photography Credit
Ben Reed
Bloomsbury House is a heritage building right next to the British Museum, but to suit today’s office market, it needed a full technical rethink. Ambit worked with The Bedford Estates to upgrade the infrastructure, enabling a multi-tenant layout while preserving the character of the space. The refurbishment included a complete overhaul of the central core, reworking staircases, lifts and circulation routes, delivered in line with the building’s listed status.
Project in Brief
- Repositioned and removed the central core, including lifts and staircases, to allow for a multi-tenant layout.
- Restored original fireplaces, joinery, and timber elements.
- Recycled 3.6 tonnes of timber and repurposed 1.3 tonnes of glazing, preventing 0.9 tonnes of CO₂ emissions.
Updating the Core
The most significant intervention was structural. The stair and lift core were stripped out and repositioned to create more flexibility for leasing, opening up the floorplates for a modern multi-let approach. Herringbone timber flooring was introduced across the offices to complement the Georgian architecture, while heritage details, fireplaces, joinery panelling, and steel-framed glazing were restored.
The listed nature of the building brought specific constraints. Fireplaces were preserved as original features, and existing timber doors were refinished, rather than replaced. The façade and window detailing were also restored in line with conservation requirements, blending historical value with the needs of today’s workforce.
No Waste to Landfill
3.6 tonnes of timber were recovered and donated to Community Wood Recycling, while 1.3 tonnes of glazing were processed through Saint-Gobain’s closed-loop system, avoiding 0.9 tonnes of CO₂ emissions.
The building’s power supply was upgraded and split to support energy-efficient independent tenant spaces. Wherever feasible, structural elements were retained to minimise waste and reduce material consumption.
In the courtyard, existing landscaping was adapted with a new stone path and integrated seating. Large stone slabs were chosen for durability and reinforced with stainless steel. Under-seat and decking lights were installed to improve functionality without relying on high energy output.



