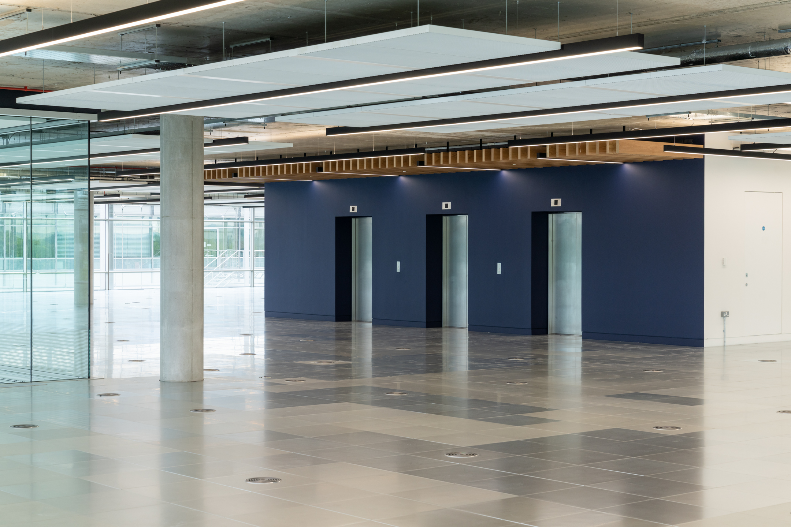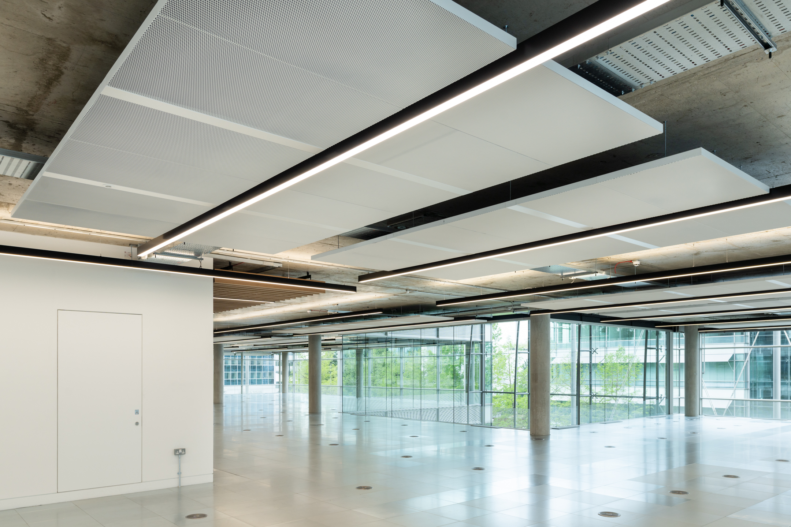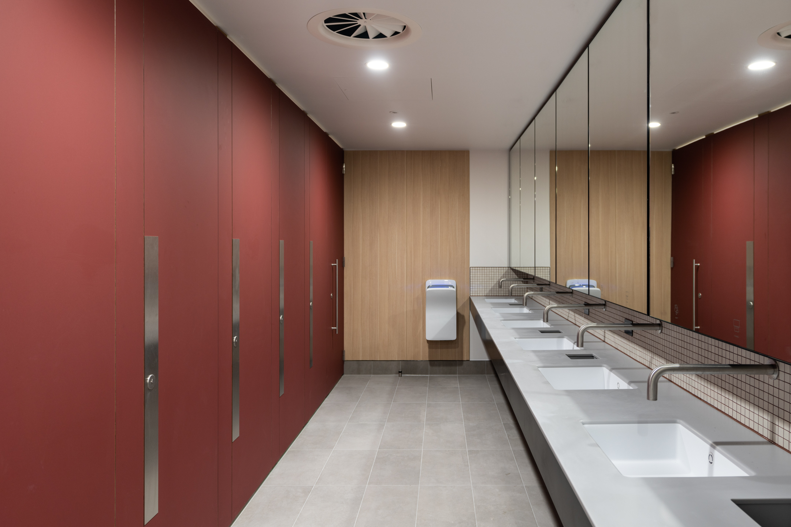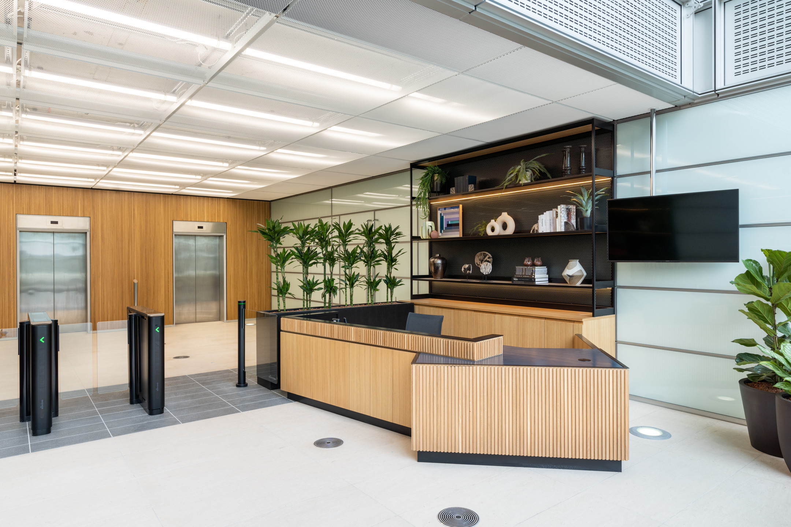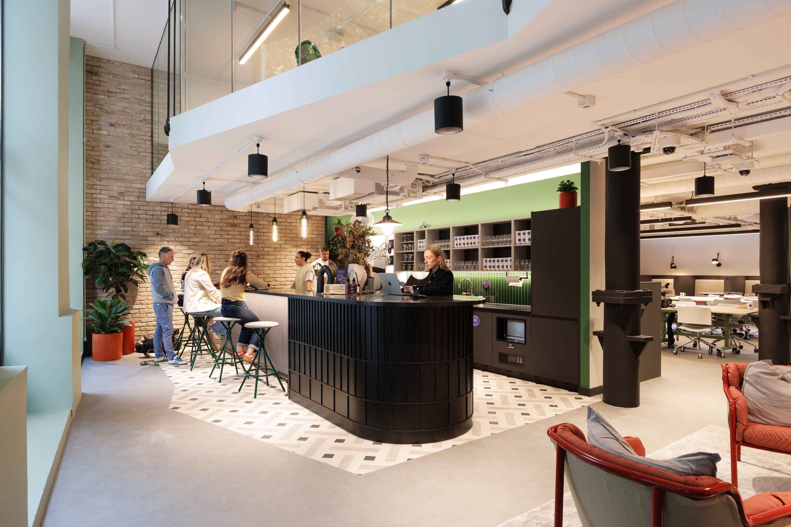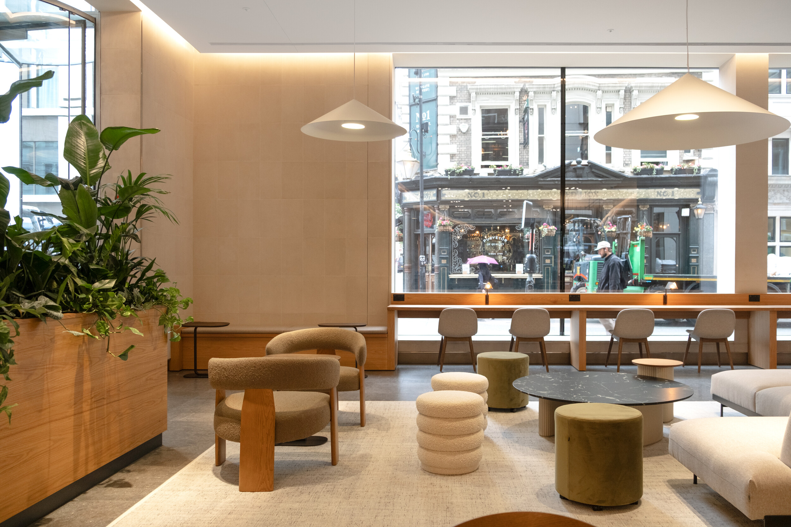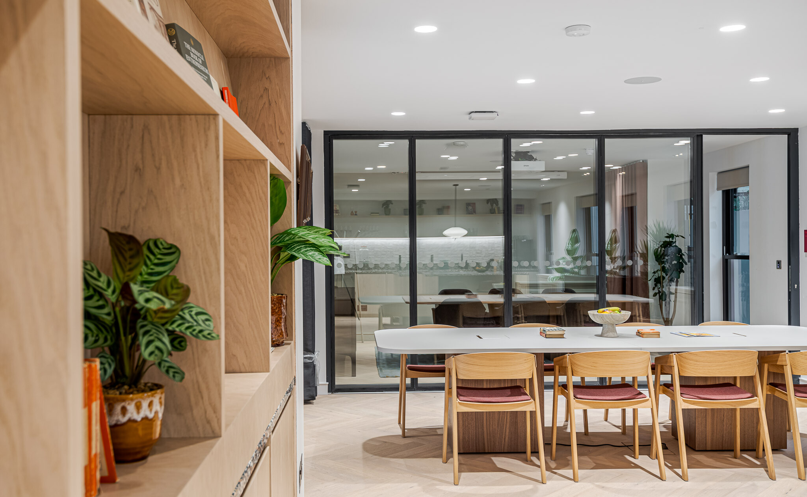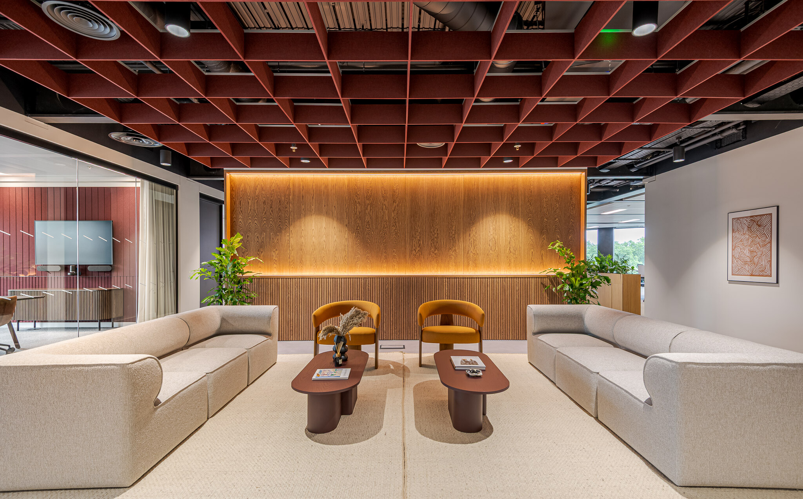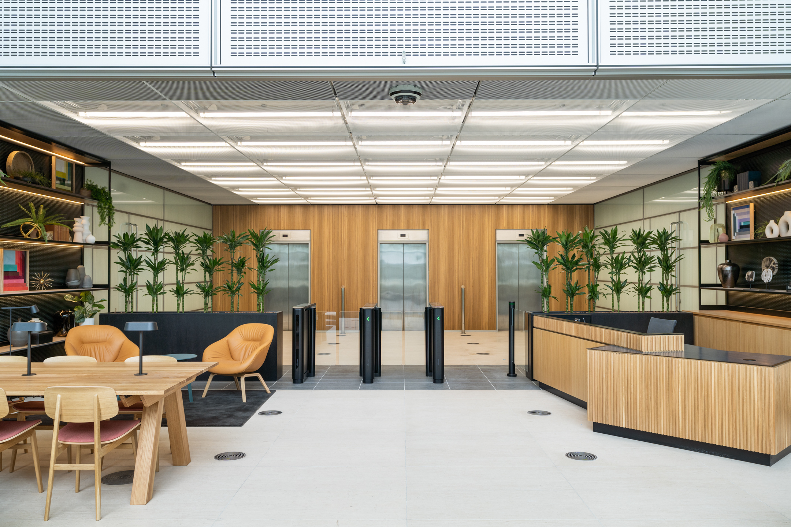
Chiswick Business Park – Building 12
Size
28,000 Sq ft
Location
W4, London
Sector
Scope
Ambit partnered with long-term client Revantage Europe to deliver a comprehensive refurbishment of Building 12 at Chiswick Business Park. Known for managing real estate assets across Europe, Revantage sought a workspace that reflected its forward-thinking approach while enhancing functionality and aesthetics. The project involved a full strip-out of the previous fit-out and extensive upgrades to the building’s mechanical, electrical, and plumbing (MEP) systems, ensuring a modern and efficient environment that meets the needs of today’s businesses.
Project in Brief
- Comprehensive refurbishment of Building 12.
- Upgraded MEP systems, exposed services, and acoustic panels.
- Revitalised reception, bespoke WCs, and lift finishes to enhance tenant experience.
Key Upgrades and Features
The design embraced a sleek, industrial aesthetic by exposing MEP services and soffits, creating an open and modern contemporary workspace. Acoustic ceiling panels and linear lighting were installed to balance practicality and visual appeal, ensuring a comfortable and efficient working environment. These design choices reflect Revantage’s commitment to creating spaces that support productivity and innovation for tenants.
Located in the heart of Chiswick Business Park, a thriving corporate hub, Building 12 benefits from excellent connectivity and a vibrant community. The building’s location influenced the decision to create a dynamic yet professional atmosphere that aligns with the expectations of businesses operating in this premium setting. By revitalising the space, Ambit ensured the building continues to appeal to high-calibre tenants in a competitive market.
Modernised Amenities
Ambit transformed the reception and core lobbies across all floors, introducing contemporary finishes that enhance the building’s first impression. Internal finishes for the lifts were upgraded, while external awnings were replaced, boosting the building’s overall performance.
A new Low Voltage (LV) panel has been installed to distribute power efficiently throughout Building 12, ensuring it can meet the electrical demands of modern businesses. These upgrades and the refreshed interiors have positioned the building as a standout destination within Chiswick Business Park. Revantage’s focus on creating value through high-quality design is evident in every detail of this transformation.



