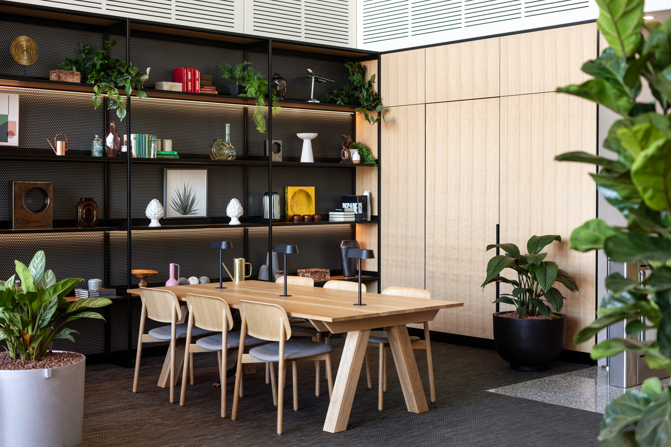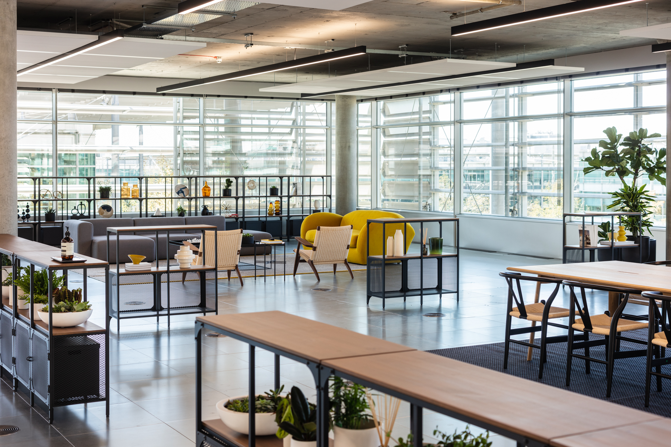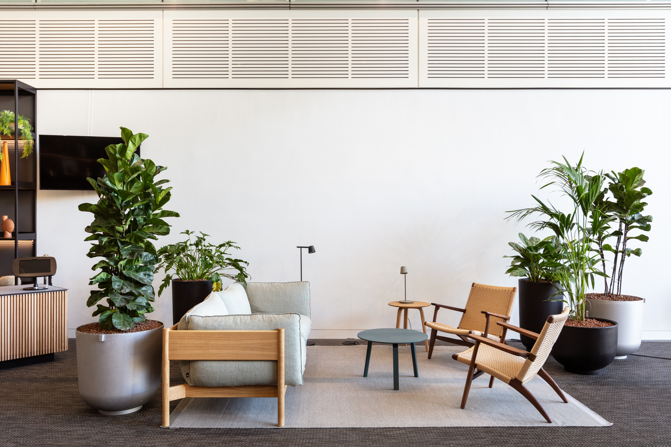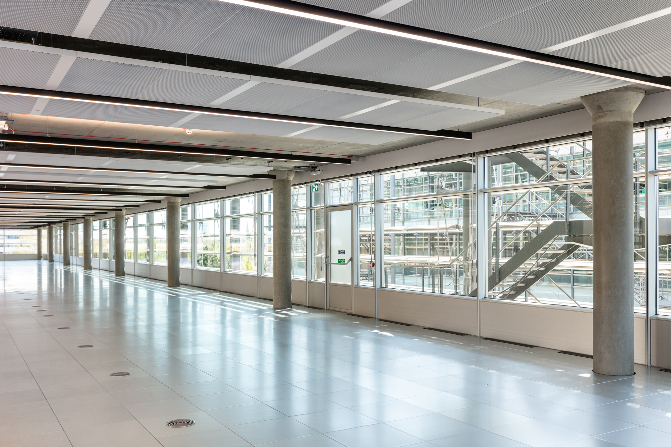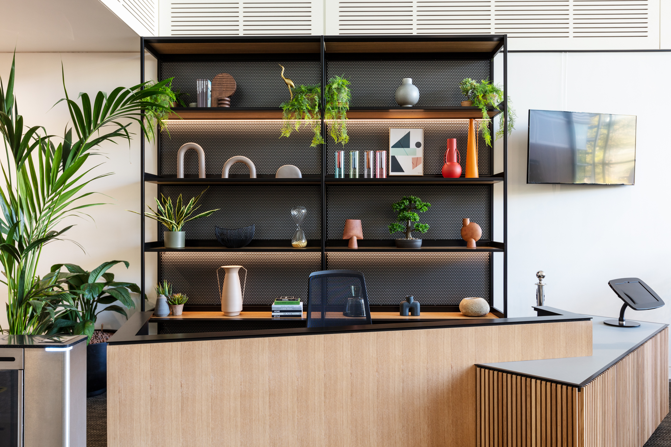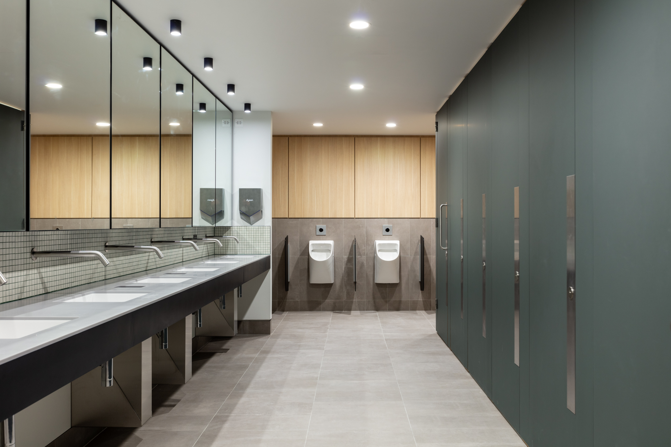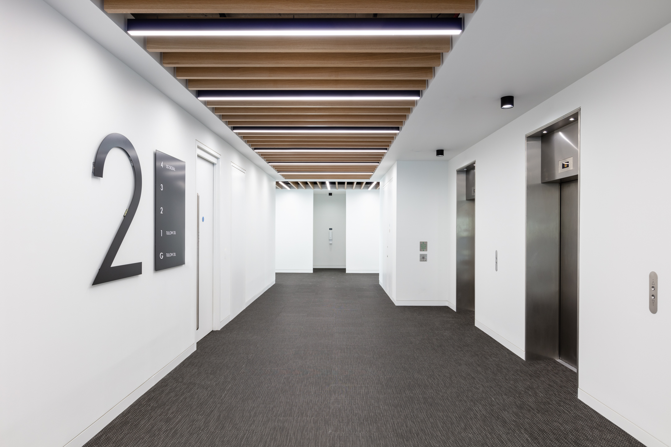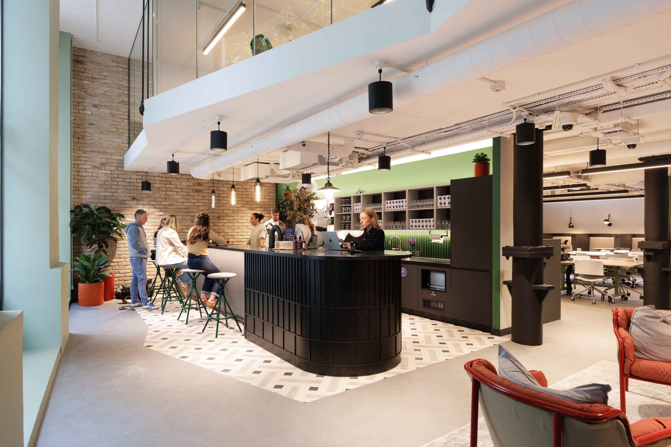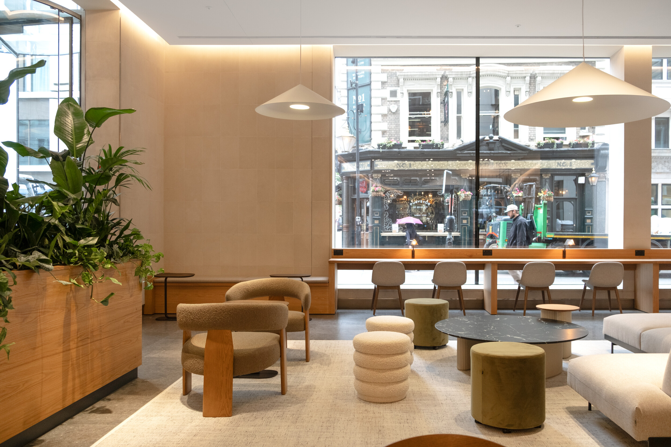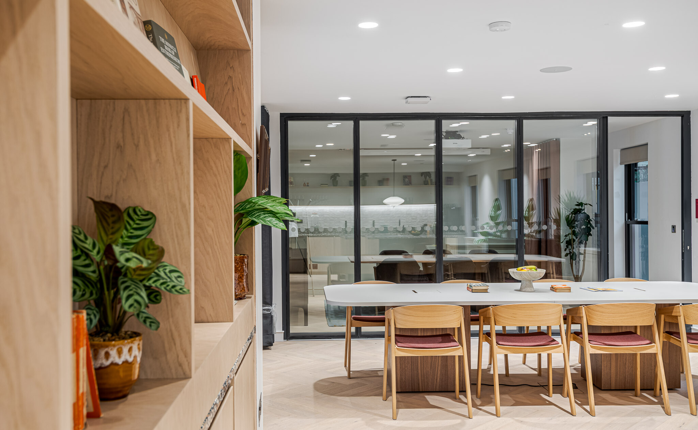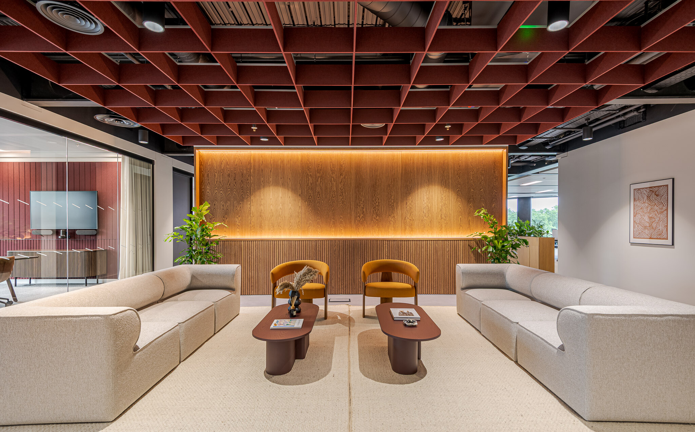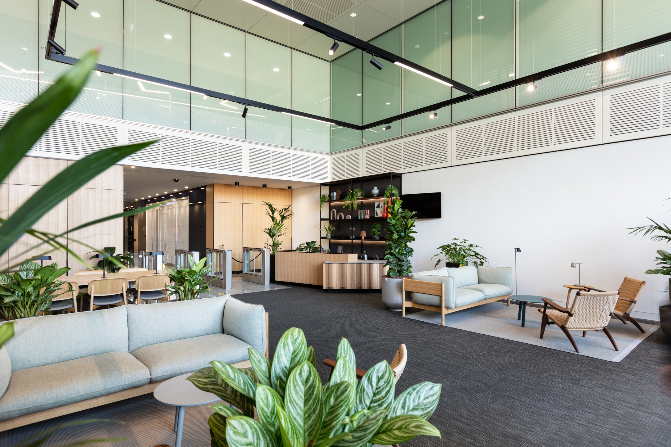
Ambit partnered with Revantage Europe to deliver a comprehensive refurbishment of Building 9 at Chiswick Business Park, transforming 68,000 sq ft into a versatile workspace that meets modern tenant demands. Known for managing premium real estate across Europe, Revantage sought to create a high-quality environment that balances functionality with sleek, contemporary design. The workspace was carefully crafted to accommodate both private offices and shared spaces, reflecting the diversity of tenants operating in this vibrant corporate hub.
Project in Brief
- Transformed 68,000 sq ft into a versatile workspace with premium finishes.
- Upgraded reception, lift lobbies, and washrooms with bespoke joinery and Fenix IPS systems.
- Designed flexible layouts to support collaboration and tenant adaptability.
A Personal Touch
The design incorporated elements that enhance the tenant experience while aligning with Revantage’s emphasis on excellence. The welcoming reception area features bespoke joinery and standout lighting fixtures, creating an inviting first impression for tenants and visitors alike. Coworking spaces were designed to encourage collaboration, with flexible layouts that adapt to various working styles. Common areas, including lift lobbies, were upgraded with feature joinery panelling and refined signage, adding a sophisticated touch to the building’s interior.
The washrooms were completely overhauled with bespoke Fenix IPS cubicle systems, combining durability with a polished aesthetic. These upgrades reflect Revantage’s commitment to delivering visually appealing and practical spaces. Additional design details, such as suspended metal raft ceiling bays and exposed services, lend the space a contemporary industrial feel, ensuring it meets the expectations of modern occupiers.
Ready for the Future
Situated in Chiswick Business Park, Building 9 benefits from excellent connectivity and a community-focused environment. This prime location influenced the design, encouraging the creation of flexible, collaborative spaces that cater to the evolving needs of businesses. The revitalised building now offers a versatile, modern workspace that aligns with Revantage’s vision of creating high-value, tenant-focused properties.
The design balances premium finishes with adaptable layouts, making the space suitable for various occupiers. Building 9 is now positioned to attract dynamic businesses seeking a professional yet contemporary setting that supports growth and collaboration.



