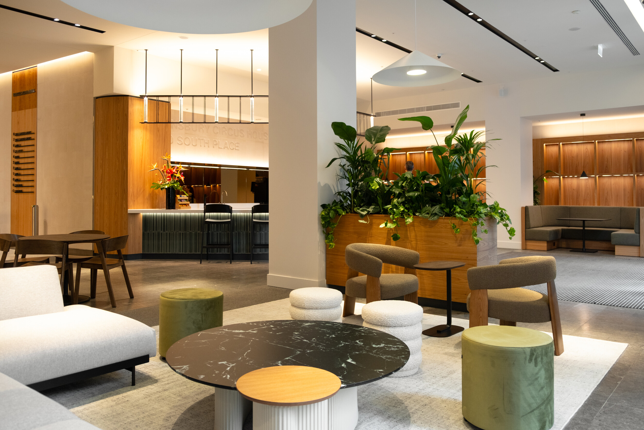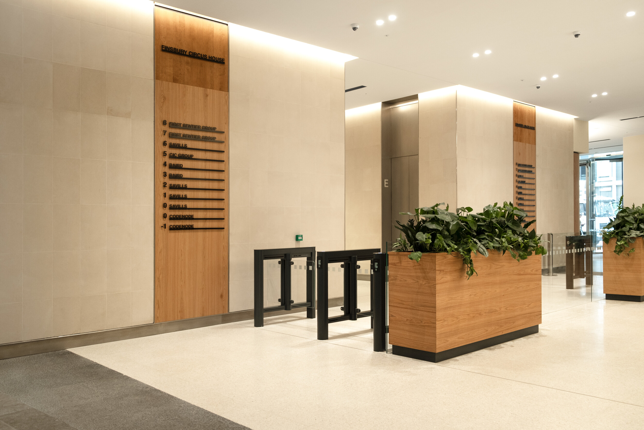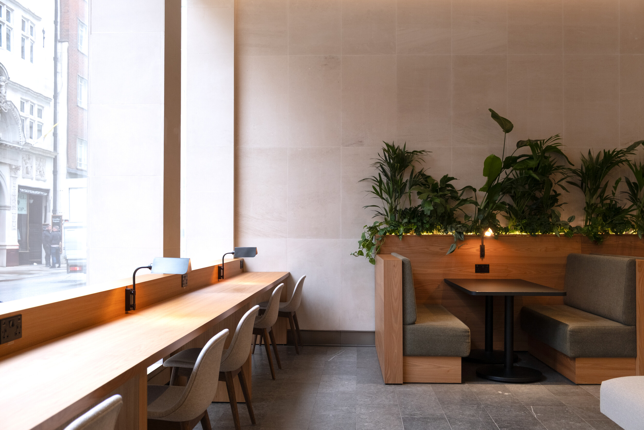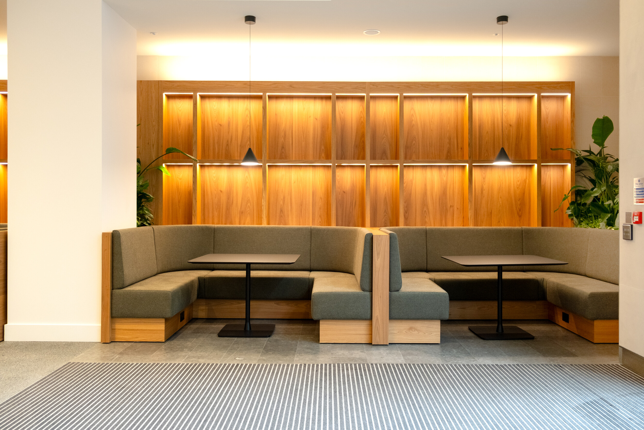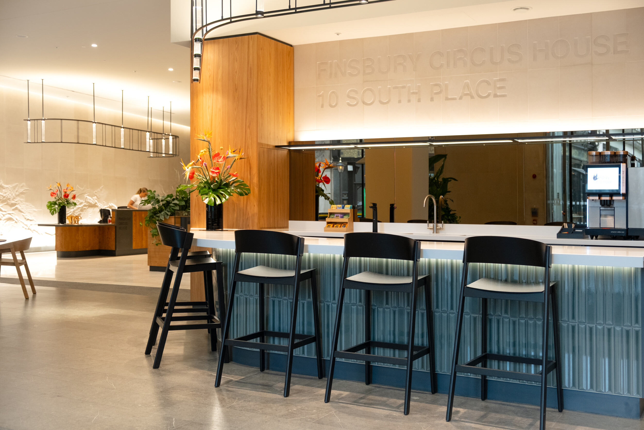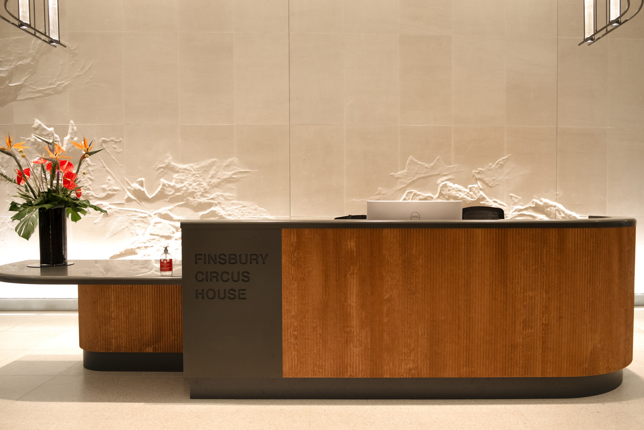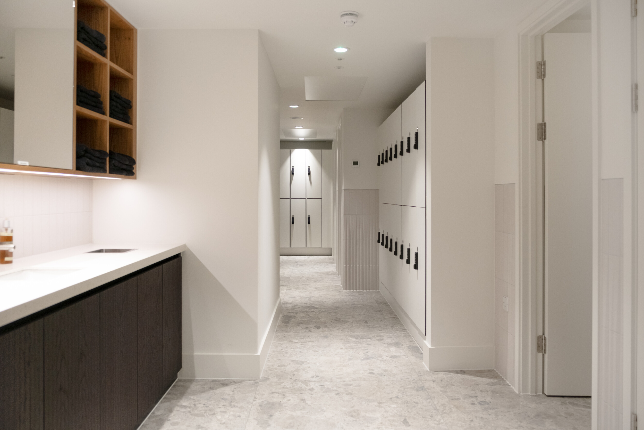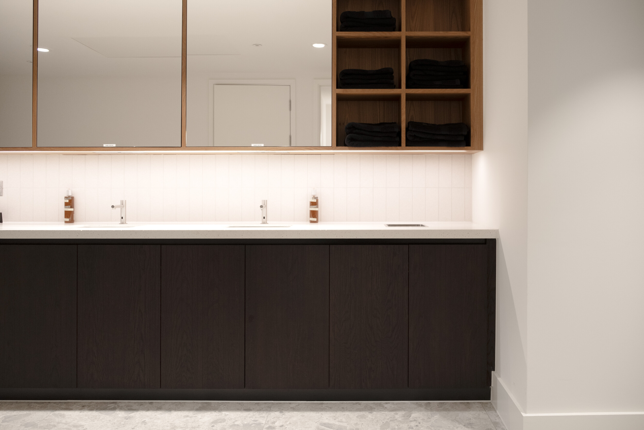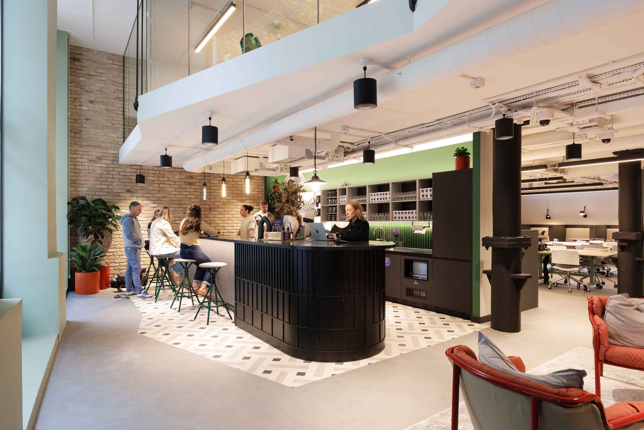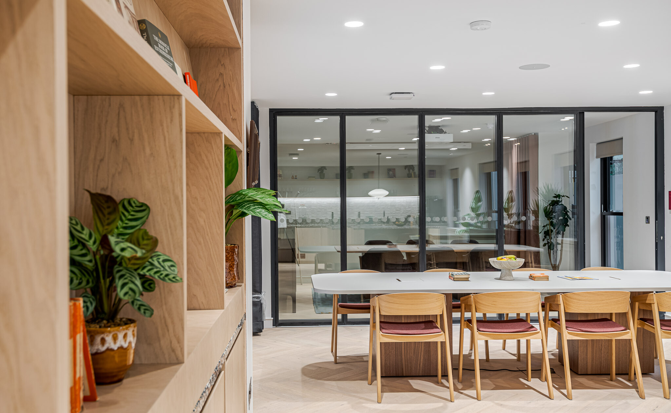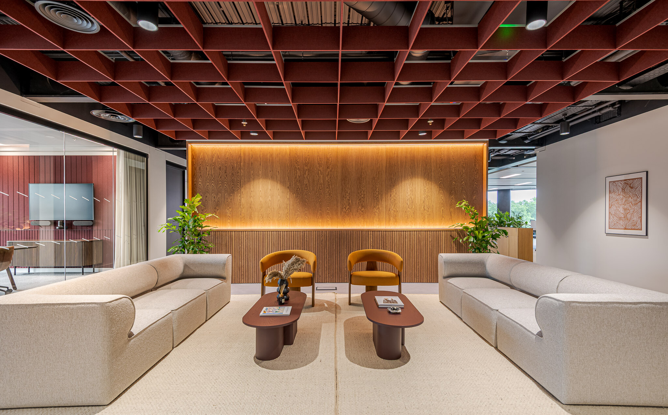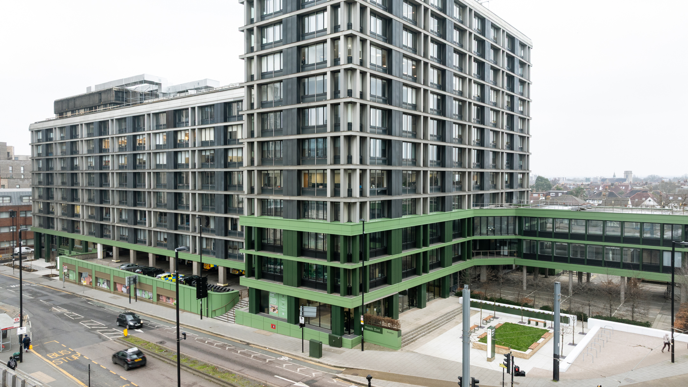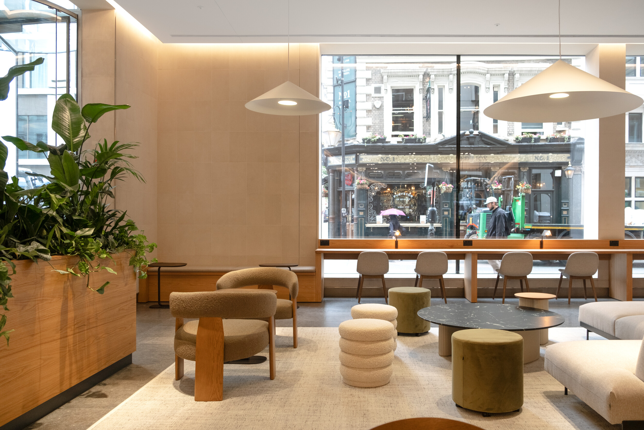
Union Investment Real Estate GmbH appointed Ambit to reimagine the reception and lower ground level at Finsbury Circus House. The aim was to elevate first impressions and improve functionality, without disrupting the daily rhythm of a busy, multi-let building. The brief was to deliver a warm, modern reception space and enhanced end-of-journey facilities, turning an outdated environment into a more considered and competitive proposition for occupiers.
Project in Brief
- Delivered RIBA Stage 2 concept to completion, collaborating with multiple design teams
- Reconfigured the reception for better flow and functionality
- Phased works out-of-hours to maintain building access and minimise disruption
Coordinated Construction in a Live Building
Ambit joined the project after Matthew Allchurch Architects (MAA) had completed the concept design to RIBA Stage 2. Working closely with both MAA and 1050 Architects, the team translated the design through technical development to on-site completion. Construction took place within an occupied building, requiring detailed logistics planning and phased out-of-hours works to maintain dual entry routes and full tenant access at all times.
Works included reconfiguring the reception layout to incorporate speed lanes, a custom timber desk, and informal seating areas. The lower ground was refurbished to offer more showers, lockers, and cycle storage within the same footprint. Upgrades also included a new acoustic ceiling and Billi tap system. Despite the logistical complexity, the full programme was delivered over 24 weeks with zero downtime for tenants.
Fresh Materials and Sustainable Thinking
The design transitioned the space from cold and corporate to calm and characterful. Cold stainless steel was replaced with plasterboard and timber veneer, while original limestone walls with hand-carved detailing were retained. A green wall of herbs by Square Mile Farms now adds a sensory lift to the space, creating a more inviting atmosphere for tenants and visitors alike.
Branding was subtly integrated into bespoke joinery and refreshed signage. Wherever possible, ceilings, flooring and fixtures were reused or updated rather than replaced. STRÖM led a full lighting redesign, softening the environment while improving clarity and comfort across all touchpoints.



