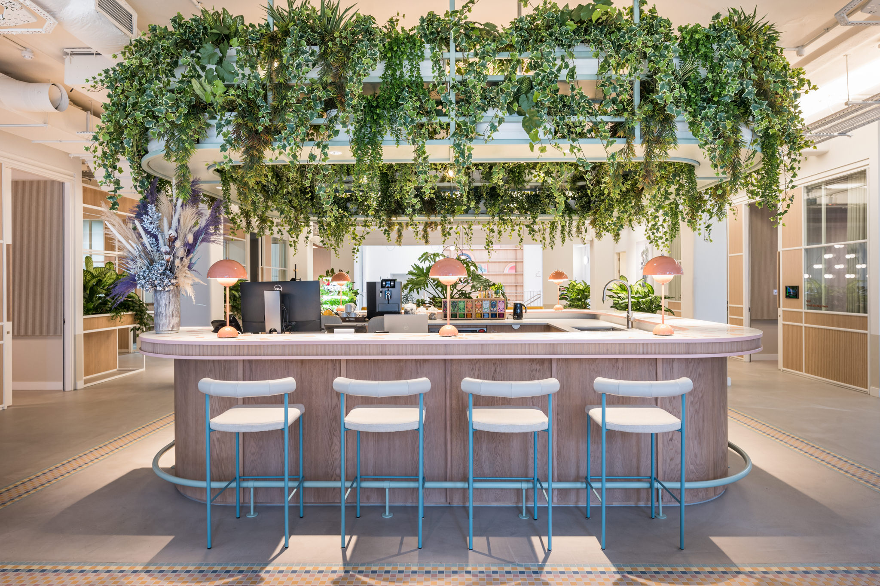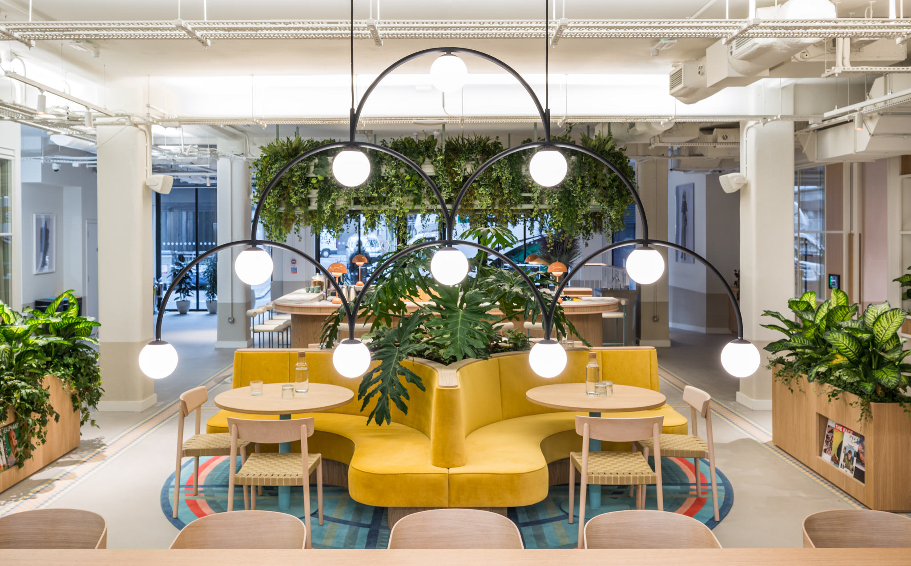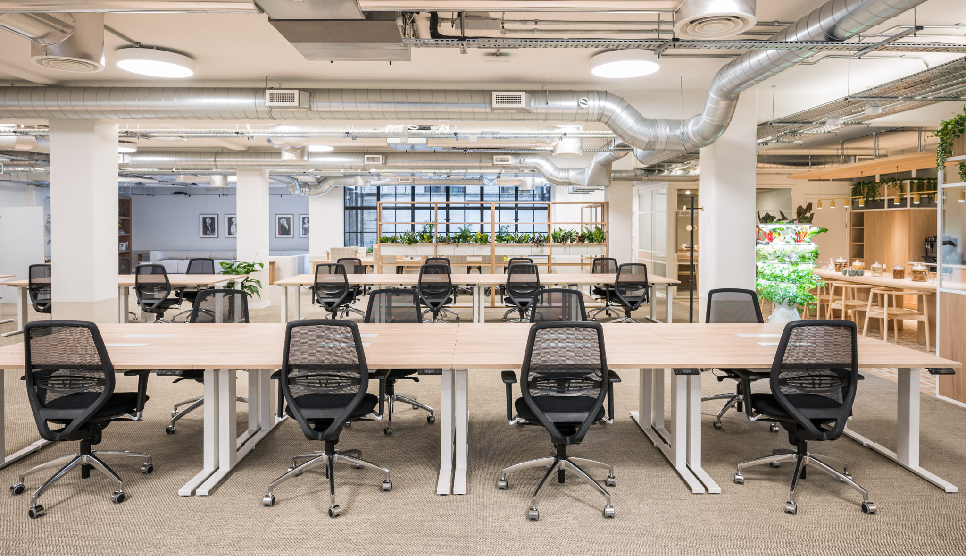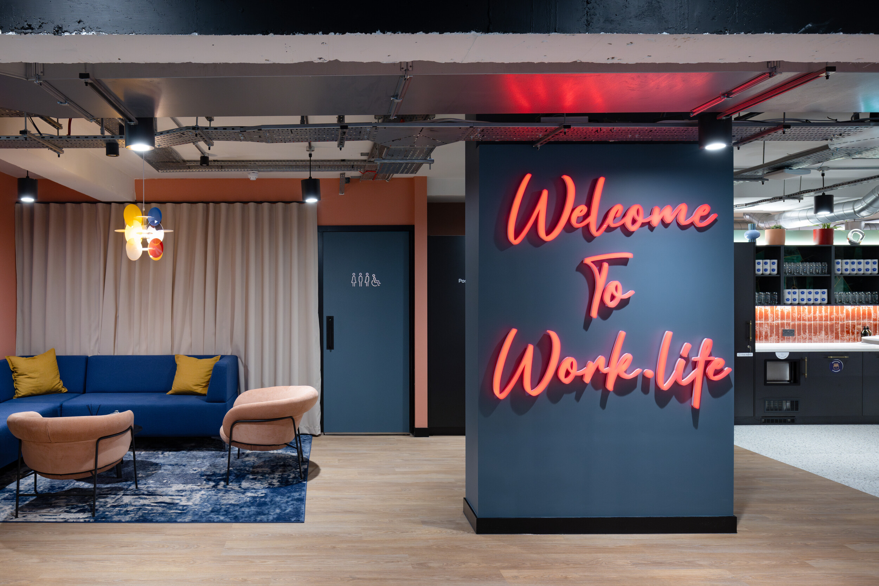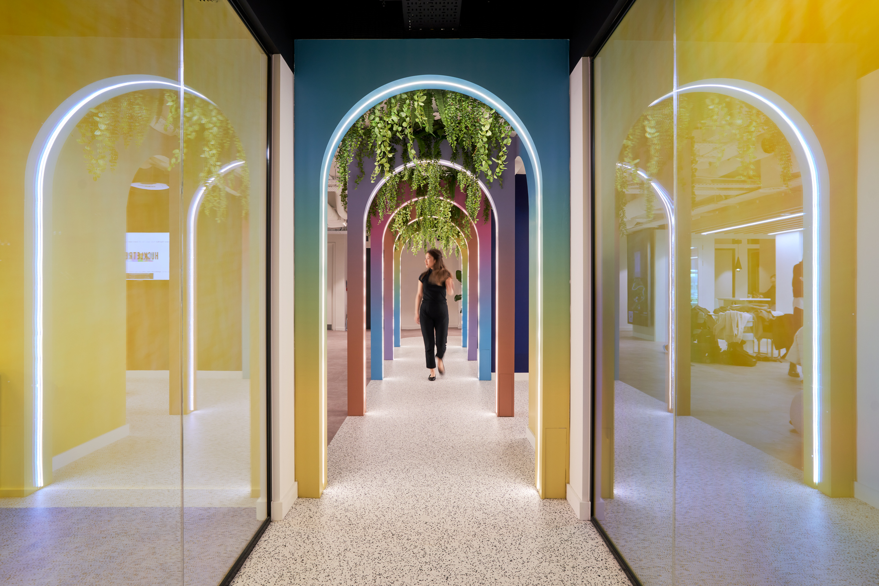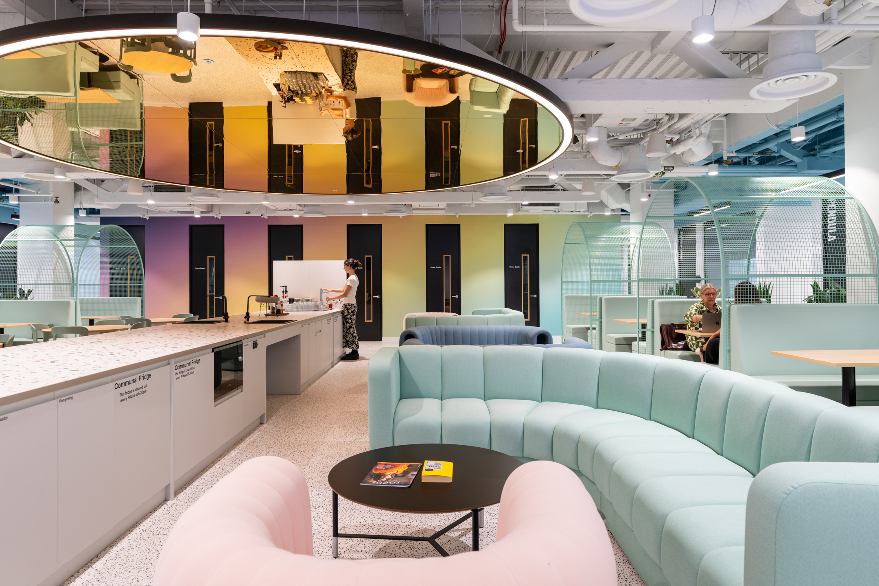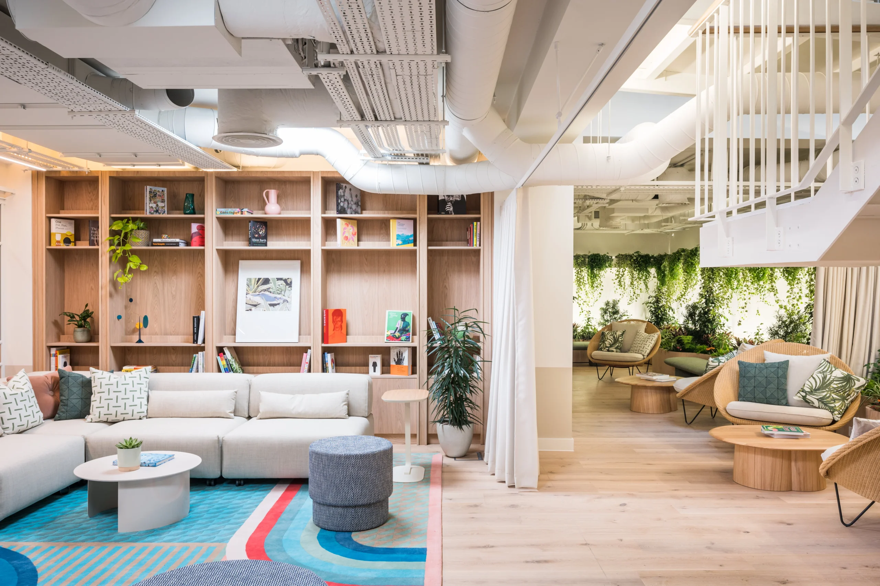
Fora Wells Mews
Size
22,000 Sq ft
Location
W1, London
Sector
Scope
Photography Credit
McGivern Photography
Modus collaborated with Fora, a premium workspace provider, to transform a 1930s textiles warehouse into a modern, state-of-the-art flexible workspace. Located in Wells Mews, this workplace blends the building’s historical charm with contemporary design, creating a unique environment that supports wellbeing, productivity, and creativity.
Project in Brief
- Transformed a 1930s textiles warehouse into a vibrant, modern office.
- Integrated biophilic elements, including vertical farm towers, to enhance occupant wellbeing.
- Delivered cutting-edge amenities like tech-enabled meeting rooms and a wellbeing studio.
Where Heritage Meets Innovation
The design at Fora Wells Mews combines its rich history with innovative features that cater to modern workplace needs. Paying homage to the building’s heritage, original architectural details were retained and complemented by biophilic design elements, such as lush greenery and vertical farm towers. These features promote a sense of calm and focus, offering health benefits and improving productivity for users.
The ground floor sets the tone with a welcoming lounge and coffee bar, creating a relaxed, home-like atmosphere for residents and visitors alike. A dedicated wellbeing studio offering programmed classes and a secure cycle store reflects Fora’s commitment to supporting the health and convenience of its members.
Craftsmanship and Creativity in Every Detail
Fora is known for creating unique workspaces, and Wells Mews exemplifies this approach. Each floor of the building tells its own story, incorporating Fora’s distinctive aesthetic of bright patterns and natural elements. Collaborating with artisans, the design includes bespoke rugs by Floor Story and hand-painted wall tiles by Elisa Passino, adding extraordinary detail rarely seen in commercial offices.
The result is a workplace that defies the traditional office experience, offering a dynamic and inspiring environment tailored to its location. Attention to craftsmanship and the integration of biophilic elements make Fora Wells Mews a flexible workspace and a community-driven destination for productivity and wellbeing.
The result is a workplace that defies the traditional office experience, offering a dynamic and inspiring environment tailored to its location. Attention to craftsmanship and the integration of biophilic elements make Fora Wells Mews a flexible workspace and a community-driven destination for productivity and wellbeing.



