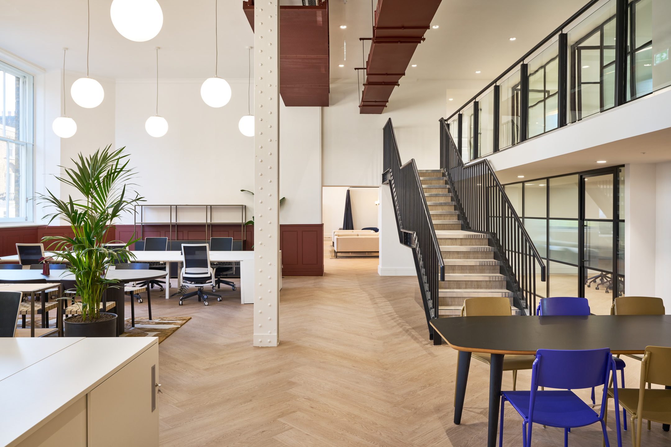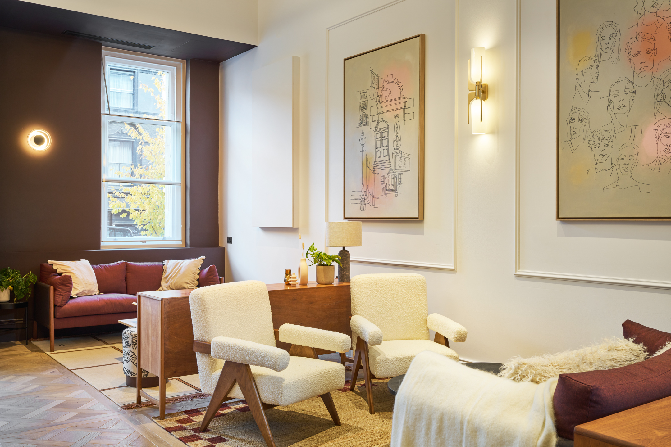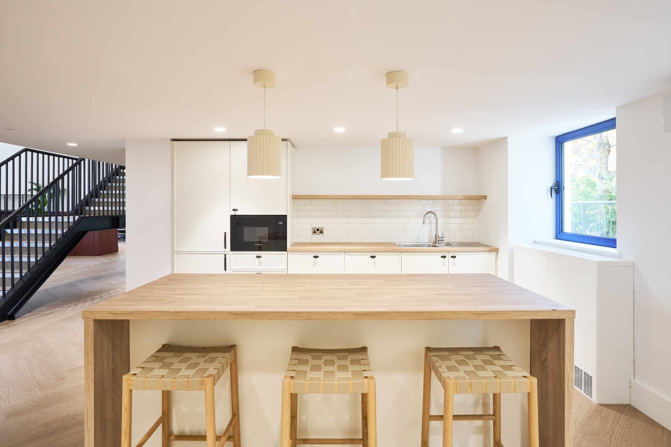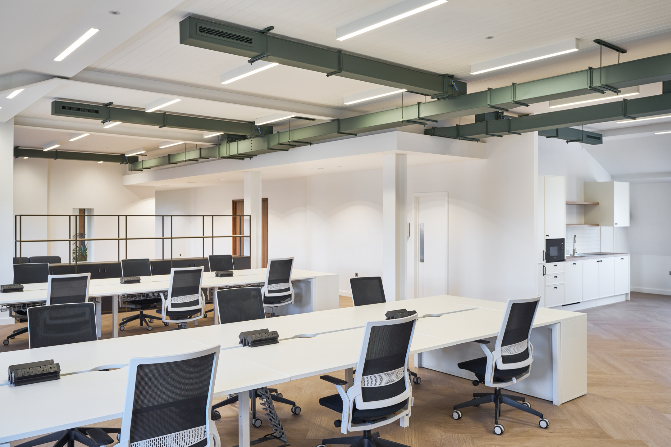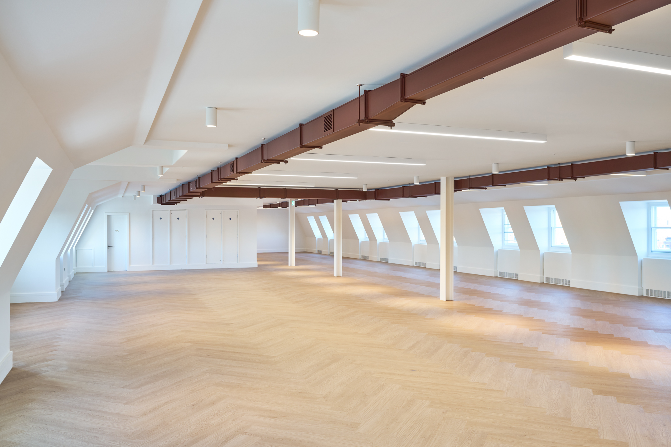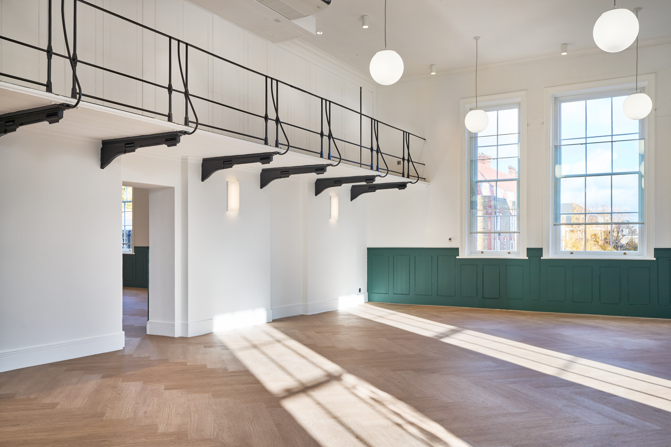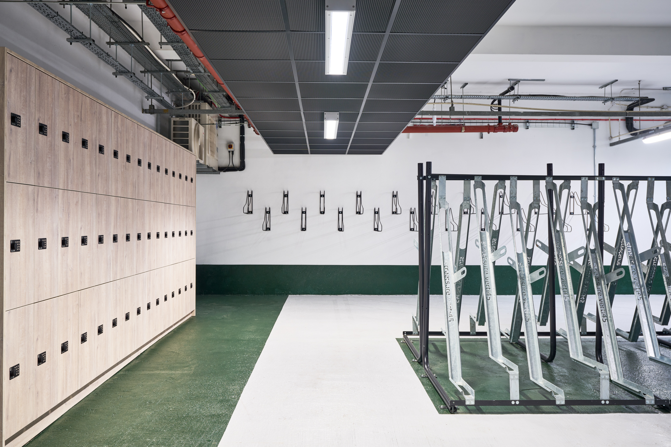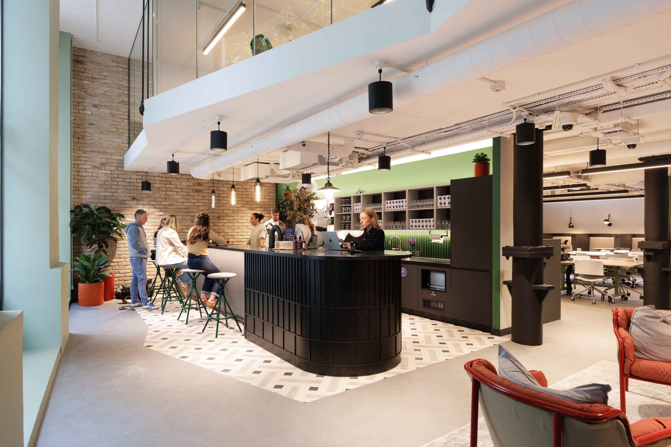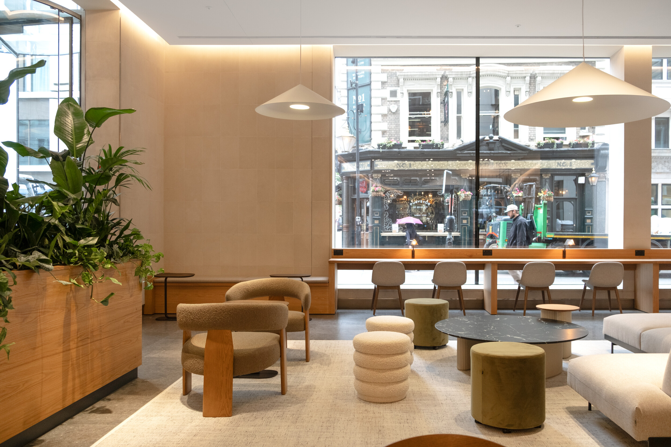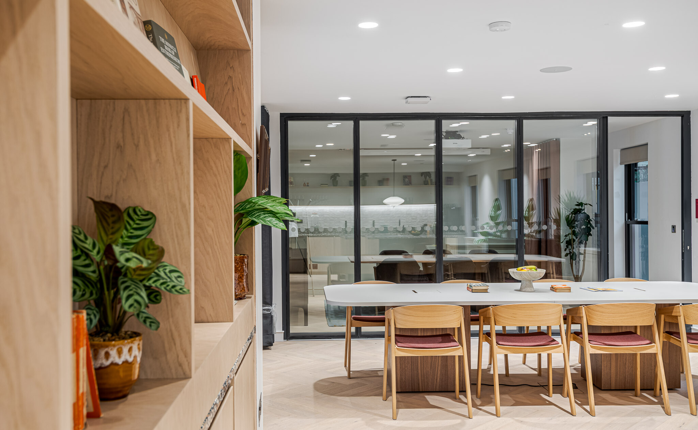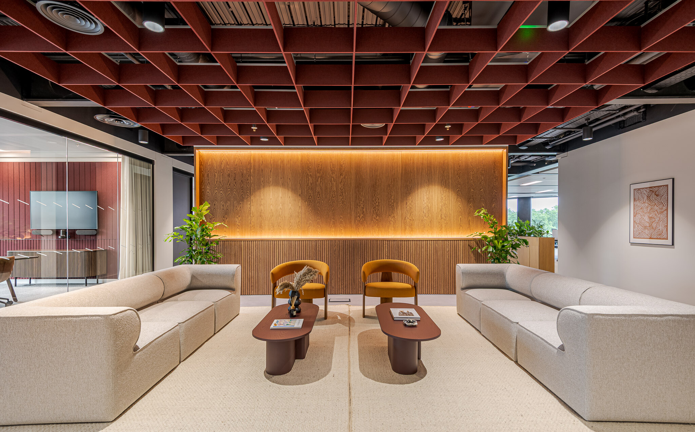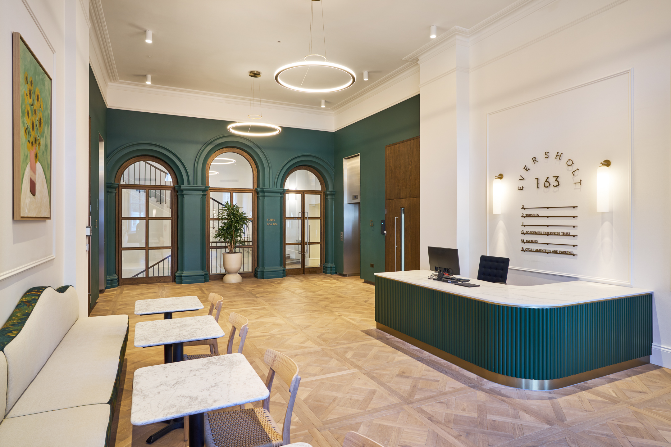
In collaboration with Anomaly Architects, Ambit transformed the historic former Euston Station Ticket Hall at 163–203 Eversholt Street into a versatile, contemporary office space. Originally built in the 1830s, these Grade II listed Victorian buildings had seen years of underinvestment, leaving them outdated for modern office needs. The brief was to retain the site’s historic character while introducing sustainable, flexible spaces designed for today’s workforce.
Project in Brief
- Adapted three Grade II listed Victorian buildings into 55,000 sq ft of flexible offices.
- Achieved SKA Gold and WiredScore Platinum certifications, with EPC ratings of A and B.
- Integrated sustainable features, including air-source heat pumps and recycled materials.
Balancing Heritage with Modern Design
The design focused on restoring the building’s original character alongside modern features. Key architectural elements were preserved and restored, such as listed wood panelling, cornicing, and large sash windows. Distinct colour schemes, green, orange, and purple, were introduced across the three buildings to highlight individual characters while maintaining a cohesive aesthetic.
Original features were complemented by contemporary design solutions, including high-spec herringbone vinyl flooring and mezzanine spaces that maximise usable areas without detracting from the building’s historic charm. End-of-journey facilities, including showers, drying rooms, and secure bike storage, were integrated into the basement of 163 Eversholt Street.
Sustainability and Digital Connectivity at the Core
Sustainability played a key role throughout the project, with strategies to reduce embodied and operational carbon. Installing air-source heat pumps eliminated reliance on outdated gas systems, significantly lowering emissions and supporting net-zero goals. A whole-life carbon assessment reported a strong performance with 329kgCO2e/m² and upfront emissions at 99.16kgCO2e/m².
Recycled materials were incorporated, with over 2,500 repurposed raised floor tiles and refurbished desks and chairs reused from previous fit outs. Acoustic wall panels made from recycled PET plastic were installed in Zoom Rooms, while sustainable flooring and secondary glazing contributed to energy efficiency. The project achieved an on-site recycling rate of 96.57%, further reducing its environmental footprint.
A Workspace Designed for the Future
The Eversholt showcases how heritage buildings can be adapted to meet the needs of modern businesses. The Eversholt sets a new benchmark for sustainable office design within a historic setting with SKA Gold certification, a WiredScore Platinum rating, and EPC ratings of A and B across the buildings.



