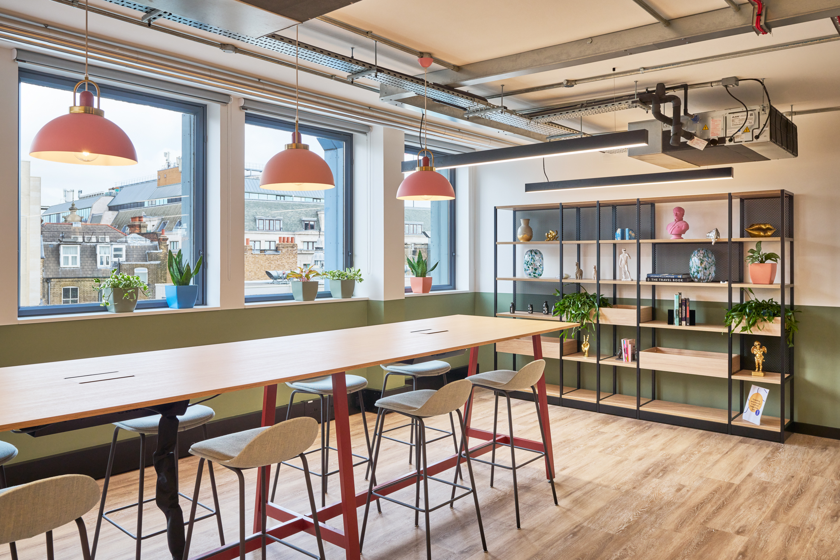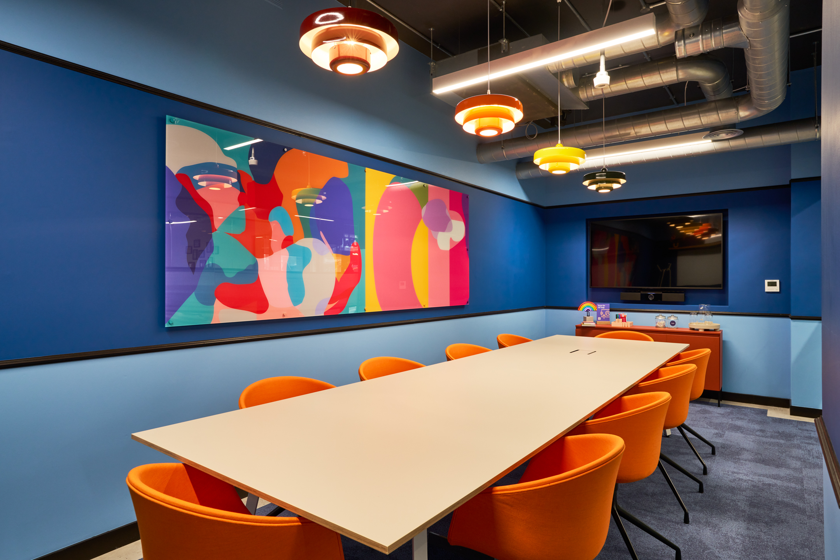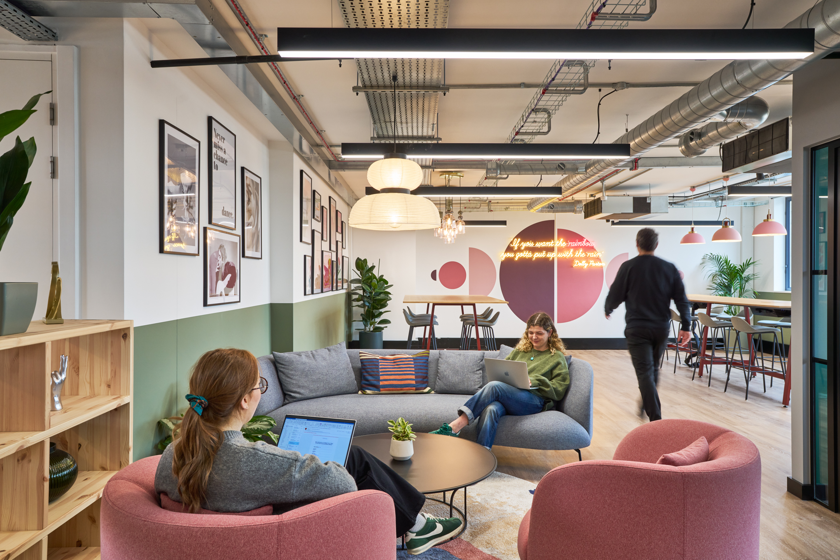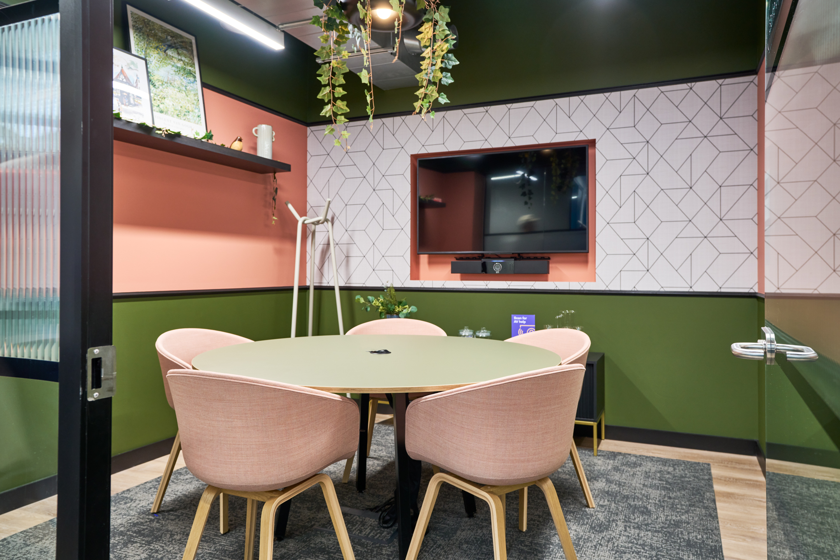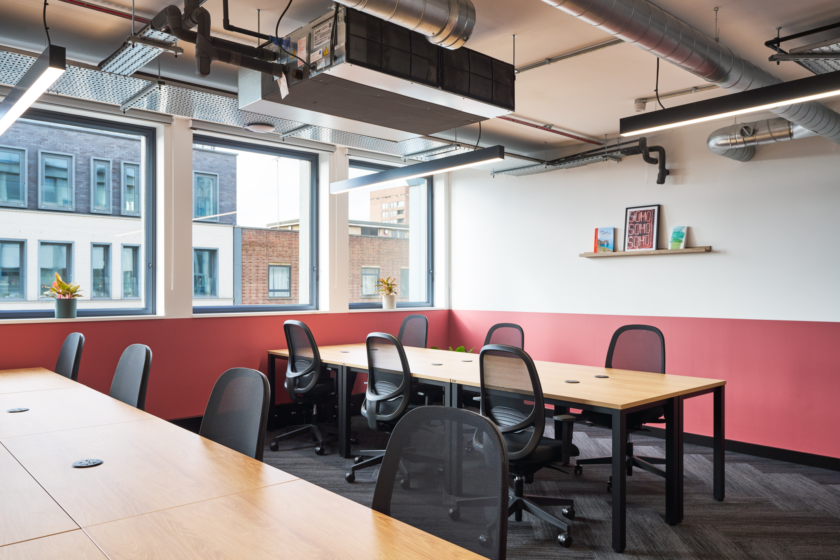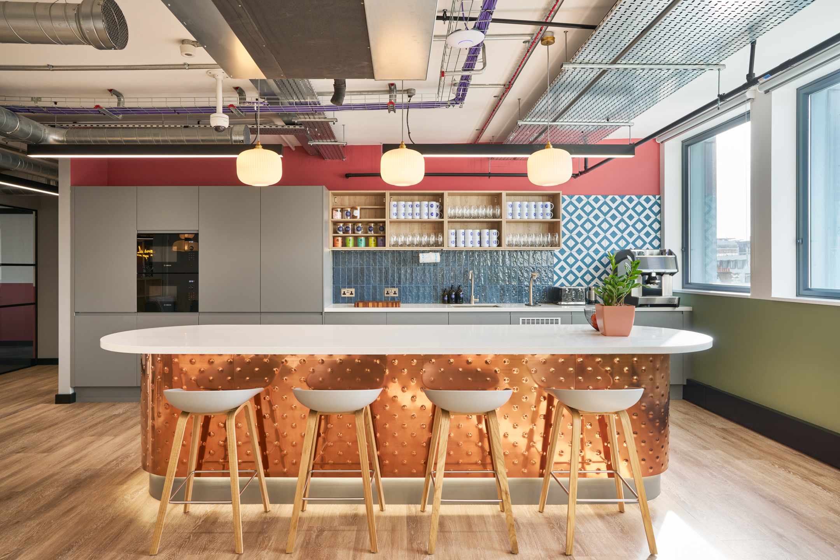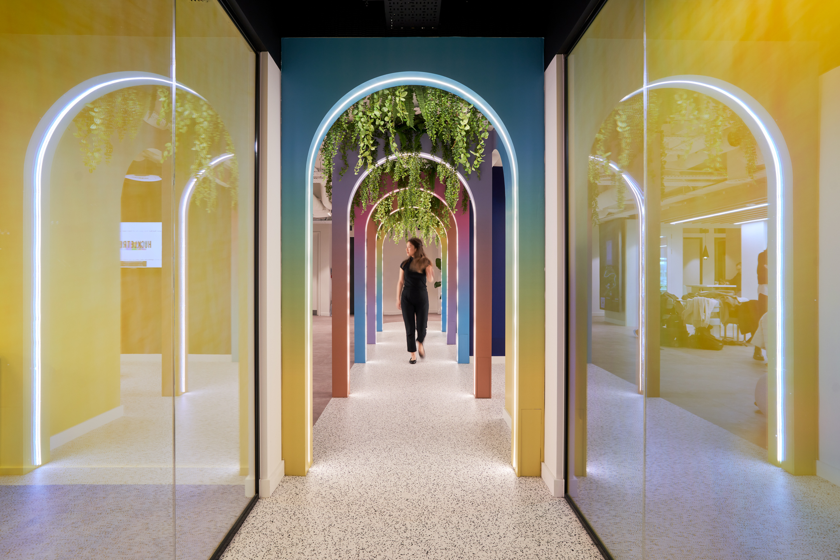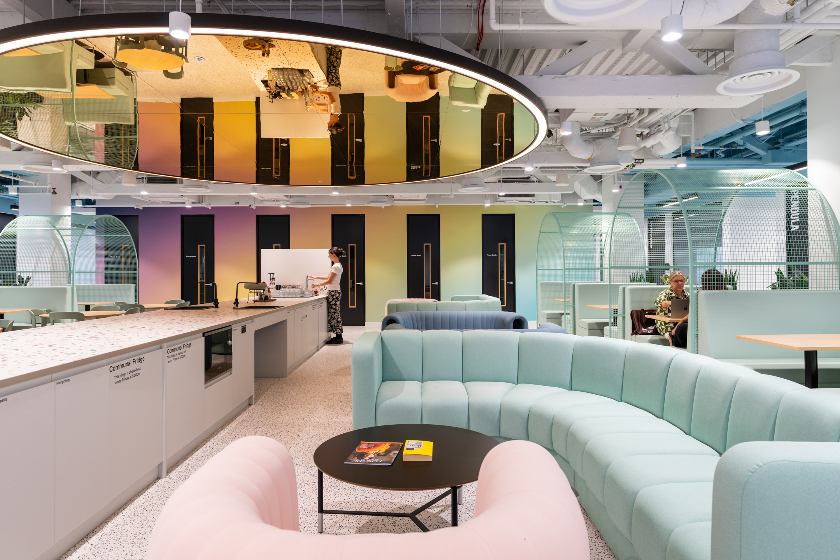
Work.Life Waverley House
Size
5,400 Sq ft
Location
W1, London
Sector
Scope
Photography Credit
Tom Fallon Photography
Work.Life tasked us with transforming key areas of Waverley House in Soho into a vibrant coworking space. A last-minute redesign of the fifth floor, just a week before starting, required agility and creativity. The challenge involved adapting the design to existing MEPs and ensuring a seamless flow between the bustling ground floor and the newly envisioned upstairs spaces.
Project in Brief:
- Redesigned the fifth floor within tight timelines to meet client needs.
- Integrated Soho-inspired themes and sustainable materials throughout.
- Created a visually cohesive space with unique design features.
Where Creativity Meets Soho Style
The ground floor meeting rooms were inspired by Soho’s character. Rooms like ‘PRIDE’ are alive with bold colours, ‘Pages’ evokes a tranquil bookstore feel, and ‘Soho Square’ introduces lush greenery. These themes extend to the fifth floor, with materials and finishes creating a seamless design narrative. Black timber flooring and a bold copper island unit unify the space, while a neon quote in the teapoint adds an extra touch of Soho flair.
Sustainability in Design
Eco-friendly materials, such as Dulux’s sustainable paints and Autex’s carbon-neutral panels, created an environmentally conscious workplace. The result is a dynamic coworking hub that blends creativity, sustainability, and functionality.


