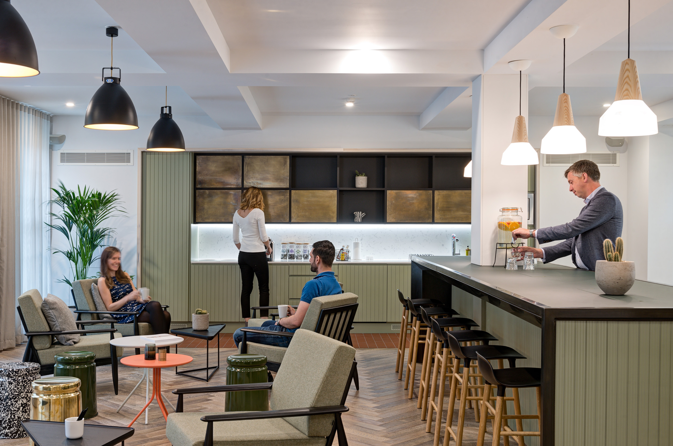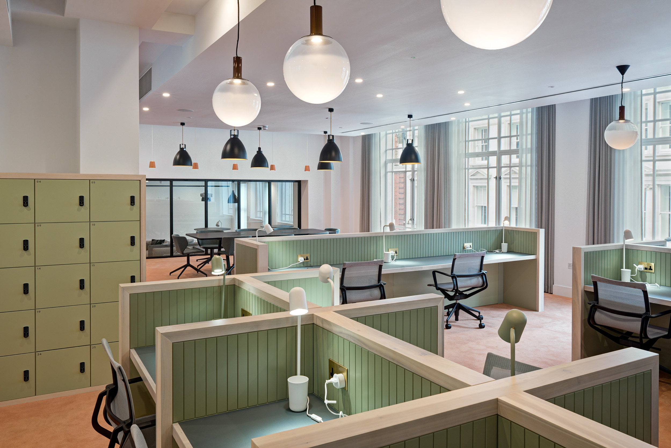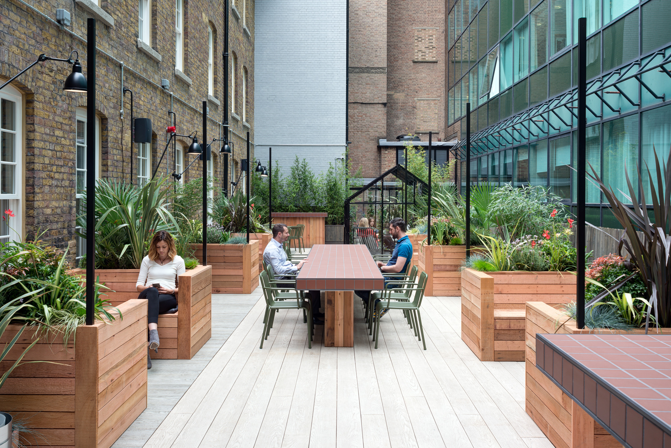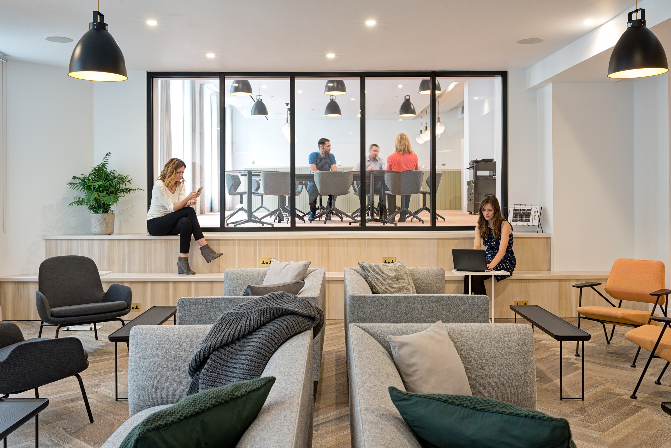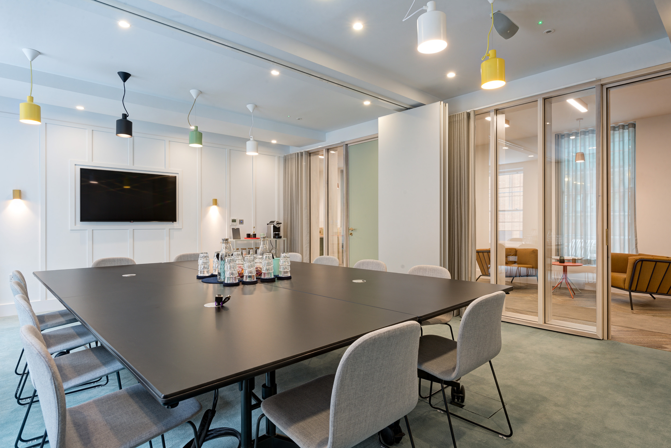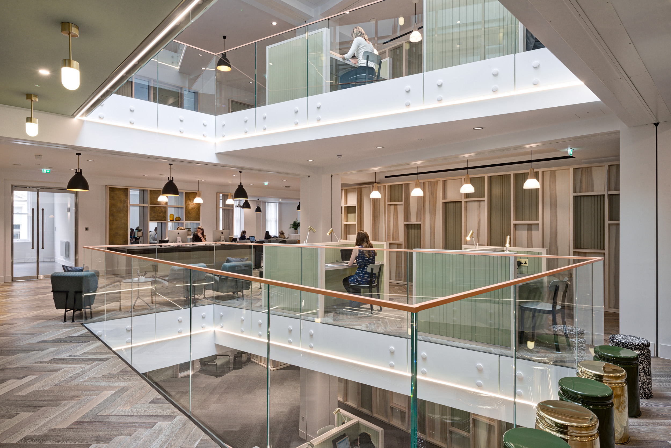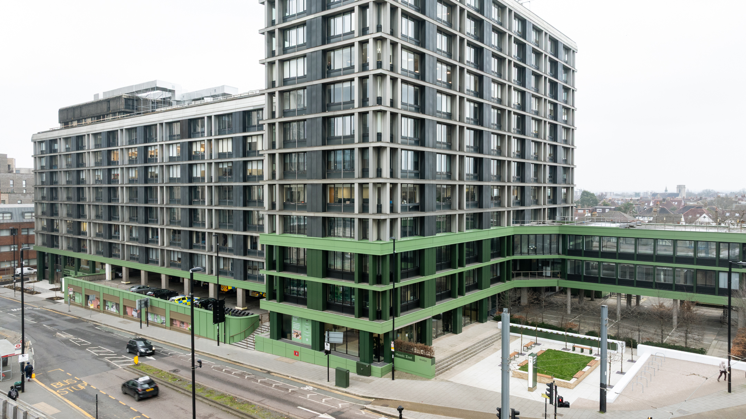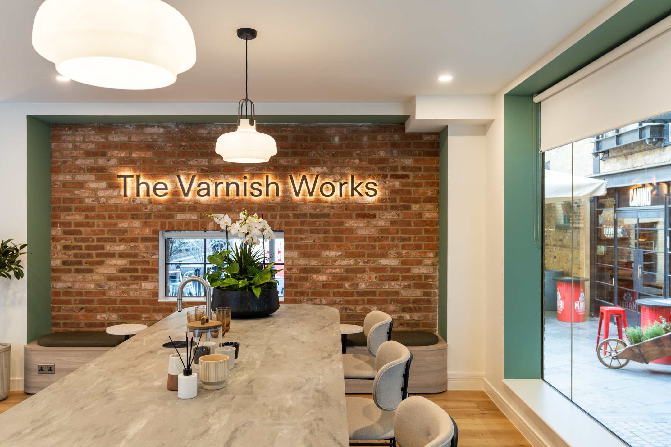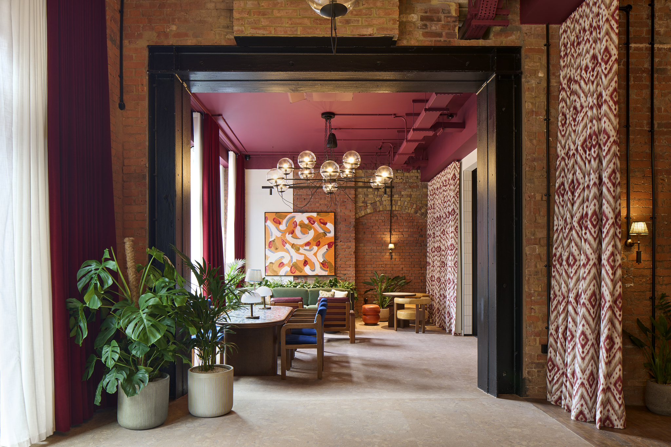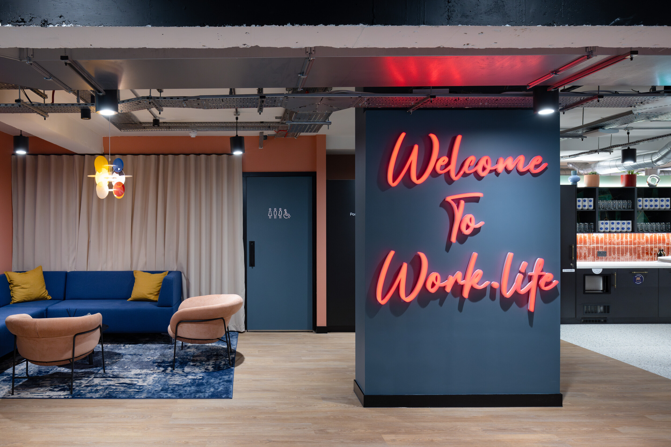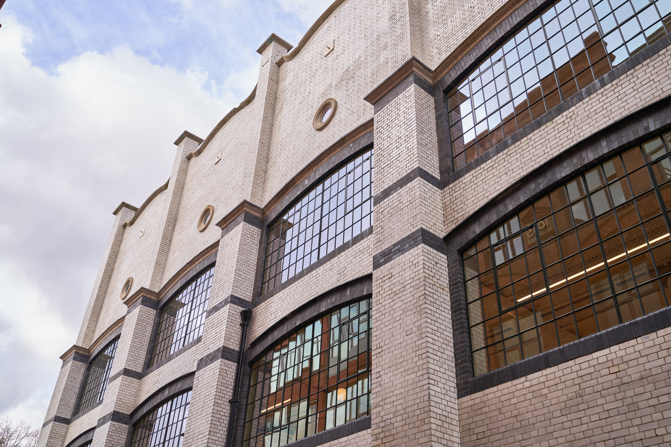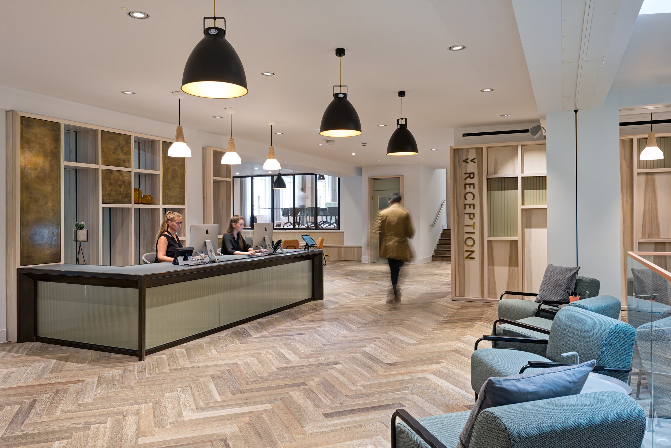
The Office Group Wimpole Street
Size
40,000 Sq ft
Location
W1, London
Photography Credit
Thierry Cardineau
Modus partnered with The Office Group (now Fora) to transform their Wimpole Street flexible workspace into a historic Baroque building designed by James S. Wilson and William Wallace. The project balanced preserving the building’s unique architectural heritage with modern design elements, creating a dynamic and flexible workspace that caters to diverse working styles.
Shaping Workspaces for Collaboration
The central atrium served as the focal point of the redesign. It was optimised to allow natural light to flow through the space, enhancing the atmosphere and creating an energised environment. The workspace features eight tech-enabled meeting rooms, private offices, and informal breakout areas that support teamwork, client engagement, and individual focus. The layout accommodates collaboration and privacy to ensure the space adapts to the needs of TOG’s members, promoting interaction while respecting the need for quieter, reflective spaces.
The office’s collaborative design reflects TOG’s goal of catering to unique working styles. Every detail was considered to offer members flexibility, whether they require spaces for group discussions or areas to work independently. This dynamic approach to workspace design allows TOG to support London’s creative professionals and business communities, providing an inspiring environment that encourages productivity and innovation.
Preserving Heritage, Embracing Future Needs
A critical aspect of the project was honouring the building’s historical details, such as its Baroque and Art Deco features. These were blended with clean, contemporary finishes to create a visually compelling and practical space. The balance between old and new ensures the workspace is timeless, elegant, and aligned with Tog’s goal of delivering sophisticated, member-focused environments.
Located in London’s vibrant creative hub, The Office Group Wimpole Street benefits from its proximity to cultural landmarks, boutique shops, and cafes, making it an ideal destination for creative and business professionals. This coworking space is TOG’s commitment to providing thoughtfully designed spaces that reflect their members’ needs and the heritage of their buildings.



