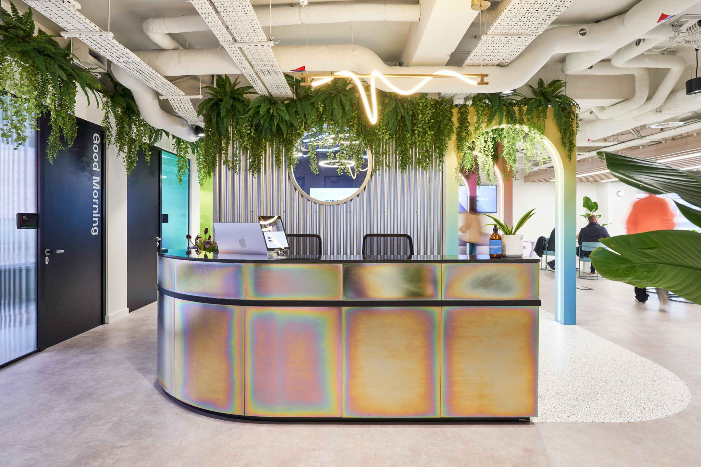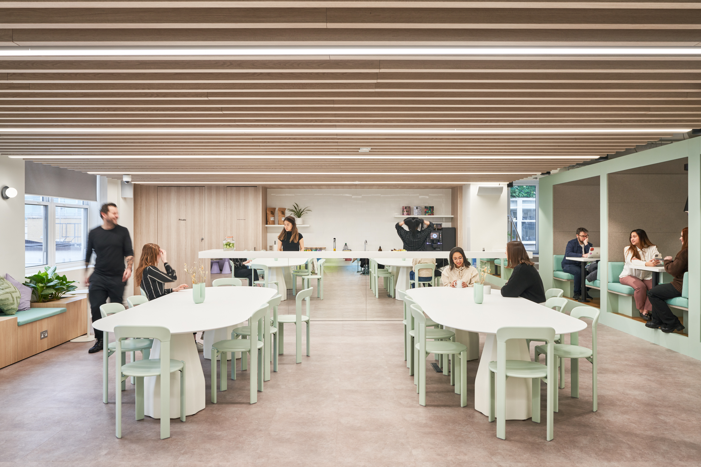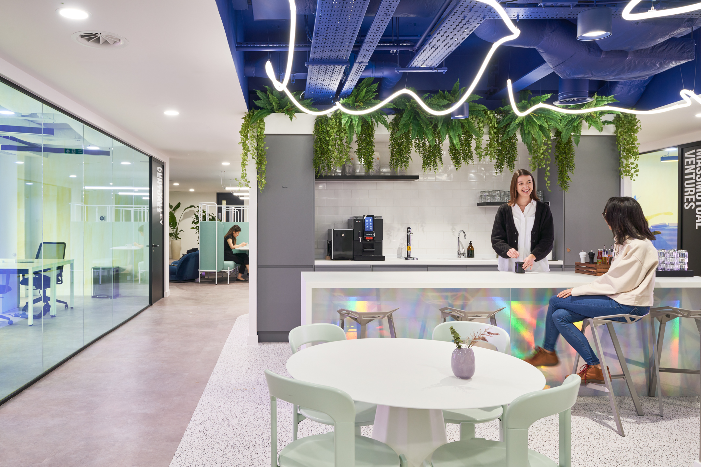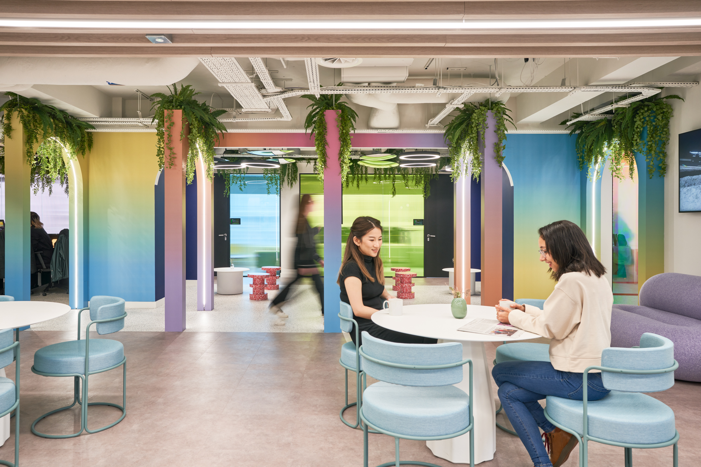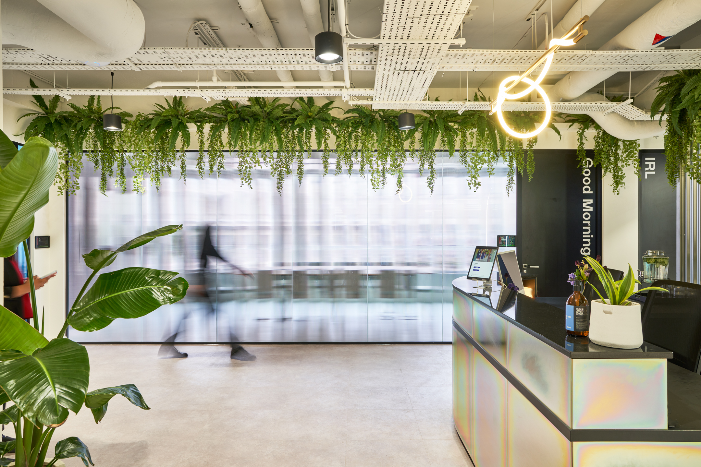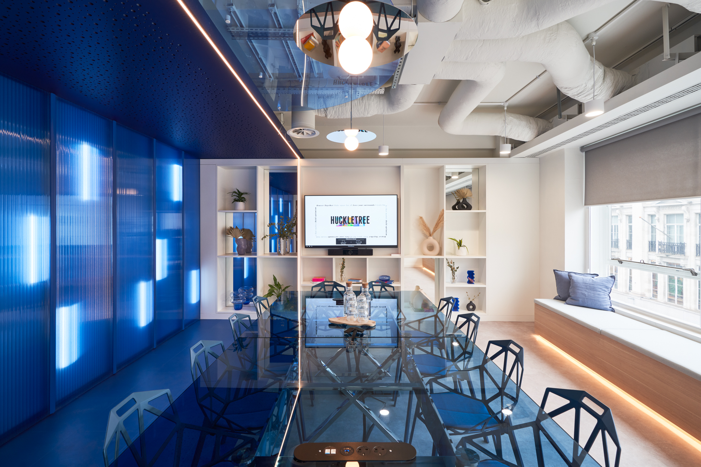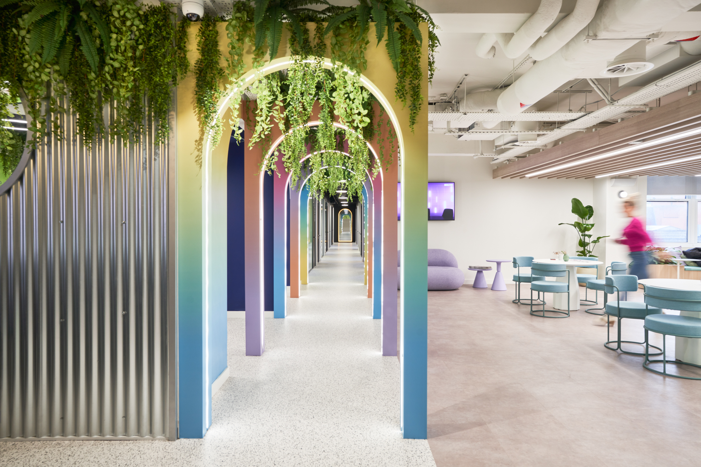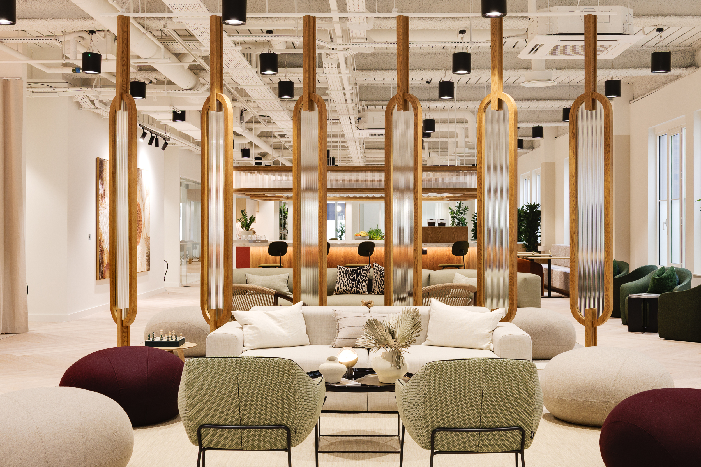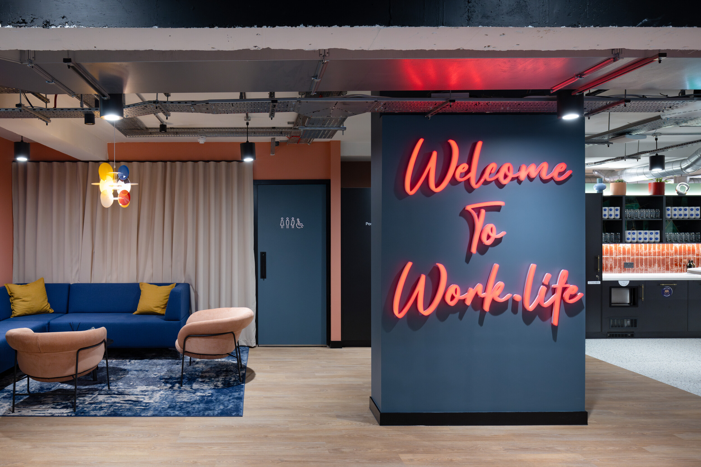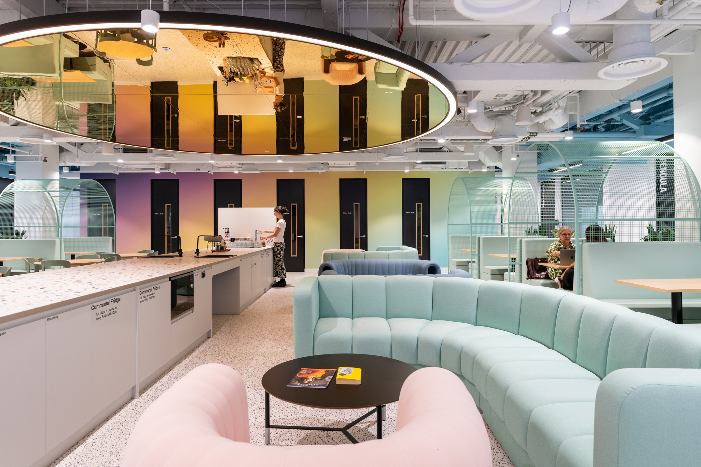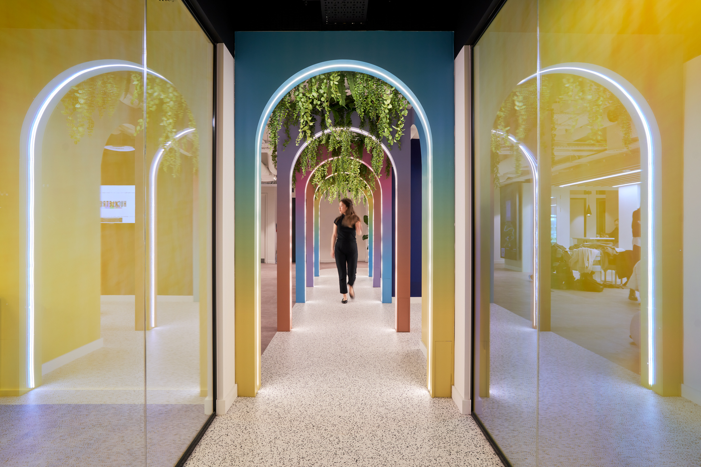
Huckletree – Oxford Street
Size
22,000 Sq ft
Location
W1, London
Sector
Scope
Photography Credit
Tom Fallon Photography
Modus partnered with Huckletree to design and deliver an innovative, tech-enabled coworking space at Oxford Circus. Covering 22,000 sq ft, this dynamic environment reflects Huckletree’s commitment to supporting startups and innovative businesses. Huckletree Oxford Circus is not just a workplace, it’s a hub designed to inspire the next generation of entrepreneurs.
Project in Brief
- 22,000 sq ft tech-enabled coworking space with integrated Web 3 elements.
- Flexible work environments designed to support community and collaboration.
- Eco-conscious materials and sustainable design solutions throughout the space.
Reinventing the Future of Work
Huckletree Oxford Circus challenges the traditional coworking model, offering an immersive environment designed to energise and inspire. The space fuses Web 3 influences with modern design principles, creating an ecosystem where analytical thinking and creative problem-solving intersect.
The fourth floor is the heart of the workspace, featuring informal meeting areas, a gaming zone, and a breakout space that doubles as a venue for presentations and events. This multifunctional design ensures the space is adaptable to the needs of a diverse range of businesses. Enterprise studios with private meeting rooms and teapoints provide flexible work environments for teams of all sizes, balancing privacy with opportunities for collaboration.
A Connected Experience
The design is built around the concept of flow and connection. Vibrant, colourful arches guide visitors through the space, creating a dynamic visual journey. Dichroic film and reflective surfaces shift with changing light, giving the workspace an evolving, interactive feel throughout the day.
One of the standout features is the LED-lit infinity mirror, paired with ‘tunnel vision’ arches that lead to the studio spaces. These design elements play with perception, reinforcing the idea of infinite possibilities, a key theme that aligns with Huckletree’s forward-thinking vision. Natural light is maximised through terrace spaces that offer an oasis-like retreat, while immersive meta-lounges provide areas for reflection and creative thinking.
The Future of Coworking
Huckletree Oxford Circus redefines the coworking experience. The space blends technology, bold design, and sustainability to create an environment that supports growth, collaboration, and creativity. This project reflects Huckletree’s vision and sets a new benchmark for future coworking spaces, offering a platform where businesses can thrive and push the boundaries of what’s possible.



