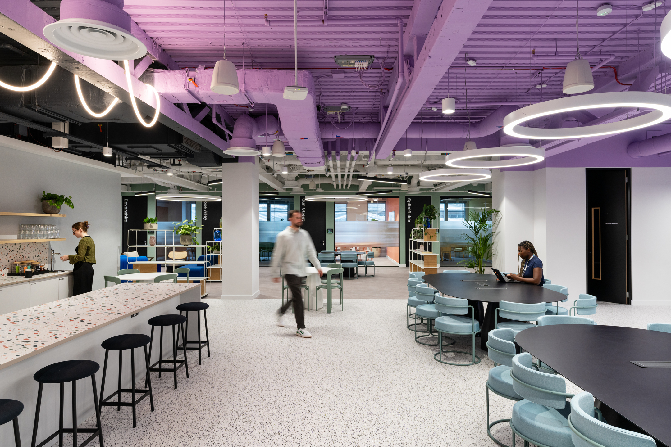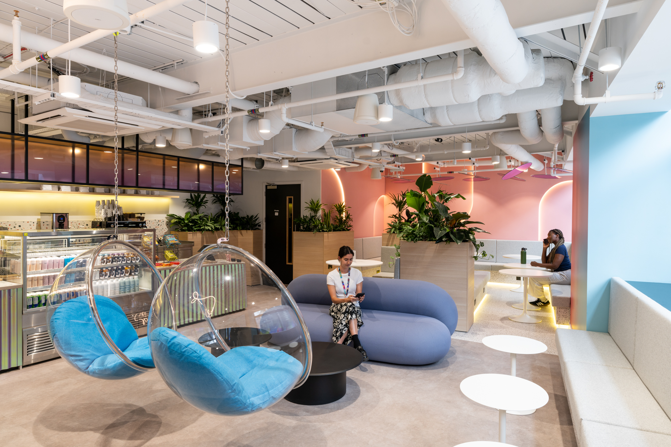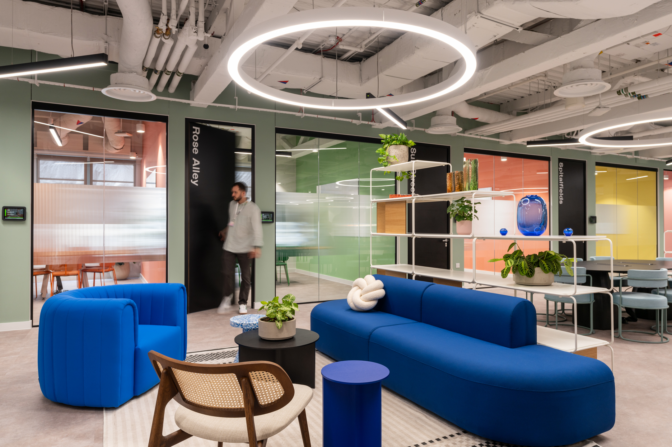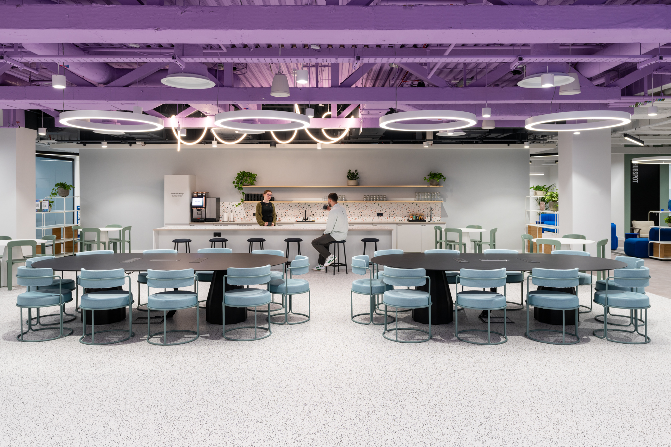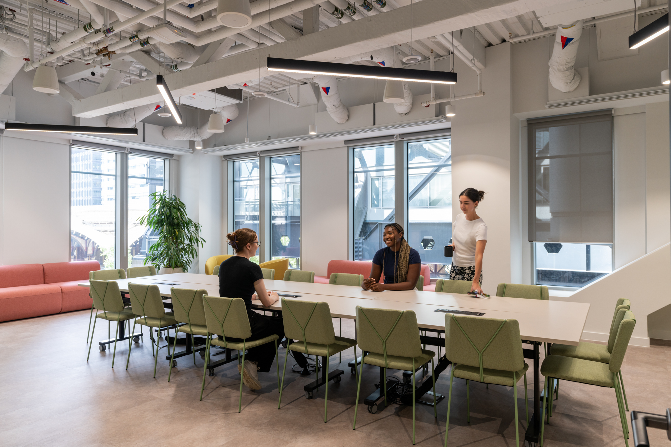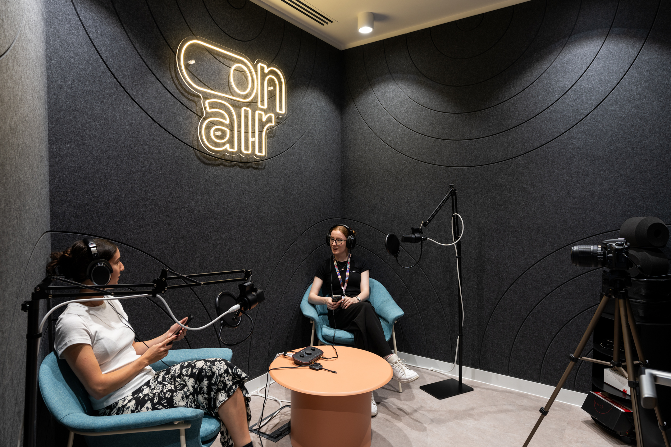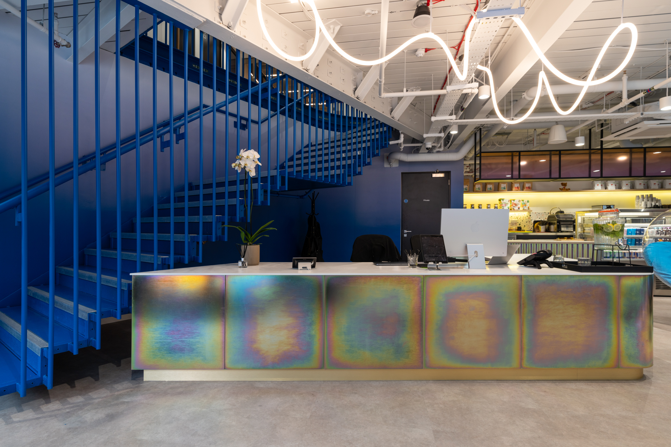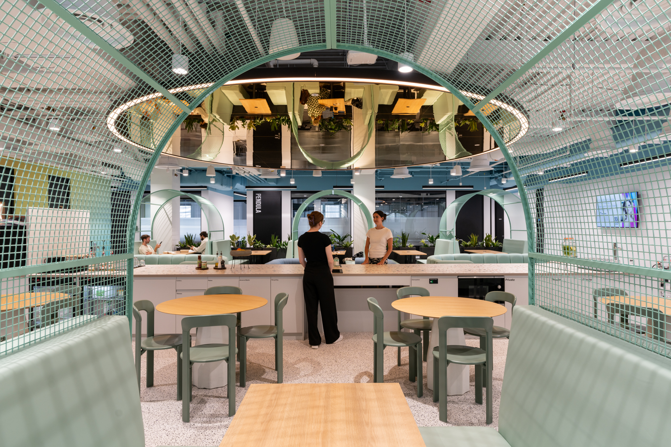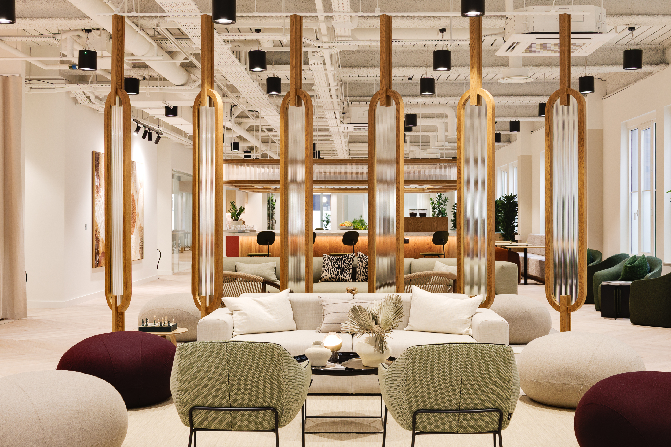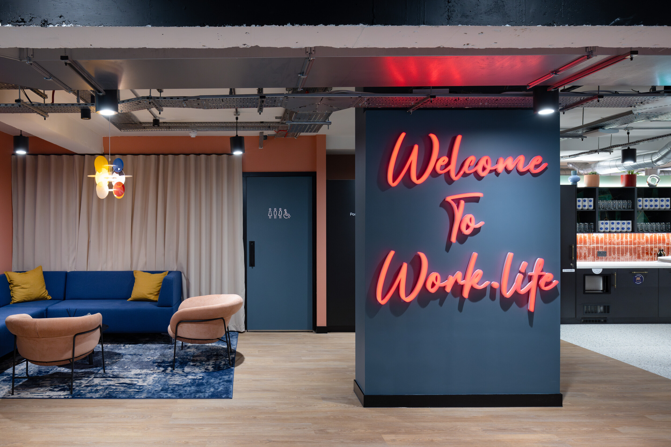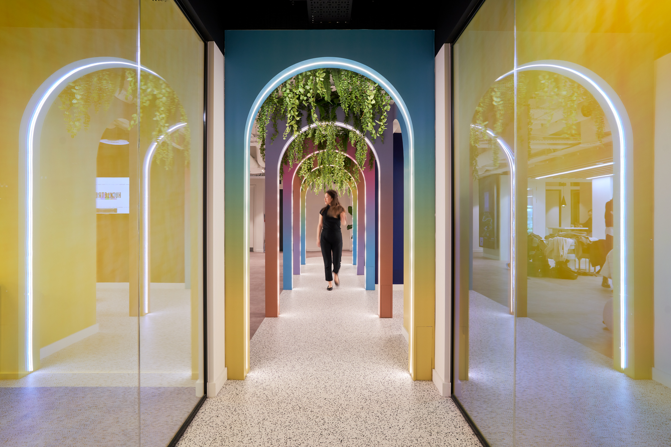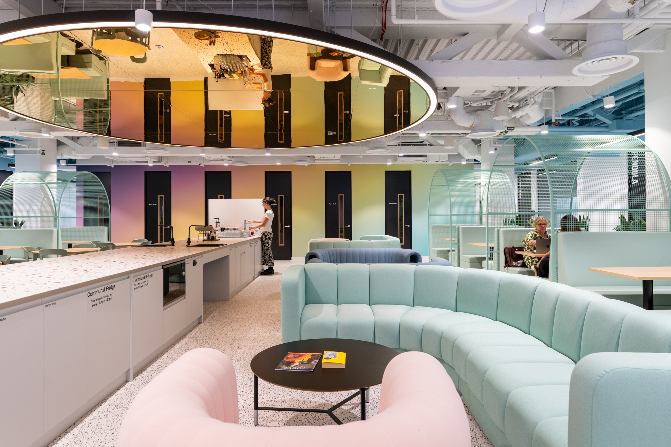
Huckletree – Bishopsgate
Size
35,000 Sq ft
Location
EC2, London
Sector
Scope
Photography Credit
Tom Fallon Photography
Modus partnered with Huckletree, a dynamic coworking brand, to bring their latest hub at 199 Bishopsgate to life. Following the success of a previous collaboration at Oxford Circus, this project marks another milestone in Huckletree’s mission to create inspiring, future-ready workspaces. Covering 35,000 sq ft across four floors, Huckletree Liverpool Street is designed to support London’s tech, finance, and creative communities with bold, innovative spaces that challenge traditional office design.
Project in Brief
- 35,000 sq ft high-spec workspace aligned with Huckletree’s bold brand
- Dynamic work zones, a vegan café, wellness space, and customisable suites
- BREEAM Excellent building featuring eco-conscious materials
A Bold Step into the Future of Work
Huckletree Liverpool Street redefines what a coworking space can be. The design is a striking blend of playful creativity and forward-thinking functionality. A standout feature is the bold blue staircase, serving as both a central design statement and a connector across the floors. This vibrant architectural element anchors the space, drawing people in and encouraging movement throughout the building.
Bespoke design touches are woven into every corner. Spray-painted ceilings, mirrored installations, and colour-themed rooms create distinct zones, each with its own character. These bold choices are balanced with soft furnishings that add warmth and comfort, making the workspace inviting while maintaining Huckletree’s signature aesthetic.
Design That Inspires at Every Turn
This isn’t just an office, it’s a multi-sensory experience. The vibrant reception area sets the tone, welcoming members and guests into a space designed to spark creativity. The on-site vegan café offers a refreshing alternative for casual meetings or a quick break, while the wellness space provides a quiet retreat to recharge.
Members can choose from private customisable suites, collaborative zones, or quiet focus areas, including hanging bubble chairs that add a playful touch. Every detail, from the lighting to the layout, has been designed to inspire productivity while encouraging moments of reflection and relaxation.
Sustainability Meets Style
Sustainability is embedded in the design, with the building achieving a BREEAM Excellent rating. Eco-friendly materials, such as Tarkett Terrazzo Effect Vinyl made with 25.5% recycled content, reflect Huckletree’s commitment to environmentally conscious design. These materials reduce the environmental impact and contribute to the workspace’s modern, polished aesthetic.
Delivered by Modus, Huckletree Liverpool Street is more than just a coworking hub, it’s a bold statement about the future of work. The space brings together design innovation, sustainability, and community, creating an environment where businesses can grow, connect, and thrive.



