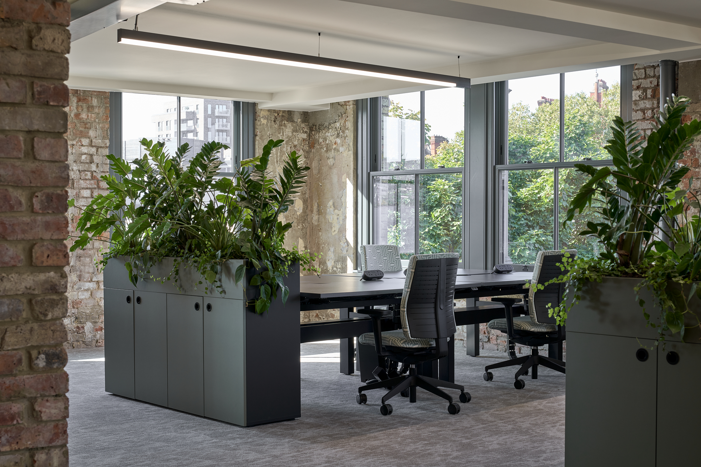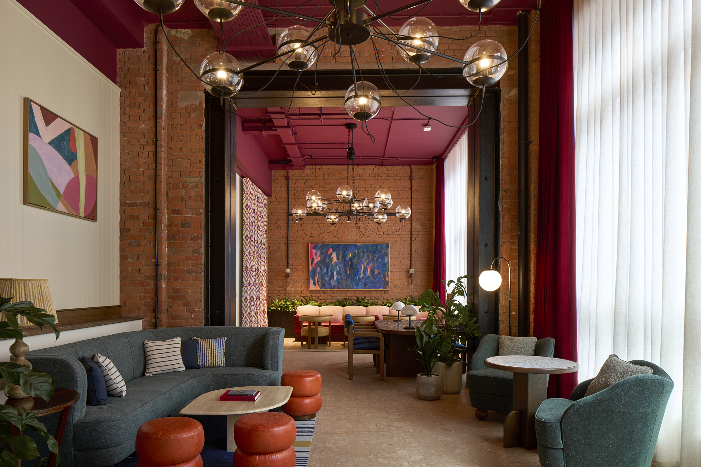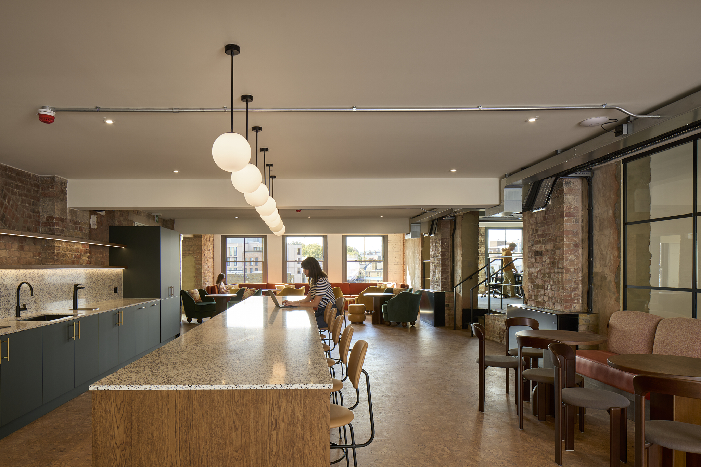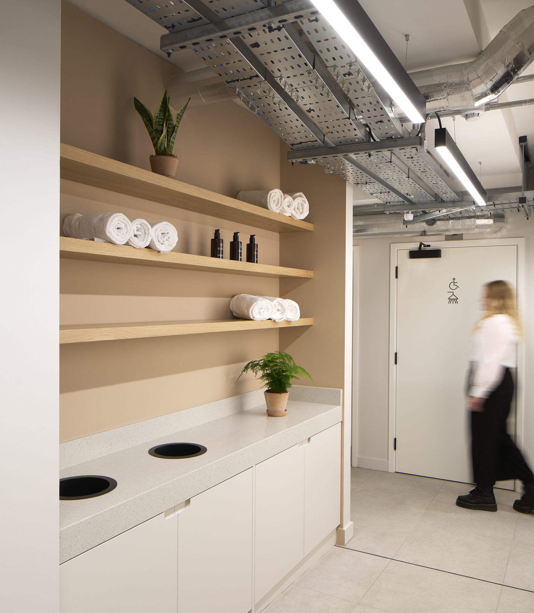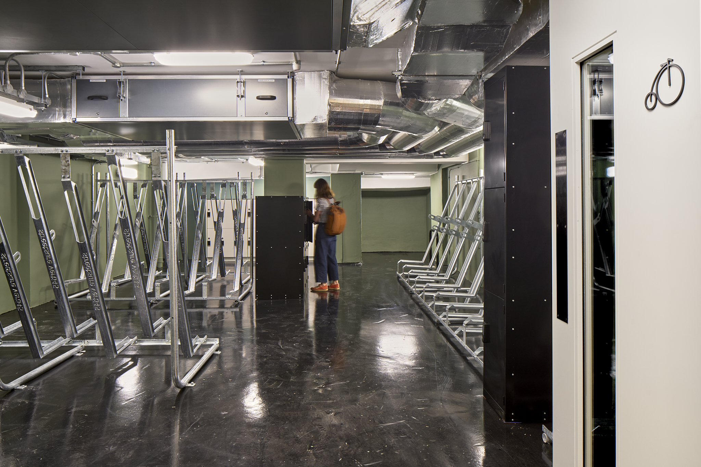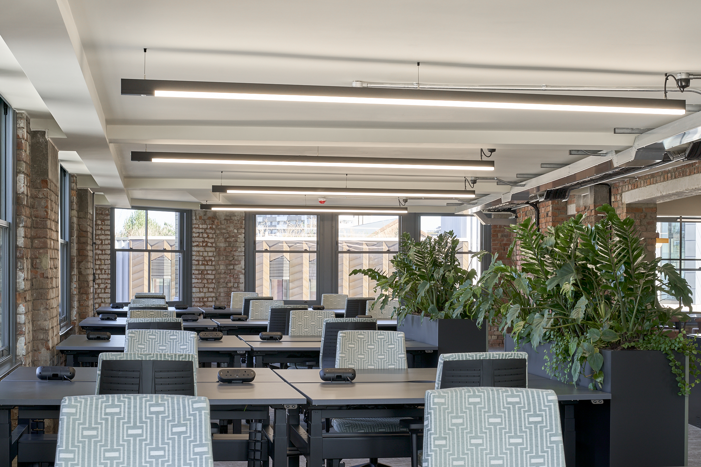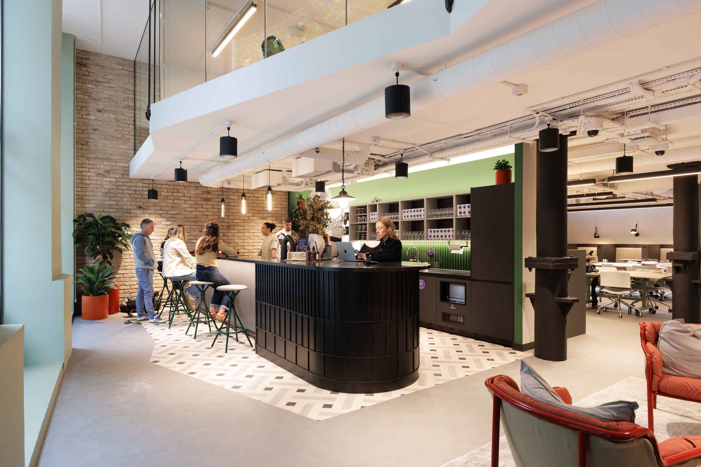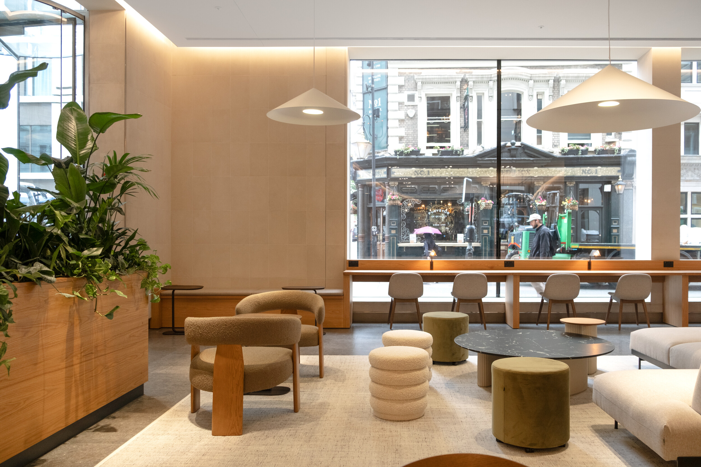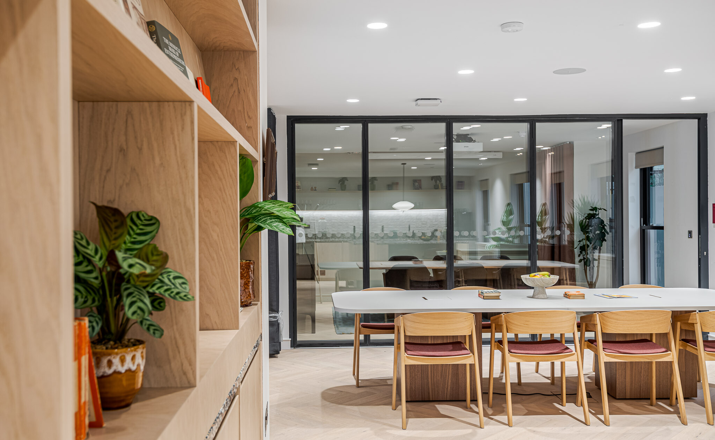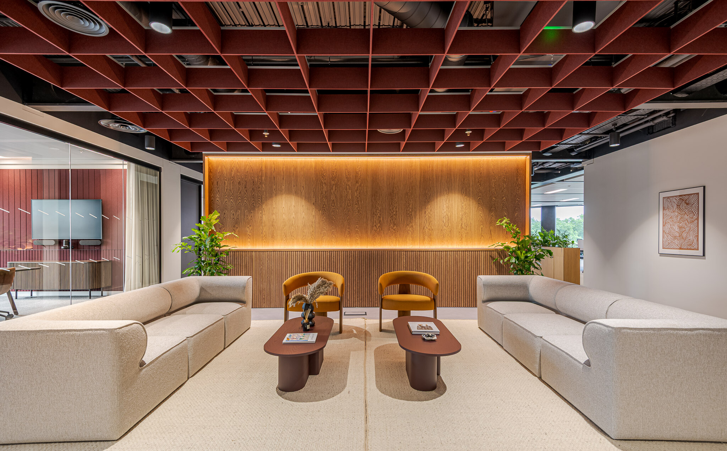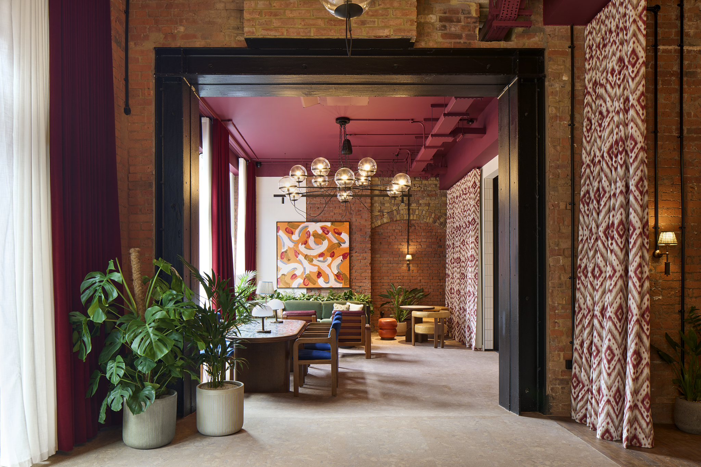
The Waterman
Size
70,000 Sq ft
Location
EC3R, London
Sector
Photography Credit
Martina Ferrera Photography
The Waterman is one of Clerkenwell’s largest heritage retrofit projects, an ambitious reimagining of four Victorian industrial warehouses, bringing together over 70,000 sq ft within the Clerkenwell Green Conservation Area. Ambit partnered with BGO and Fathom Architects to secure the future of these buildings by combining them into a single, characterful workspace with improved environmental performance.
Project in Brief:
- Unified four separate buildings, creating open and flexible workspaces
- Reused 5,000 bricks and 3 tonnes of glass, transforming windows into terrazzo-style worktops and bespoke signage
- Introduced coworking spaces, private terraces, end-of-journey facilities and cycle storage
A Low-Carbon Vision
The Waterman shows how sustainability and innovation can work together, with material reuse leading the way. Terrazzo-style worktops were crafted using glass from the building’s original windows, and 185 sqm of timber was reclaimed from the new lift shaft demolition to form the ground floor reception. Raised access floor reuse alone resulted in savings of over 250 tonnes of CO₂, aligning with Whole Life Carbon targets.
A naturally ventilated design removed the need for mechanical cooling, while PIR-enabled lighting systems and fully electric MEP infrastructure further reduced energy consumption. These low-impact choices are helping the project target BREEAM Excellent and WELL certification, supporting a future-facing approach to sustainable urban regeneration.
A Heritage Welcome with a Modern Twist
Alfred’s Club offers a warm and characterful coworking space on the ground floor. Salvaged floorboards, exposed brick, locally sourced lighting and a soft colour palette come together to create a welcoming, members-club feel.
The Waterman is more than a beautiful workspace. It’s a model for how design-led refurbishment can support the transition to net zero. Smart specification, passive strategies and a commitment to reuse demonstrate how historic buildings can be adapted to deliver strong environmental performance. This is a workplace that honours London’s past while contributing to its sustainable future.




