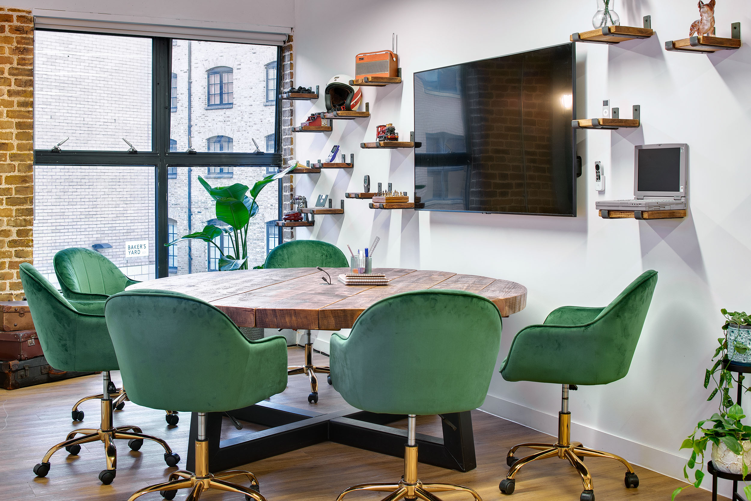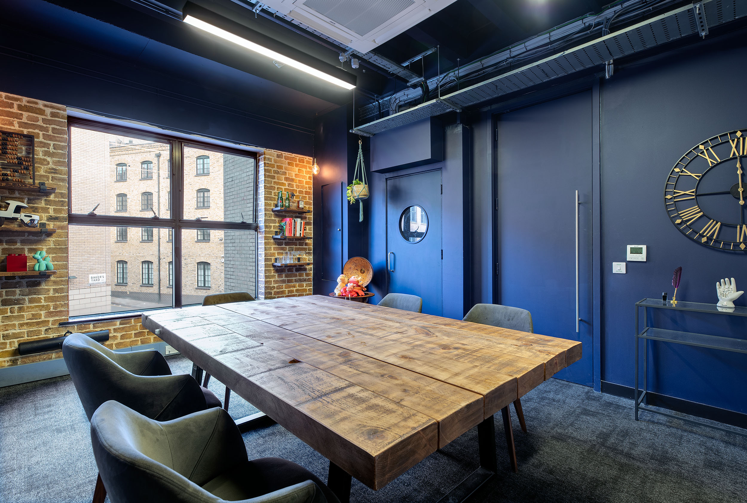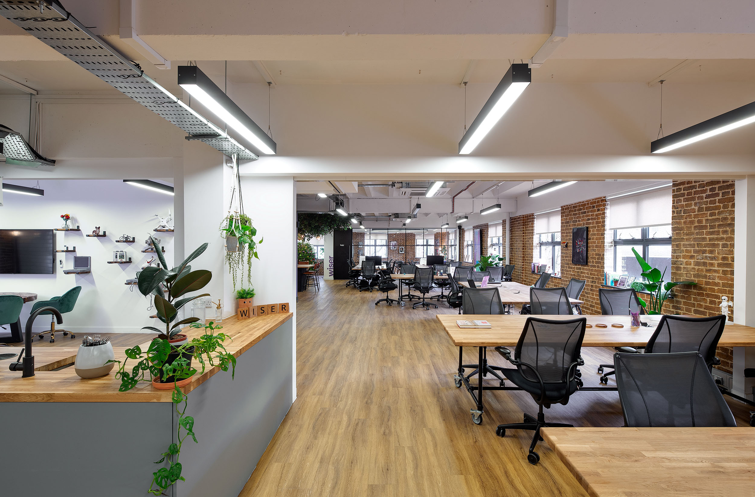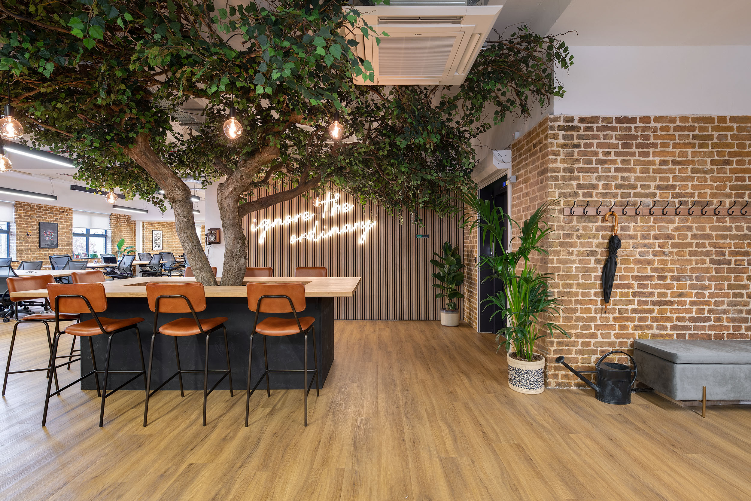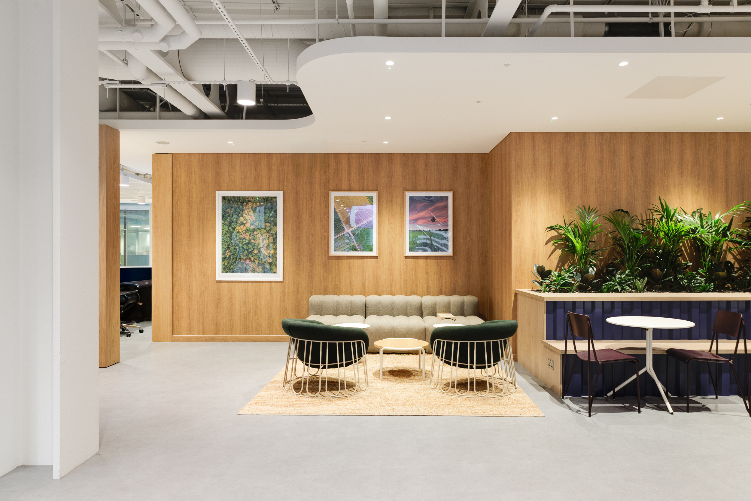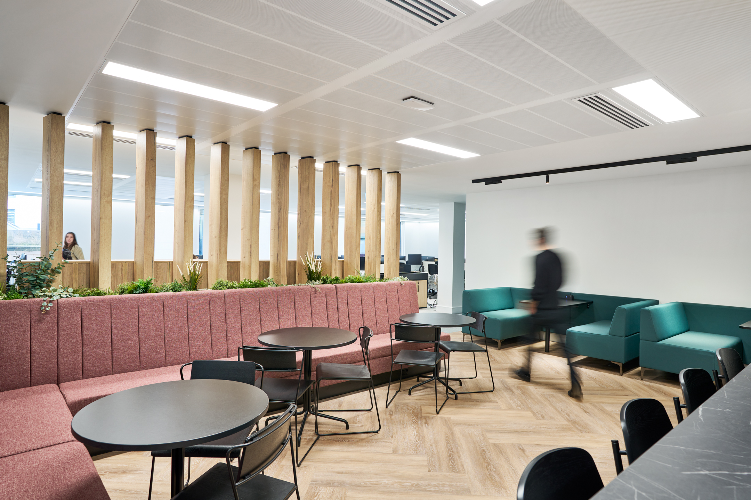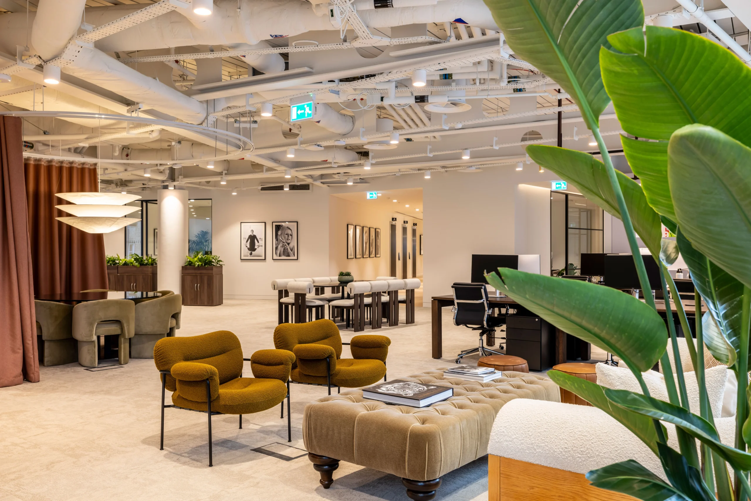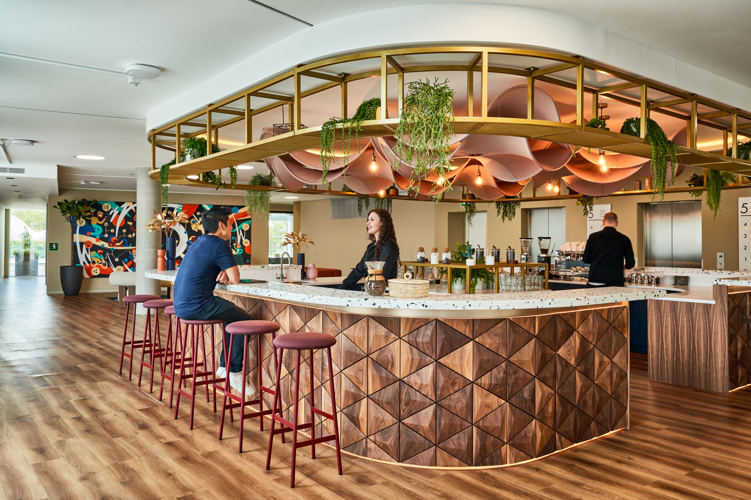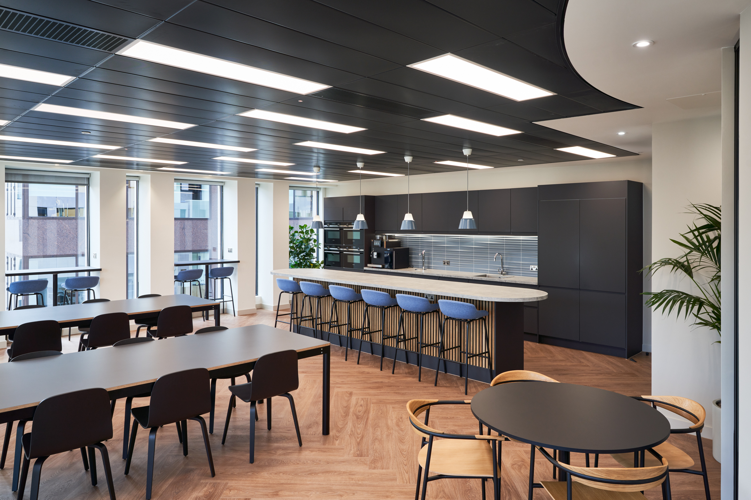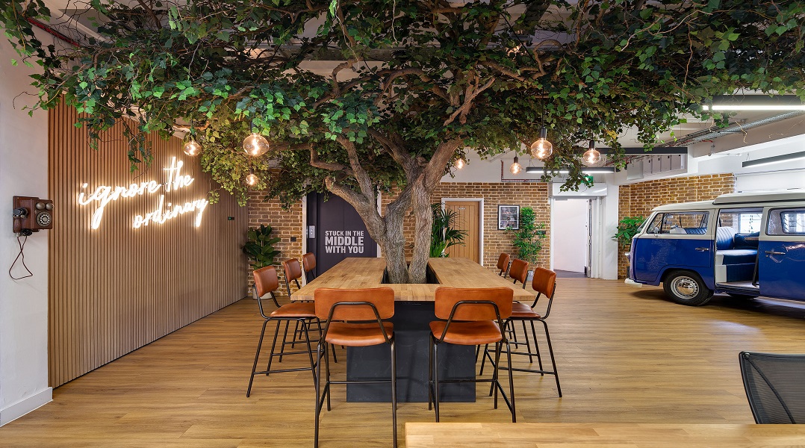
Wiser
Size
6,000 Sq ft
Location
10 Baker's Yard, London EC1R, UK
Sector
Scope
Photography Credit
External
Two partnered with Wiser, a creative brand and talent agency, to design a workspace that reflects their bold and energetic culture. The project introduced biophilic elements and playful features to create an environment that supports employee wellbeing and collaboration while aligning with Wiser’s unique identity.
Project in Brief
- Designed a creative workspace reflecting Wiser’s energetic identity.
- Added unique features like an artificial tree and VW camper van meeting room.
- Created collaborative and breakout areas to inspire teamwork and creativity.
Blending Creativity with Practical Design
Wiser’s vibrant brand informed every aspect of the workspace design. A central feature is a striking artificial tree placed above a collaborative table, bringing natural elements into the office and encouraging team interaction. Another standout feature is a VW camper van that was carefully disassembled, craned into the building, and reassembled onsite, transforming it into a functional and memorable meeting space. These elements add personality to the workspace while supporting Wiser’s innovative approach to teamwork and creativity. Hardwood-style flooring complements the biophilic design elements, while creative wall treatments and thoughtful lighting choices energise the space.
A Dynamic Space That Reflects Wiser’s Identity
Every area was designed to serve Wiser’s team, offering spaces for collaboration, focused work, and relaxation. Breakout areas encourage informal meetings, while imaginative zones inspire brainstorming and innovation. Meeting rooms were designed to promote connectivity and efficiency, providing a variety of settings to suit different tasks and working styles.
Located in Clerkenwell, the office takes cues from the city’s dynamic creative scene, bringing that energy into the workspace. It creates a sense of vibrancy that aligns with the city’s fast-paced culture and creativity. The combination of bold features and functional design ensures that Wiser’s office supports productivity and makes a lasting impression on visitors. The result is a workspace that captures the essence of Wiser’s brand, balancing creativity and purpose while motivating and engaging employees.



