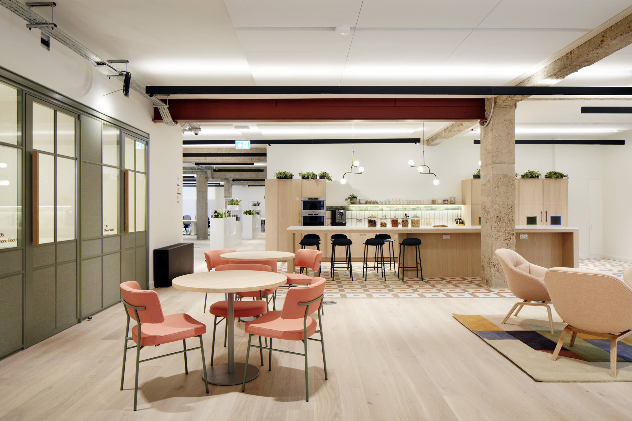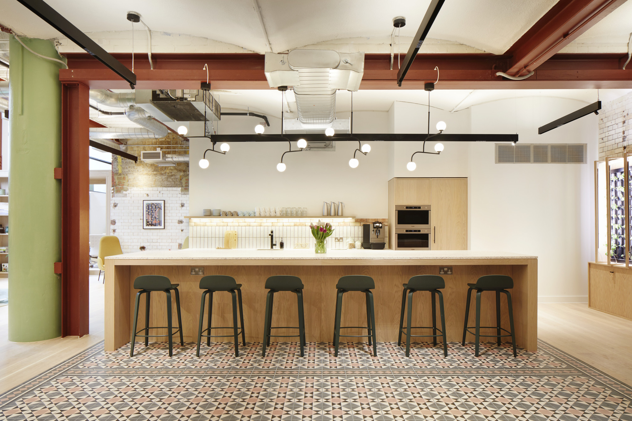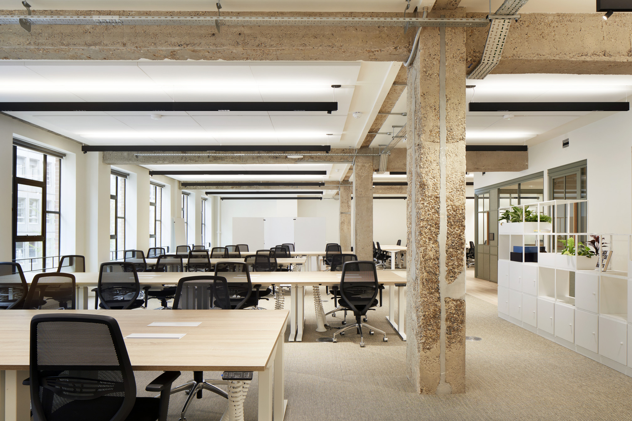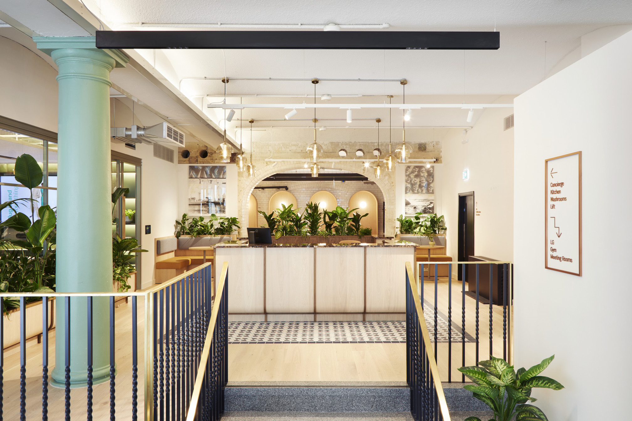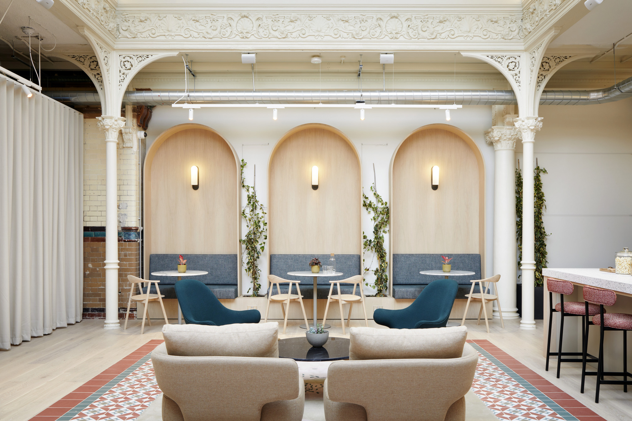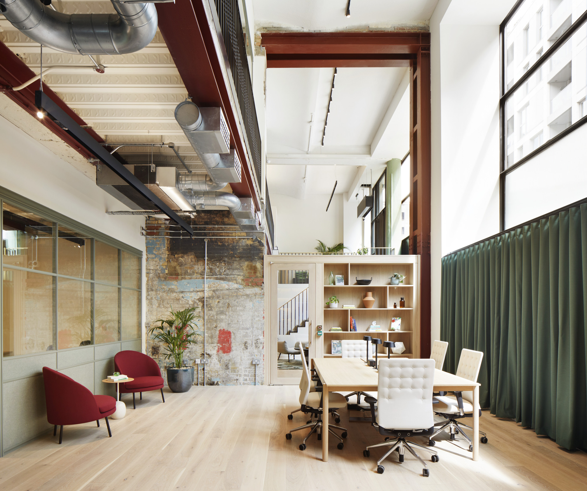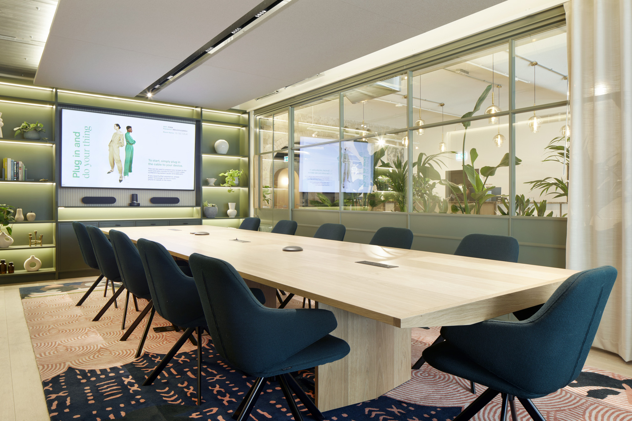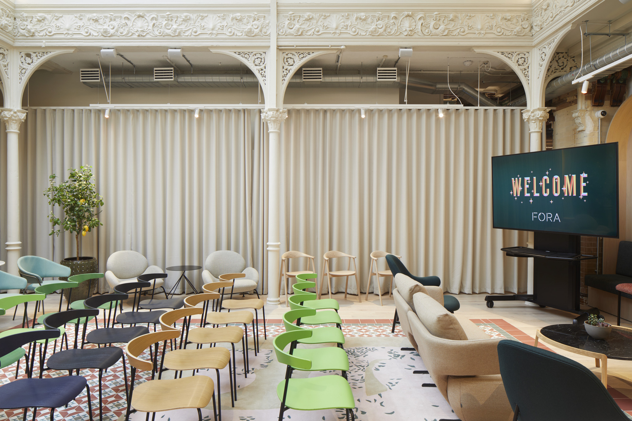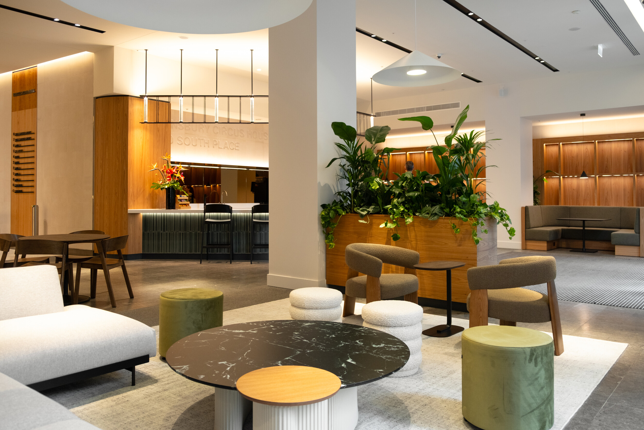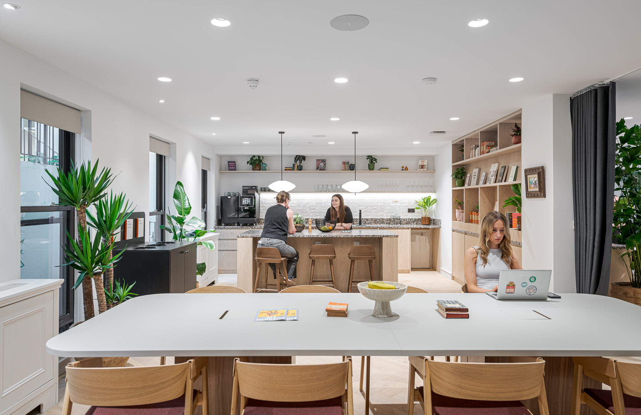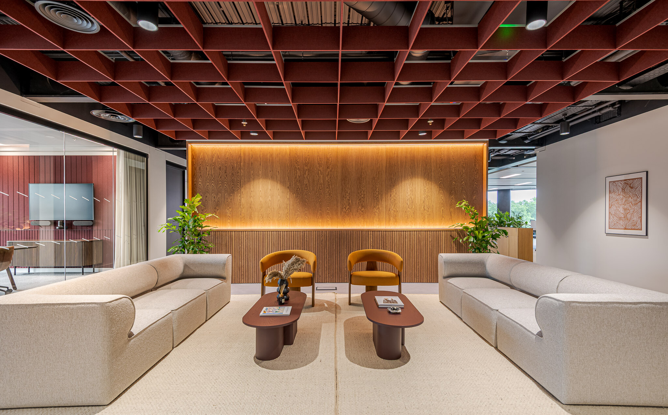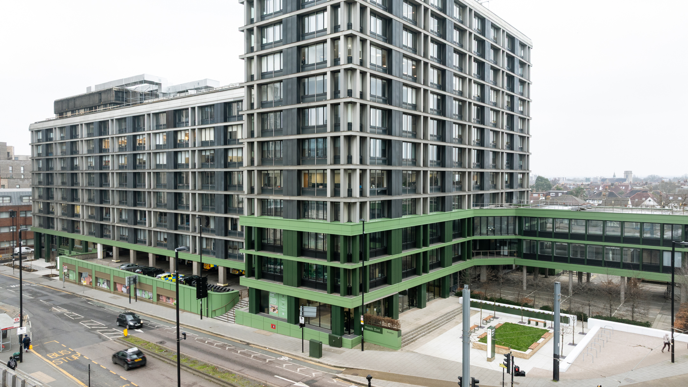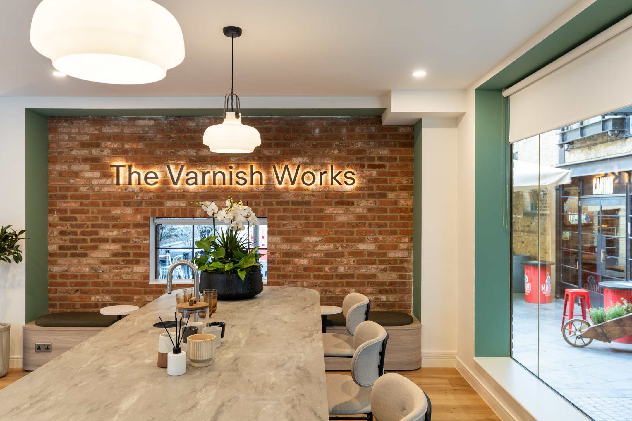
Fora – Greencoat Place
Size
35,000 Sq ft
Location
SW1 London
Scope
Photography Credit
Jack Hobhouse Photography
Fora Greencoat Place is a striking coworking space where historic character meets contemporary design. Set within a building that dates back to the late 19th century, once part of the iconic Army and Navy store, this project by Modus brings new life to a site with deep roots in London’s history. The design respects the building’s heritage while creating a flexible, modern workspace.
Blending History with Modern Functionality
The brief was to retain the building’s original charm while introducing modern features that support today’s ways of working. Modus approached the project with a focus on balancing old and new, preserving standout architectural details while enhancing natural light and workspace efficiency.
Vaulted ceilings, cast-iron columns, and steel doors remain authentic, giving the space a strong sense of identity. The double-height reception makes a bold first impression, with exposed materials celebrating the building’s industrial past. Two grand halls sit at the core of the design, one transformed into a versatile communal area ideal for events and coworking, the other flooded with natural light from an expansive skylight, creating an uplifting workspace.
Design That Tells a Story
Original brickwork and layers of paint were left exposed to showcase the building’s evolution over time, adding texture and depth. These raw surfaces are balanced with a softer interior palette, including lime-washed oak and textured fabrics, which introduce warmth without overshadowing the building’s architectural features. Arch-shaped details throughout the space mirror the original arches found within the historic halls, tying the old and new together.
In the communal areas, colourful mosaic tiling inspired by local architectural finds adds a fresh, playful contrast to the more industrial elements. Every corner of the workspace is designed to be functional, adaptable, and visually engaging, supporting everything from focused individual work to large gatherings.
A Workspace Rooted in Heritage
The transformation of Fora Greencoat Place is a testament to Modus’s ability to respect a building’s past while shaping it for the future. The result is a vibrant coworking space that reflects its rich history while offering the flexibility and functionality needed for today’s businesses. It’s a workspace designed to inspire, connect, and support a dynamic community in the heart of London.



