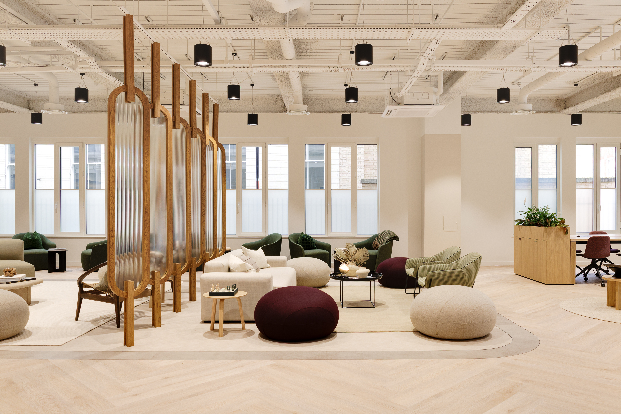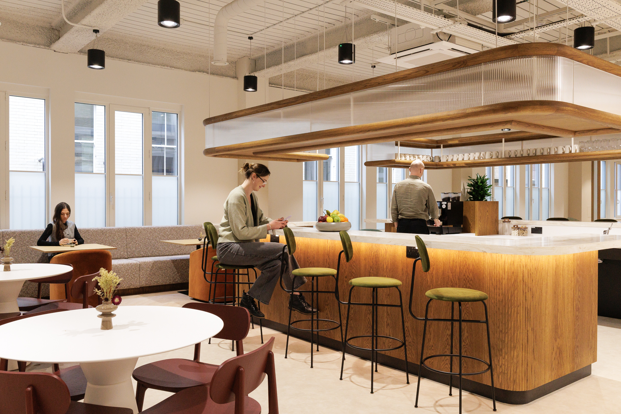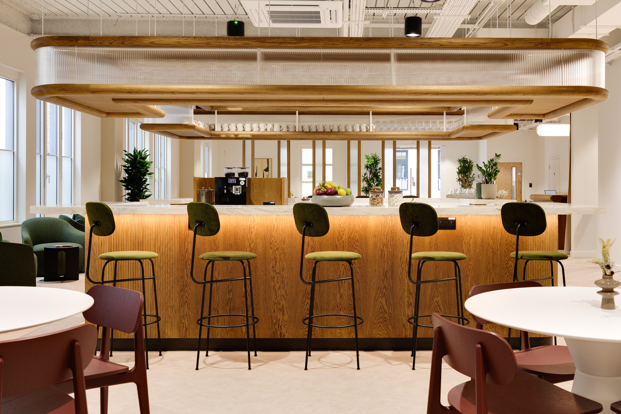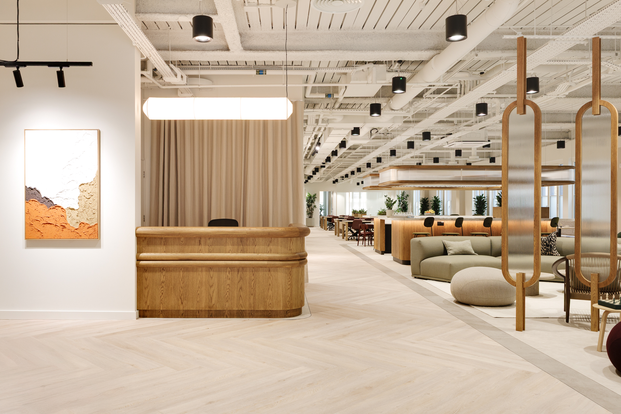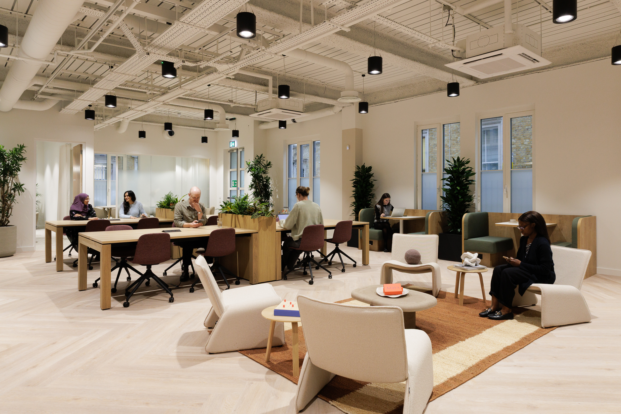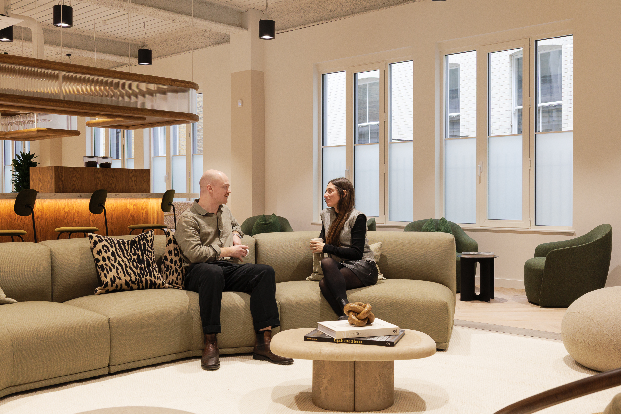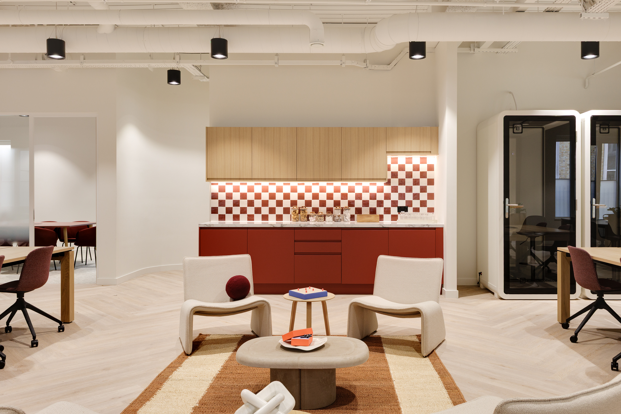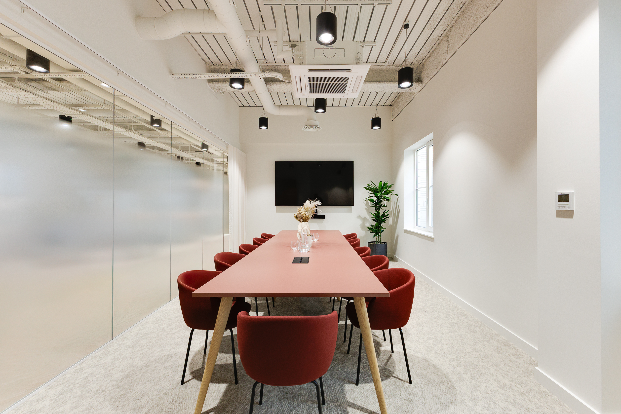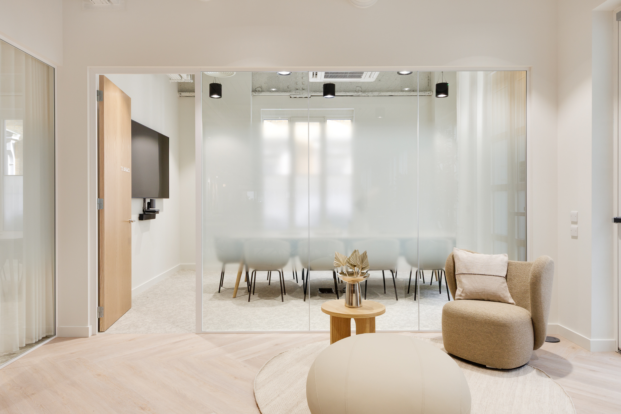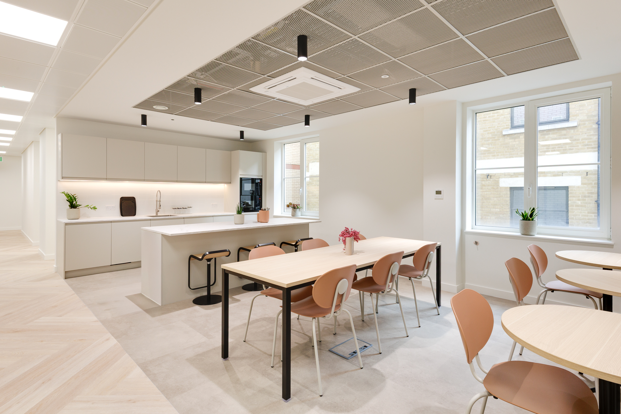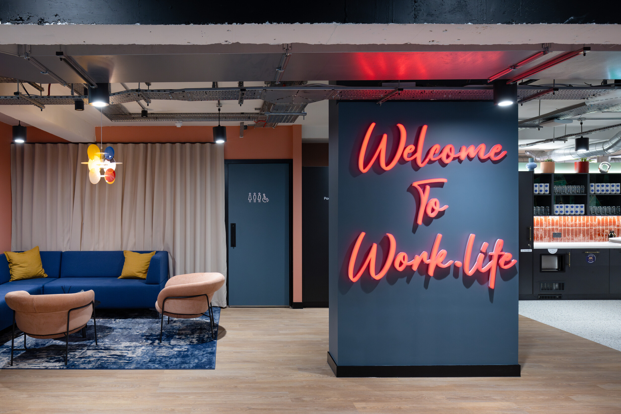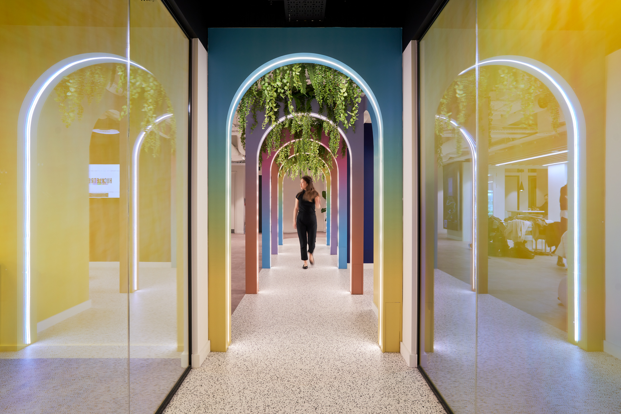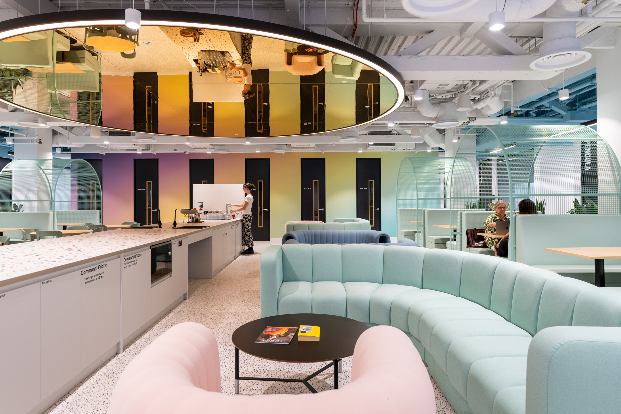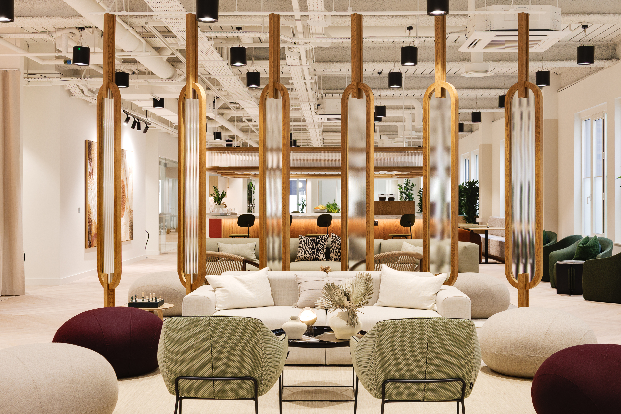
Vallist, Finlaison House
Size
31,500 Sq ft
Location
EC4, London
Sector
Photography Credit
Becca Smith
For their London debut, serviced office operator Vallist entrusted Modus and Platfform to reimagine Finlaison House in Holborn. The building needed to be transformed into a flagship workplace spanning more than 30,000 sq ft, conceived as much as a hospitality destination as an office. Across five floors, the design introduces an atmosphere closer to a private members’ club, layered with flexible suites, meeting rooms, and a dedicated amenities programme.
Project in Brief
- 31,500 sq ft flagship workspace in Holborn for Vallist’s London debut
- Hospitality-led design with a barista bar, club-style lounges and flexible office suites
- Sustainable, timeless furniture and finishes chosen for longevity and impact
A Welcome that Defines the Experience
The ground floor reception flows into a bespoke barista bar clad in timber with a Corian Dune Prima worktop, creating a warm, social hub rather than a corporate lobby. Vintage-inspired tones, tactile finishes and soft furnishings bring the atmosphere closer to a private members’ club than an office. Branding was kept discreet, leaving the experience itself to define Vallist’s identity.
Details add both depth and durability. Muuto Connect sofas in muted khaki and NORR11 Little Big Chairs anchor the lounge, while Mater Alder Lounge tables made from coffee shell waste and recycled plastics introduce a sustainable touch that sits naturally within the palette. The design sets the rhythm for the rest of the building: refined, approachable and built to last.
Workplaces with Quiet Confidence
The upper floors are shaped for adaptability. Office suites include their own private meeting rooms, giving tenants convenience within their space. AV-equipped boardrooms support collaboration, with Workstories Air tables and MDD Grace chairs, built with FSC-certified wood and recycled content.
Collaboration areas use Rawside Frank tables with integrated planters and ORN Lorita chairs to encourage agile working. Lounges carry the same hospitality-led feel, with Hay Mags sofas in burgundy and boucle fabrics layered with recyclable rugs from Muuto Ply Rug and Benuta Pop Cotton Rug Lenny. The basement completes the story, with showers, lockers and bike storage supporting wellbeing and sustainable commuting.
Beyond the workspace, Finlaison House was conceived as a cultural hub. Its flexible layout allows for networking and curated events, creating opportunities for connection that extend far beyond the desk.



