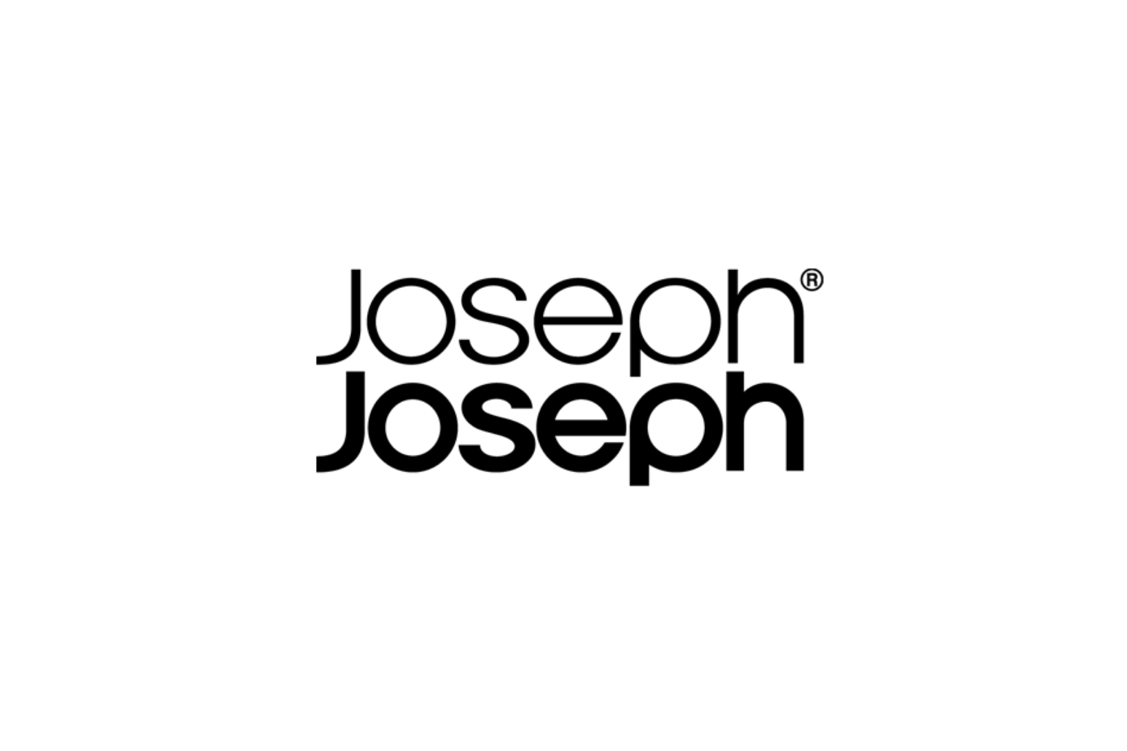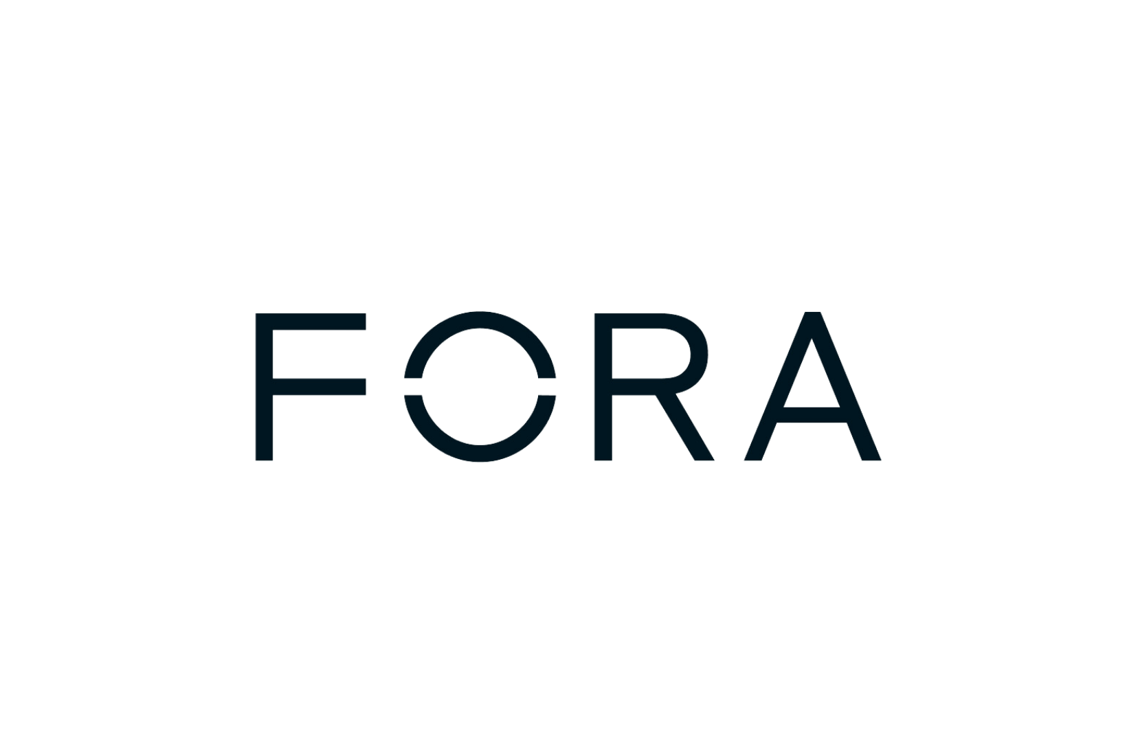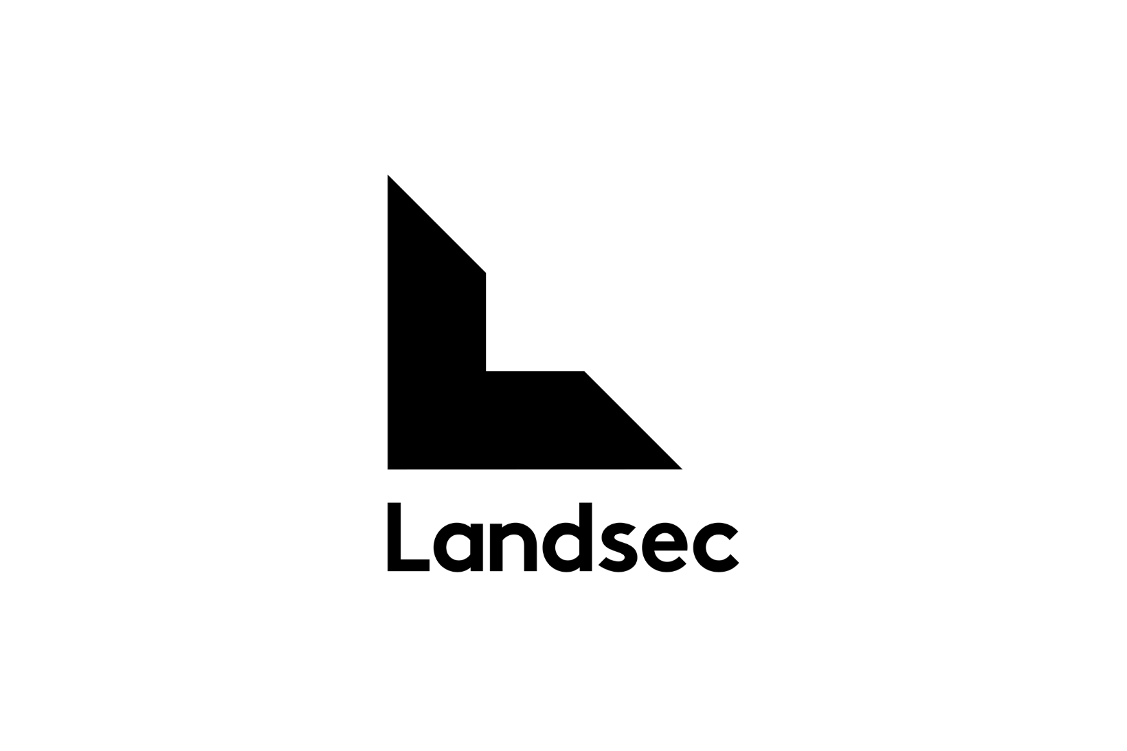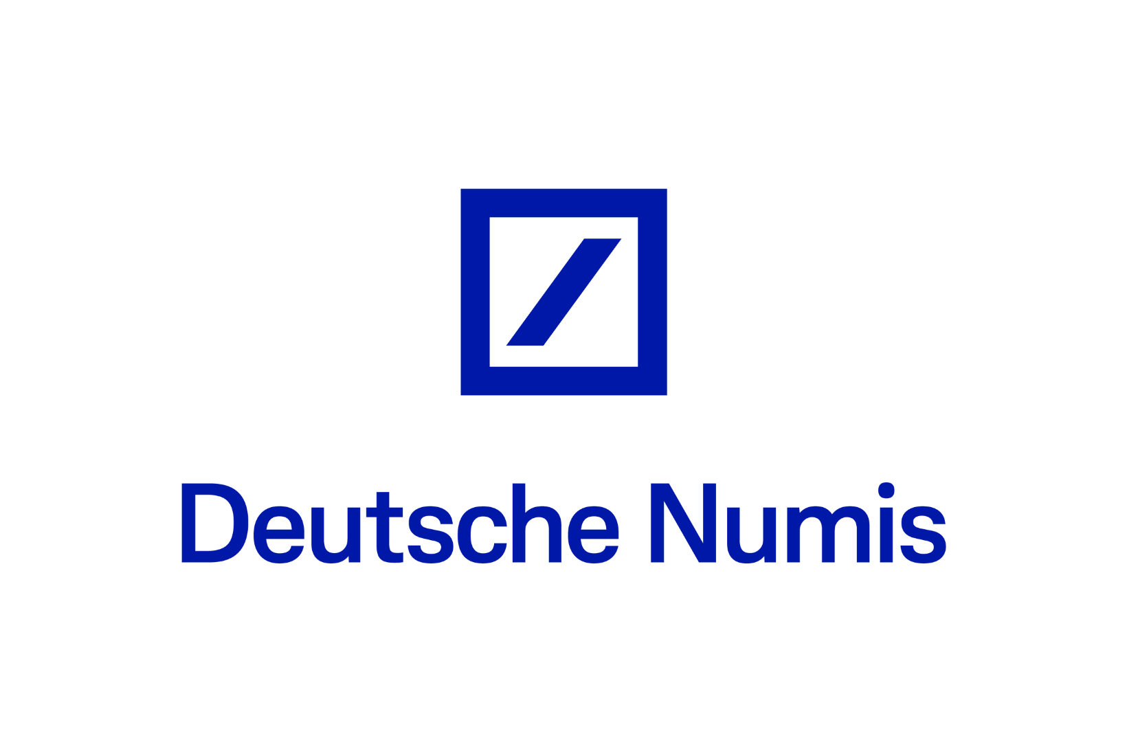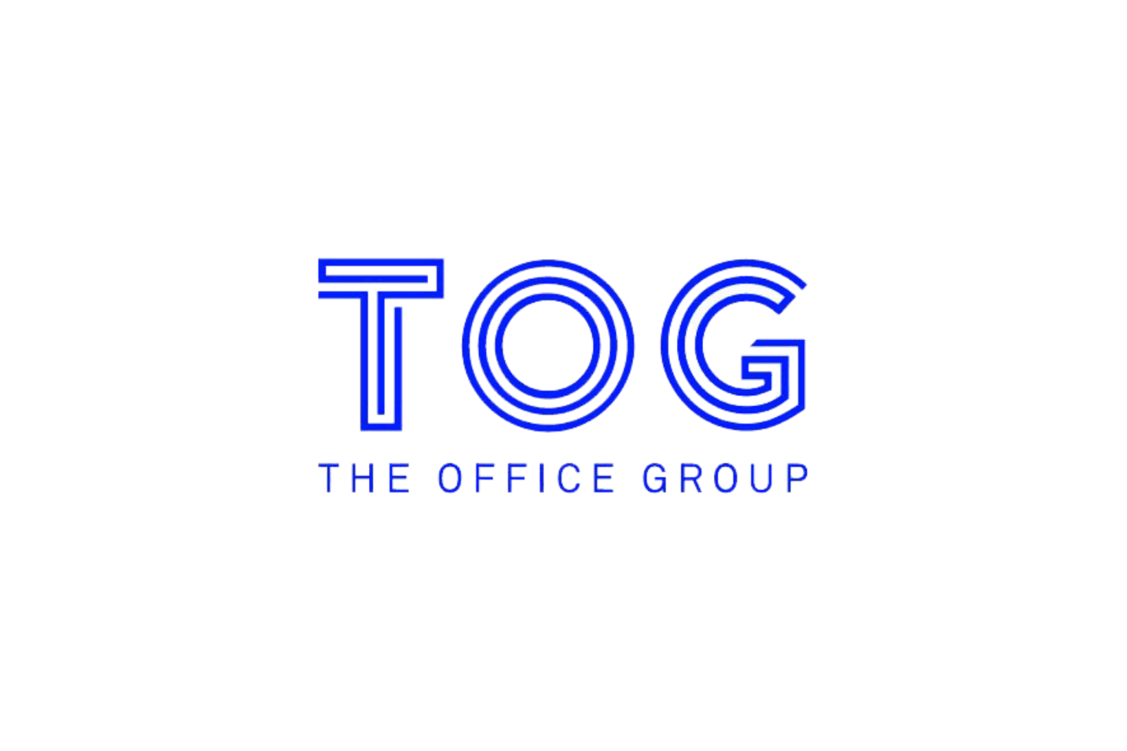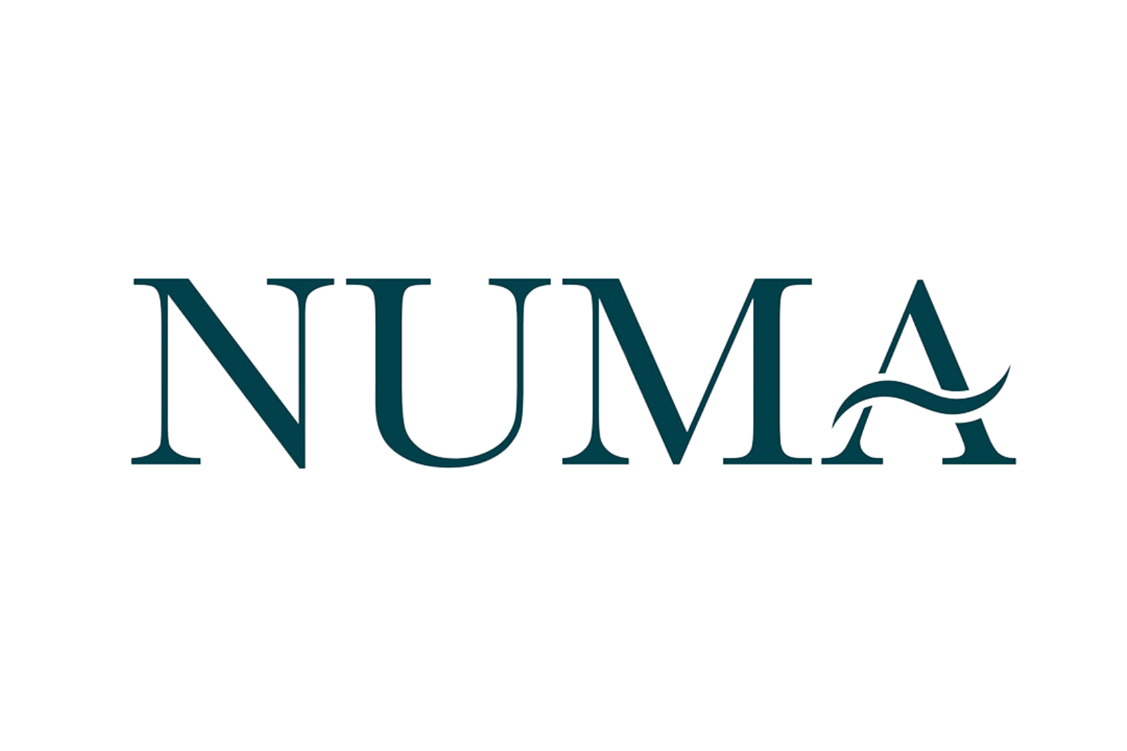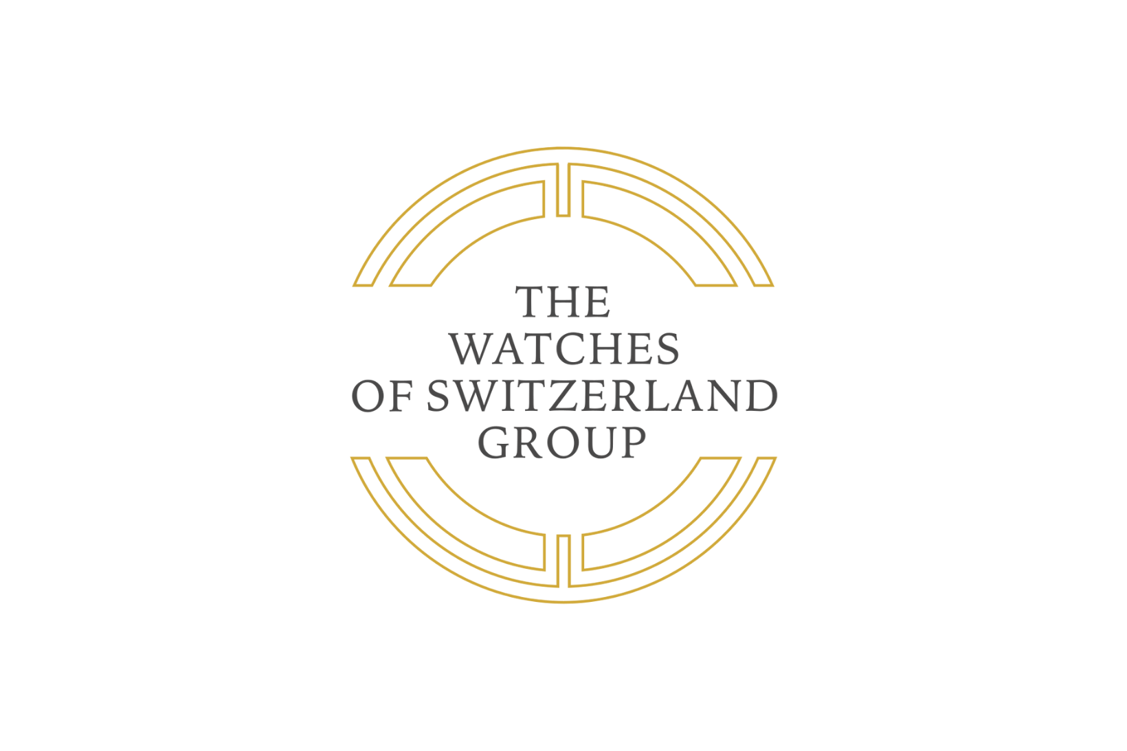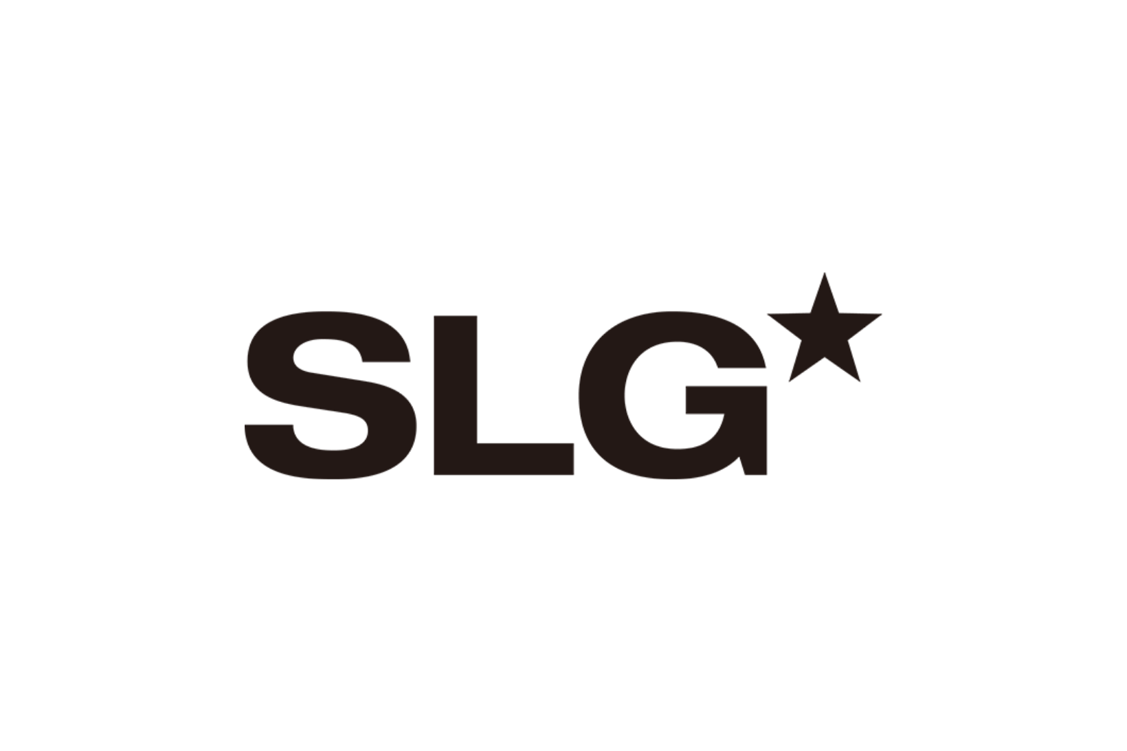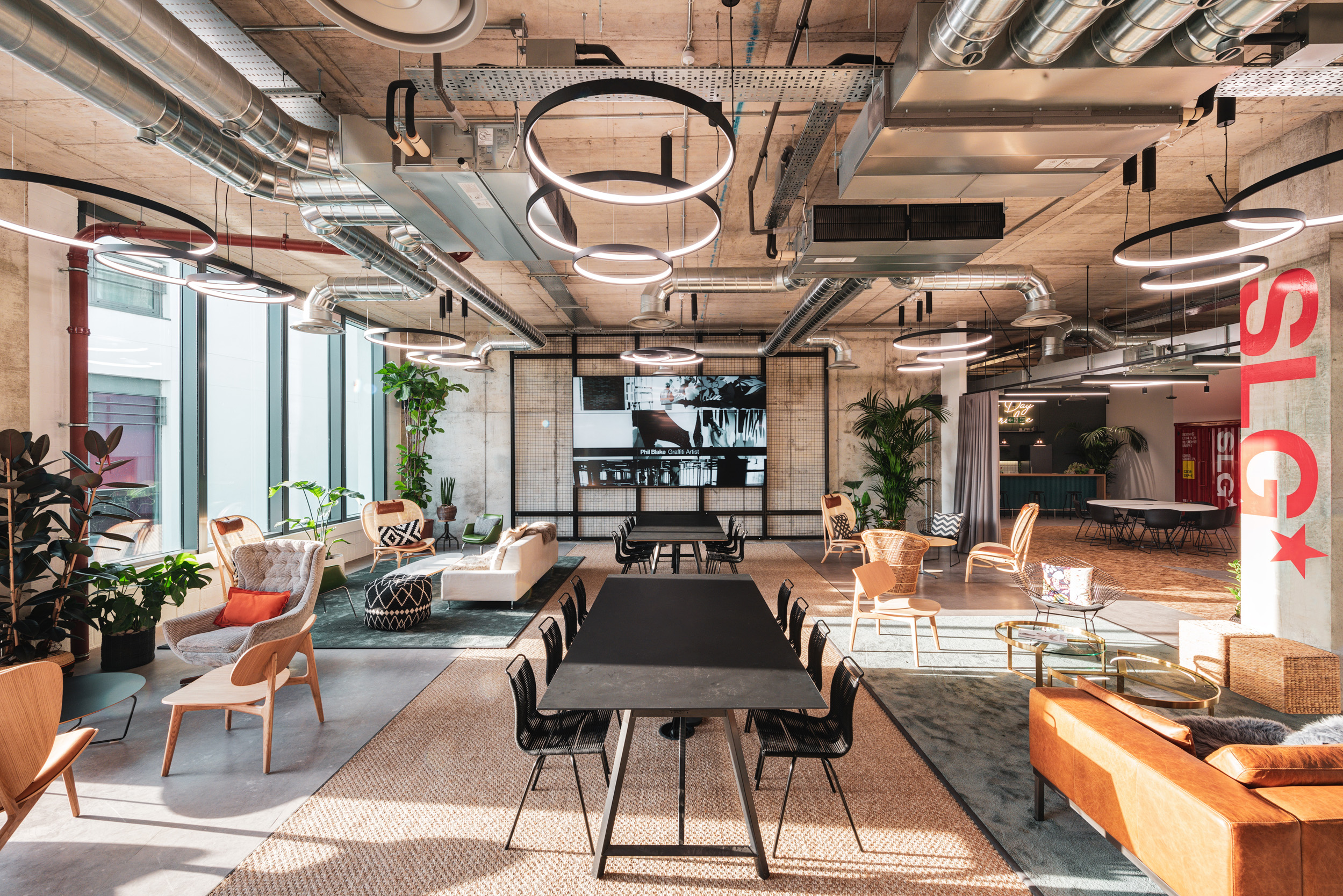
Bentley Systems, an American-based software development company wanted to create an exceptional state of…
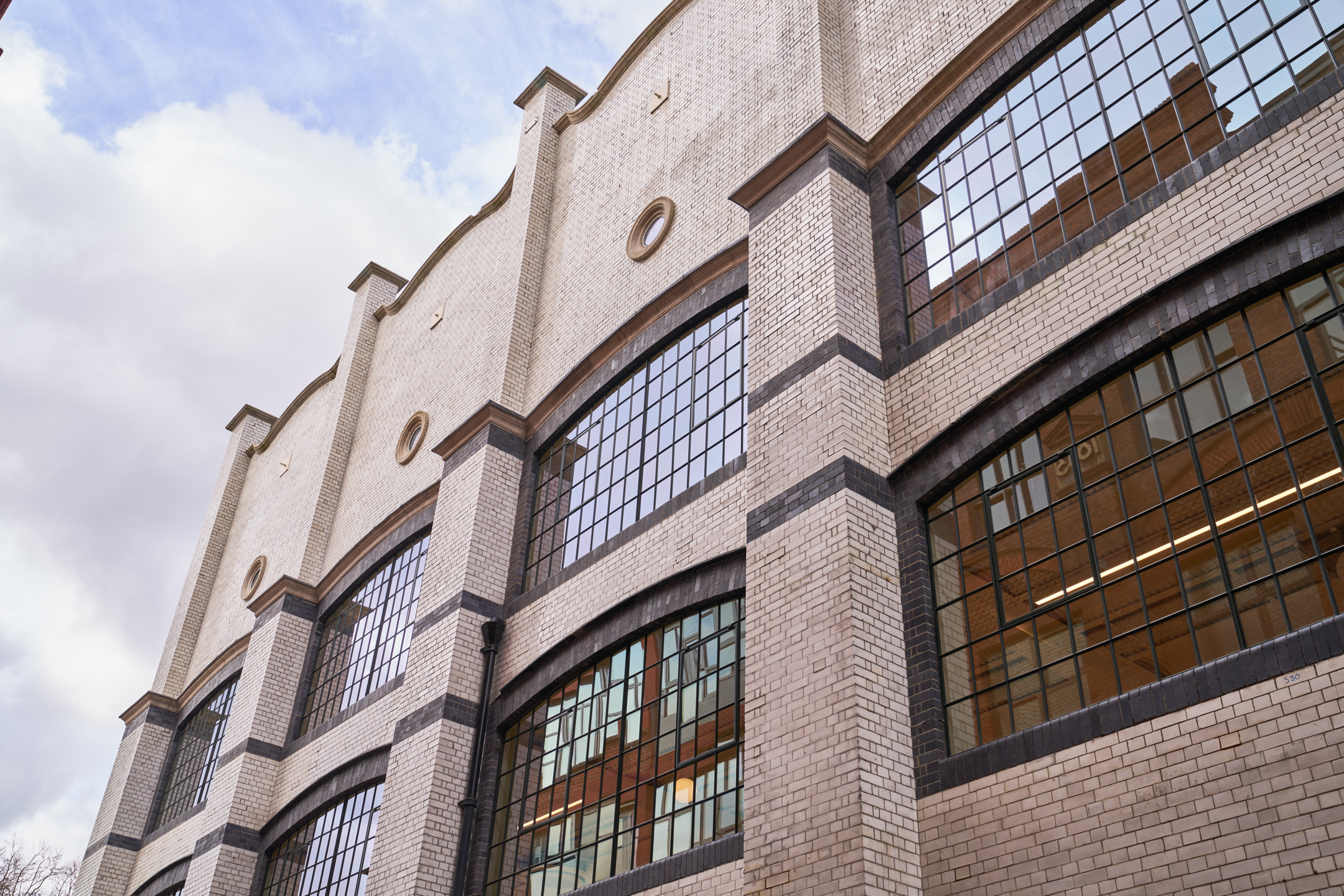
In partnership with DMFK we have completed the refurbishment of Voysey House, a Grade II* listed…
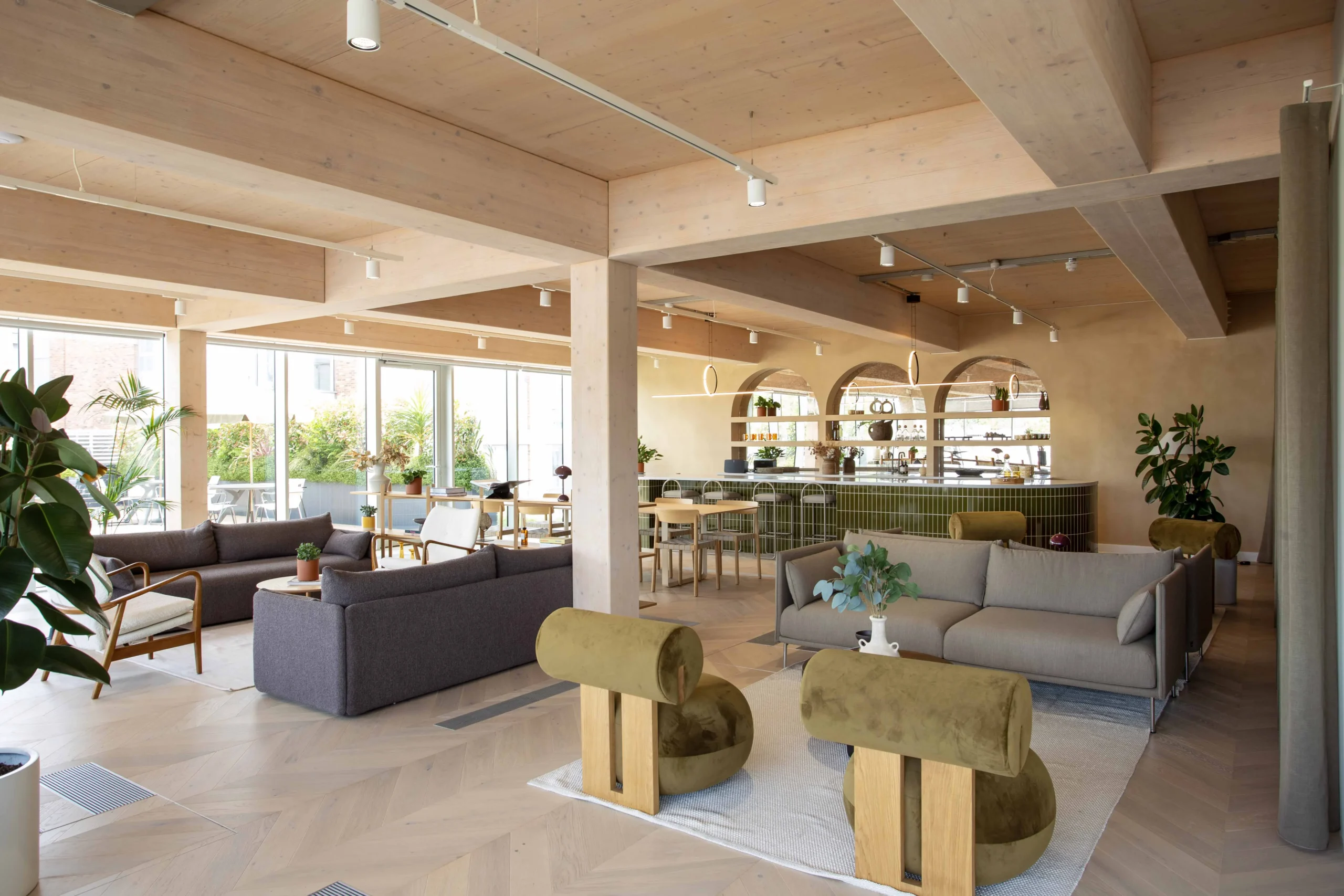
In partnership with Techspace, we transformed a former Gordon’s Gin Distillery into a serviced…


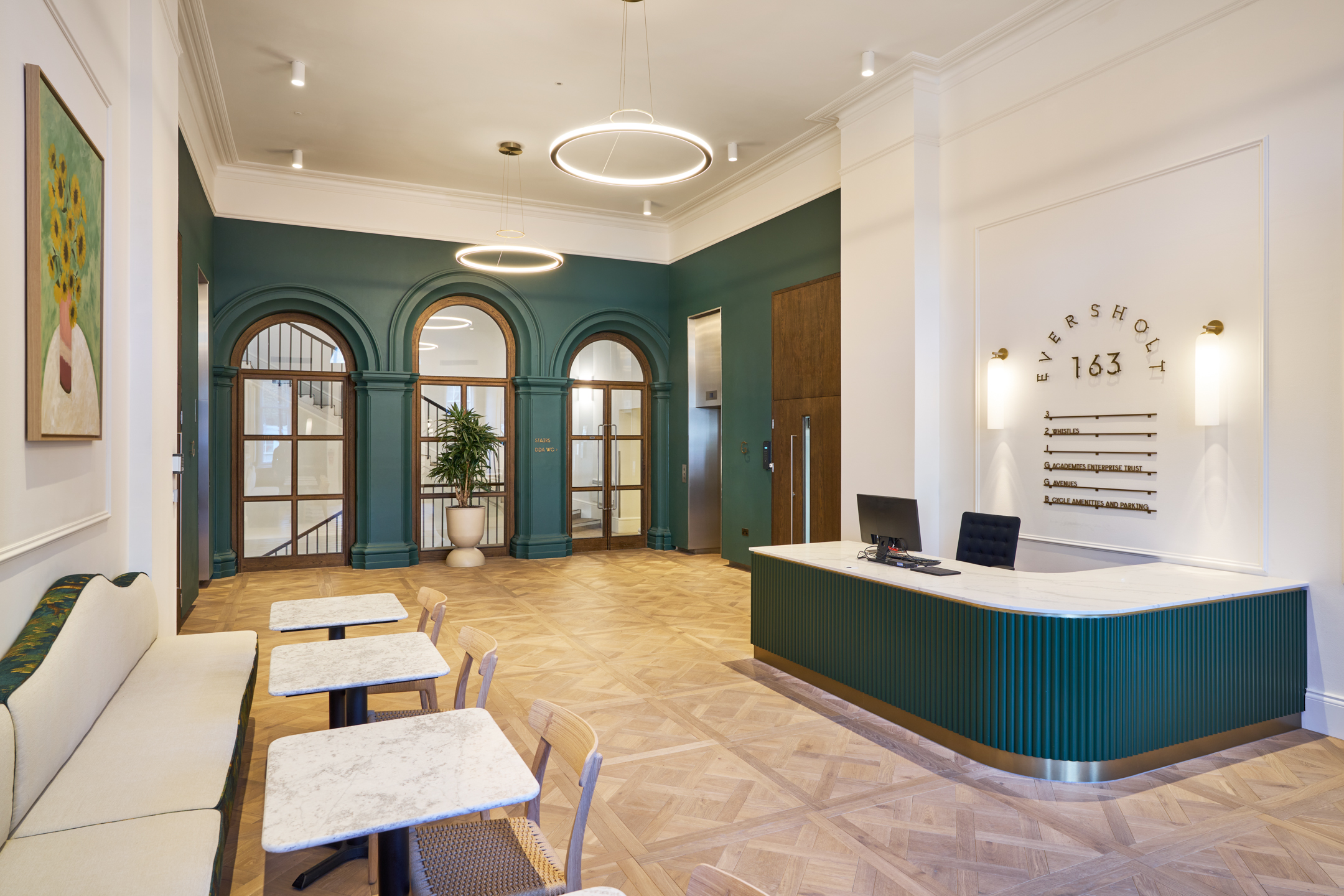
In collaboration with Anomaly Architects we have transformed the historic former Euston Station Ticket Hall…
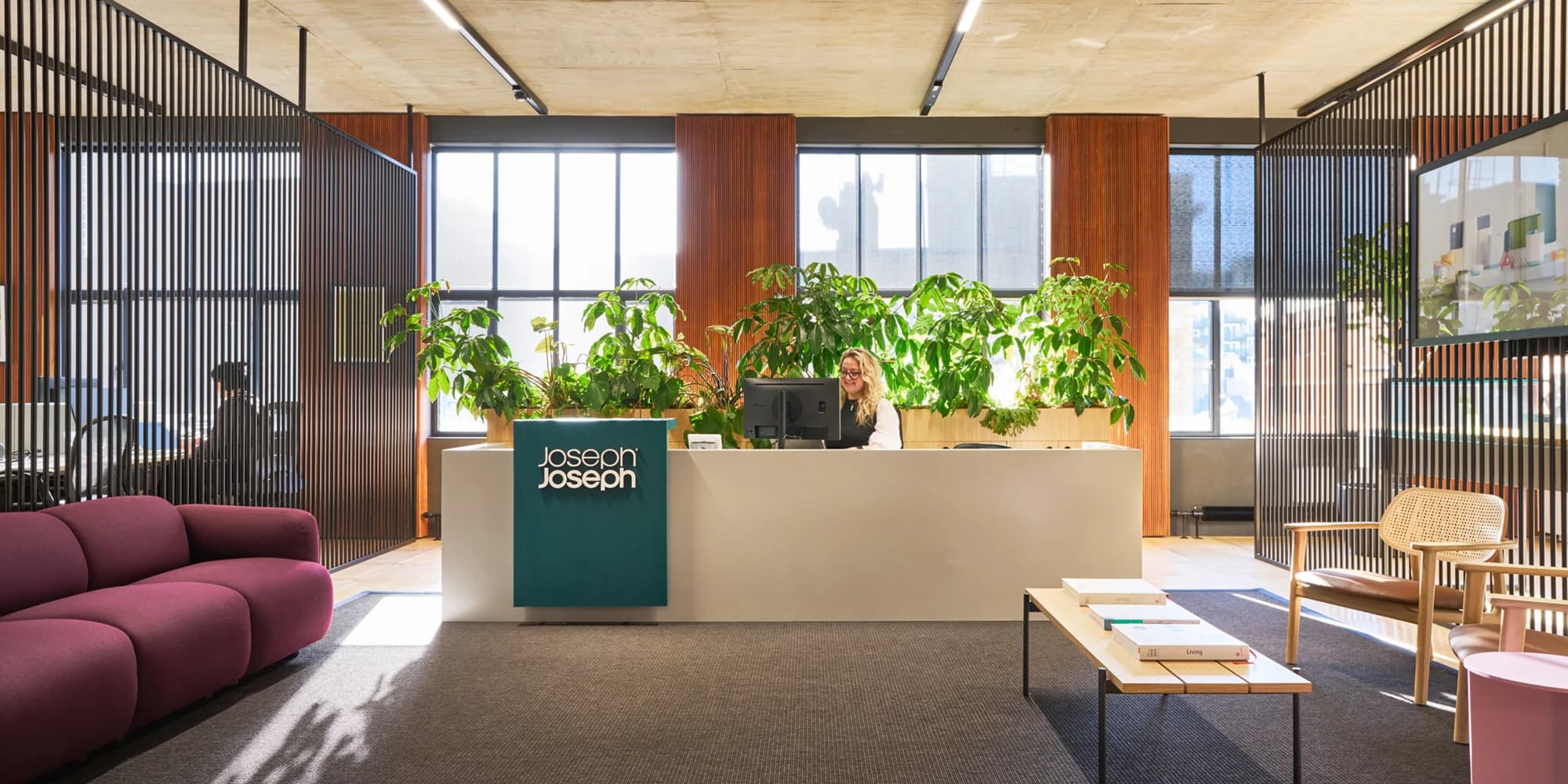
Joseph Joseph, our long-standing client, needed more space and a refresh of their workspace.…

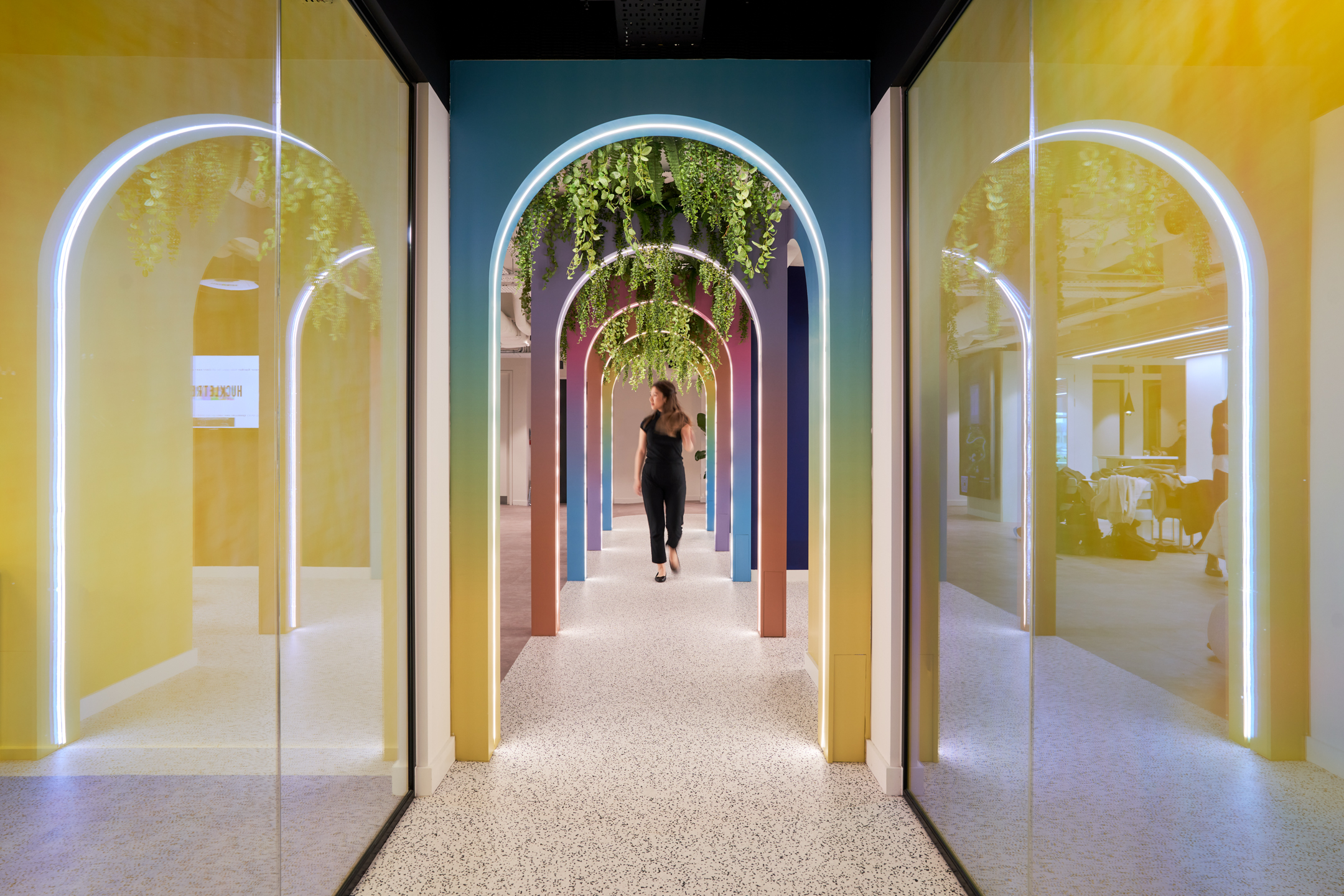
We created an innovative, 22,000 sq ft tech-enabled coworking space for Huckletree that reflects…

CMC Markets engaged us to refresh their 35,000 sq ft Whitechapel office, attracting employees…
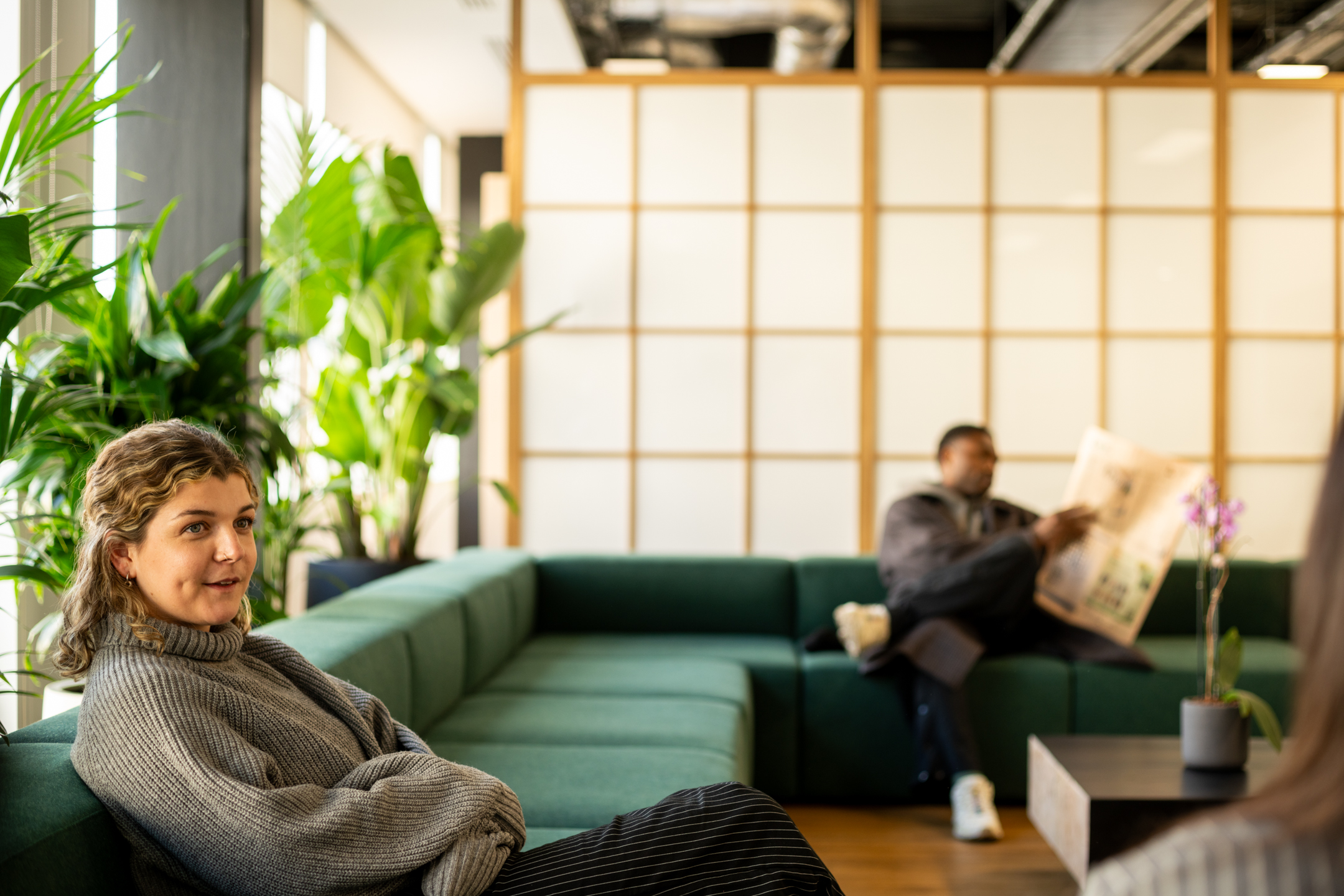
We transformed Shionogi’s workspace at Fifty Paddington into a captivating blend of Japanese…
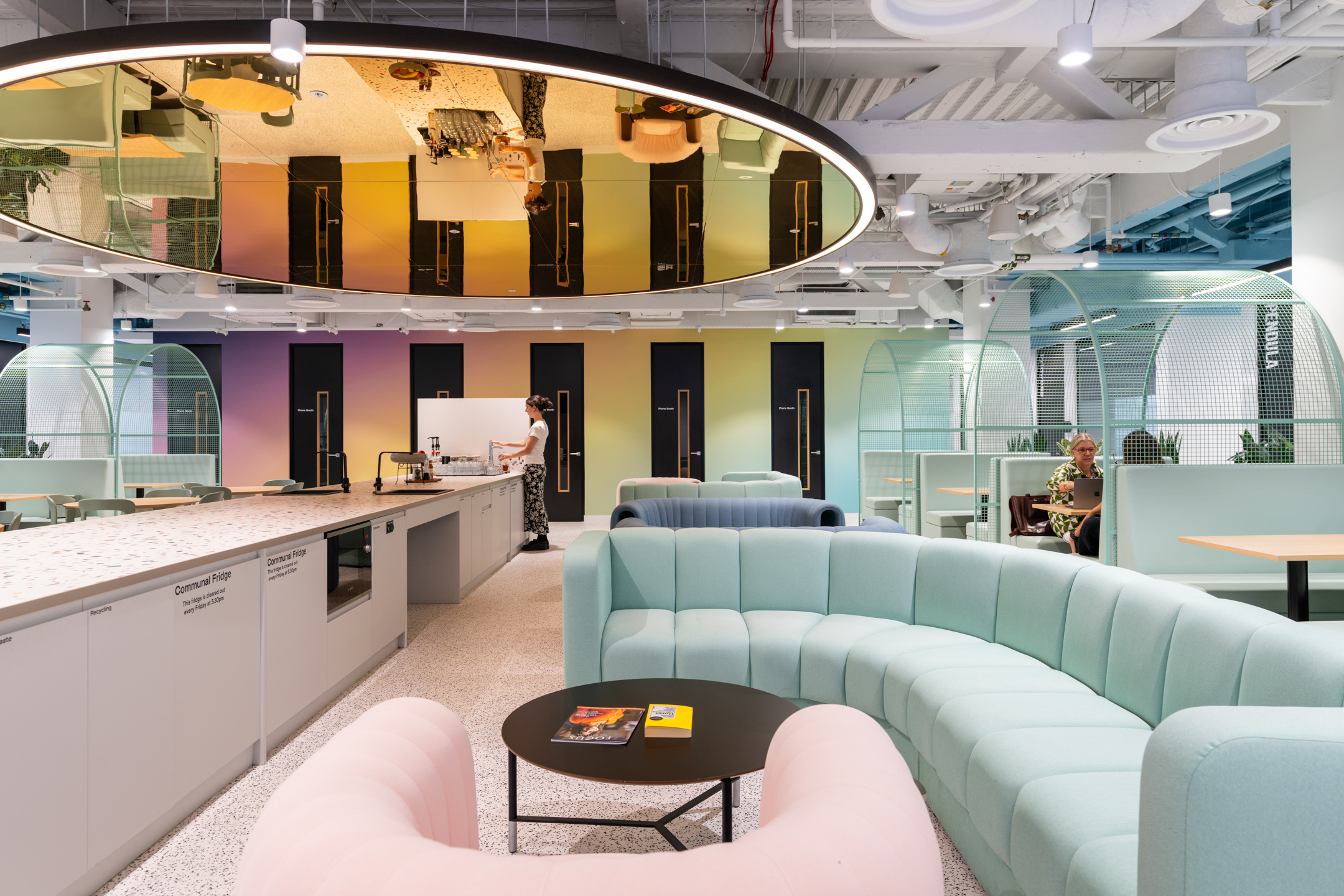
Huckletree, a vibrant coworking brand known for its innovative spaces, sought to expand their…
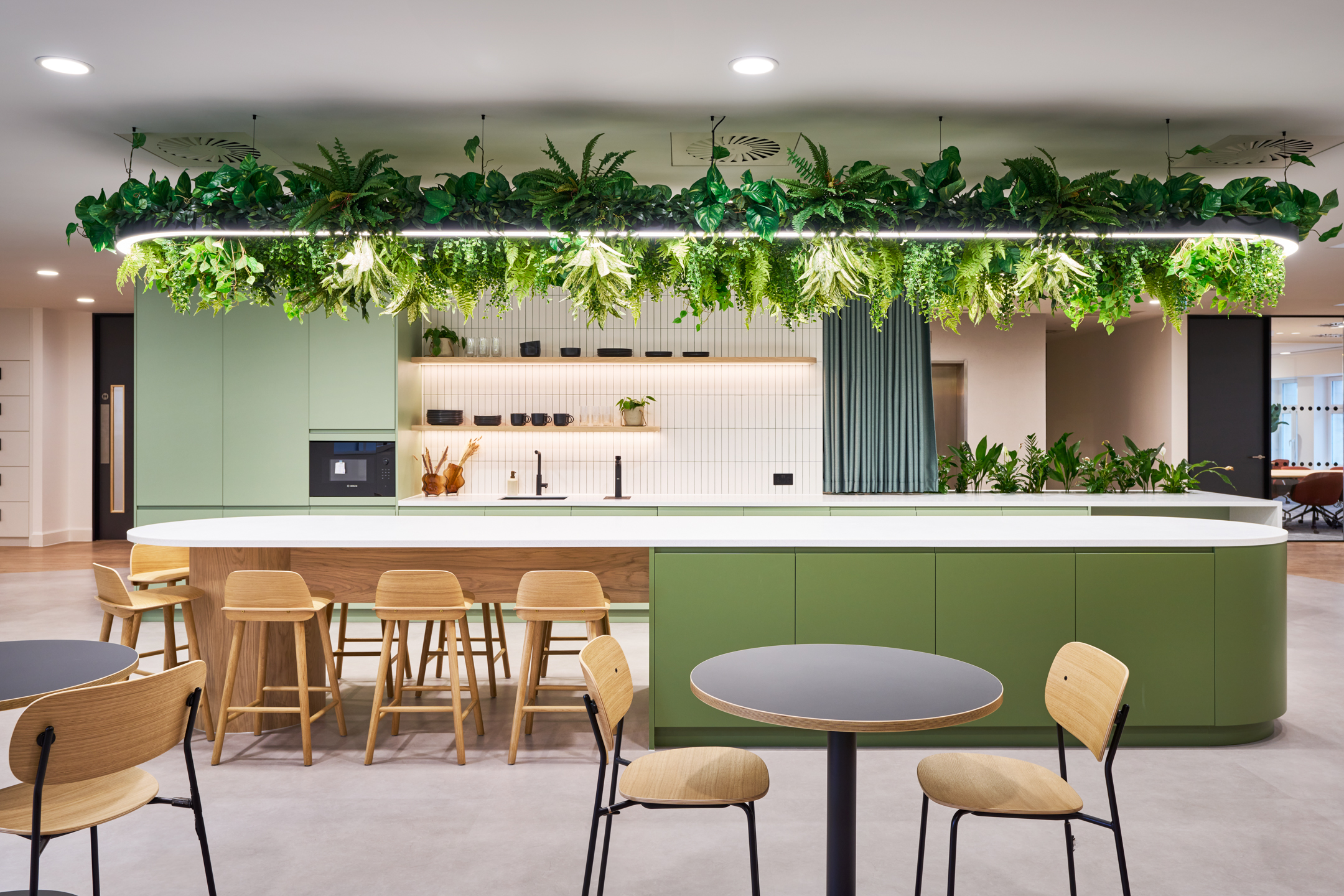
Partnering with BentallGreenOak we have transformed Level 4 of 7 Bishopsgate into a Tenant-Ready™…


Fora is a rapidly growing flexible office space provider with over 60 distinctive workspaces.…
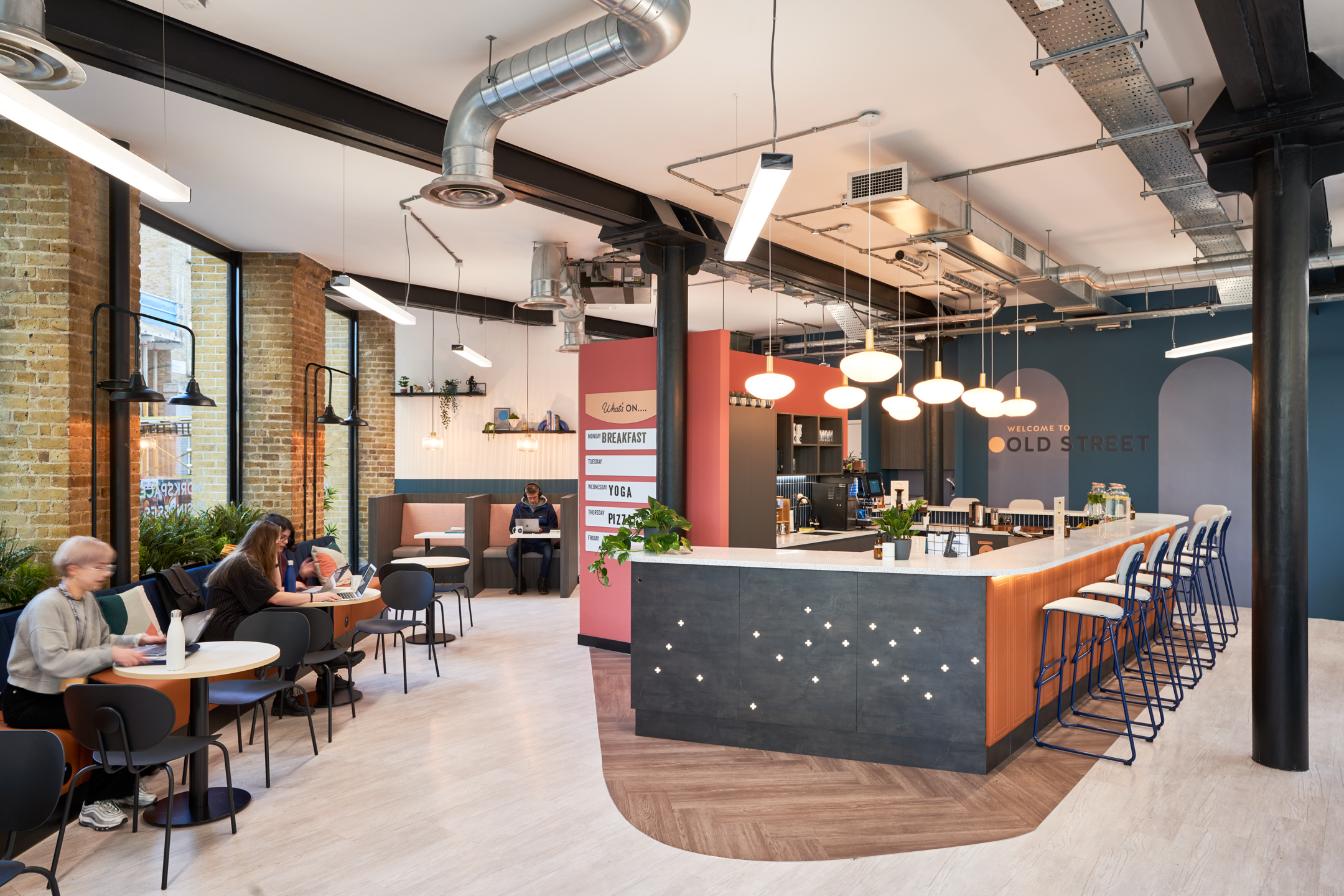
Work.Life needed a vibrant co-working space in Old Street that reflected their ethos, artistic…
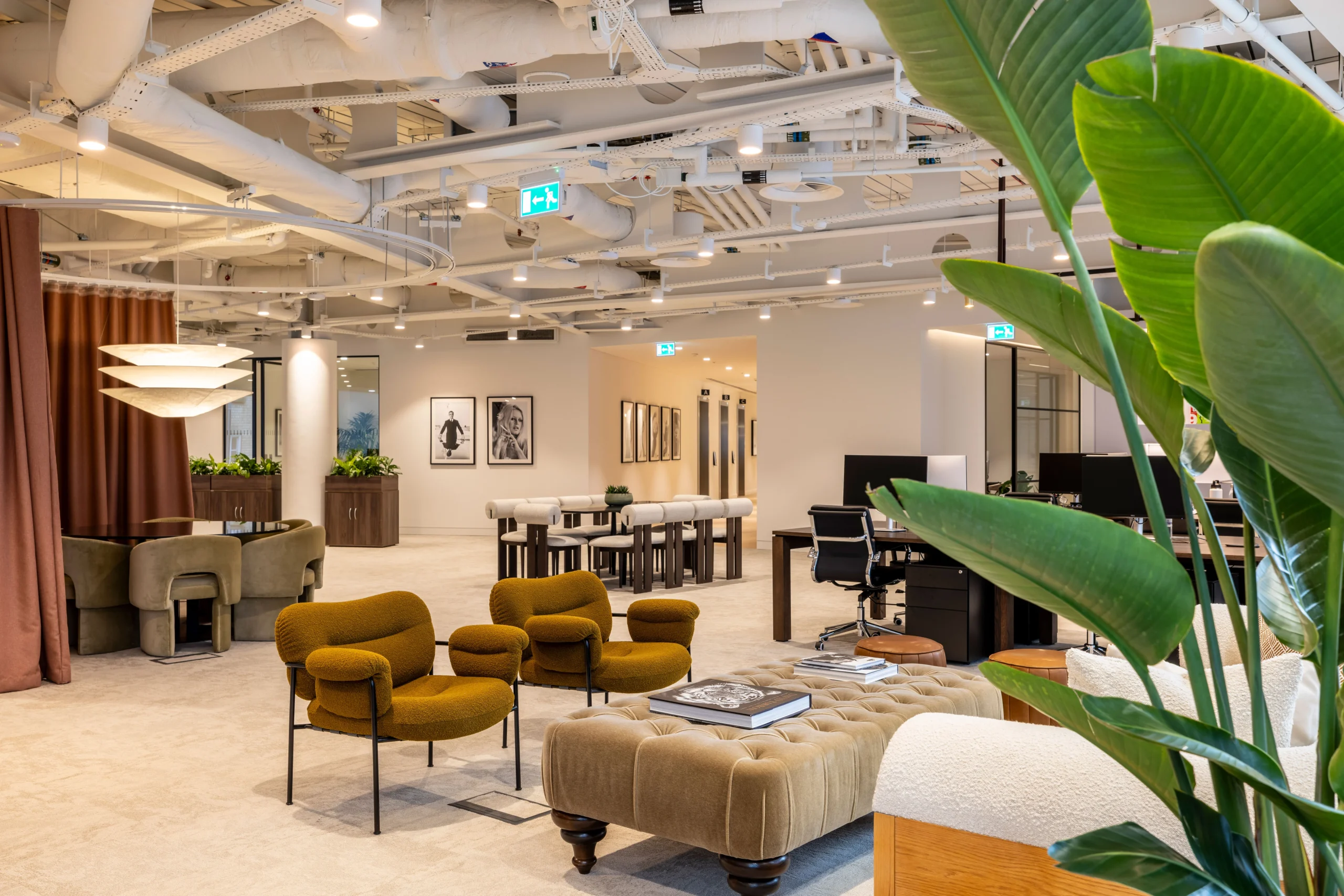
Authentic Brands Group, a global brand development and management leader, enlisted our expertise to…
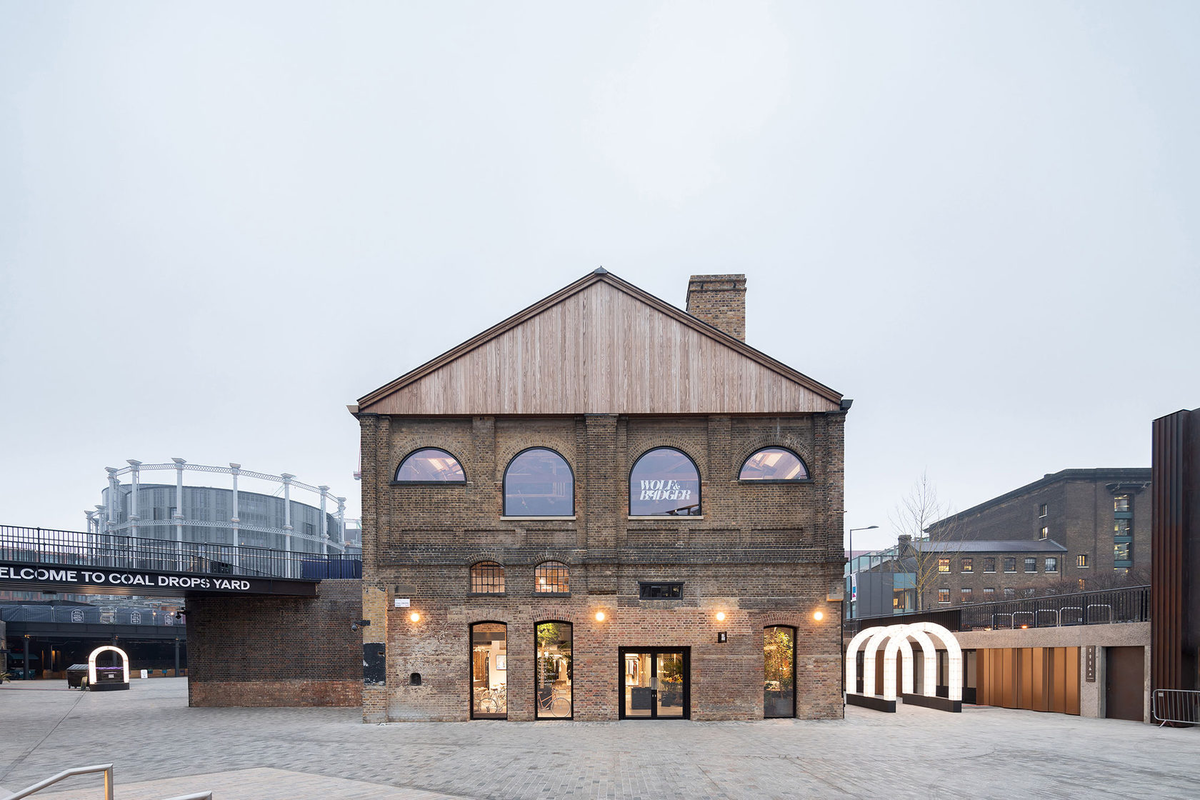
We have completed a CAT A transformation of Unit Two at Coal Drops Yard, King’s Cross,…

BNP Paribas Real Estate tasked us with transforming their 1-3 Berry Street location into…
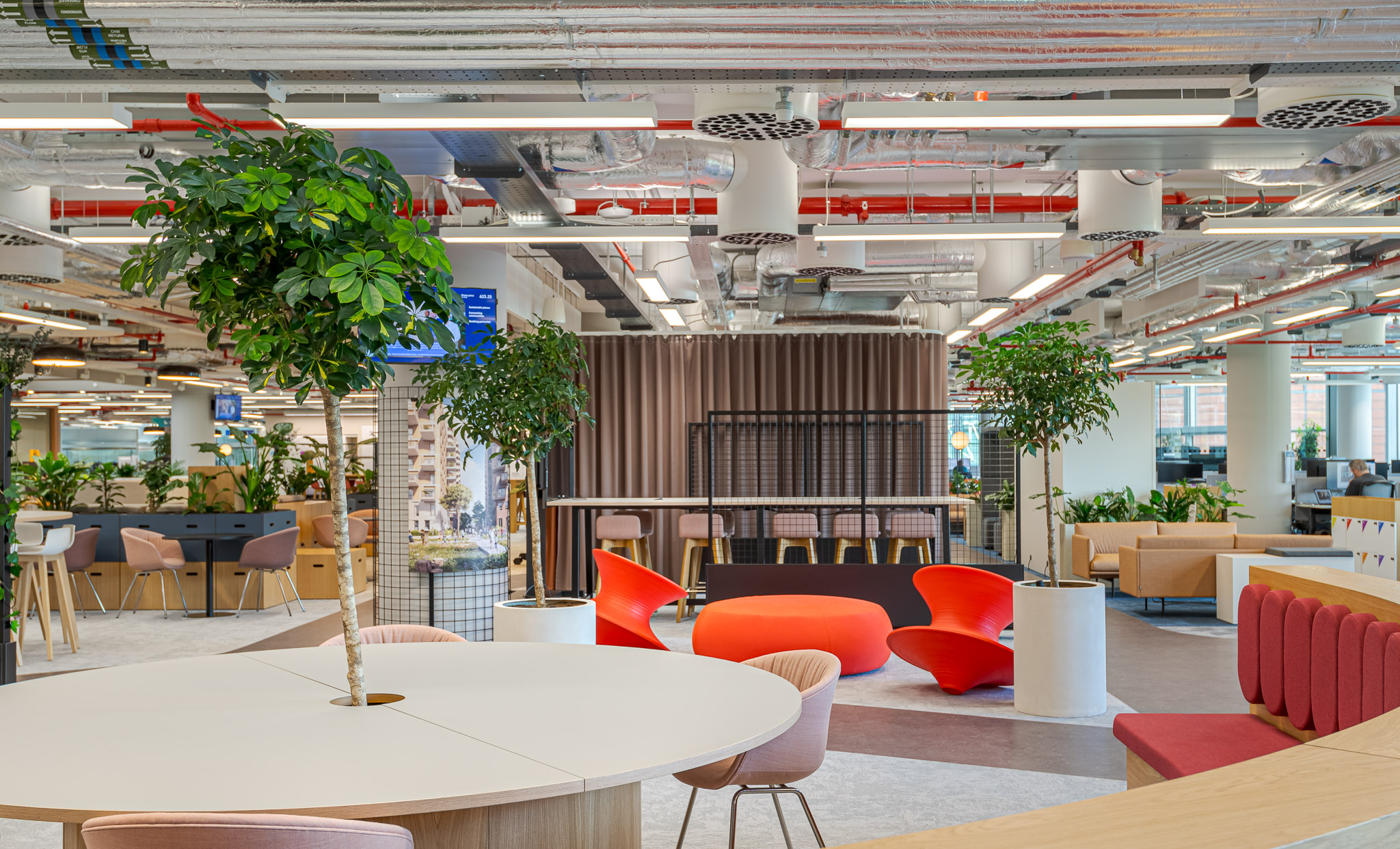
We reimagined 30,000 sq ft headquarters for Landsec at 100 Victoria Street, a key project…
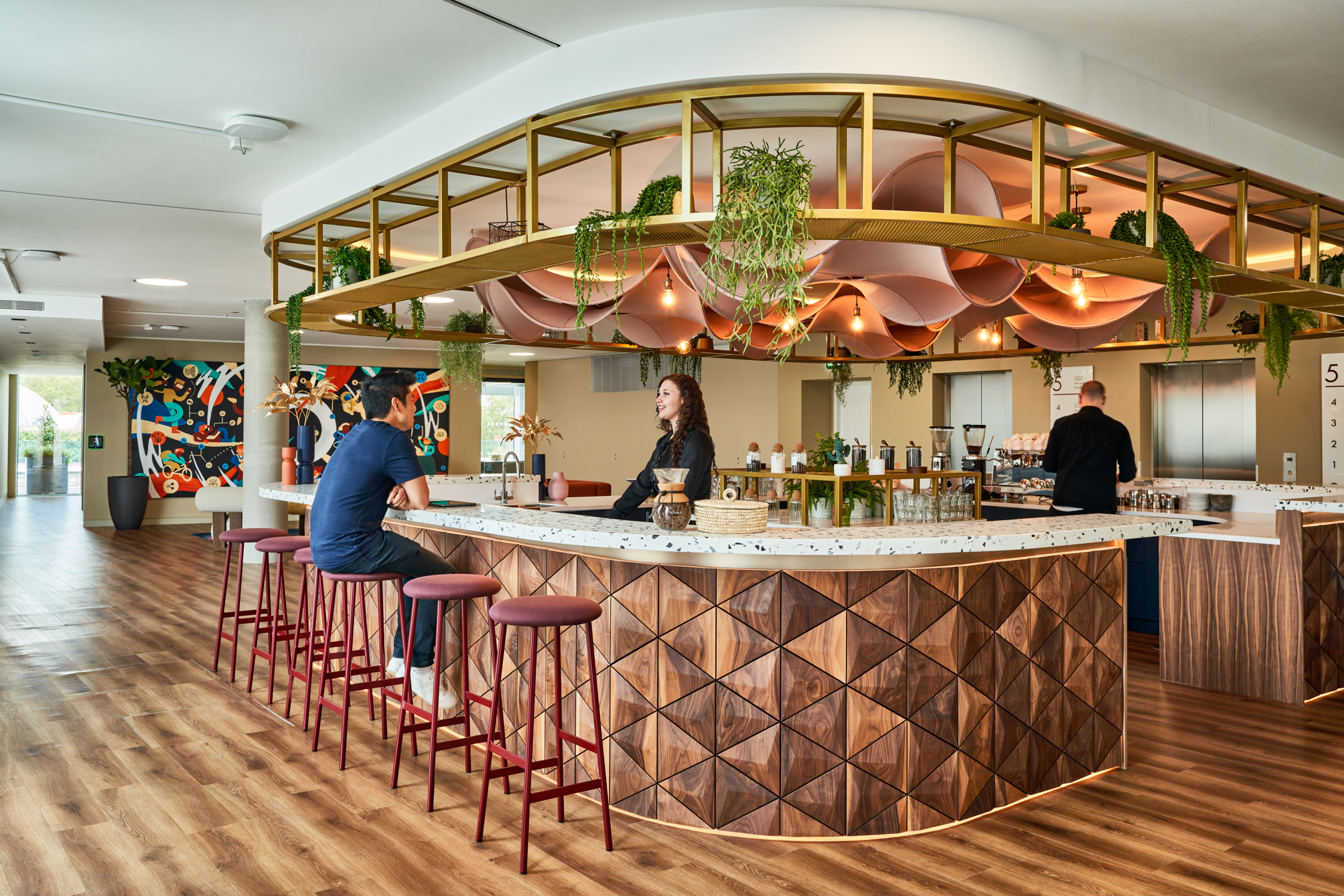

We transformed the 3,272 sq ft first floor of 1 Old Queen Street into a…

Partnering with BentallGreenOak we have revitalised Level 2 of 101 New Cavendish Street, Fitzrovia,…
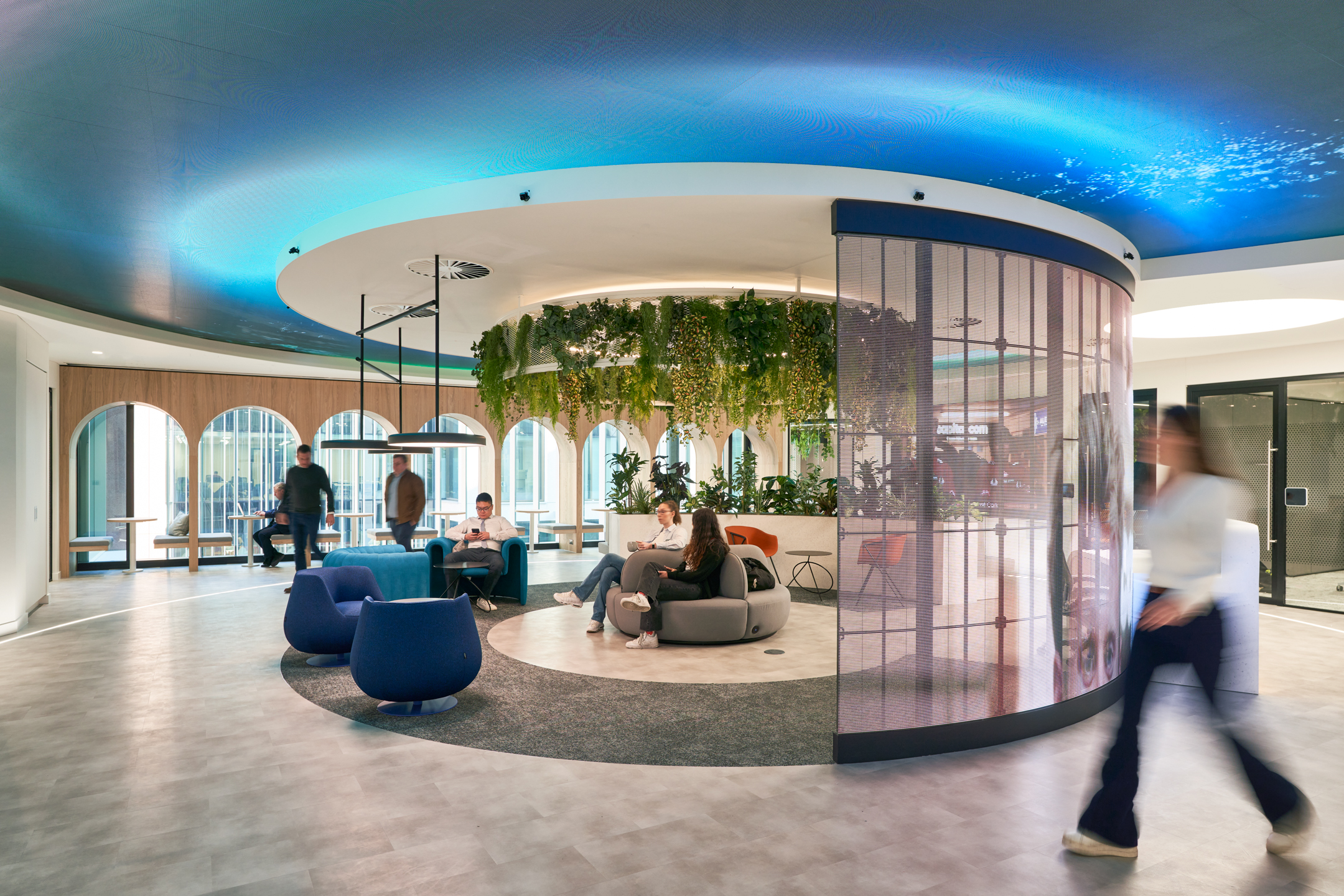
We partnered with Capital.com, a rapidly growing FinTech firm to design and build a…
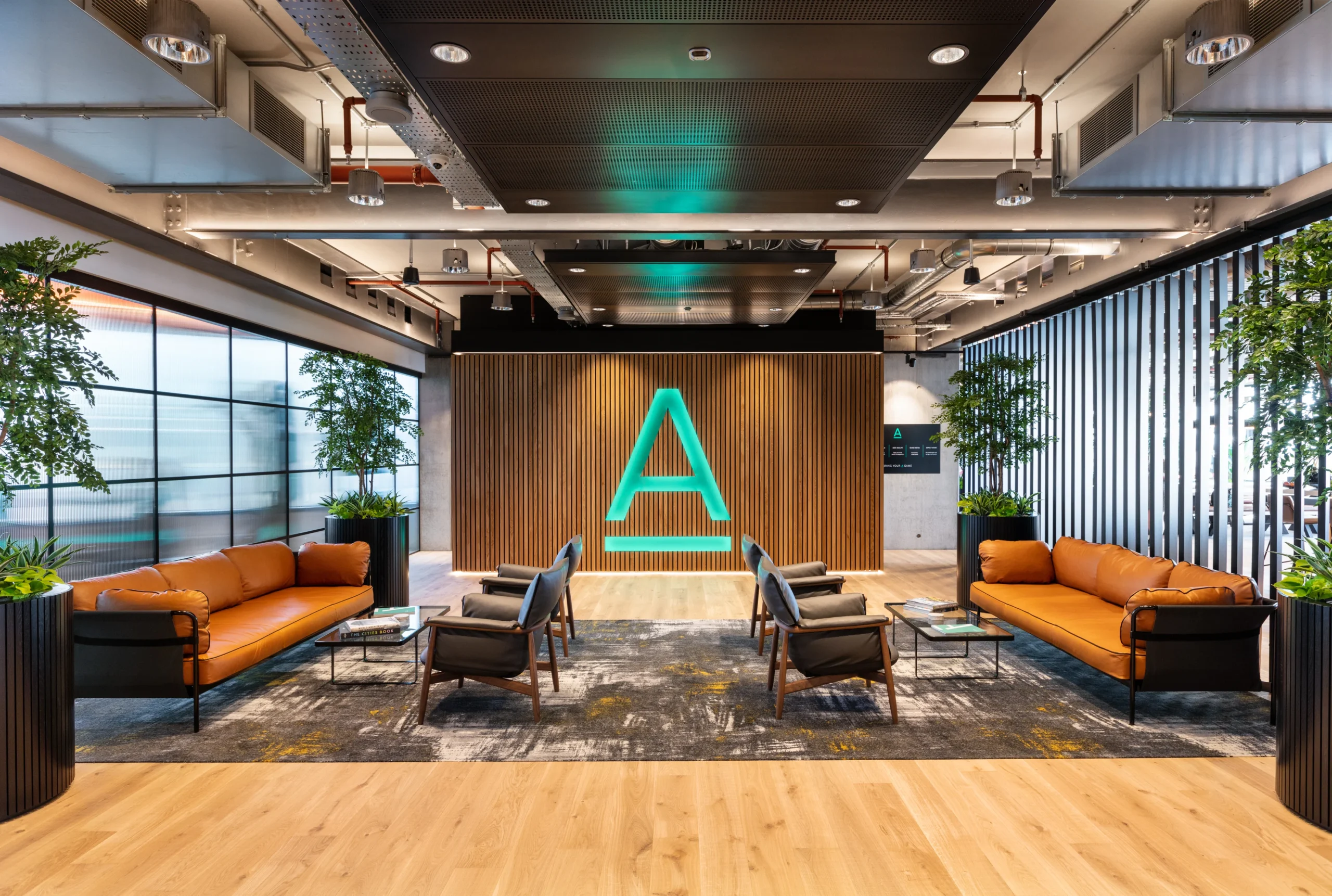

Working with an existing private equity fund client, we have redefined the modern workspace. Responding…
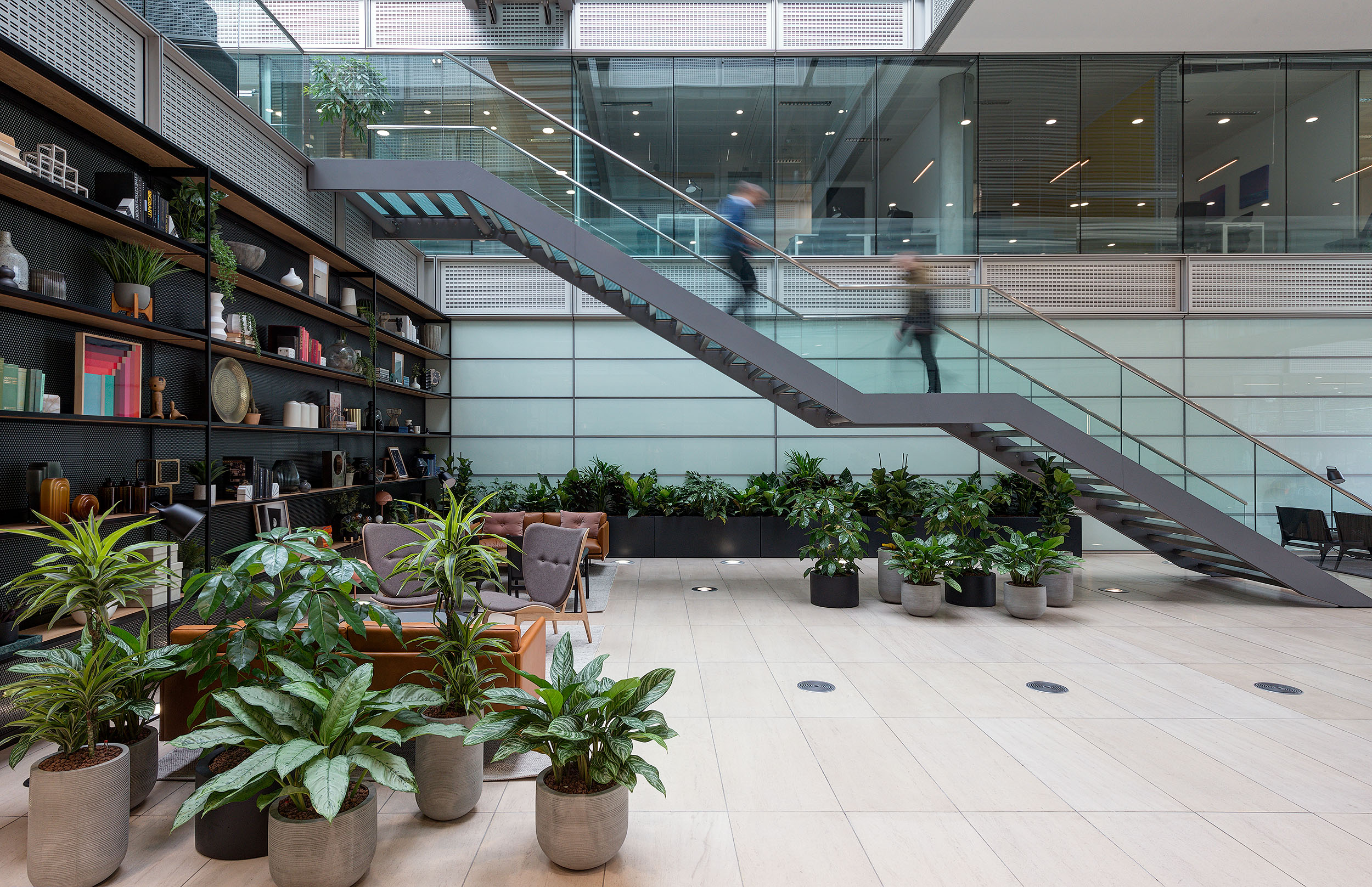
Partnering with Revantage Europe at Chiswick Business Park, Building 3, we refurbished a building…
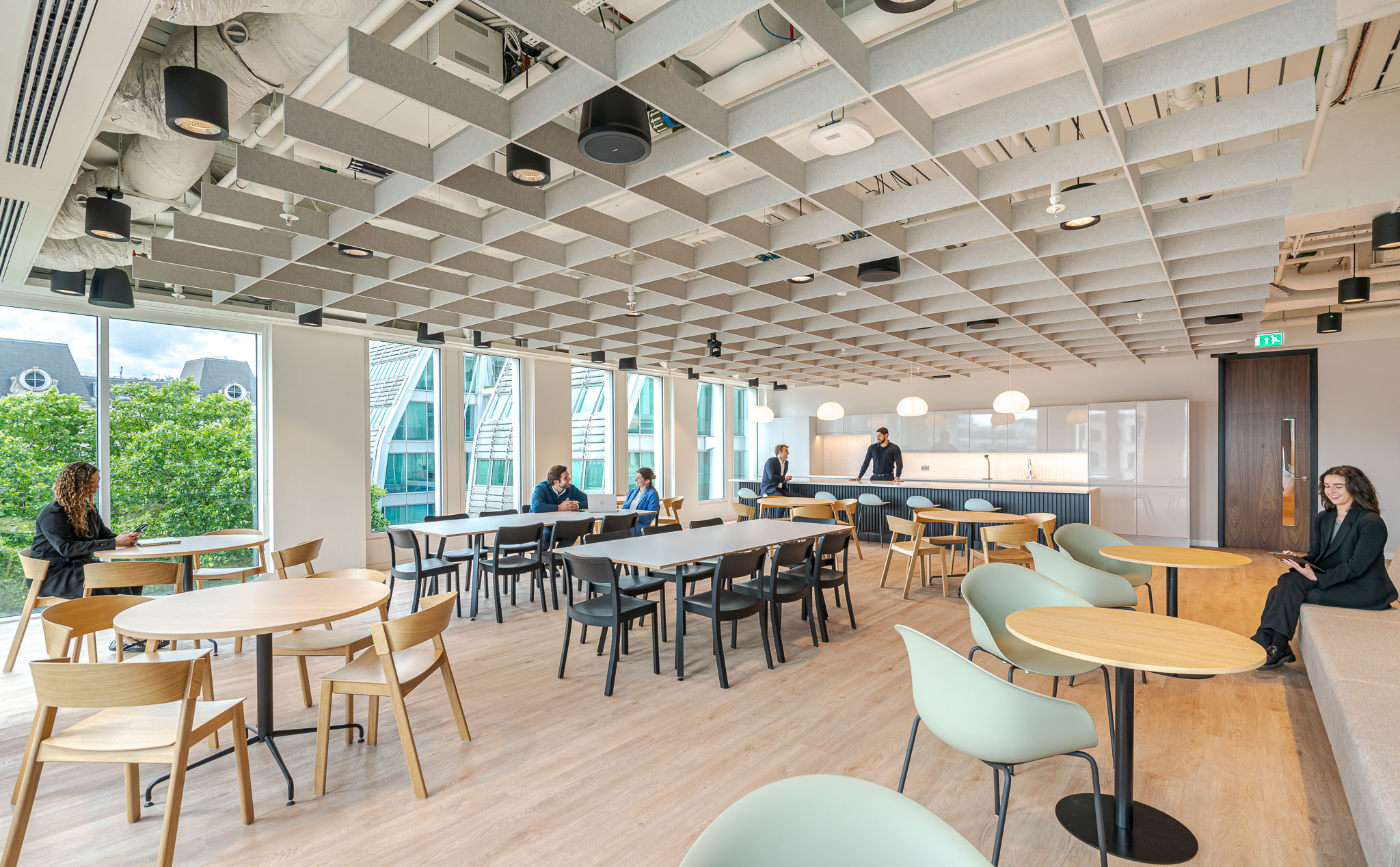
After acquiring Davy and Bow Bells, the Bank of Ireland needed a space to…
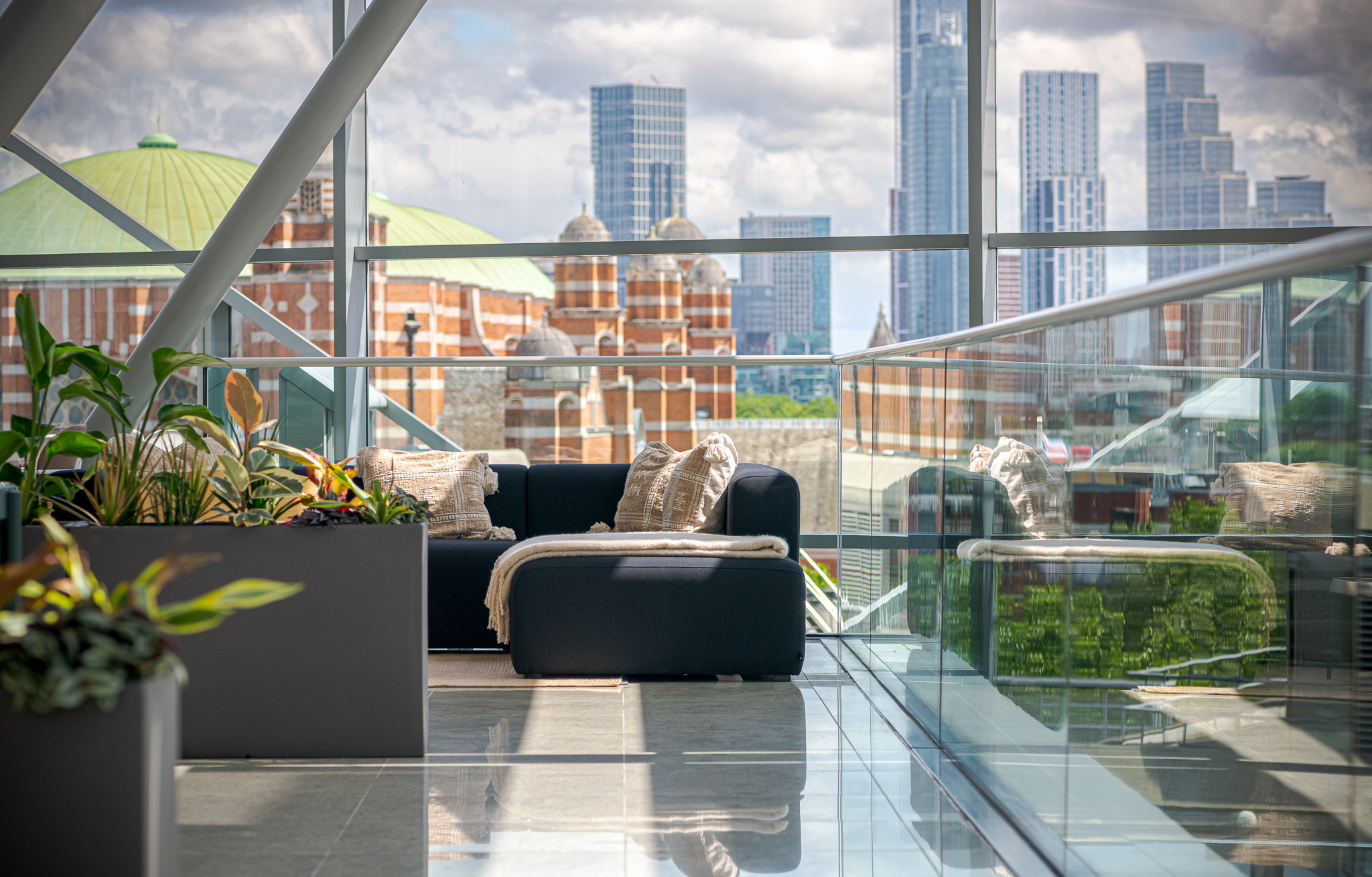
In partnership with LandSec, we delivered an 8,000 sq ft Tenant-Ready™ workspace on the 6th…

Fora Greencoat Place is a contemporary coworking space, set within a building with a…
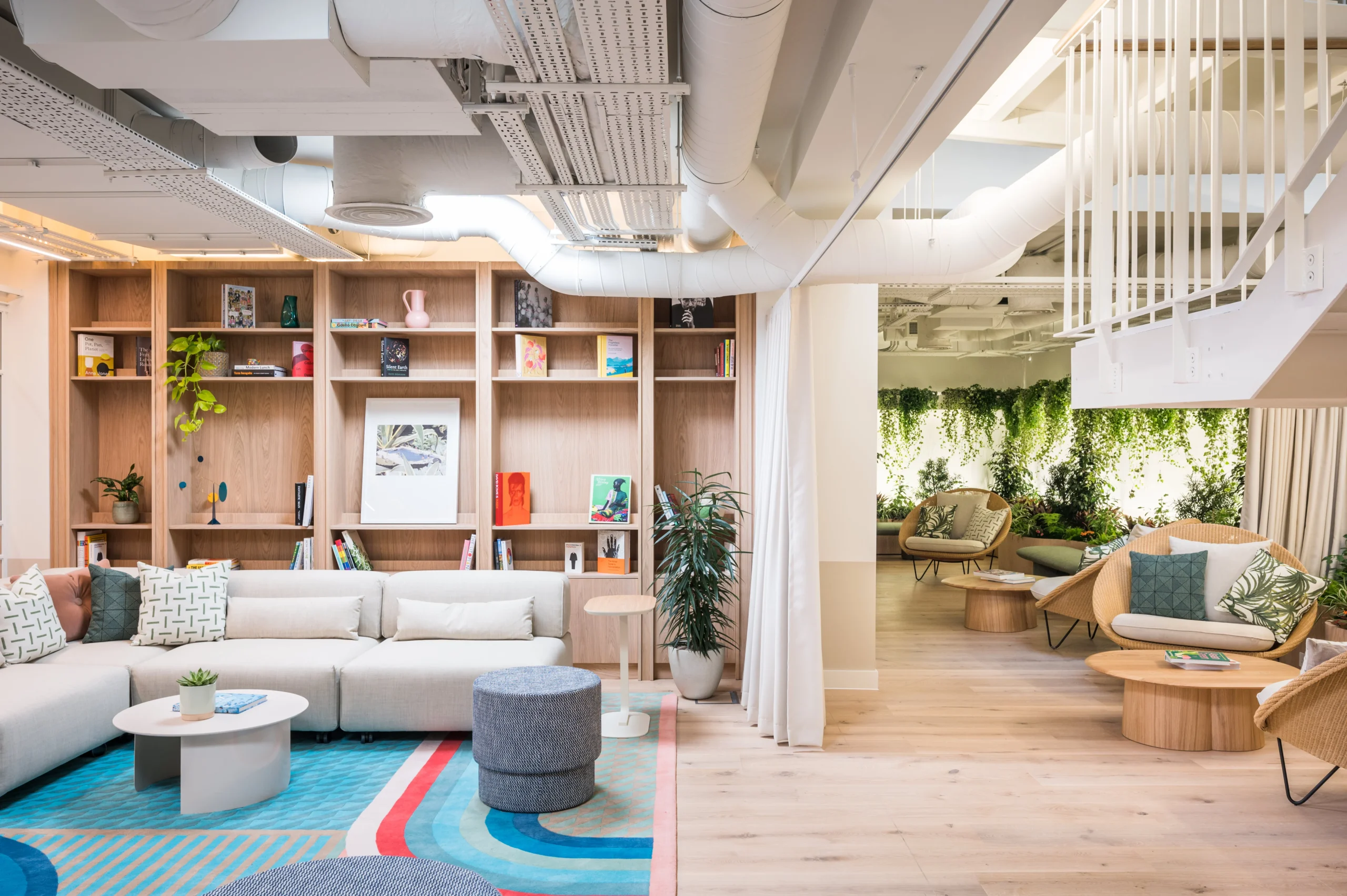
Partnering with Fora, a premium workspace provider, we have delivered a state-of-the-art office space…
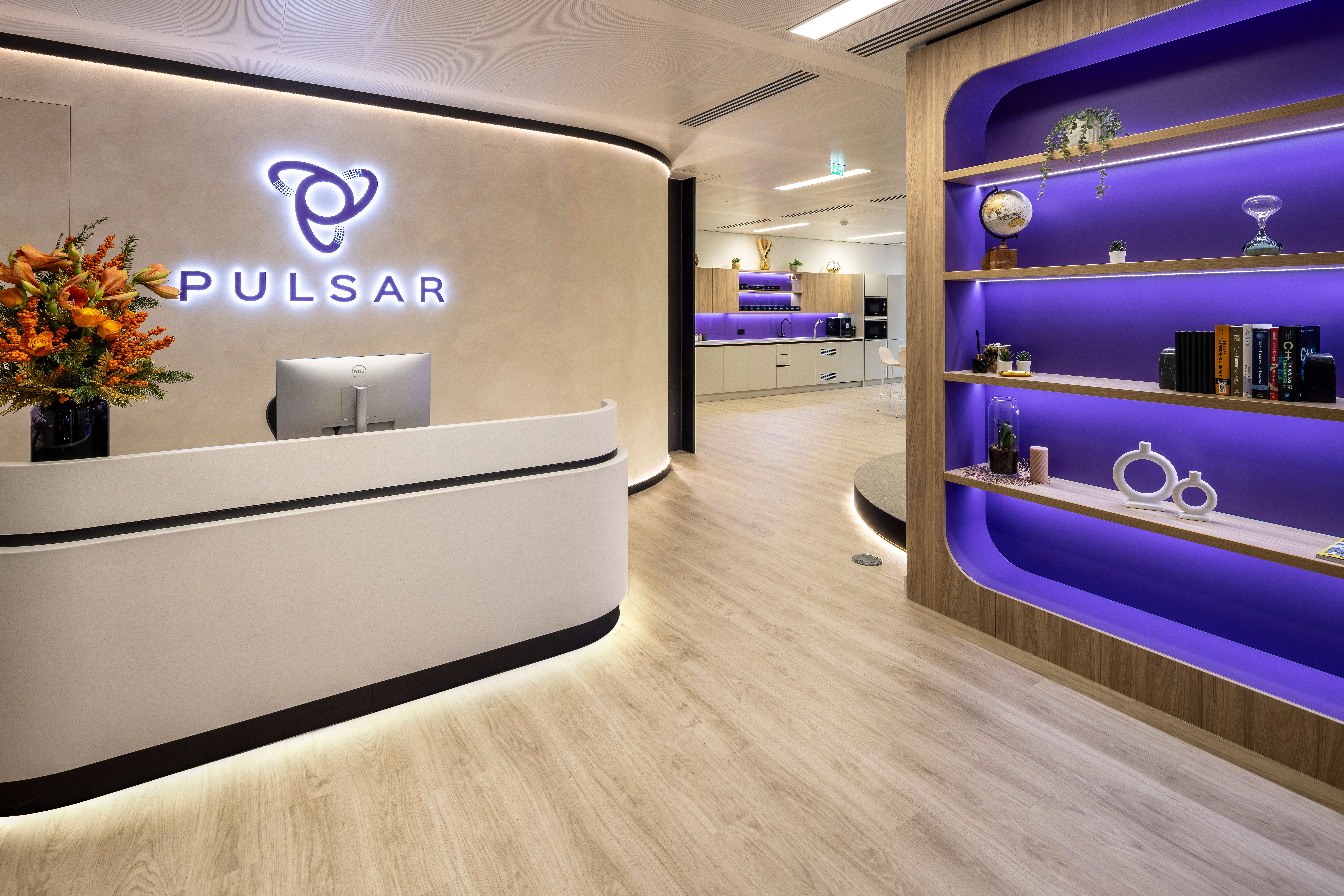
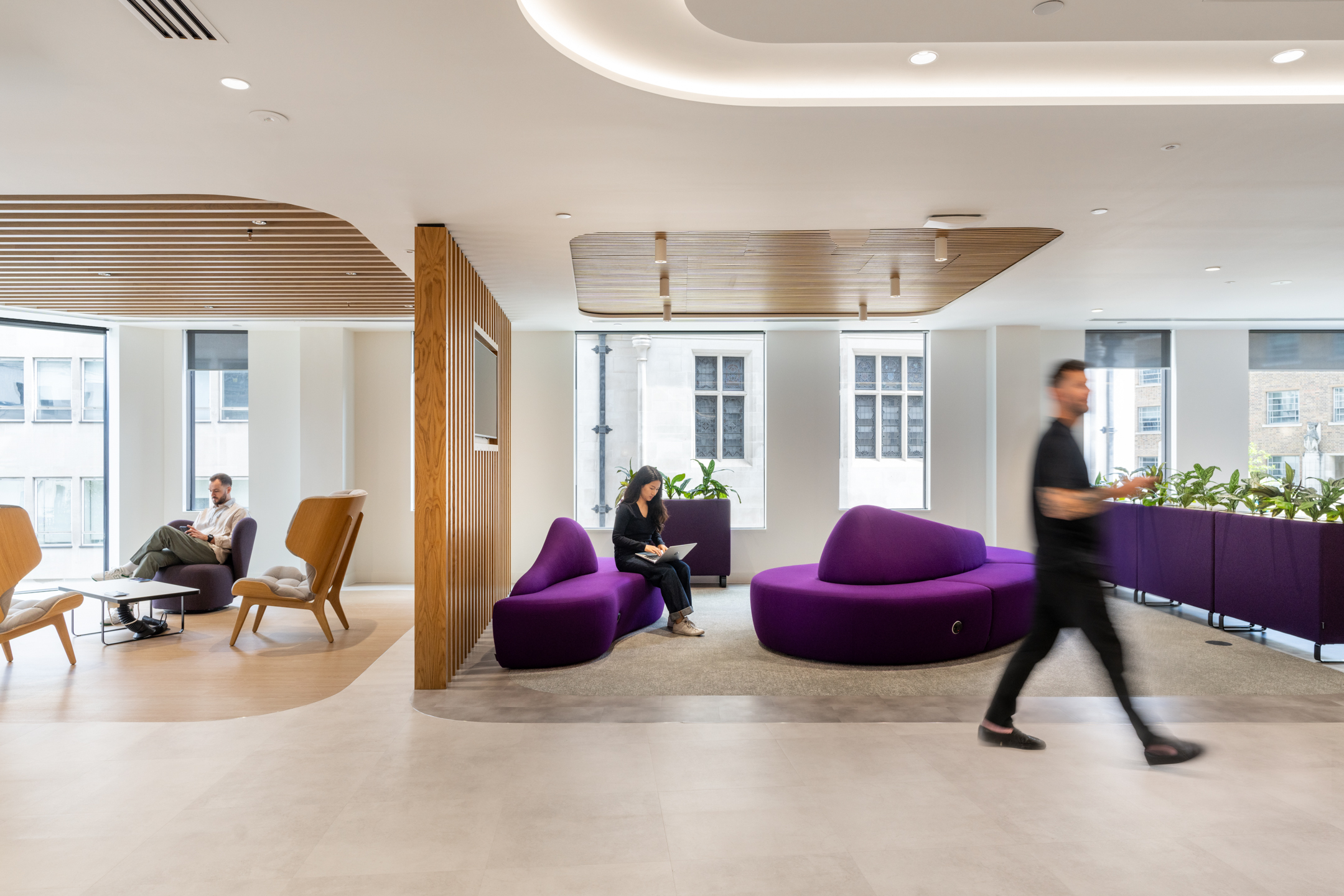
Global tech consultants DXC Technology needed to update their London workspace to accommodate new…
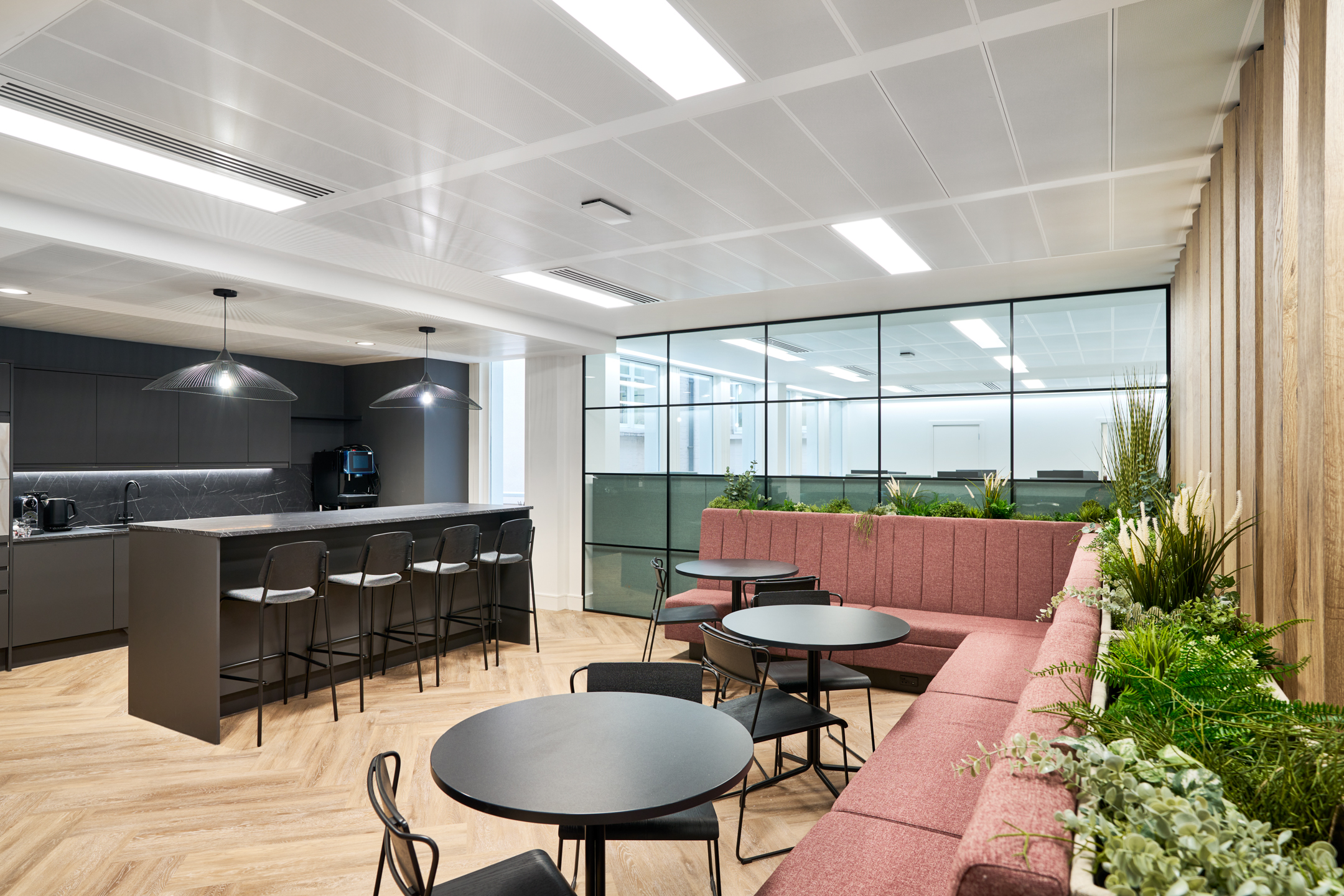
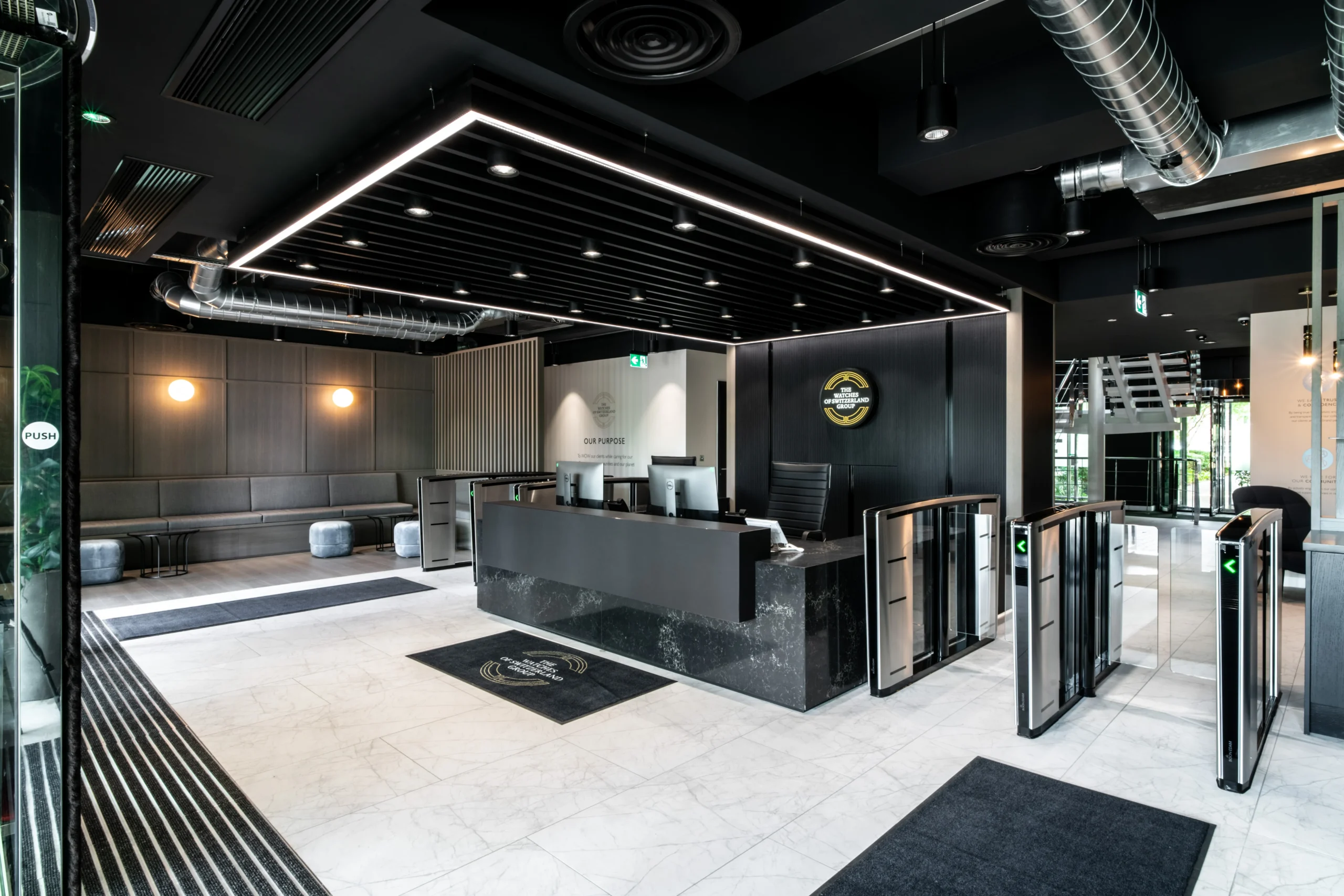
British retailer of Swiss watches, Watches of Switzerland Group were relocating their headquarters to…

Kin & Carta tasked us with refurbishing their 11,500 sq ft office across three floors…
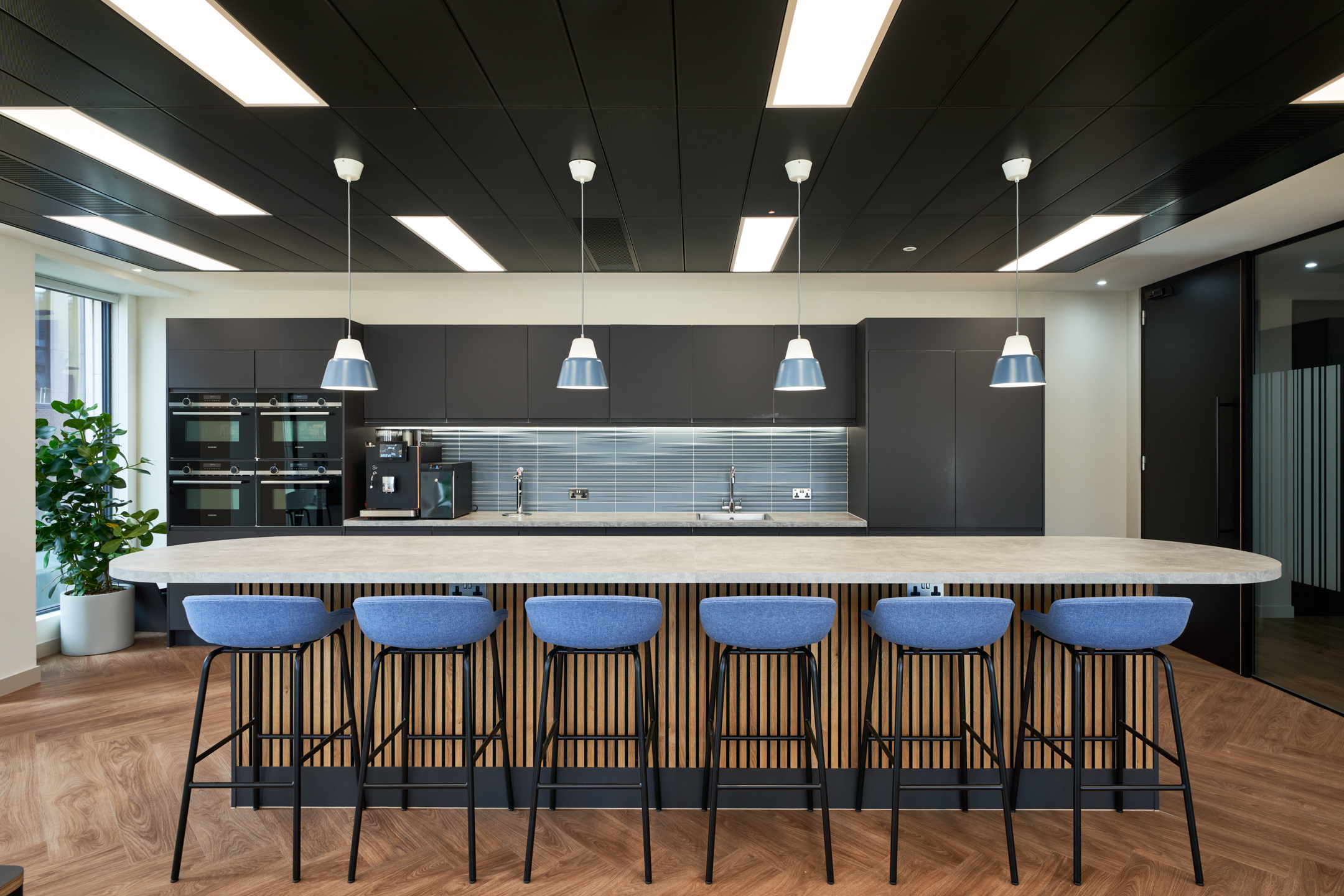
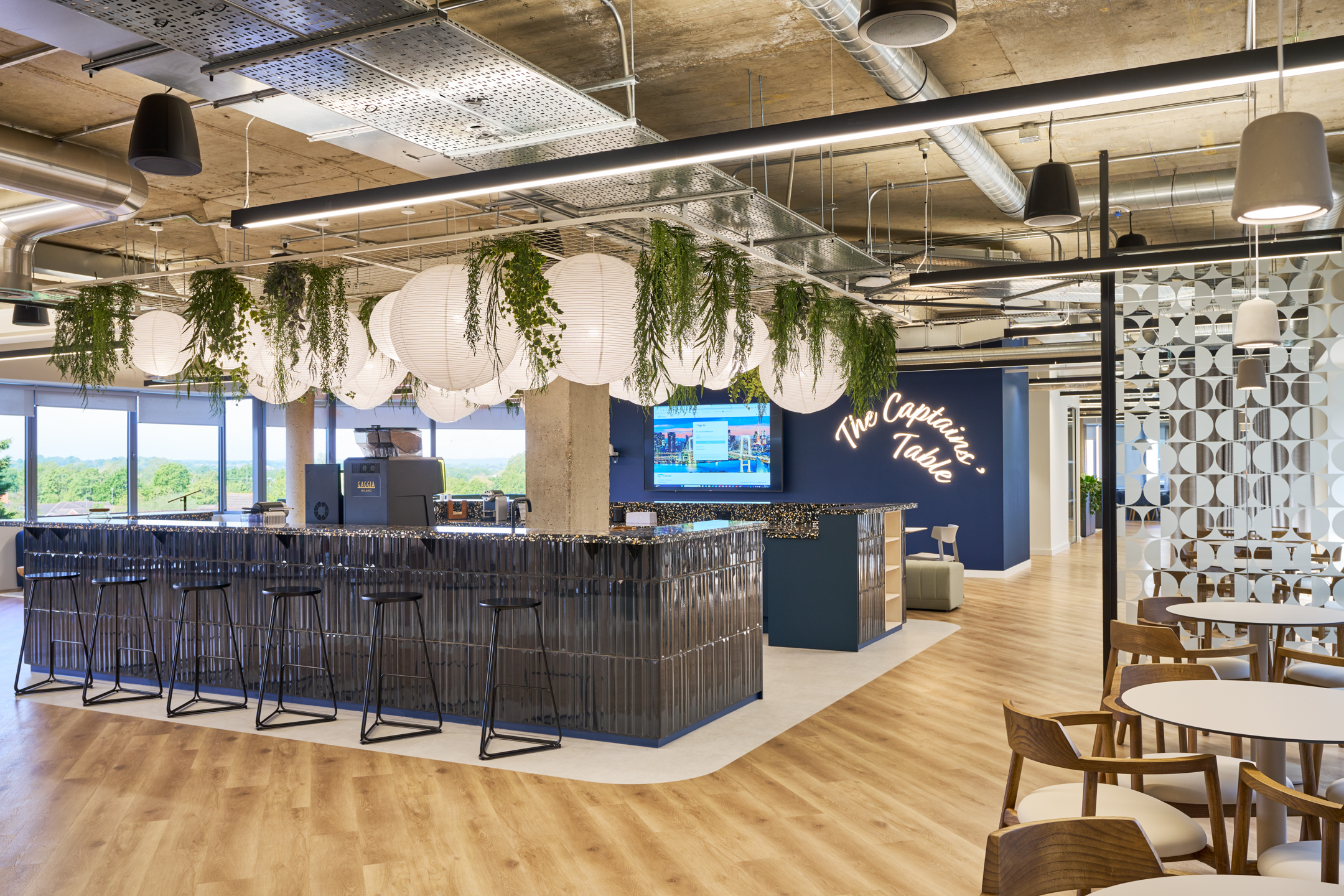
Nomad Foods wanted a space where the energy of a commercial kitchen merges with…
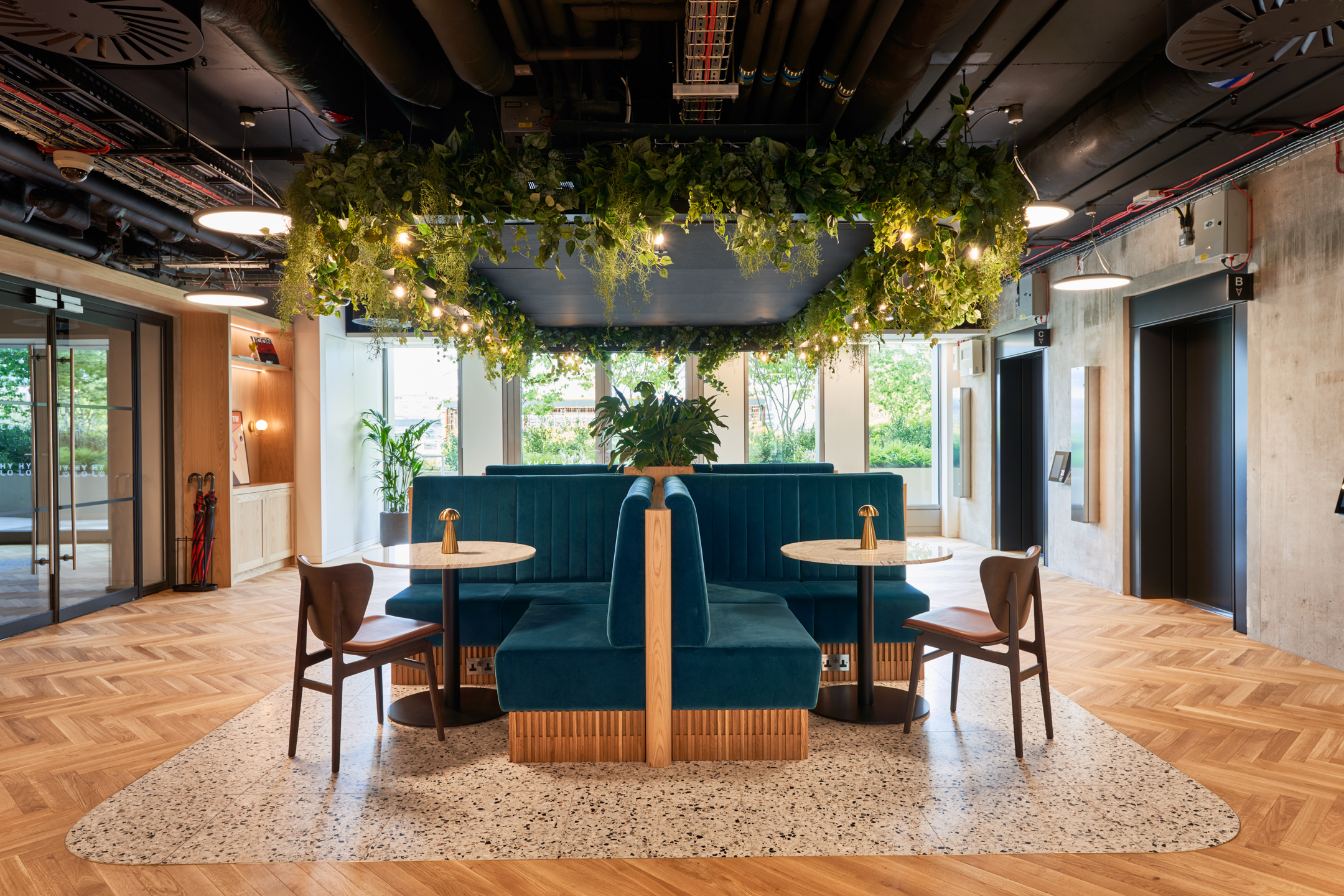
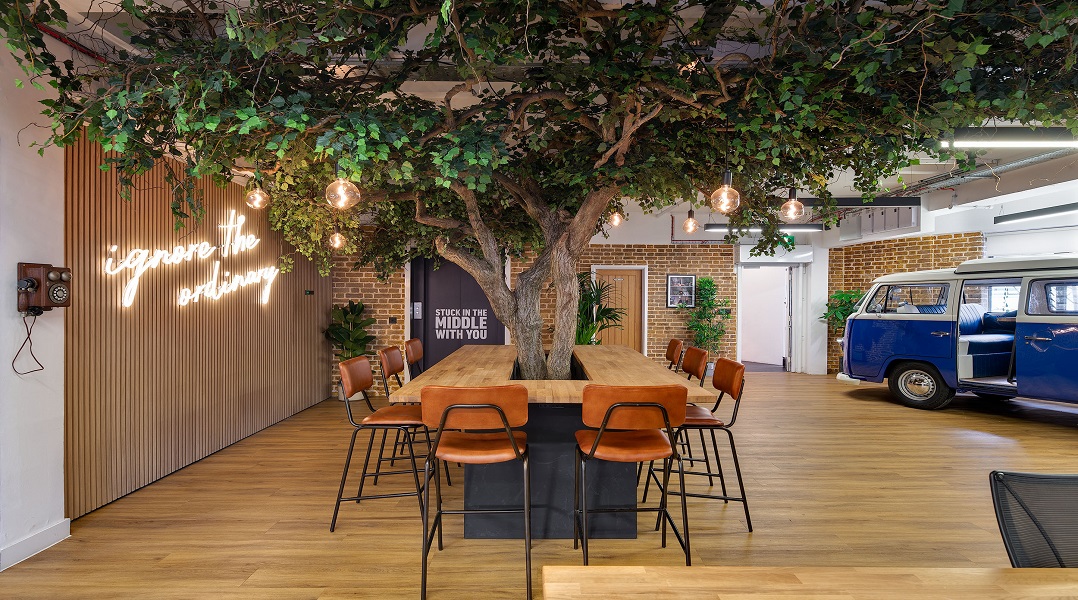

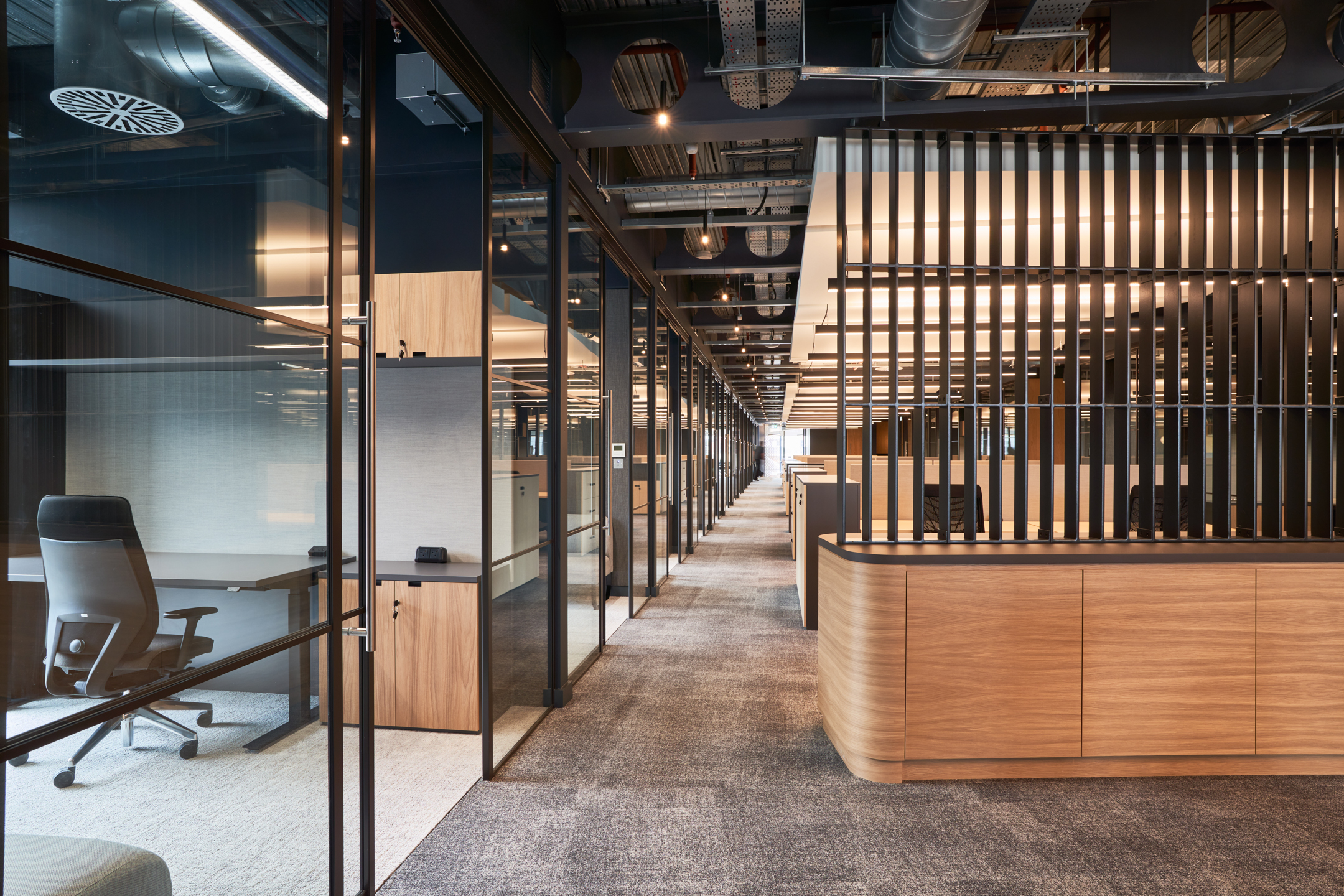
In partnership with Gensler, we have created a new London office…

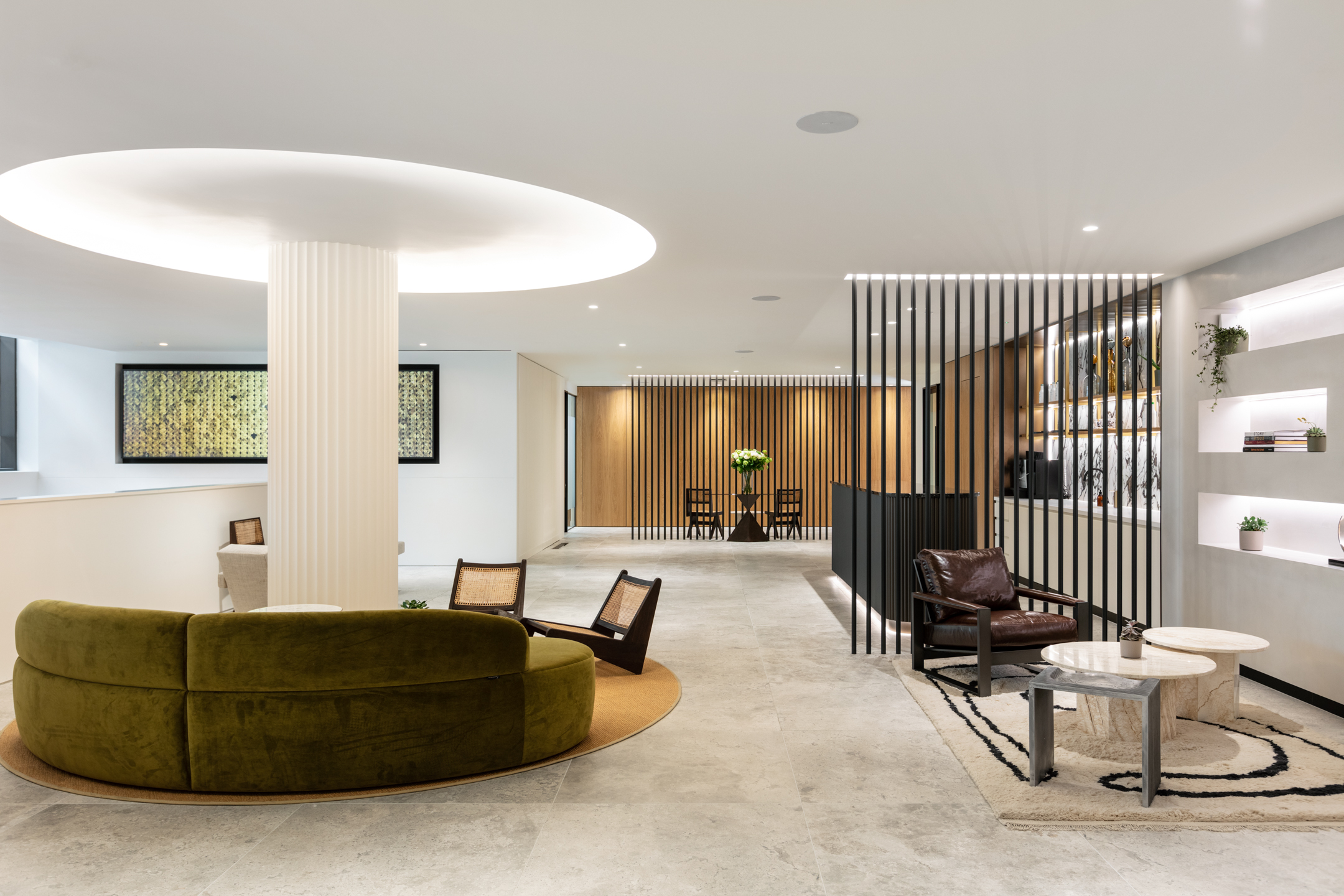
Ouronyx is a luxury aesthetics clinic located in Mayfair, designed to provide an exceptional client…
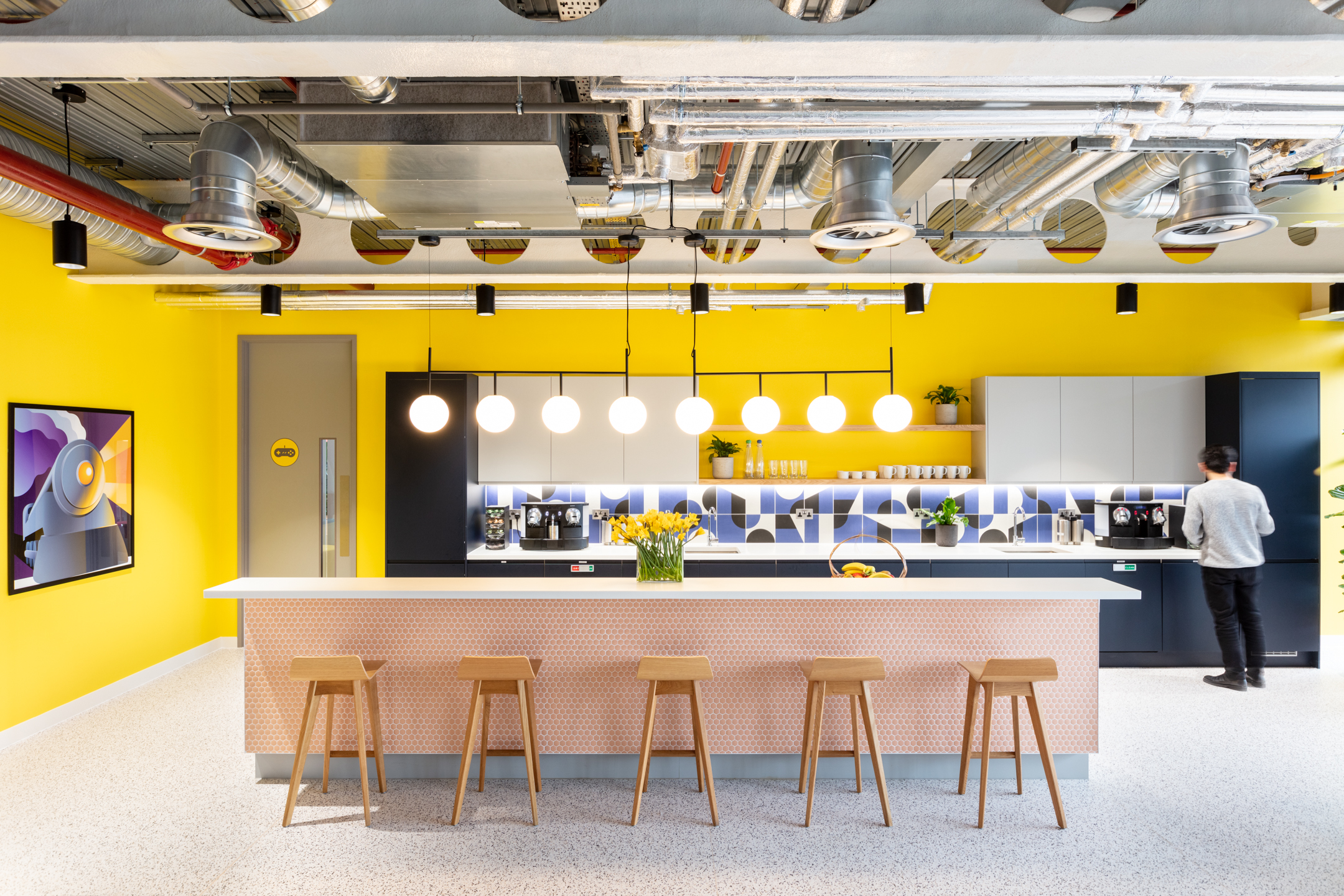
Travelfusion, a global travel technology company, needed an office design that would merge elements…
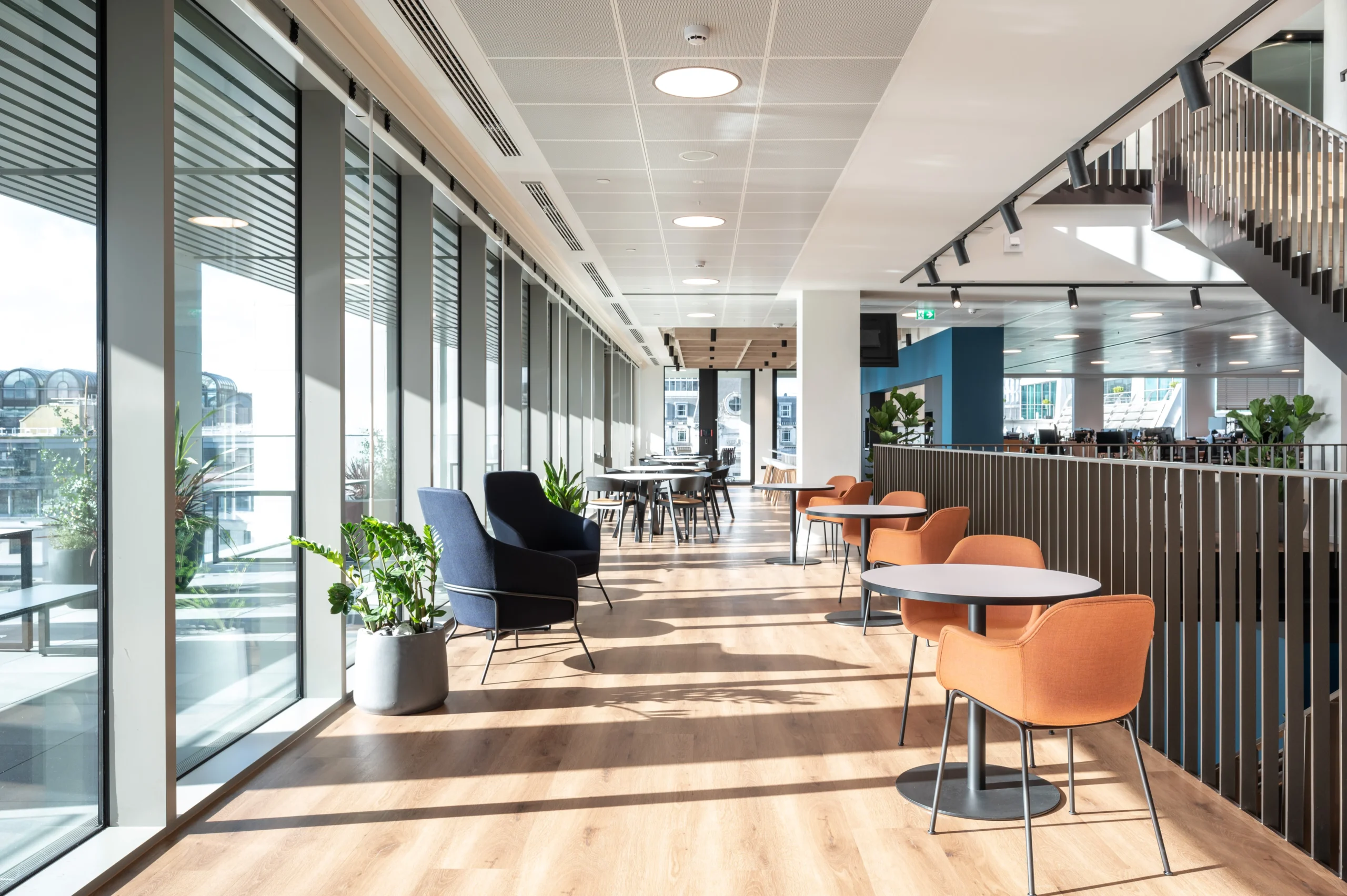
Numis, a leading financial services firm, sought an innovative office design to encourage communication, inspire…


After testing a temporary office in central London, leading financial technology company Checkout.com decided…

SLG, a design-led international beauty brand, wanted to create a workspace that reflected their adventurous…
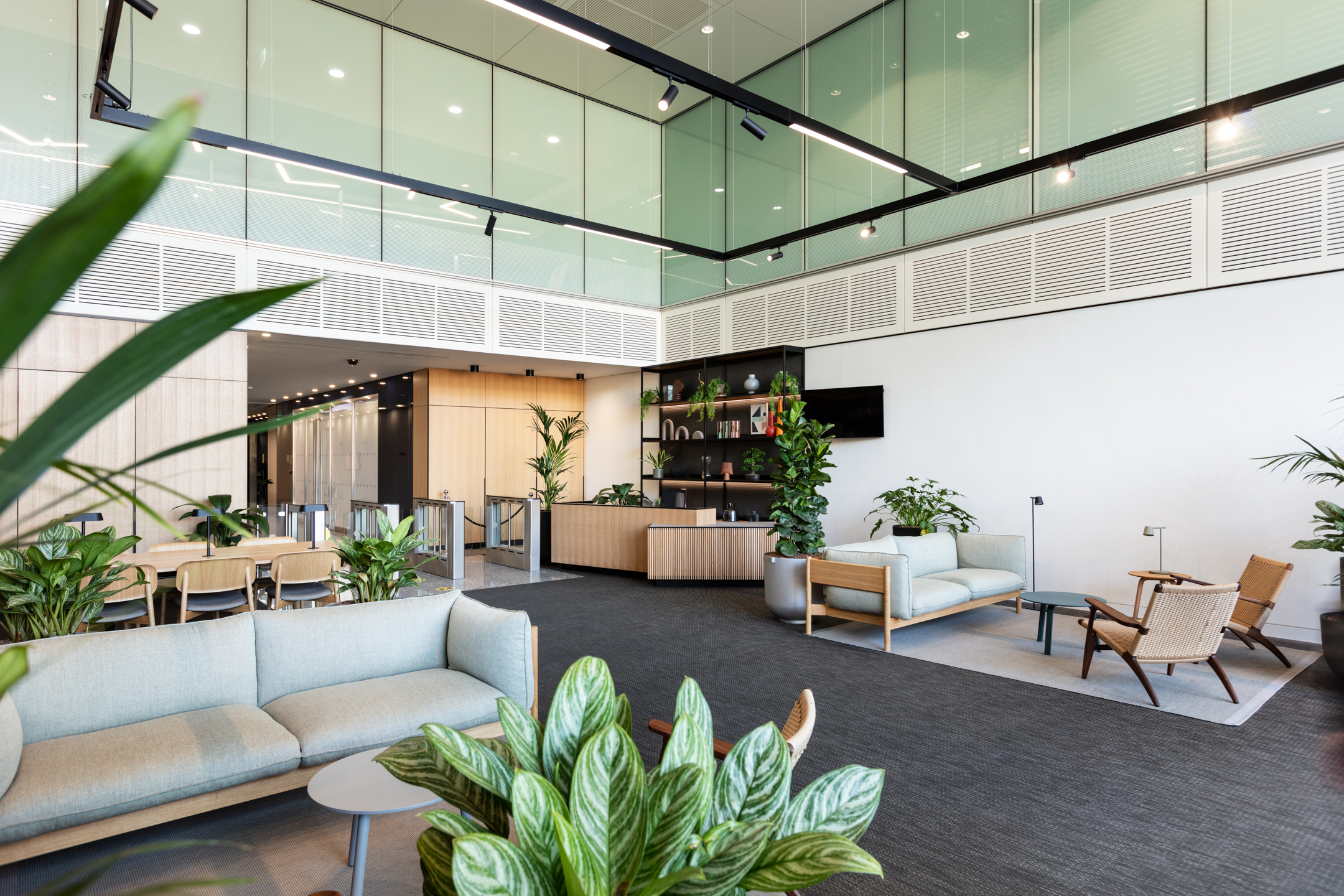
Revantage Europe’s refurbishment of building 9 at Chiswick Business Park blends collaborative design with high-end…



